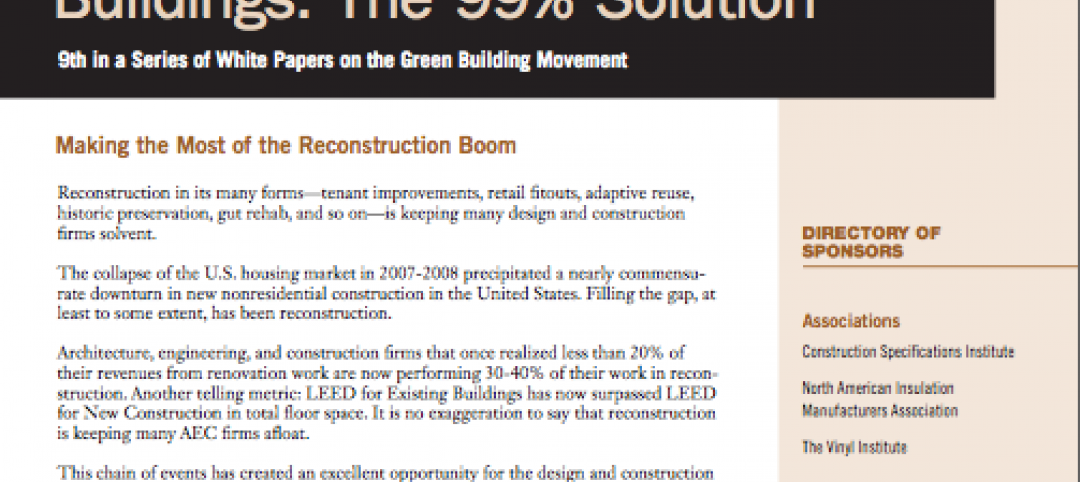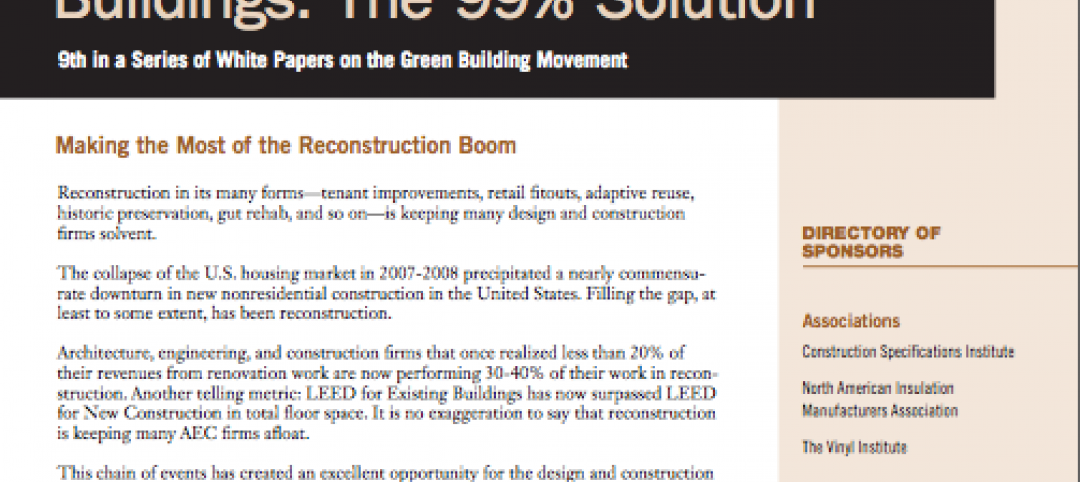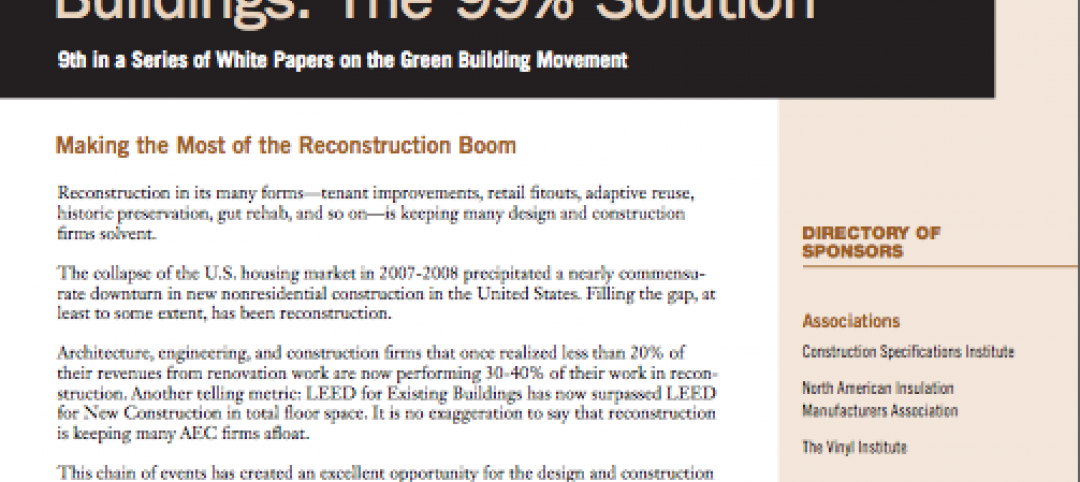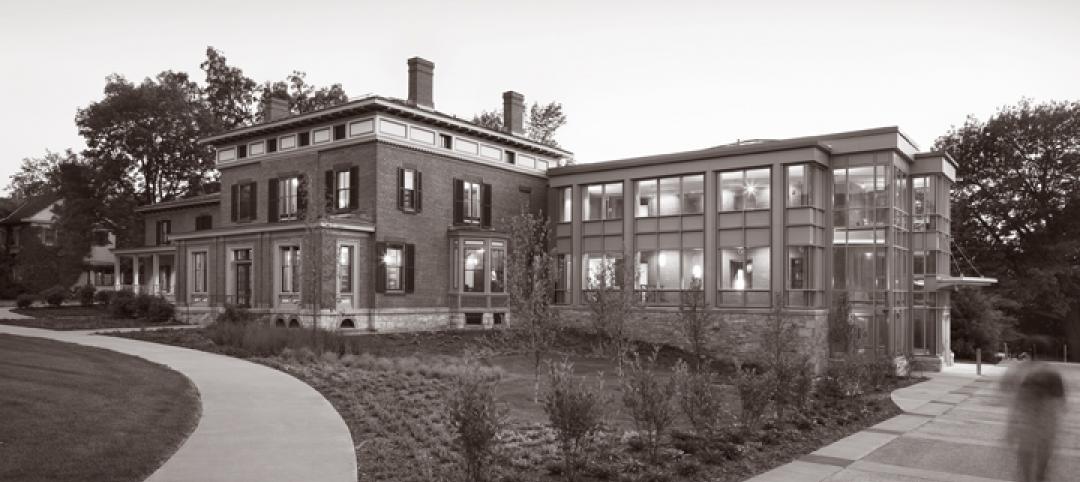Architecture firm Little announced that Todd Benner and Rob Byers have joined the firm’s Durham, N.C., office as leaders in its workplace interiors practice. Both Benner and Byers have regional, national, and international expertise and have completed projects in market sectors such as corporate, retail, hospitality, healthcare, research /technology, critical facilities, civic and education.
With more than 17 years of experience, Benner will serve as the Interiors Studio Leader and will be responsible for advancing the interiors practice throughout the surrounding market. Although having worked most recently with a firm in Dubai, Benner has roots in North Carolina and has worked on many local projects including, Quintiles Plaza at Imperial Tower, Butterball National Headquarters and the Social Security Data Center. In addition, he has worked with nationally known clients such as the Cleveland Clinic, BB&T, and BlueCross and BlueShield.
Byers joins as Senior Designer for the Durham Interiors Studio. His 20 years of experience includes a wide variety of architecture and interior design projects. Some of his notable clients include Porsche, Turner Broadcasting, Invesco, Coca-Cola, and Hewlett Packard. +
Related Stories
| May 14, 2012
ArchiCAD e-Specs integration unveiled
Architects, engineers and construction professionals use InterSpec’s e-SPECS products on thousands of projects annually to maintain synchronization between construction models, drawings, and project specifications.
| May 11, 2012
2012 White Paper: High-Performance Reconstructed Buildings: The 99% Solution
Download the complete White Paper, Chapters 1-10
| May 11, 2012
Chapter 10 Action Plan: 18 Recommendations for Advancing Sustainability in Reconstructed Buildings
We offer the following recommendations in the hope that they will help step up the pace of high-performance building reconstruction in the U.S. and Canada. We consulted many experts for advice, but these recommendations are solely the responsibility of the editors of Building Design+Construction. We welcome your comments. Please send them to Robert Cassidy, Editorial Director: rcassidy@sgcmail.com.
| May 11, 2012
Chapter 9 The Key to Commissioning That Works? It Never Stops
Why commissioning for existing and renovated buildings needs to be continuous to be effective.
| May 11, 2012
Chapter 8 High-Performance Reconstruction and Historic Preservation: Conflict and Opportunity
What historic preservationists and energy-performance advocates can learn from each other.
| May 11, 2012
VFA to acquire Altus Group's Capital Planning division
Strategic move strengthens VFA's facilities capital planning market osition in North America.
| May 11, 2012
Betz promoted to senior vice president for McCarthy’s San Diego Office
He will oversee client relations, estimating, office operations and personnel as well as integration of the company’s scheduling, safety and contracts departments.
| May 11, 2012
CRSI appoints Brace chairman
Stevens also elected to board of directors and vice-chair.
| May 11, 2012
Dempster named to AIA College of Fellows
Altoon Partners’ technical and construction services leader honored for his contributions.
| May 11, 2012
AIA launches education and training portal
New portal to host Contract Documents training, education resources in one convenient place.

















