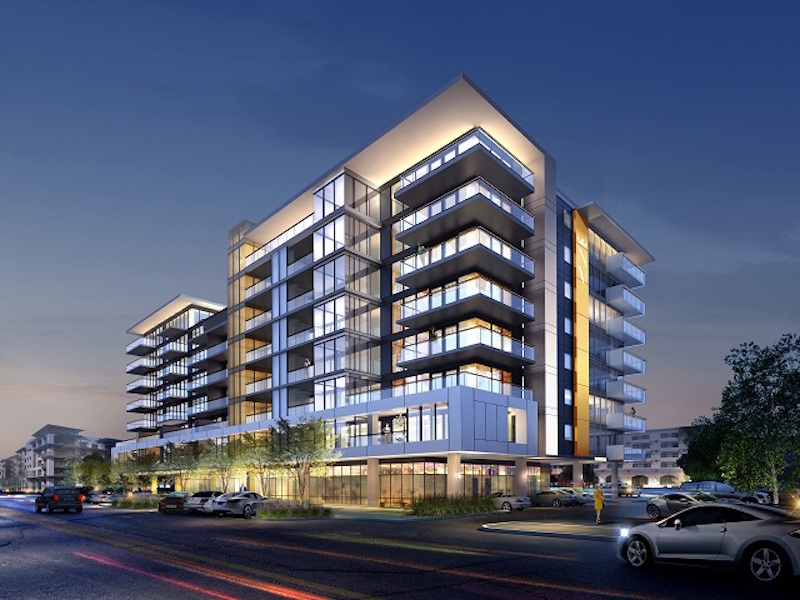Recent global fire events have shed light on the significance of local code compliance in high-rise construction. Although the current focus on metal composite materials (MCM) doesn’t adequately address the entire building envelope ─ which includes many additional components ─ it does provide an opportunity for architects and general contractors to brush up on their role in helping ensure safety.
MCM has been around since the early 70s and has proven to be one of the most versatile architectural cladding products available. Its adaptability, lightweight nature, ease of fabrication and selection of hundreds of colors and finishes help architects and designers achieve nearly any exterior (or interior) aesthetic. But, as with all building products, specifying MCM comes with compliance responsibilities.
There are guidelines to help specifiers understand the codes surrounding when to use traditional polyethylene core (PE) and when a fire-retardant core is required. “A good place to start when researching MCM codes is the 2015 International Building Code,” said James Moses, Technical Service Manager for ALPOLIC®, a leading MCM manufacturer. “The section’s first 10 subsections relate to specifying compliant cladding material for any type of building and height. The last four subsections review compliance for special situations.”

Moses says as a general rule, a fire retardant core must be used when MCM is placed above 40 feet. A PE core is code-compliant for most structures 40 feet high and under (roughly four stories). But once a building goes above 40 feet, in most cases, a fire-retardant core which meets the NFPA 285 standard, a well-established fire-test standard that demonstrates upward resistance to flame spread, must be used.
“The NFPA285 is a test not just for the MCM material, but the entire wall assembly,” said Moses. “This ensures that the entire cladding system has been tested and passed.”
According to Moses, another way to ensure product safety is to look for manufacturers that hold independent, third-party evaluation. The International Code Council Evaluation Service (ICC-ES) offers architects unbiased verification of MCM code compliance. MCM products that are supported with impartial, mainstream code compliance reports are recommended.

Moses also suggests using only MCM products that carry the Warnock Hersey (WH-ETL) Mark. These are products that have been certified-compliant by the building and construction industry’s most rigorous product testing organization. Maintaining the WH-ETL Mark is a continuous process, requiring quarterly inspection audits from Warnock Hersey to ensure ongoing compliance. This is especially important as the industry is starting to see more and more off-shore MCM manufacturers compromising the code by using MCM that does not meet code requirements.
“MCM, like any other building product, is safe when used in compliance with code,” said Moses. “Understanding the code and which products to use will help ensure we continue to build buildings that are as safe as they are beautiful.”
For more information about MCM and fire safety, click here.
Related Stories
| Aug 11, 2010
AAMA leads development of BIM standard for fenestration products
The American Architectural Manufacturers Association’s newly formed BIM Task Group met during the AAMA National Fall Conference to discuss the need for an BIM standard for nonresidential fenestration products.
| Aug 11, 2010
9 rooftop photovoltaic installation tips
The popularity of rooftop photovoltaic (PV) panels has exploded during the past decade as Building Teams look to maximize building energy efficiency, implement renewable energy measures, and achieve green building certification for their projects. However, installing rooftop PV systems—rack-mounted, roof-bearing, or fully integrated systems—requires careful consideration to avoid damaging the roof system.
| Aug 11, 2010
Pella introduces BIM models for windows and doors
Pella Corporation now offers three-dimensional (3D) window and door models for use in Building Information Modeling (BIM) projects by architects, designers, and others looking for aesthetically correct, easy-to-use, data-rich 3D drawings.
| Aug 11, 2010
AAMA developing product-based green certification program for fenestration
The American Architectural Manufacturers Association is working on a product-based green certification program for residential and commercial fenestration, the organization announced today. AAMA will use the results of a recent green building survey to help shape the program. Among the survey's findings: 77% of respondents reported a green certification program for fenestration would benefit the product selection process for their company.
| Aug 11, 2010
Seven tips for specifying and designing with insulated metal wall panels
Insulated metal panels, or IMPs, have been a popular exterior wall cladding choice for more than 30 years. These sandwich panels are composed of liquid insulating foam, such as polyurethane, injected between two aluminum or steel metal face panels to form a solid, monolithic unit. The result is a lightweight, highly insulated (R-14 to R-30, depending on the thickness of the panel) exterior clad...
| Aug 11, 2010
AIA Course: Enclosure strategies for better buildings
Sustainability and energy efficiency depend not only on the overall design but also on the building's enclosure system. Whether it's via better air-infiltration control, thermal insulation, and moisture control, or more advanced strategies such as active façades with automated shading and venting or novel enclosure types such as double walls, Building Teams are delivering more efficient, better performing, and healthier building enclosures.







