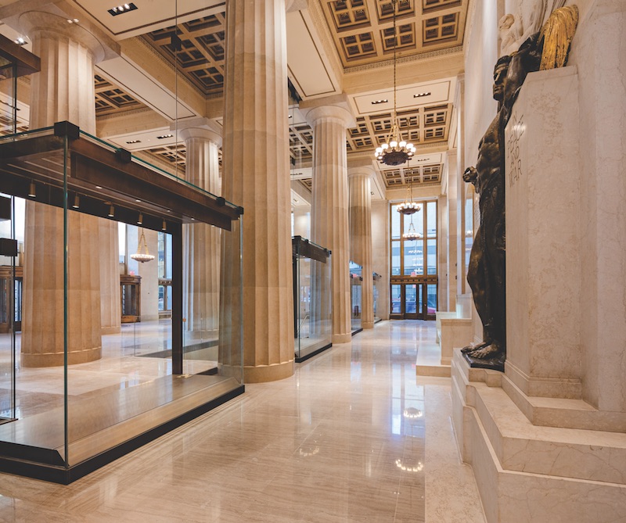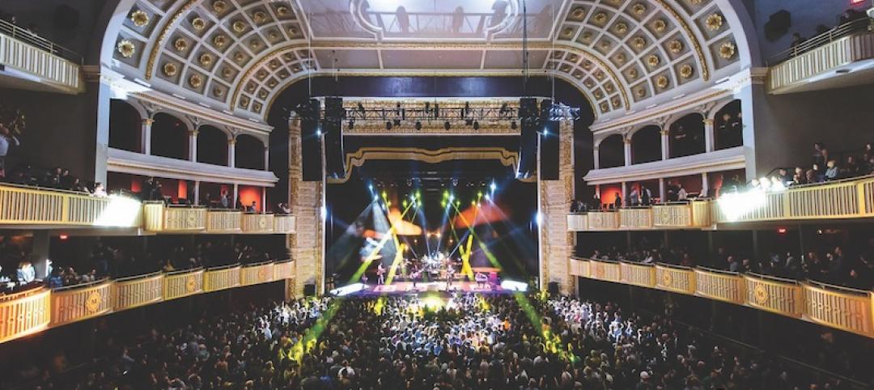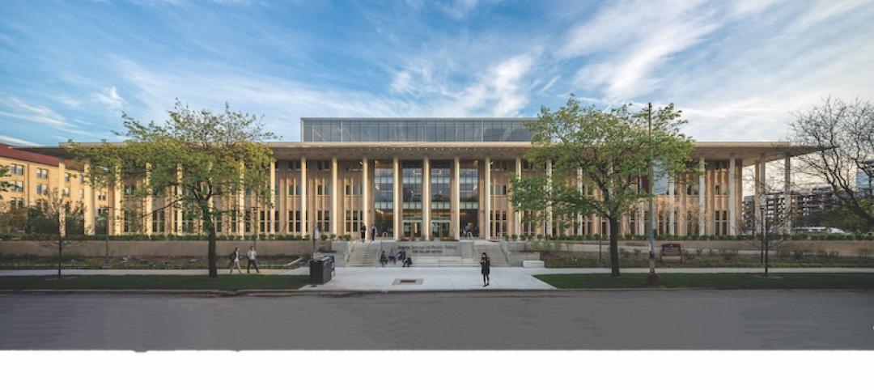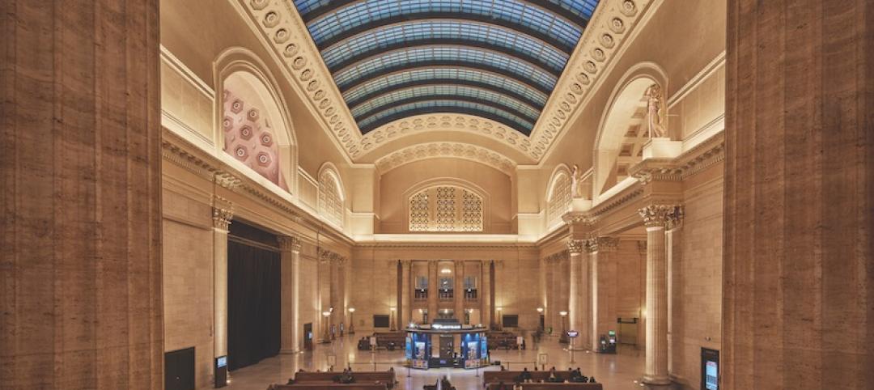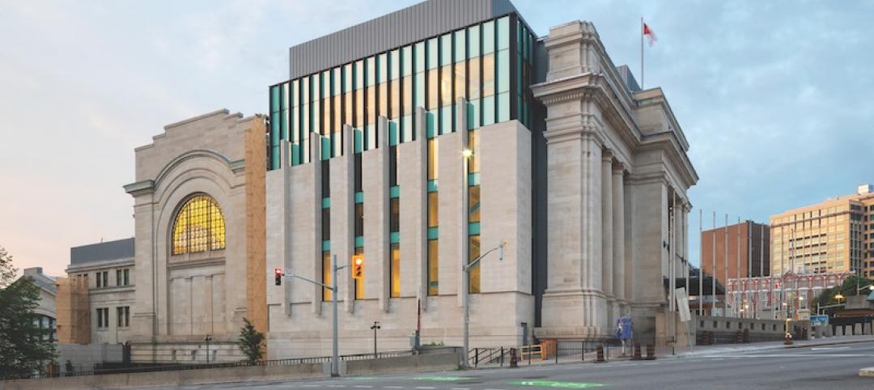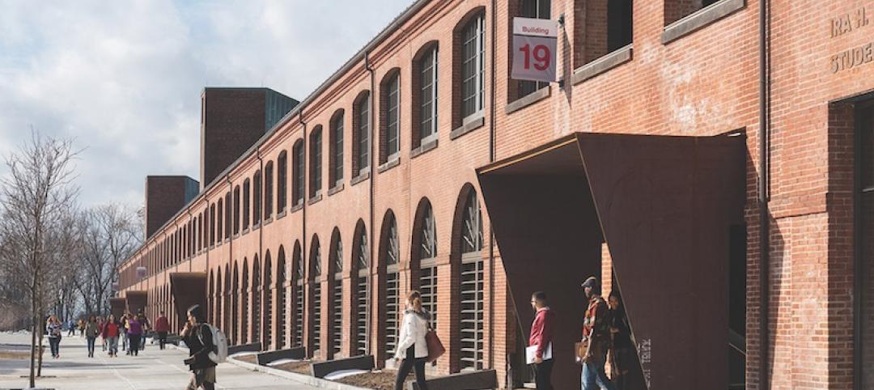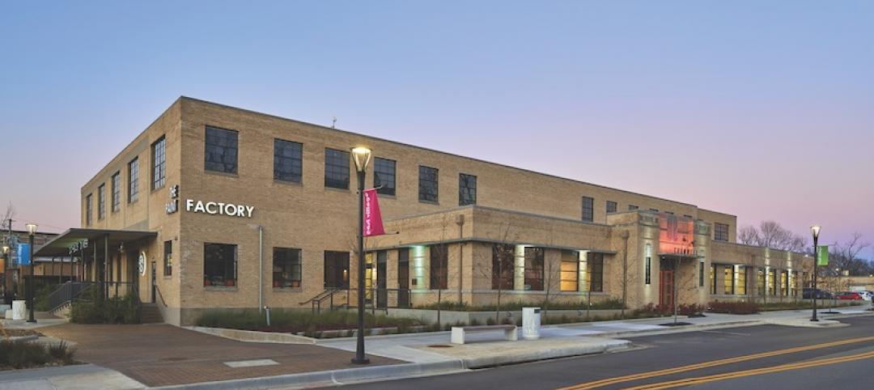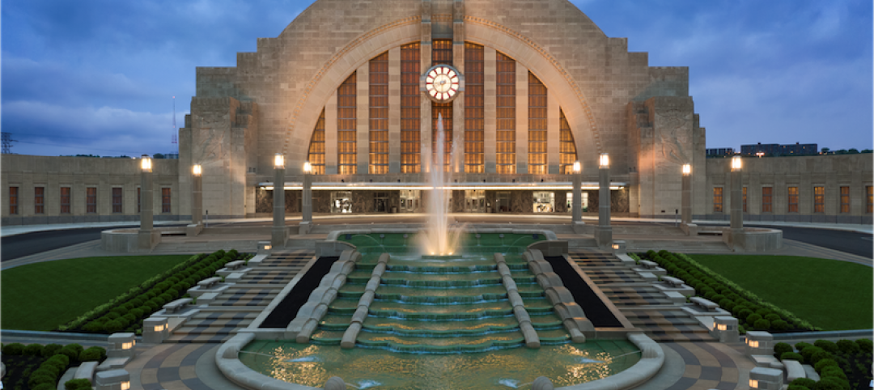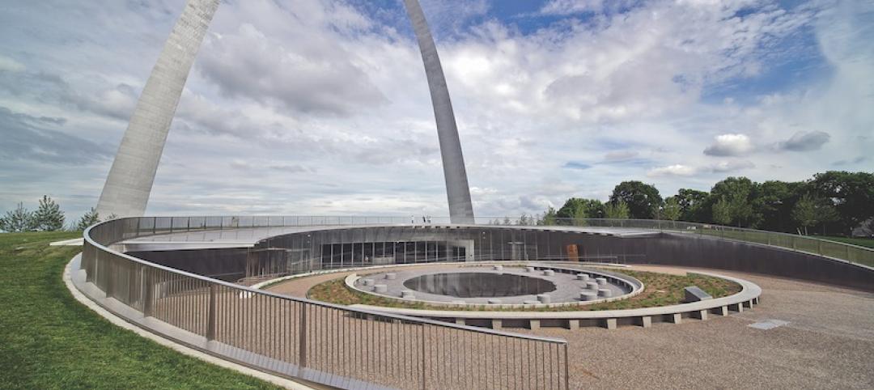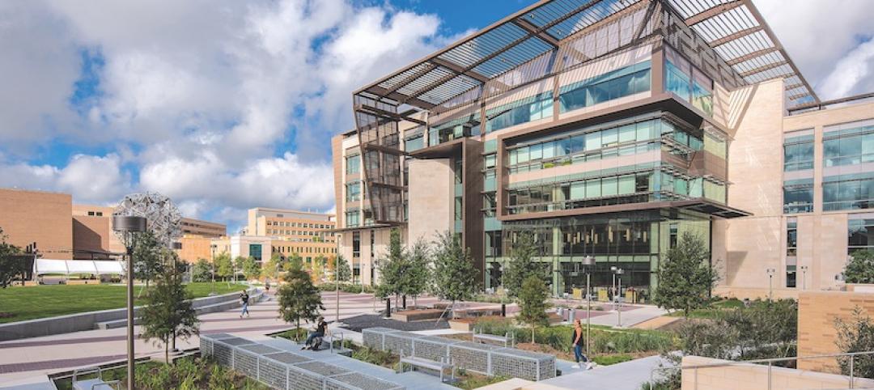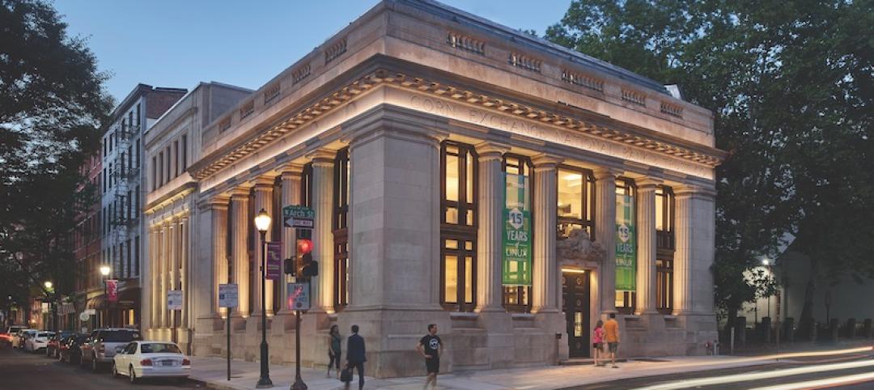Ten years. That’s how long it took developer L&L Holding Company to get approval from the New York City Landmarks Preservation Commission for its retail master plan of the lobby of the AT&T Headquarters Building.
The adaptation of the 45,000-sf neoclassical lobby at 195 Broadway—originally designed by William Welles Bosworth and opened in 1916—created three retail spaces and a public walkway that connects two major streets in Lower Manhattan.
The project team, led by Gabellini Sheppard Associates (architect), Highland Associates (AOR), Sciame Construction (electrical engineer, CM), and OC Development Management (GC), installed 28-foot-tall glass demising walls to complement the 50 Doric columns in the lobby. A marble and bronze sculpture by Chester Beach commemorates the first transcontinental phone line (1915).
Nearly 70% of the retail space was leased two years in advance of the project’s completion. The major tenants are Nobu, which is moving its flagship restaurant from Tribeca to this location, and clothing/retailer Anthropologie.
Project Summary
Bronze Award Winner
Building Team: L&L Holding Company (submitting firm, owner) Gabellini Shepherd Associates (architect) Highland Associates (AOR) Thornton Tomasetti (SE) Cosentini Associates (M/P engineer) Sciame Construction (EE, CM) OC Development Management (GC).
Details: 40,000 sf (retail space). Total cost: Confidential. Construction time: 2015 to September 2016. Delivery method: Design-bid-build.
See all of the 2017 Reconstruction Award winners here
Related Stories
Reconstruction Awards | Nov 26, 2019
Sweetest sounds: Metropolitan Opera House
An early 20th-century opera house now hosts concerts from Disney Acapella to Weezer.
Reconstruction Awards | Nov 25, 2019
The University of Chicago Harris School at the Keller Center
Project team goes all out for LEED Platinum and the Living Building Challenge.
Reconstruction Awards | Nov 22, 2019
Let there be light: Union Station Great Hall
What’s the cure for a leaky skylight? Another skylight built above it, of course.
Reconstruction Awards | Nov 21, 2019
Temporary quarters: Senate of Canada Building
Canada’s Senate gets an interim home in what was once the capital’s main train station.
Reconstruction Awards | Nov 19, 2019
Springfield Technical Community College: Goodbye to 'the shuffle'
College unites student services under one roof.
Reconstruction Awards | Nov 18, 2019
The Paint Factory: Not just a new coat of paint
An enlightened A/E firm is spurring redevelopment in an old industrial section of Little Rock.
Reconstruction Awards | Nov 15, 2019
Back on track: Union Terminal renovation and restoration
Painstaking care went into restoring Cincinnati’s train terminal/museum complex.
Reconstruction Awards | Nov 14, 2019
Museum at the Gateway Arch: Subterranean sensation
The project team used its creativity to overcome floods and other obstacles to construction.
Reconstruction Awards | Nov 13, 2019
Zachry Engineering Education Complex: Rethinking engineering education
Texas A&M’s engineering school builds for future growth.
Reconstruction Awards | Nov 12, 2019
Linode Headquarters: High-tech + historic
New headquarters mixes old and new to help this fast-growth company attract top talent.


