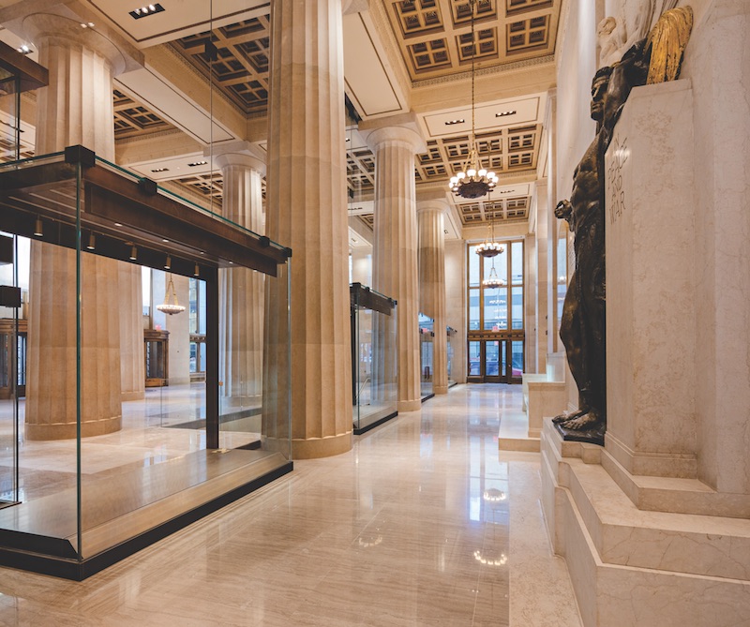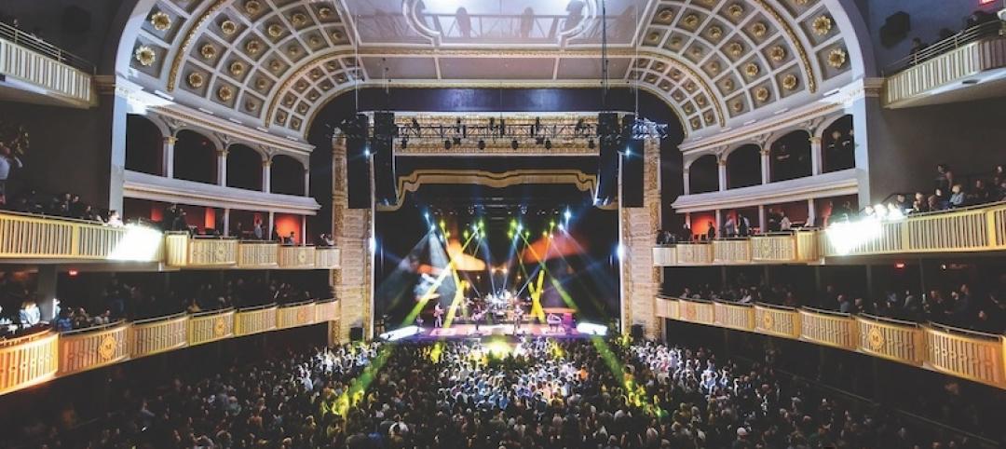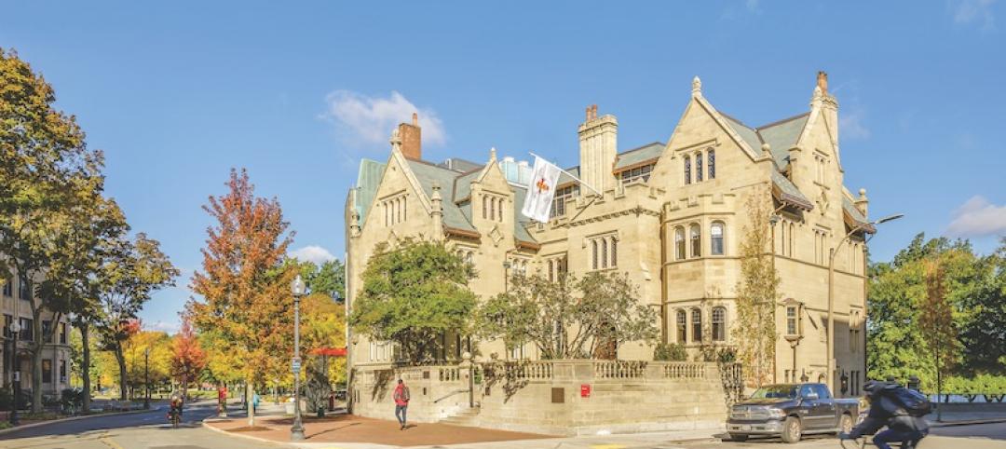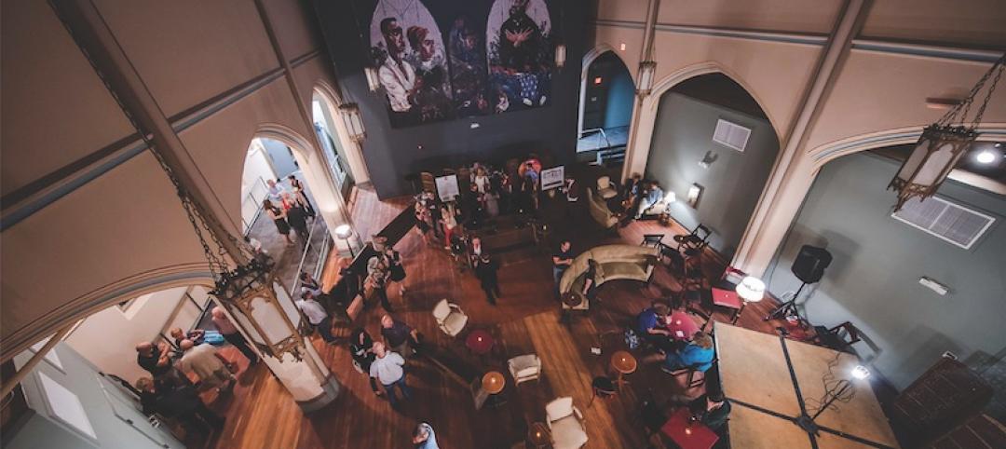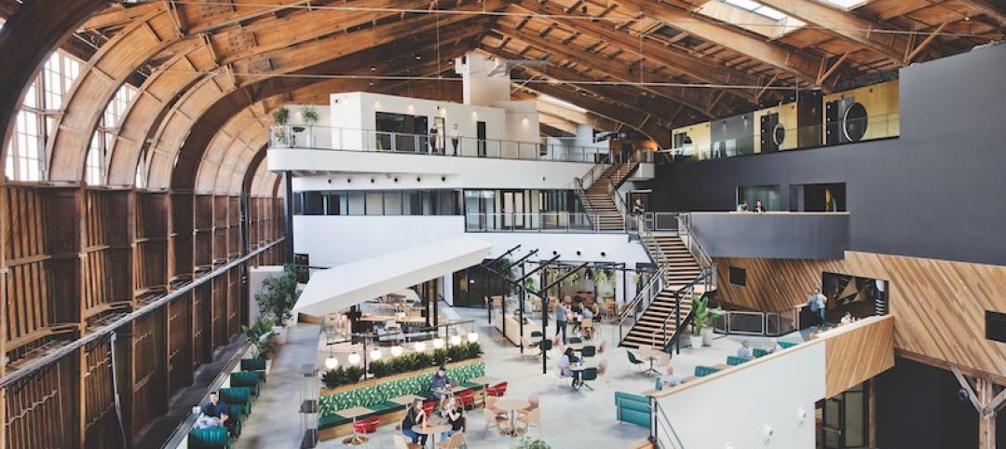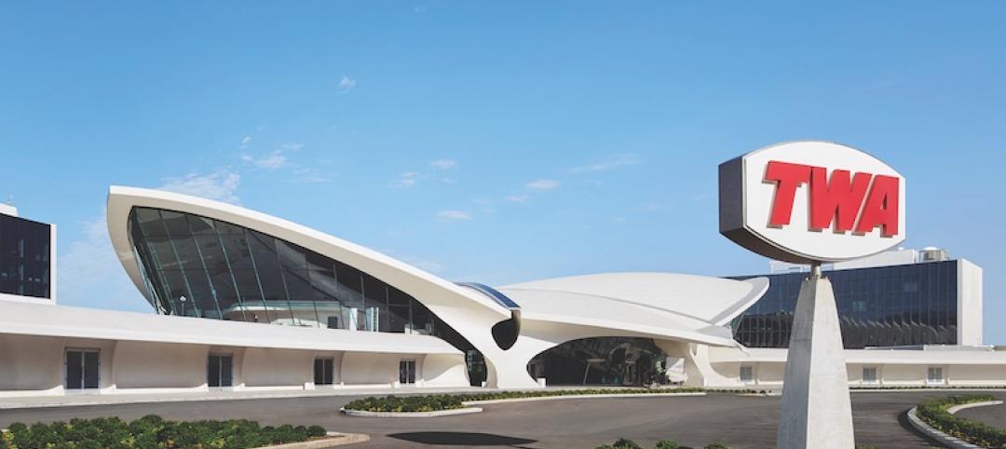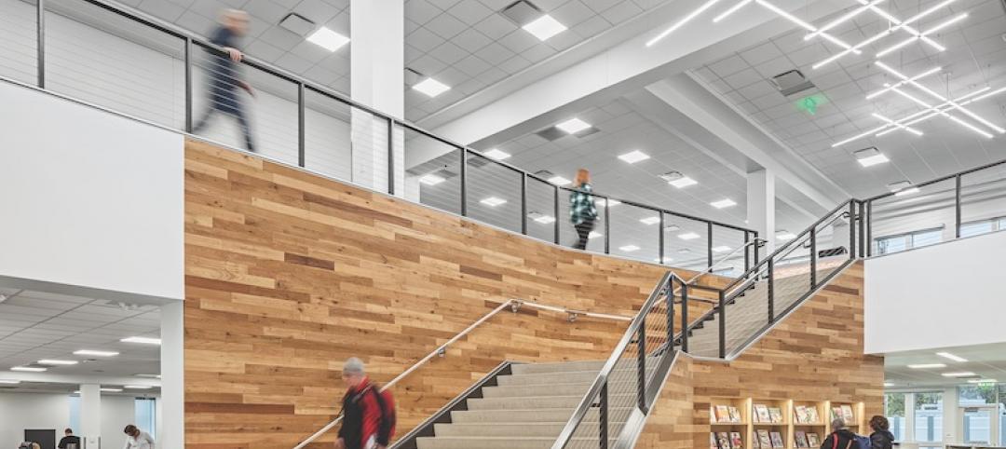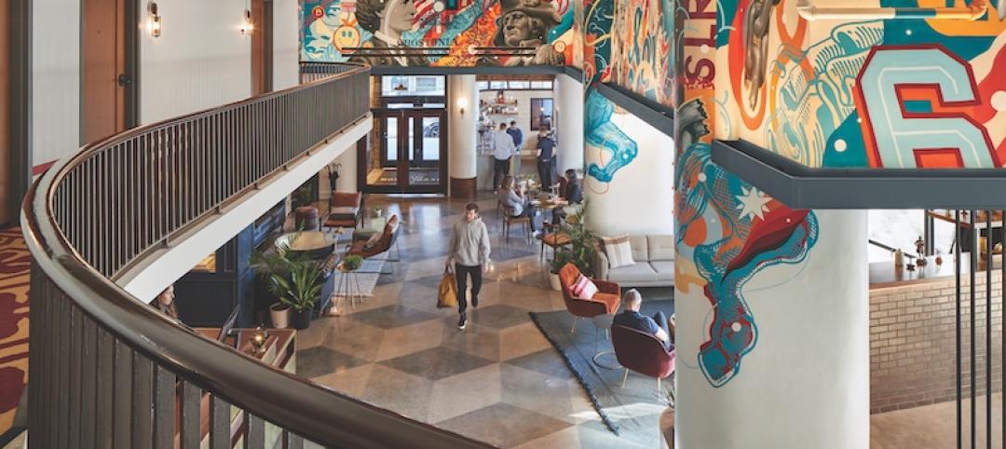Ten years. That’s how long it took developer L&L Holding Company to get approval from the New York City Landmarks Preservation Commission for its retail master plan of the lobby of the AT&T Headquarters Building.
The adaptation of the 45,000-sf neoclassical lobby at 195 Broadway—originally designed by William Welles Bosworth and opened in 1916—created three retail spaces and a public walkway that connects two major streets in Lower Manhattan.
The project team, led by Gabellini Sheppard Associates (architect), Highland Associates (AOR), Sciame Construction (electrical engineer, CM), and OC Development Management (GC), installed 28-foot-tall glass demising walls to complement the 50 Doric columns in the lobby. A marble and bronze sculpture by Chester Beach commemorates the first transcontinental phone line (1915).
Nearly 70% of the retail space was leased two years in advance of the project’s completion. The major tenants are Nobu, which is moving its flagship restaurant from Tribeca to this location, and clothing/retailer Anthropologie.
Project Summary
Bronze Award Winner
Building Team: L&L Holding Company (submitting firm, owner) Gabellini Shepherd Associates (architect) Highland Associates (AOR) Thornton Tomasetti (SE) Cosentini Associates (M/P engineer) Sciame Construction (EE, CM) OC Development Management (GC).
Details: 40,000 sf (retail space). Total cost: Confidential. Construction time: 2015 to September 2016. Delivery method: Design-bid-build.
See all of the 2017 Reconstruction Award winners here
Related Stories
Reconstruction Awards | Dec 19, 2019
BD+C's 2019 Reconstruction Award Winners
The Museum at the Gateway Arch, the Senate of Canada building, and Google, Spruce Goose are just a few of the projects recognized with 2019 Reconstruction Awards.
Reconstruction Awards | Dec 13, 2019
A manse makeover: The Dahod Family Alumni Center at the Castle
A 1915 castle on BU’s campus is carefully restored for alumni events.
Reconstruction Awards | Dec 13, 2019
Community effort: Rose Collaborative
This post-Katrina project has become a citadel of the arts and education in the Crescent City.
Reconstruction Awards | Dec 12, 2019
New flight pattern: Google, Spruce Goose
The hangar that once housed the Spruce Goose is adapted to meet a tech giant’s workplace needs.
Reconstruction Awards | Dec 10, 2019
Enter the world of deep time: David H. Koch Hall of Fossils
The new enclosed FossiLab gives visitors a glimpse into the exacting work of Smithsonian scientists and preservationists.
Reconstruction Awards | Dec 6, 2019
TWA Hotel at JFK International Airport: Home away from home
A dormant, 1960s-era flight center is converted into a snazzy hotel and conference facility.
Reconstruction Awards | Dec 6, 2019
Columbus Metro Library Hilliard Branch
Senior living clubhouse becomes a modern library in central Ohio.
Reconstruction Awards | Dec 5, 2019
The 428: St. Paul's office corner
A long-forgotten five-and-dime store becomes a speculative office property in Minnesota’s capital.
Reconstruction Awards | Dec 4, 2019
The squeeze is on: The Revolution Hotel
Once a 1950s-era YWCA, The Revolution is now a hip new hotel in The Hub.
Reconstruction Awards | Dec 2, 2019
Hudson Commons: Over the top
A project team converts a 1960s industrial structure into a Class A office gem.


