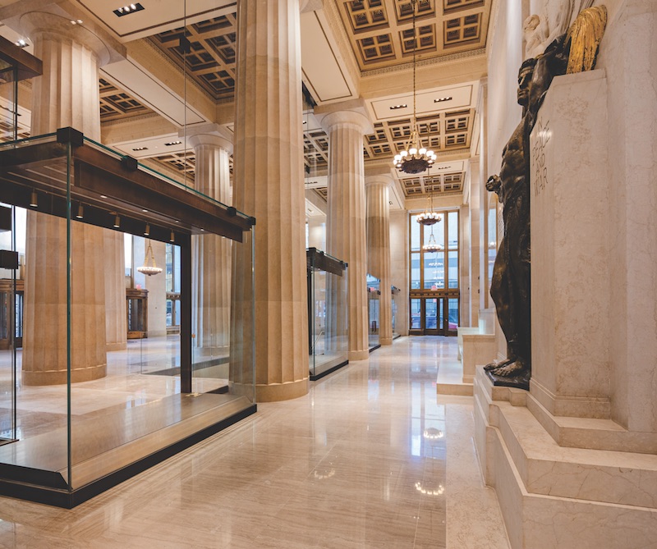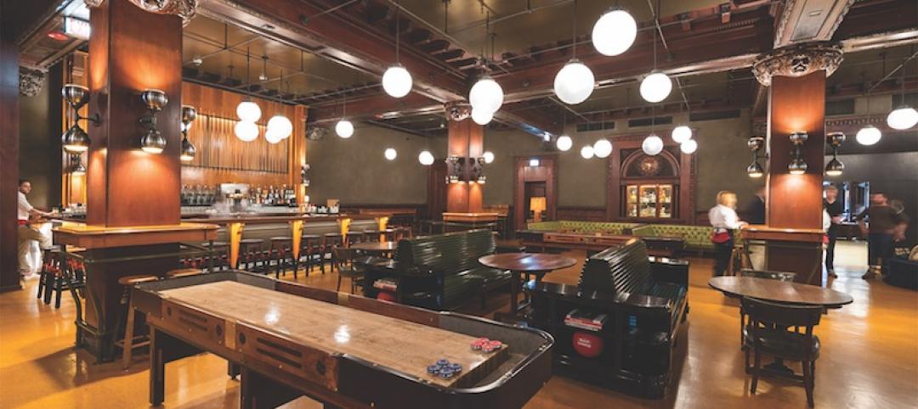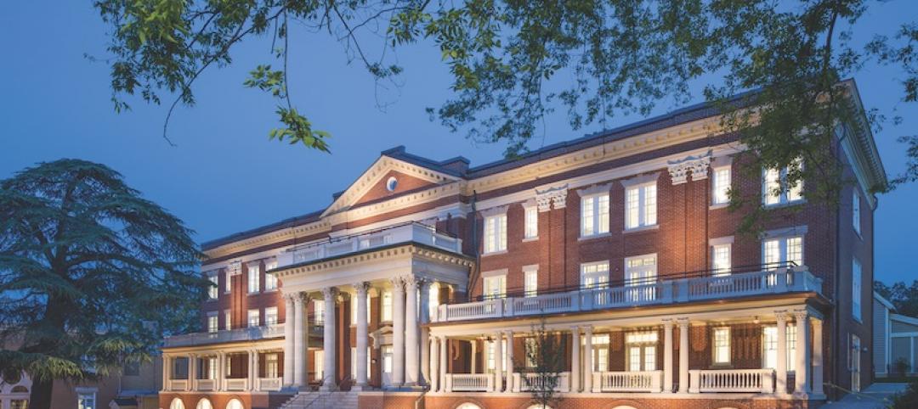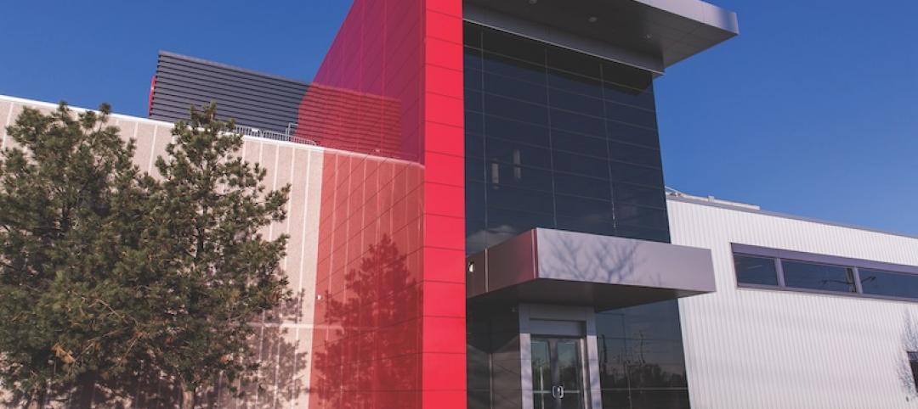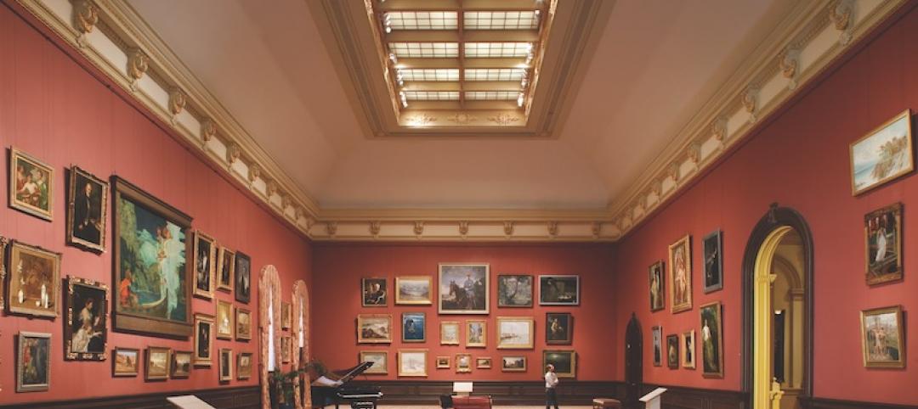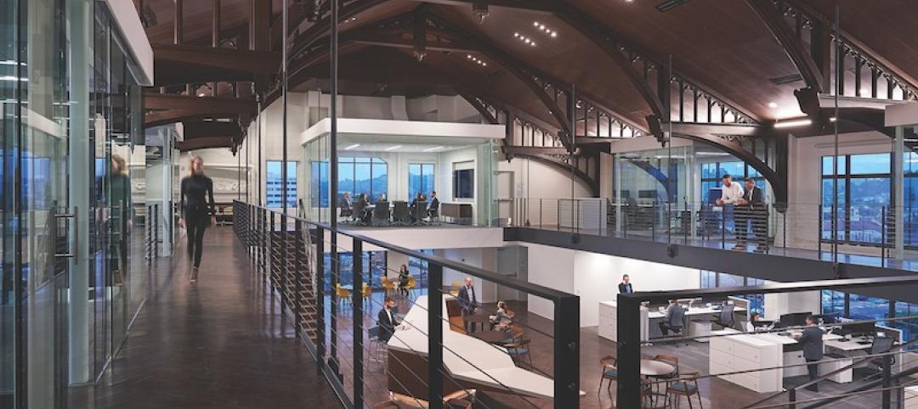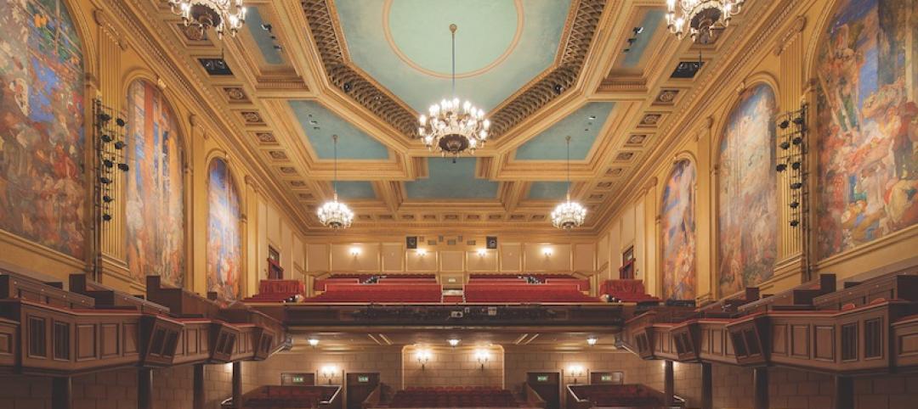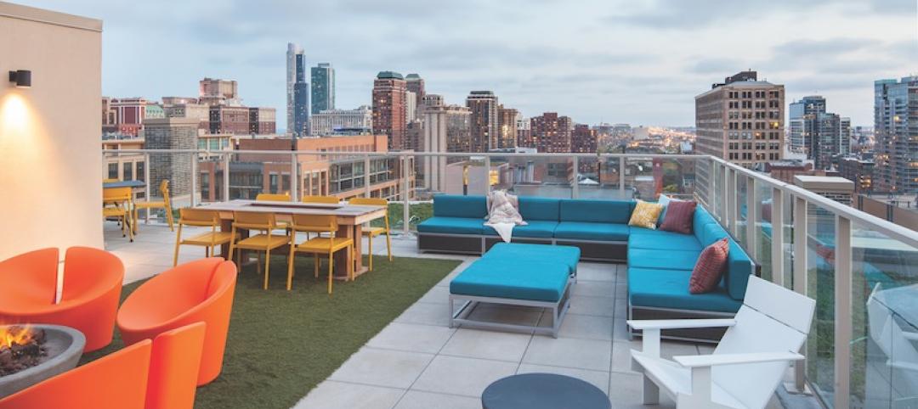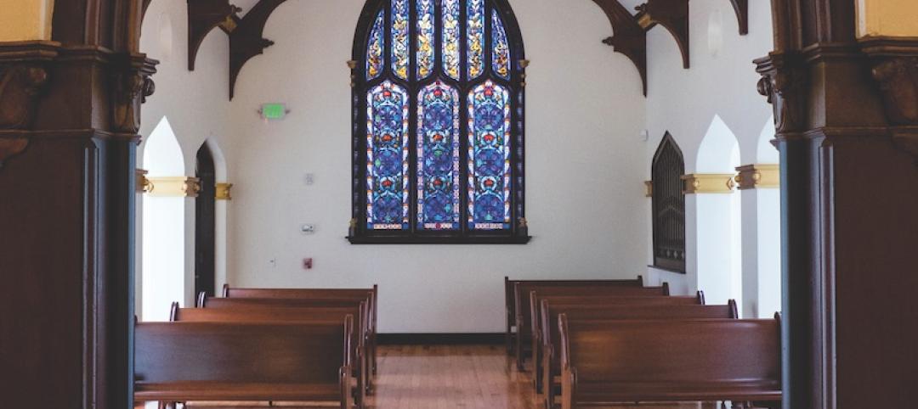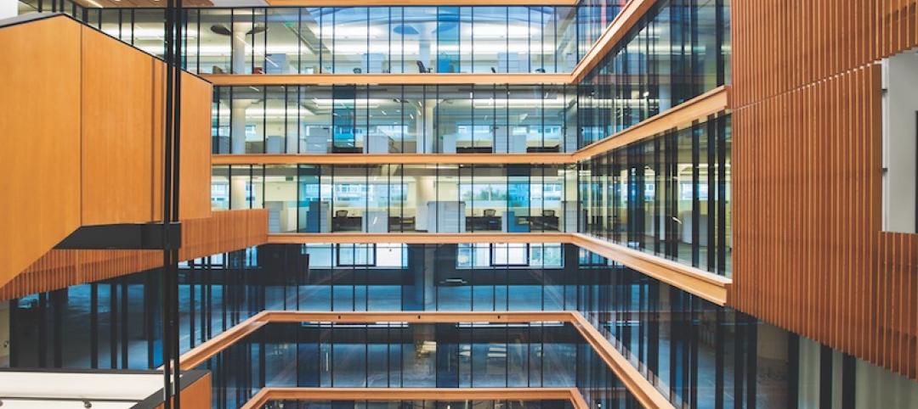Ten years. That’s how long it took developer L&L Holding Company to get approval from the New York City Landmarks Preservation Commission for its retail master plan of the lobby of the AT&T Headquarters Building.
The adaptation of the 45,000-sf neoclassical lobby at 195 Broadway—originally designed by William Welles Bosworth and opened in 1916—created three retail spaces and a public walkway that connects two major streets in Lower Manhattan.
The project team, led by Gabellini Sheppard Associates (architect), Highland Associates (AOR), Sciame Construction (electrical engineer, CM), and OC Development Management (GC), installed 28-foot-tall glass demising walls to complement the 50 Doric columns in the lobby. A marble and bronze sculpture by Chester Beach commemorates the first transcontinental phone line (1915).
Nearly 70% of the retail space was leased two years in advance of the project’s completion. The major tenants are Nobu, which is moving its flagship restaurant from Tribeca to this location, and clothing/retailer Anthropologie.
Project Summary
Bronze Award Winner
Building Team: L&L Holding Company (submitting firm, owner) Gabellini Shepherd Associates (architect) Highland Associates (AOR) Thornton Tomasetti (SE) Cosentini Associates (M/P engineer) Sciame Construction (EE, CM) OC Development Management (GC).
Details: 40,000 sf (retail space). Total cost: Confidential. Construction time: 2015 to September 2016. Delivery method: Design-bid-build.
See all of the 2017 Reconstruction Award winners here
Related Stories
Reconstruction Awards | Nov 16, 2016
BD+C's 2016 Reconstruction Award Winners
St. Patrick’s Cathedral, Lovejoy Wharf, and the Bay Area Metro Center are just a few of the projects recognized as 2016 Reconstruction Award winners.
Reconstruction Awards | Nov 16, 2016
Reconstruction Awards: The Renwick Gallery of The Smithsonian American Art Museum
The renovation restored two long-concealed vaulted ceilings in the second-floor galleries and recreated the original 19th-century window configuration.
Reconstruction Awards | Nov 16, 2016
Reconstruction Awards: Massachusetts Maritime Academy
The two-story “overbuild” employed block and plank construction with drag strut detailing to connect it to the existing building.
Reconstruction Awards | Nov 16, 2016
Reconstruction Awards: The Masonic Temple
The building team suspended a new eighth-floor mezzanine and added 18 9x15-foot windows to the north, south, and west façades.
Reconstruction Awards | Nov 16, 2016
Reconstruction Awards: San Francisco War Memorial Veterans Building
The building team used a system of rocking concrete shear walls, which eliminated the need for deep foundations and reduced the shear force on each wall.
Reconstruction Awards | Nov 16, 2016
Reconstruction Awards: Arc at Old Colony
The Arc at Old Colony's vintage floor plans, voluminous lobby, and myriad elevators were perfect for redevelopment as a historically charming residential building.
Reconstruction Awards | Nov 16, 2016
Reconstruction Awards: Noble Chapel
In May 2013 the 124-year-old Noble Chapel, suffered a three-alarm fire that almost completely destroyed its 1937 crematorium.
Reconstruction Awards | Nov 16, 2016
Reconstruction Awards: Bay Area Metro Center
The structure’s 60,000-sf floor plates made the interior dark and foreboding, and BAHA wanted to improve working conditions for its employees and tenants.


