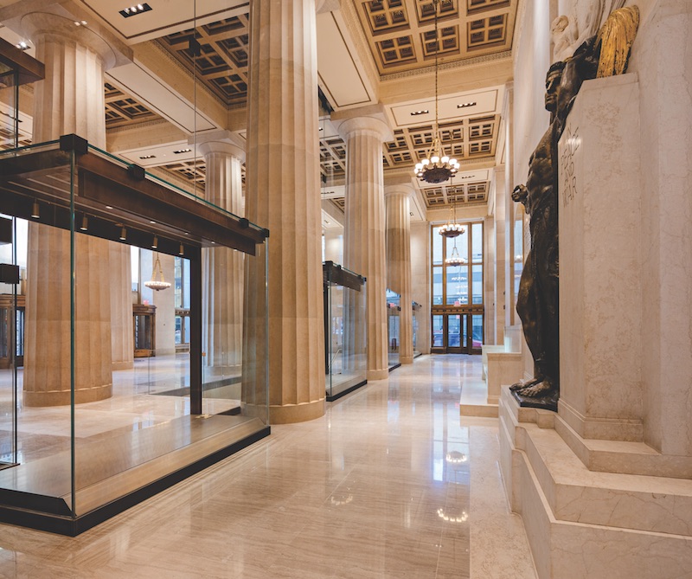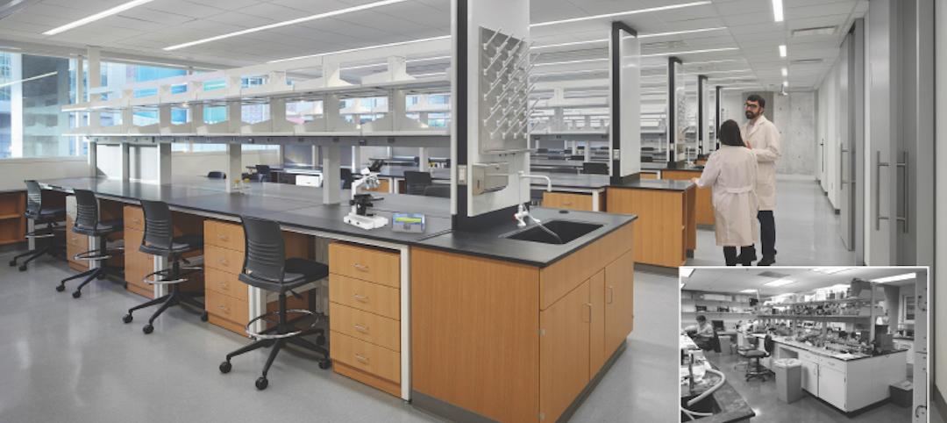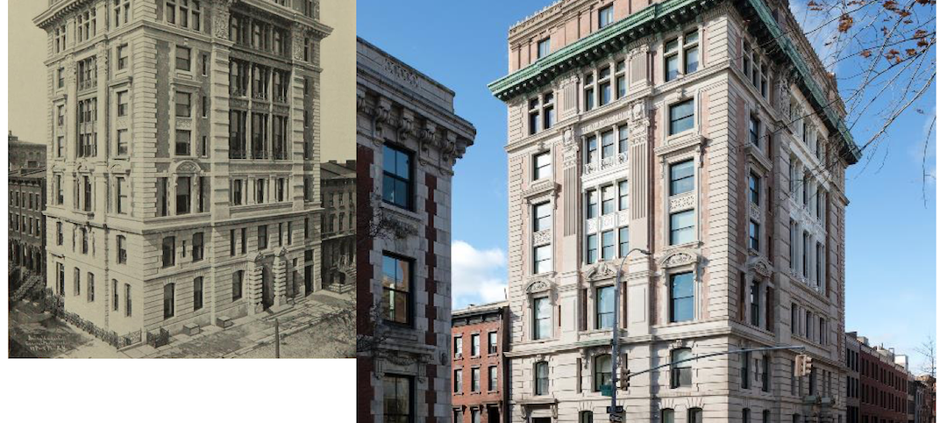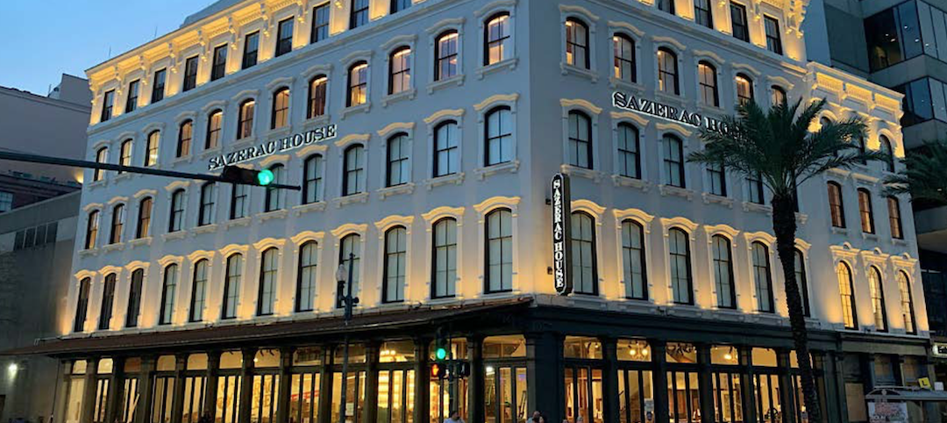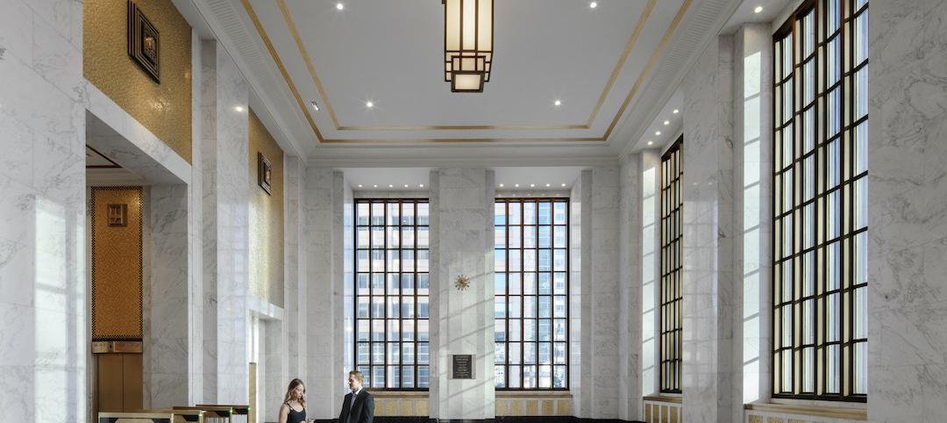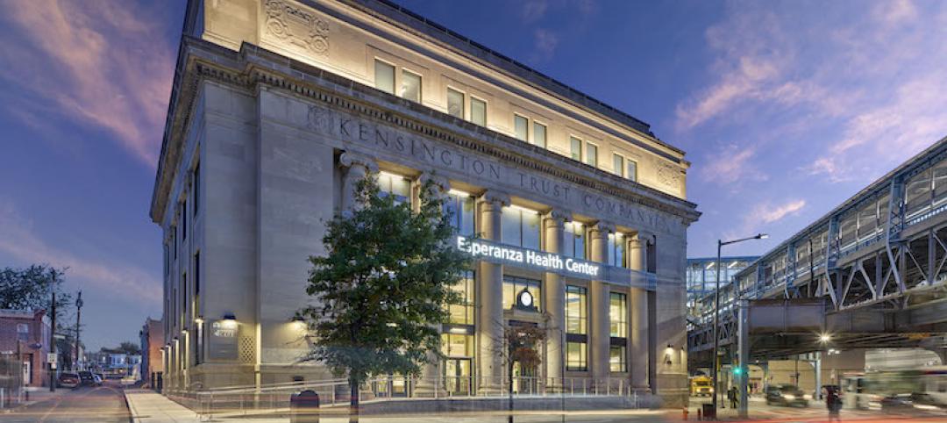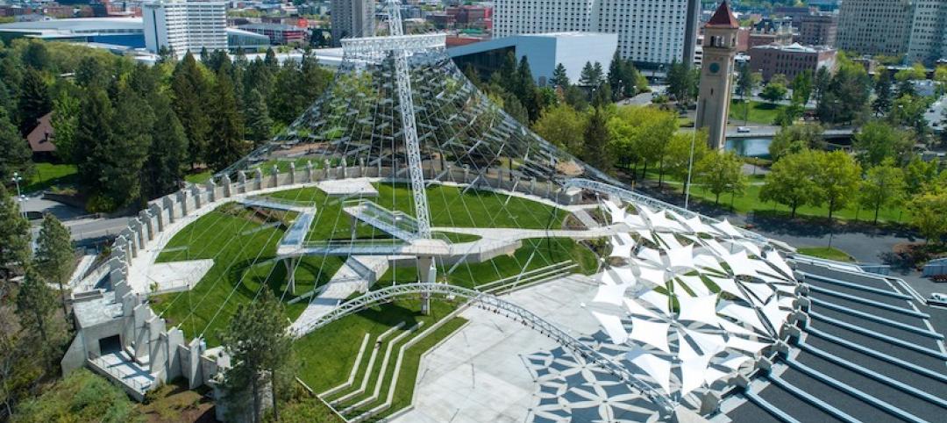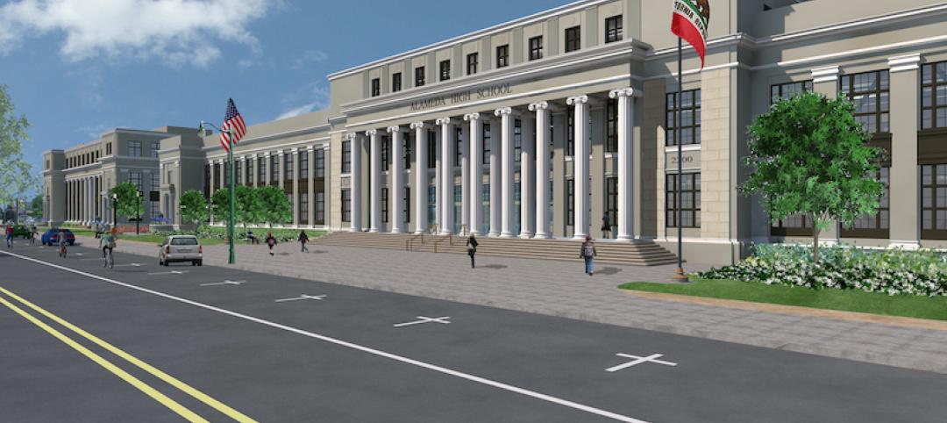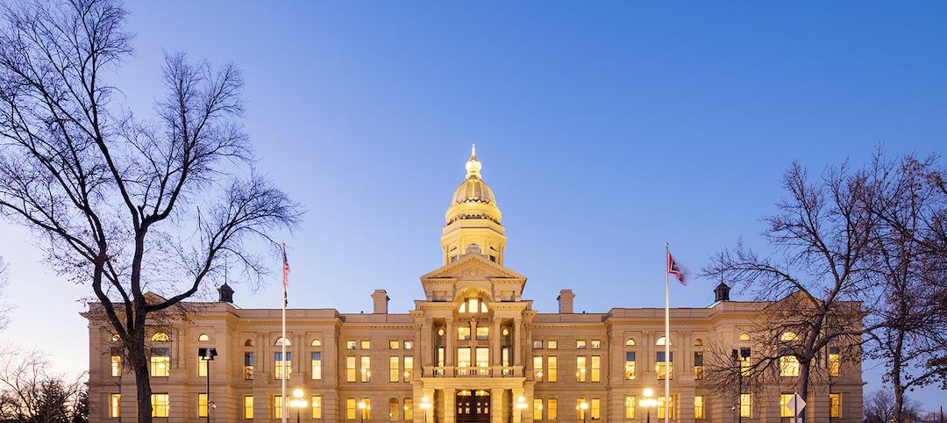Ten years. That’s how long it took developer L&L Holding Company to get approval from the New York City Landmarks Preservation Commission for its retail master plan of the lobby of the AT&T Headquarters Building.
The adaptation of the 45,000-sf neoclassical lobby at 195 Broadway—originally designed by William Welles Bosworth and opened in 1916—created three retail spaces and a public walkway that connects two major streets in Lower Manhattan.
The project team, led by Gabellini Sheppard Associates (architect), Highland Associates (AOR), Sciame Construction (electrical engineer, CM), and OC Development Management (GC), installed 28-foot-tall glass demising walls to complement the 50 Doric columns in the lobby. A marble and bronze sculpture by Chester Beach commemorates the first transcontinental phone line (1915).
Nearly 70% of the retail space was leased two years in advance of the project’s completion. The major tenants are Nobu, which is moving its flagship restaurant from Tribeca to this location, and clothing/retailer Anthropologie.
Project Summary
Bronze Award Winner
Building Team: L&L Holding Company (submitting firm, owner) Gabellini Shepherd Associates (architect) Highland Associates (AOR) Thornton Tomasetti (SE) Cosentini Associates (M/P engineer) Sciame Construction (EE, CM) OC Development Management (GC).
Details: 40,000 sf (retail space). Total cost: Confidential. Construction time: 2015 to September 2016. Delivery method: Design-bid-build.
See all of the 2017 Reconstruction Award winners here
Related Stories
Reconstruction Awards | Jan 6, 2021
University of Pennsylvania’s Stemmler Hall forgoes retrofit in favor of complete renovation
The Edward J. Stemmler Hall project has won a Bronze Award in BD+C’s 2020 Reconstruction Awards.
Reconstruction Awards | Dec 29, 2020
The reenvisioned Sazerac House: A delectable cocktail that's just perfect for the Big Easy
The 51,987-sf Sazerac House is an interactive cocktail museum, active distillery, corporate headquarters, and event venue, all under one roof, next to the historic French Quarter of New Orleans.
Reconstruction Awards | Dec 18, 2020
Can converting a landmark office to a clinic raise up a downtrodden Philadelphia neighborhood?
BD+C’s Reconstruction Awards recognize the adaptive reuse of the Kensington Trust building.
Reconstruction Awards | Dec 18, 2020
Spokane Riverfront Park U.S. Pavilion project creates a refreshed gathering place in Spokane
The project has won a Bronze Award in BD+C's 2020 Reconstruction Awards.
Reconstruction Awards | Dec 16, 2020
Voters resuscitate an abandoned high school in northern California
A 2014 bond issue provided financing to seismically stabilize and modernize Historic Alameda High School, a 2020 Silver Reconstruction Award winner.
Reconstruction Awards | Dec 14, 2020
Wyoming Capitol Square renovation project is all about the details
The Wyoming Capitol Square project has won a Gold Award in BD+C's 2020 Reconstruction Awards.
Reconstruction Awards | Dec 12, 2020
A famed dome of a historic glasshouse is revived to its rightful glory
Scaffolding played a critical role in the repair and restoration of the Enid A. Haupt Conservatory’s Palm Dome at the New York Botanical Gardens, a Gold winner of BD&C’s 2020 Reconstruction Awards
Reconstruction Awards | Dec 8, 2020
A synagogue in Toronto is renewed while preserving its history
Holy Blossom Temple is a Platinum winner in BD+C’s 2020 Reconstruction Awards.


