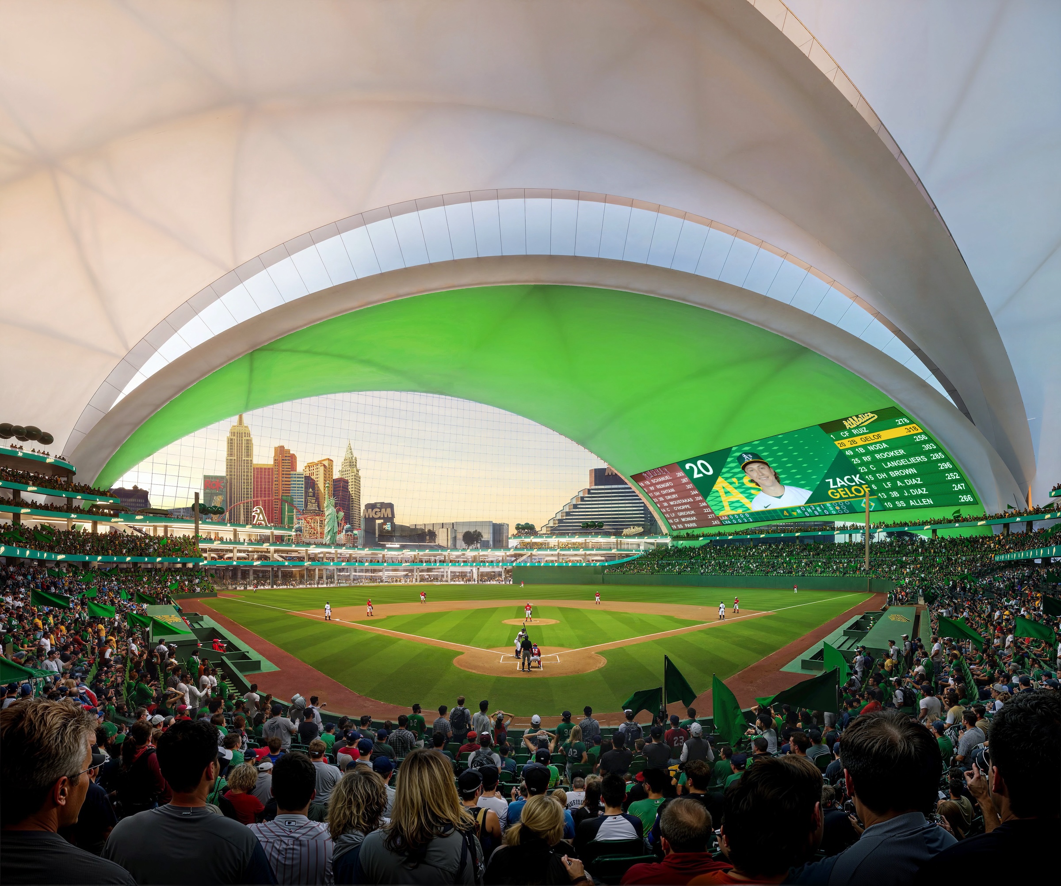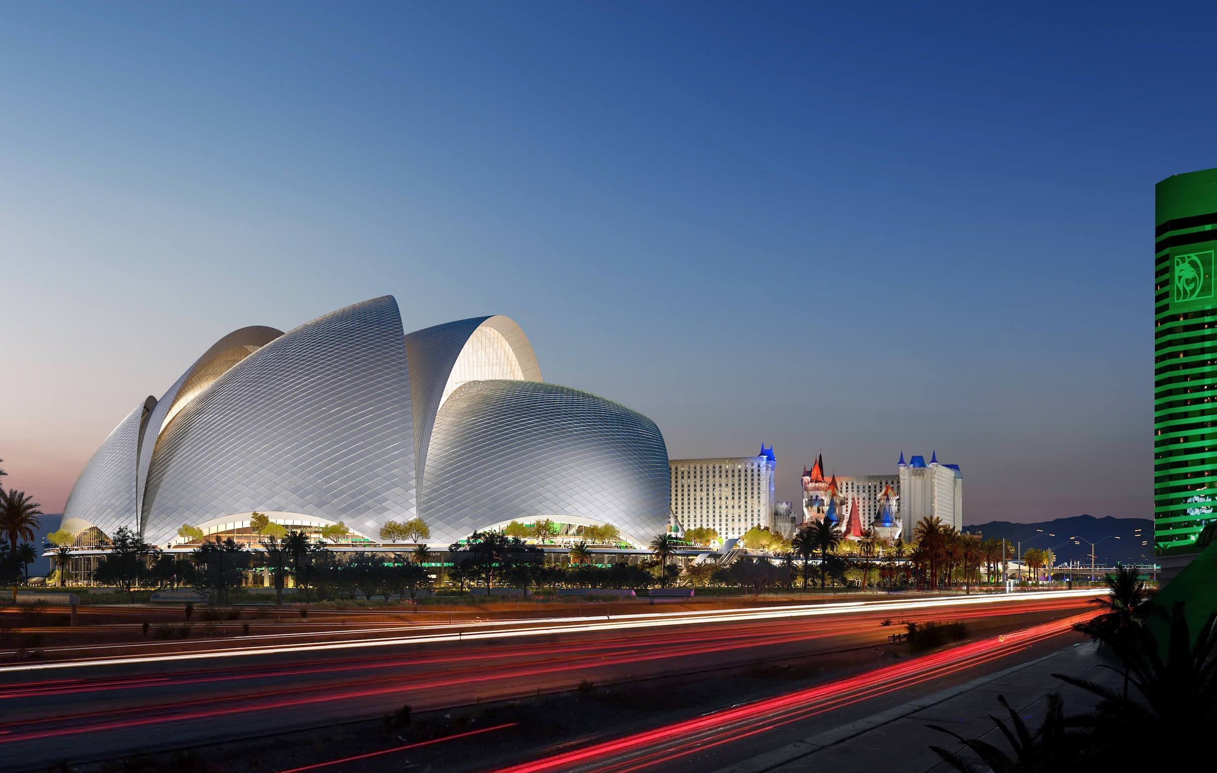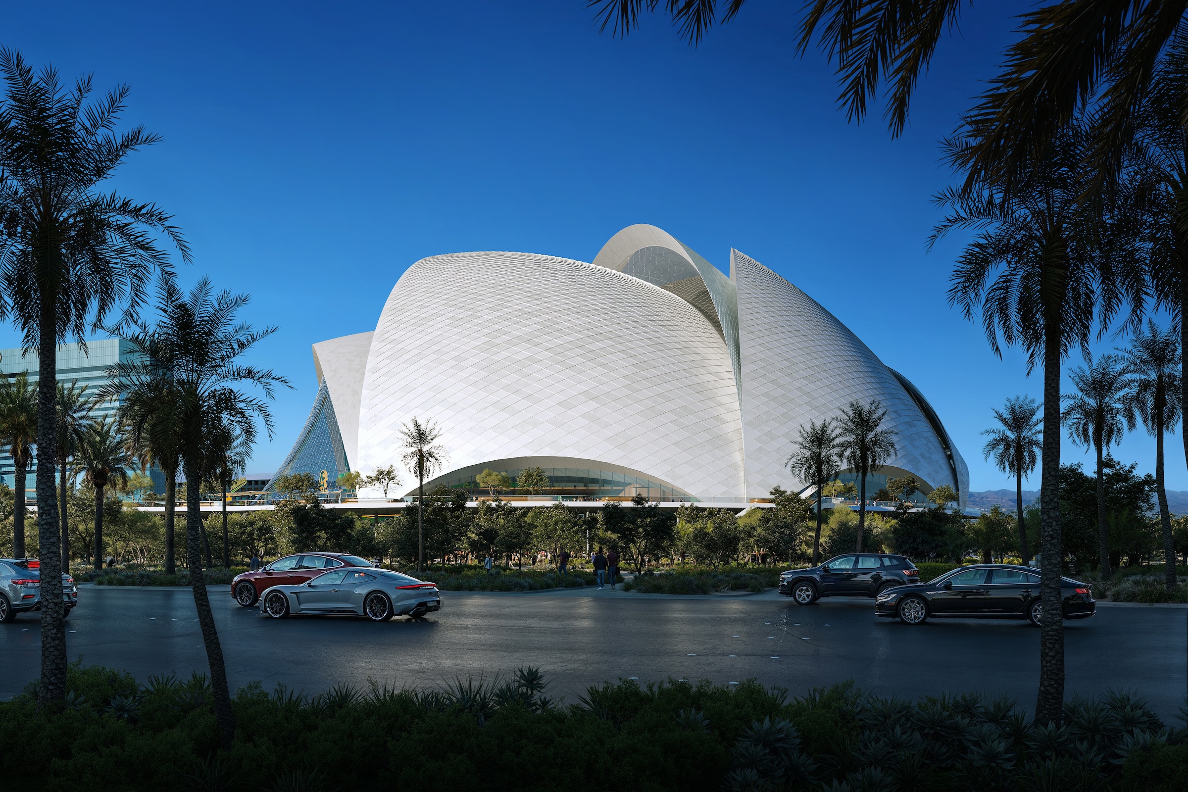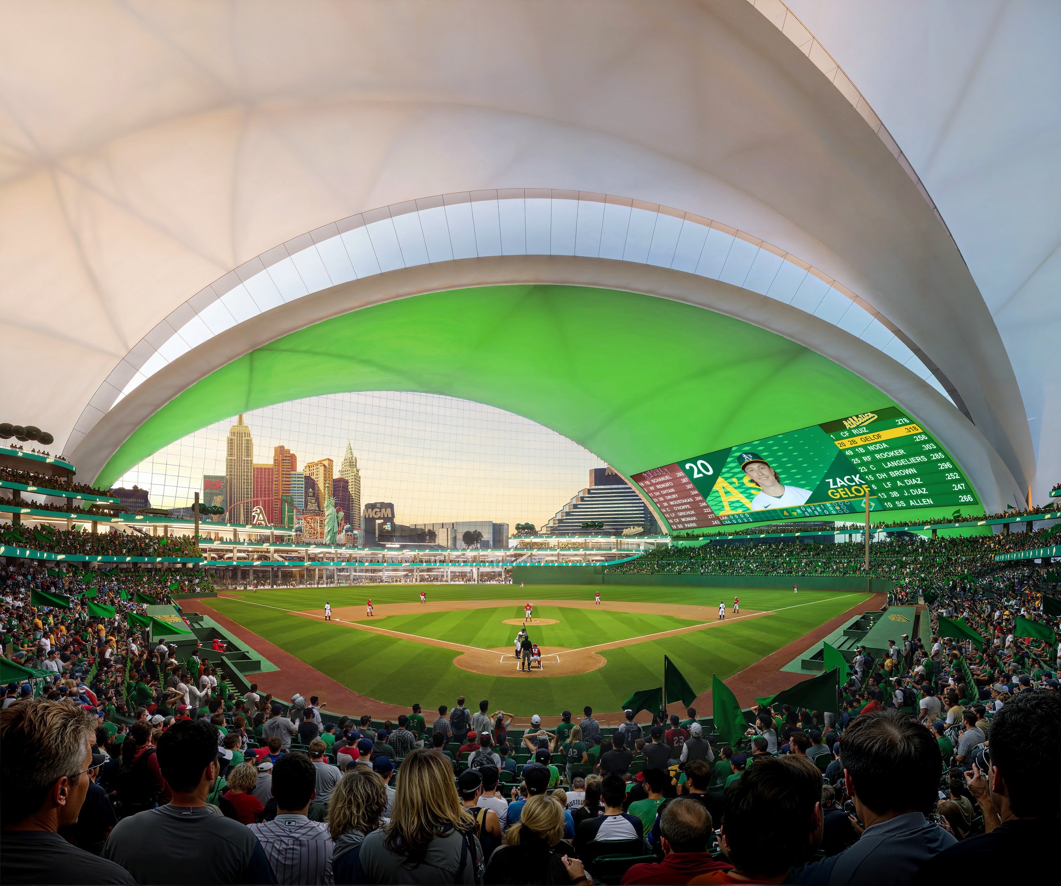Designed by Bjarke Ingels Group (BIG) in collaboration with HNTB, the new ballpark for the Oakland Athletics Major League Baseball team will be located on the Las Vegas Strip and offer panoramic views of the city skyline. The 33,000-capacity covered, climate-controlled stadium will sit on nine acres on Las Vegas Boulevard.
The A’s will relocate from Oakland, Calif., to Las Vegas in 2028. The new ballpark’s expected opening date will be in spring of that year.
BIG’s design pays homage to the sport: Five overlapping shells on the ballpark’s roof will resemble baseball pennants. The pennant-shaped arches are designed for passive shading and will maximize natural light; they will block direct sunlight glare while allowing indirect natural light through north-facing clerestory windows. In addition, the structure’s exterior metal cladding will reflect the daylight and the city’s night lights.
“The resultant architecture is like a spherical armadillo,” Bjarke Ingels, BIG’s Founder and Creative Director, said in a statement.
An elevated outdoor plaza connects with the bridges over Las Vegas and Tropicana Boulevards. The plaza directs fans to the ballpark’s main concourse and its large glass atrium. In addition to improving wayfinding and circulation, this entrance allows views of the entire field and seating bowl upon entry. Inside, open atria will serve as multipurpose exhibition spaces showcasing local and global artists.
How will the A’s open-air ballpark keep fans cool in the Las Vegas heat?
Inspired by historic ballparks such as Fenway Park and Wrigley Field, the Athletics ballpark will boast an intimate, tiered design that brings fans closer to the action than traditional ballparks and provides every seat with clear sight lines. An air-conditioning system distributes at the seats instead of from above, making cooling more efficient.
The current design features an 18,000-square-foot jumbotron, which would make it the MLB’s largest screen, as well as the world’s largest cable glass wall, according to BIG’s statement.
The Athletics Ballpark will be able to double as a venue for concerts, conferences, and other events. Potential development around the ballpark could include an onsite hotel and casino.
“Las Vegas is where the imagination runs free, characterized by bespoke, one-of-a-kind experiences. The A’s new ballpark will be filled with unique settings for the social interplay between, sport, spectacle and entertainment,” said Lanson Nichols, Principal-in-Charge, HNTB, in a statement.
On the Building Team:
Owner: Athletics
Design architect: Bjarke Ingels Group (BIG)
Architect of record: HNTB
MEP engineer: Henderson Engineers
Structural engineer: Thornton Tomasetti
General contractor: Joint venture between Mortenson and McCarthy




Check out more recent projects from Bjarke Ingels Group (BIG):
- Bjarke Ingels's curved residential high-rise will anchor a massive urban regeneration project in Greece
- Bjarke Ingels Group and Skanska to deliver 1550 on the Green, one of the most sustainable buildings in Texas
Related Stories
| Aug 11, 2010
Webcor, Hunt Construction lead the way in mixed-use construction, according to BD+C's Giants 300 report
A ranking of the Top 30 Mixed-Use Contractors based on Building Design+Construction's 2009 Giants 300 survey. For more Giants 300 rankings, visit http://www.BDCnetwork.com/Giants
| Aug 11, 2010
Report: Fraud levels fall for construction industry, but companies still losing $6.4 million on average
The global construction, engineering and infrastructure industry saw a significant decline in fraud activity with companies losing an average of $6.4 million over the last three years, according to the latest edition of the Kroll Annual Global Fraud Report, released today at the Association of Corporate Counsel’s 2009 Annual Meeting in Boston. This new figure represents less than half of last year’s amount of $14.2 million.
| Aug 11, 2010
Jacobs, HDR top BD+C's ranking of the nation's 100 largest institutional building design firms
A ranking of the Top 100 Institutional Design Firms based on Building Design+Construction's 2009 Giants 300 survey. For more Giants 300 rankings, visit http://www.BDCnetwork.com/Giants
| Aug 11, 2010
Draft NIST report on Cowboys practice facility collapse released for public comment
A fabric-covered, steel frame practice facility owned by the National Football League’s Dallas Cowboys collapsed under wind loads significantly less than those required under applicable design standards, according to a report released today for public comment by the Commerce Department's National Institute of Standards and Technology (NIST).
| Aug 11, 2010
Recreation facility scores with sustainable features
A new $79.1 million health and learning center is under construction on the Northern Arizona University campus in Flagstaff. The 270,000-sf facility will house recreation space, classrooms, health and counseling services, and the Lumberjack Stadium for track and soccer teams. Designed by the Phoenix office of OWP/P Cannon Design with Mortenson Construction as CM, the project is aiming for LEED ...
| Aug 11, 2010
And the world's tallest building is…
At more than 2,600 feet high, the Burj Dubai (right) can still lay claim to the title of world's tallest building—although like all other super-tall buildings, its exact height will have to be recalculated now that the Council on Tall Buildings and Urban Habitat (CTBUH) announced a change to its height criteria.
| Aug 11, 2010
TCF Bank Stadium first new football stadium to get LEED certification
The University of Minnesota has received LEED Silver certification for its 50,805-seat TCF Bank Stadium, making it the first new football stadium in the country to achieve LEED status. Designed by Populous, Kansas City, Mo., the facility features a stormwater management system that captures and stores rainwater in an underground filtering system, where it is harvested, filtered, and drained int...
| Aug 11, 2010
Construction begins on Louisiana State Sports Hall of Fame
Heavy construction and foundation work has started on the new Louisiana State Sports Hall of Fame and Regional History Museum in Natchitoches, La. Designed by Trahan Architects, Baton Rouge, the $12 million, 28,000-sf museum will be clad in sinker cypress planks as a nod to the region’s rich timber legacy and to help control light, views, and ventilation throughout the facility.
| Aug 11, 2010
Modest recession for education construction
Construction spending for education expanded modestly but steadily through March, while at the same time growth for other institutional construction had stalled earlier in 2009. Education spending is now at or near the peak for this building cycle. The value of education starts is off 9% year-to-date compared to 2008.
| Aug 11, 2010
Great Solutions: Green Building
27. Next-Generation Green Roofs Sprout up in New York New York is not particularly known for its green roofs, but two recent projects may put the Big Apple on the map. In spring 2010, the Lincoln Center for the Performing Arts will debut one of the nation's first fully walkable green roofs. Located across from the Juilliard School in Lincoln Center's North Plaza, Illumination Lawn will consist ...







