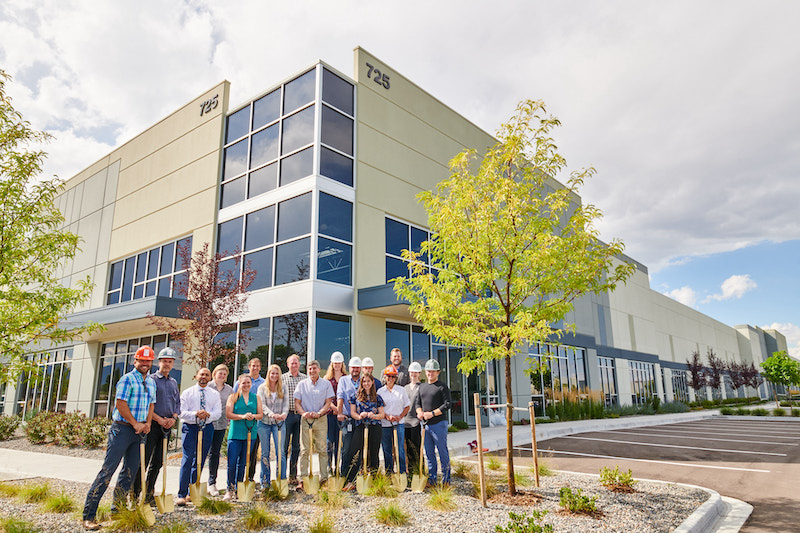Late last month, the startup oncology company Umoja Biopharma and CRB Group, a sustainable AEC and consulting firm, started construction on the fitout of a 146,000-sf building in Louisville, Colo.
CRB, whose practices include Biotech, food and beverage, pharma, and Science + Technology, is transforming the existing building into highly flexible and scalable manufacturing, lab, office, and warehouse space. The design focuses on integrating LEED criteria and zero-carbon emissions to meet Umoja’s sustainability goals. The project is in two phases, and should be completed by October.
What makes this project different is the application of CRB’s ONEsolution delivery approach, where the firm—whose services include architecture, engineering, construction, and consultation—will take the fitout from its initial planning to operational readiness. CRB, with 18 offices in North America and two in Europe, espouses the principles of Integrated Project Delivery, and uses lean construction tools to align stakeholders on all aspects of the project.
ONEsolution is “key” to “creating a collaborative environment” with clients like Umoja, says Colton Konkak, CRB Group’s Colorado Market Team Leader, who spoke with BD+C last week about this project. He explains that the advantages of ONEsolution include early cost and scheduling certainty without any loss of design or construction integrity, “which is important for a startup.”
“Working closely with Umoja demonstrates their commitment to sustainability, diversity, equity, inclusion, creativity, and fast project delivery,” says Konkak. “These commitments and goals unified our team members and allowed us to support rapidly changing technology.”
ITS CAST INCLUDES EXPERT EXTRAS
CRB’s M.O. is to hire industy experts as needed on projects. For example, on the Umoja fitout it brought in three local subs: Impact Mechanical for MEP engineering, Kenny Electric for electrical installation, and HTI Labs for laboratory case workstations. “We aren’t bashful, either, about handing over our documents to other AEC firms, to get a second opinion,” says Konkak.
On certain other projects, CRB is dipping its toe into modularization through its SlateXpace multimodal manufacturing system that provides even greater opportunities for speed to market, cost control, and adaptability. Currently it is working with Germfree, which specializes in providing modular biopharma cleanrooms.
Related Stories
| Aug 11, 2010
IFMA announces 2009-2010 executive committee and board of directors
The International Facility Management Association is pleased to announce its 2009-2010 executive committee and board of directors, which begin their terms July 1. Thomas L. Mitchell Jr., CFM, CFMJ, will serve as the new chair of the association’s board of directors, succeeding John McGee, MBA.
| Aug 11, 2010
Recreation facility scores with sustainable features
A new $79.1 million health and learning center is under construction on the Northern Arizona University campus in Flagstaff. The 270,000-sf facility will house recreation space, classrooms, health and counseling services, and the Lumberjack Stadium for track and soccer teams. Designed by the Phoenix office of OWP/P Cannon Design with Mortenson Construction as CM, the project is aiming for LEED ...
| Aug 11, 2010
Old factory converted from hearth to home
A former briquette factory in Cologne-Frechen, Germany, was converted into a mixed-use building by Astoc Architects & Planners, Cologne, in association with Rheinischen Amt für Denkmalpflege—the Rhenish agency for historic preservation. The roughly 172,200-sf building includes a mix of residential condominiums, lofts, and leased commercial space.
| Aug 11, 2010
Earthquake engineering keeps airport grounded
Istanbul, Turkey's new 2.15 million-sf Sabiha Gökçen International Airport opened on October 31, 2009, becoming the world's largest seismically isolated building. Arup's global airport planning and engineering team, in collaboration with architects Dogan Tekeli Sami Sisa Mimarlik Ofisi and contractor LIMAK-GMR JV, working within an 18-month timeline, designed and built the facility wi...
| Aug 11, 2010
Wood chips to heat school district buildings
An alternative energy plant for the Hartford Central School District in Hartford, N.Y., will be a first for the state's public school systems. Designed by Albany, N.Y.-based CSArch Architecture/Construction Management, the $1.9 million plant will provide heat and hot water to the district's elementary and high school complex, as well as to an adjacent technical school.
| Aug 11, 2010
University building gets revamped, reused
KSS Architects of Philadelphia is designing the addition and renovation to SUNY Cortland's Studio West, a 43,000-sf metal panel and brick building dating to 1948. The 20,000-sf, two-story addition will become the Professional Studies Building, housing the consolidated departments of Recreation, Parks, and Leisure Studies; Communications Disorders and Sciences; and Kinesiology and Sports Managem...
| Aug 11, 2010
High-density planning allows abundant open space
Gilroy Unified School District's new Christopher High School in California opened its first phase this fall. The 1,800-student, 231,000-sf facility was designed with a high-density site plan that allows for both on-site sports fields and undeveloped open space. BCA Architects of Fremont, Calif., with Gilbane Building Companies as CM, collaborated with numerous user groups to plan the two-story,...
| Aug 11, 2010
Healthcare construction weathers the recession
Healthcare construction spending grew at a compound rate of more than 10% for seven years through mid-2008, but has stalled since then. The stall, however, still represents better growth than almost any other construction market during the recession, which deepened as a result of the fall 2008 credit freeze.
| Aug 11, 2010
Embassy's dual façades add security and beauty
The British government's new 46,285-sf embassy building in Warsaw, Poland's diplomatic quarter houses the ambassador's offices, the consulate, and visa services on three floors. The $20 million Modernist design by London-based Tony Fretton Architects features a double façade—an inner concrete super structure and an outer curtain wall.







