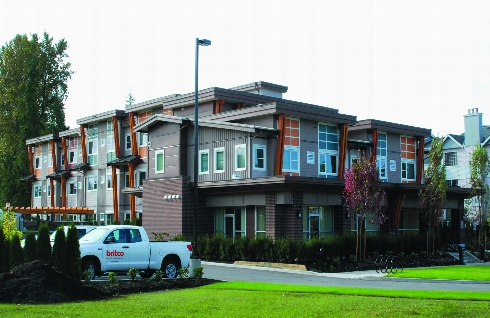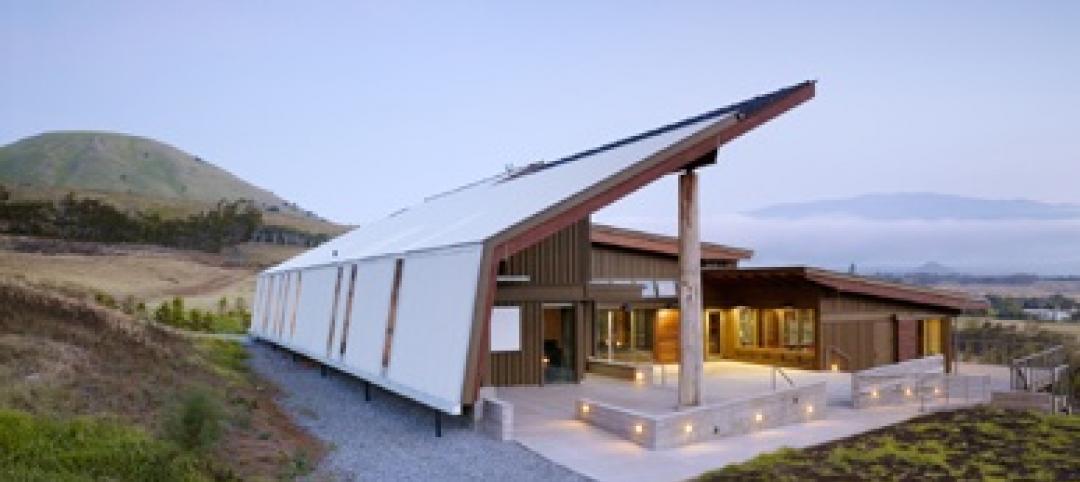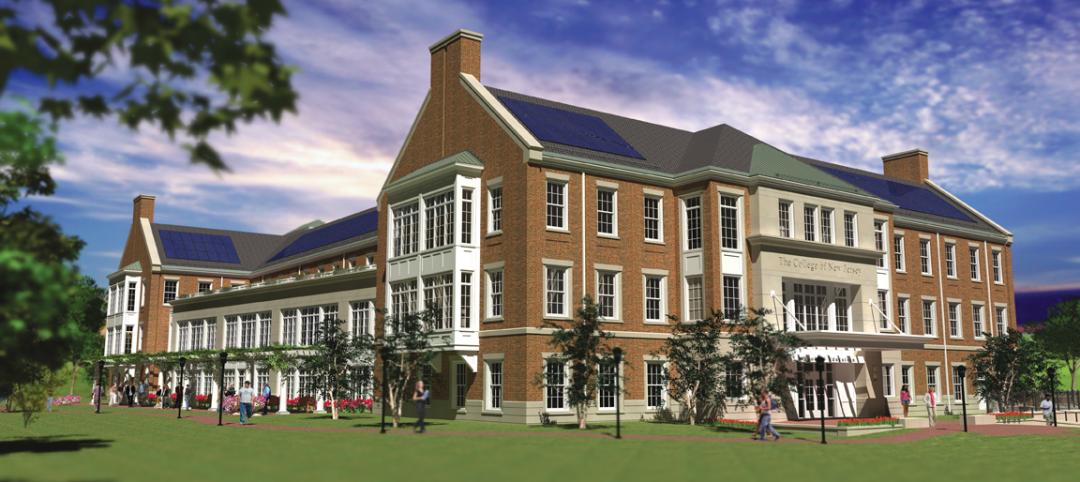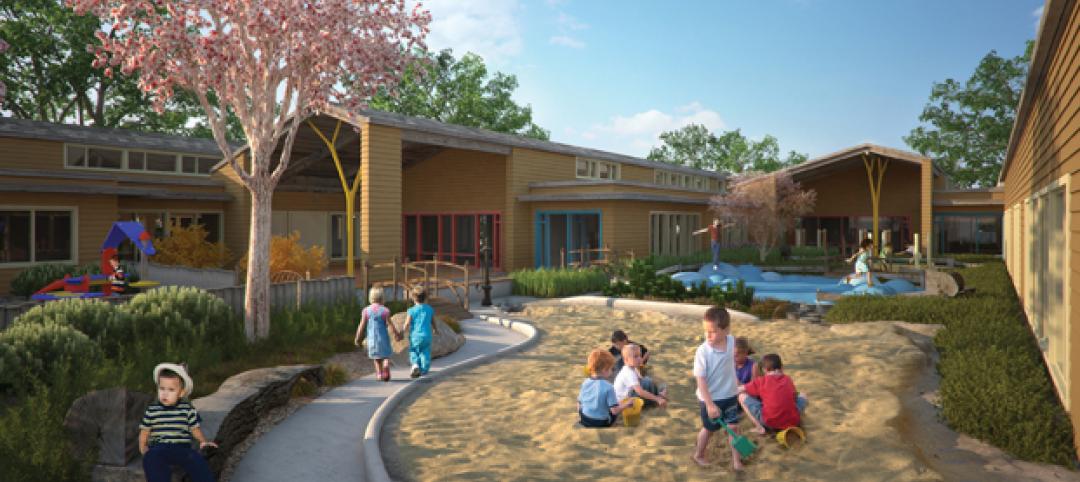The Modular Building Institute’s Awards of Distinction Contest recognizes the best in commercial modular building design and construction.
This year’s contest garnered 147 entries, a 40% increase in nominees over last year, with modular buildings as diverse as a refurbished three-story supportive housing facility from a 2010 Winter Olympics Athletes Village, to a 35,620 sq. ft., green relocatable school complex installed in just 60 days.
For this year's contest, MBI member companies competed in the following categories: Permanent Modular, Temporary Modular, Renovated Reuse, Marketing Pieces, and Green Building Design.
The volunteer judging pool was comprised of Robert Cassidy, Editor-in-Chief, Building Design + Construction Magazine; Mohamed Al-Hussein, PhD, PE, Industrial Research Chair, University of Alberta; Dru Meadows, AIA, Principal, theGreenTeam, Inc.; Lorenz Schoff, PE, President, Energy Efficient Solutions; Robert Kobet, AIA, LEED, Faculty, President, Sustainaissance International; David Corson, Publisher, Commercial Construction Magazine; Kelsey Mullen, LEED AP, Director of Residential Business Development, U.S. Green Building Council; and Ryan E. Smith, AIA, Director of the Integrated Technology in Architecture Center, University of Utah College of Architecture + Planning.
The judges scored building entries on a number of criteria including architectural excellence, technical innovation, cost effectiveness, energy efficiency, and calendar days to complete, while marketing pieces were judged on strategy, implementation, and quantifiable results.
To view the extensive list of Awards of Distinction winners, please click here.
Related Stories
| May 17, 2011
Sustainability tops the syllabus at net-zero energy school in Texas
Texas-based firm Corgan designed the 152,200-sf Lady Bird Johnson Middle School in Irving, Texas, with the goal of creating the largest net-zero educational facility in the nation, and the first in the state. The facility is expected to use 50% less energy than a standard school.
| May 16, 2011
USGBC and AIA unveil report for greening K-12 schools
The U.S. Green Building Council and the American Institute of Architects unveiled "Local Leaders in Sustainability: A Special Report from Sundance," which outlines a five-point national action plan that mayors and local leaders can use as a framework to develop and implement green schools initiatives.
| May 10, 2011
Greenest buildings: K-12 and commercial markets
Can you name the nation’s greenest K-12 school? How about the greenest commercial building? If you drew a blank, don’t worry because our friends at EarthTechling have all the information on those two projects. Check out the Hawai’i Preparatory Academy’s Energy Lab on the Big Island and Cascadia Green Building Council’s new Seattle headquarters.
| Apr 12, 2011
College of New Jersey facility will teach teachers how to teach
The College of New Jersey broke ground on its 79,000-sf School of Education building in Ewing, N.J.
| Mar 15, 2011
What Starbucks taught us about redesigning college campuses
Equating education with a cup of coffee might seem like a stretch, but your choice of college, much like your choice of coffee, says something about the ability of a brand to transform your day. When Perkins + Will was offered the chance to help re-think the learning spaces of Miami Dade College, we started by thinking about how our choice of morning coffee has changed over the years, and how we could apply those lessons to education.
| Mar 15, 2011
Passive Strategies for Building Healthy Schools, An AIA/CES Discovery Course
With the downturn in the economy and the crash in residential property values, school districts across the country that depend primarily on property tax revenue are struggling to make ends meet, while fulfilling the demand for classrooms and other facilities.
| Mar 11, 2011
Oregon childhood center designed at child-friendly scale
Design of the Early Childhood Center at Mt. Hood Community College in Gresham, Ore., focused on a achieving a child-friendly scale and providing outdoor learning environments.
| Feb 23, 2011
“School of Tomorrow” student design competition winners selected
The American Institute of Architecture Students (AIAS) and Kawneer Company, Inc. announced the winners of the “Schools of Tomorrow” student design competition. The Kawneer-sponsored competition, now in its fifth year, challenged students to learn about building materials, specifically architectural aluminum building products and systems in the design of a modern and creative school for students ranging from kindergarten to sixth grade. Ball State University’s Susan Butts was awarded first place and $2,500 for “Propel Elementary School.”
| Feb 15, 2011
LAUSD commissions innovative prefab prototypes for future building
The LA Unified School District, under the leadership of a new facilities director, reversed course regarding prototypes for its new schools and engaged architects to create compelling kit-of-parts schemes that are largely prefabricated.















