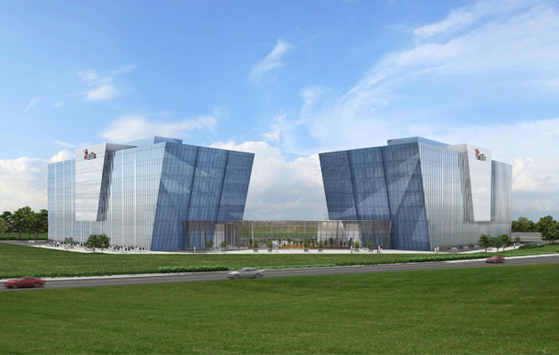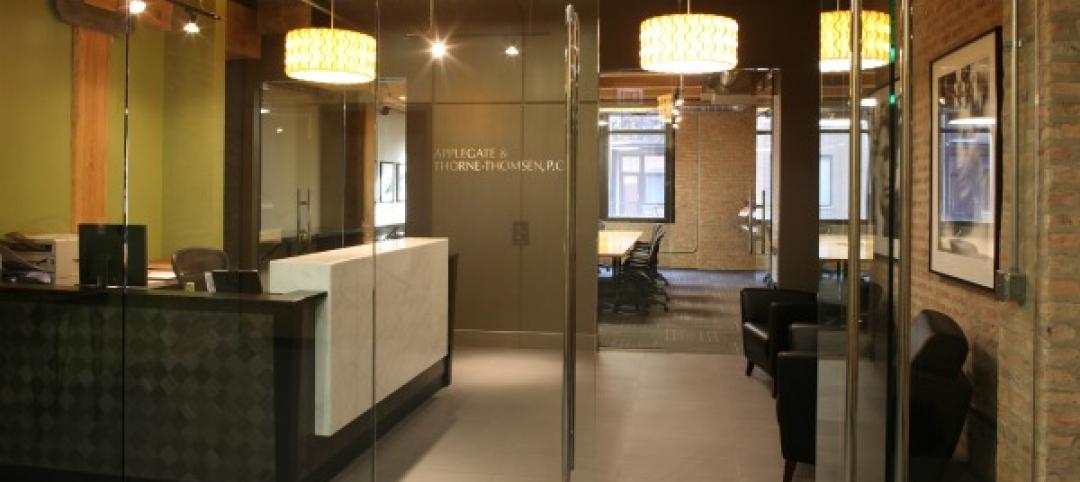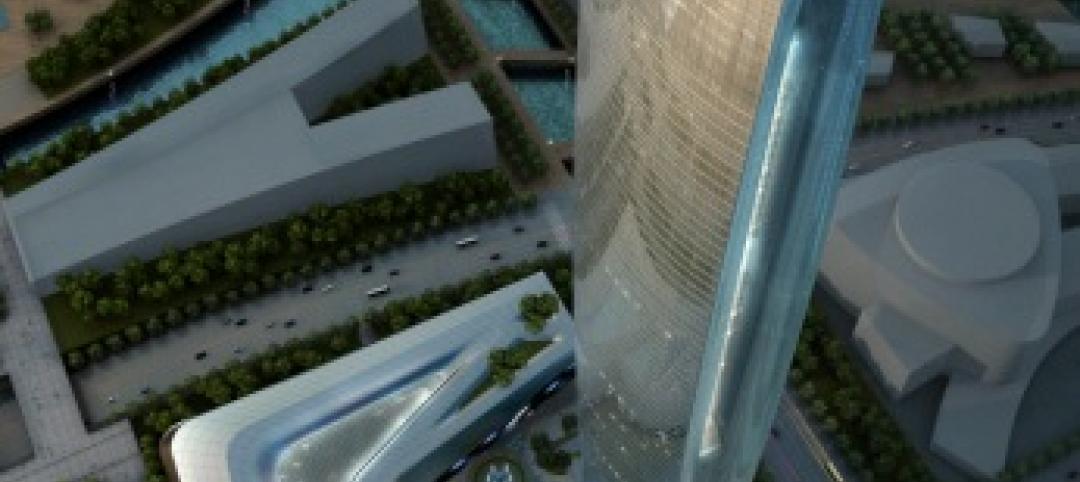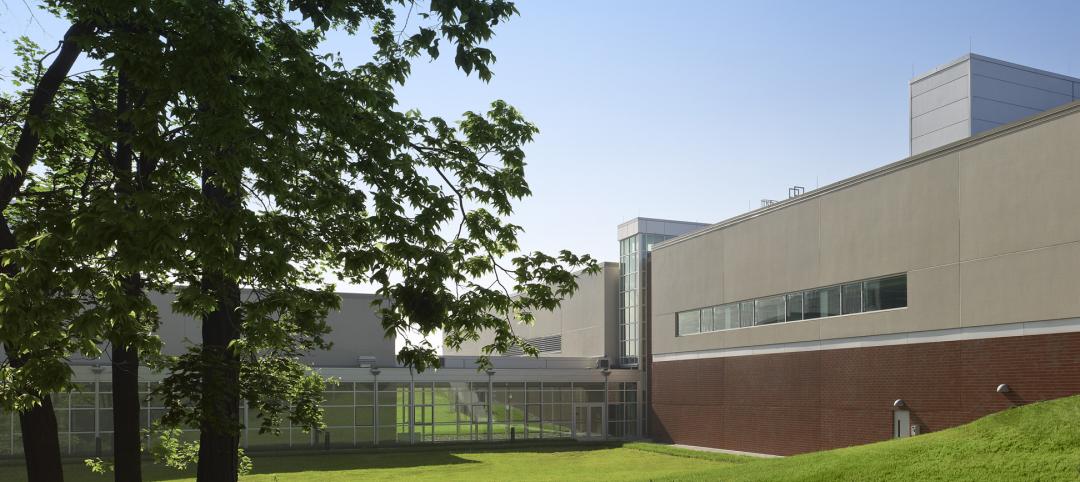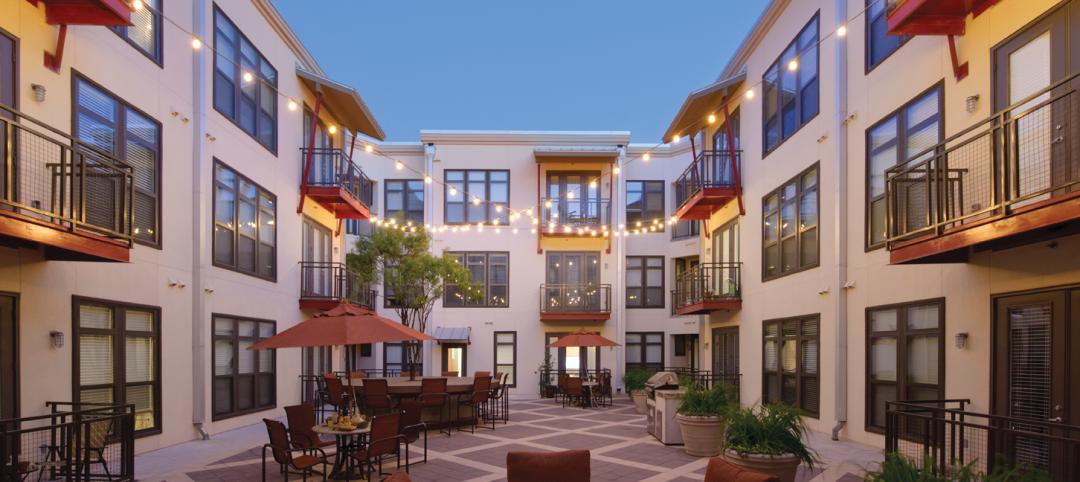Astellas Pharma US Inc. announced that its new headquarters for the Americas, located at the northwest corner of I-294 and Willow Road in Northbrook, Ill., has been awarded LEED Gold certification by the U.S. Green Building Council (USGBC).
"It is an extremely proud day for Astellas in achieving LEED Gold certification at our new headquarters for the Americas, which we've worked toward since we broke ground in 2010. This honor further demonstrates our commitment to the environment, the local community, and as an employer of choice to our employees," said Collette Taylor, Senior Vice President - Human Resources & Corporate Administration of Astellas and headquarters project manager. "With energy costs and carbon emissions on the rise, we're thrilled that we invested in green building at our new facility in Northbrook, Ill. "
The Northbrook complex obtained LEED Gold certification for its environmentally-conscious construction, including:
- Hybrid geothermal field, which uses the earth as a heat source in the winter or heat sink in the summer, to reduce energy costs more than 20 percent;
- Use of more than 77 percent of wood from managed forests certified by the Forest Stewardship Council;
- Use of 35 percent recycled materials, use of 45 percent locally-manufactured materials, and the recycling of more than 85 percent of waste during construction;
- Improved indoor air quality with building flush-out using outdoor air to remove the majority of pollutant emissions;
- Use of high-efficiency heat and air conditioning equipment and plumbing fixtures to reduce water consumption;
- More than 70 percent of the facility's parking under cover to reduce heat island; and
- Landscape irrigation from retained stormwater.
Astellas partnered with MB Real Estate to manage the development of the buildings and site with GlenStar Properties LLC. MB Real Estate contracted the services of HJKessler Associates, a green building and LEED consultant, and worked closely with the USGBC and the U.S. Environmental Protection Agency (EPA) to ensure proper implementation of sustainable building design and practices. The new headquarters was designed by Goettsch Partners (architect of record) and SmithGroupJJR (interior architect), and was built by Power Construction.
Opened in June 2012, the complex accommodates more than 1,000 employees, with ample space to build a future third building to accommodate the company 's projected growth. The complex includes two six-story buildings totaling 425,000 sf and cost approximately $150 million to build. +
Related Stories
| Jan 26, 2012
Summit Design+Build completes law office in Chicago
Applegate & Thorne-Thomsen's new office suite features private offices, open office area, conference rooms, reception area, exposed wood beams and columns, and exposed brick.
| Jan 17, 2012
SOM Chicago wins competition to design China's Suzhou Center
The 75-level building is designed to accommodate a complex mixed-use program including office, service apartments, hotel and retail on a 37,000 sm site.
| Jan 15, 2012
Hollister Construction Services oversees interior office fit-out for Harding Loevner
The work includes constructing open space areas, new conference, trading and training rooms, along with multiple kitchenettes.
| Jan 15, 2012
Smith Consulting Architects designs Flower Hill Promenade expansion in Del Mar, Calif.
The $22 million expansion includes a 75,000-square-foot, two-story retail/office building and a 397-car parking structure, along with parking and circulation improvements and new landscaping throughout.
| Jan 12, 2012
CSHQA receives AIA Northwest & Pacific Region Merit Award for Idaho State Capitol restoration
After a century of service, use, and countless modifications which eroded the historical character of the building and grounds, the restoration brought the 200,000-sf building back to its former grandeur by restoring historical elements, preserving existing materials, and rehabilitating spaces for contemporary uses.
| Jan 4, 2012
New LEED Silver complex provides space for education and research
The academic-style facility supports education/training and research functions, and contains classrooms, auditoriums, laboratories, administrative offices and library facilities, as well as spaces for operating highly sophisticated training equipment.
| Jan 3, 2012
VDK Architects merges with Harley Ellis Devereaux
Harley Ellis Devereaux will relocate the employees in its current Berkeley, Calif., office to the new Oakland office location effective January 3, 2012.
| Jan 3, 2012
Rental Renaissance, The Rebirth of the Apartment Market
Across much of the U.S., apartment rents are rising, vacancy rates are falling. In just about every major urban area, new multifamily rental projects and major renovations are coming online. It may be too soon to pronounce the rental market fully recovered, but the trend is promising.
| Dec 29, 2011
Seismic safety in question at thousands of California public schools
California regulators responsible for enforcing earthquake safety laws have failed to certify more than 16,000 construction projects in California public schools, increasing the risk that some projects may be unsafe, according to a state audit report.
| Dec 21, 2011
BBI key to Philly high-rise renovation
The 200,000 sf building was recently outfitted with a new HVAC system and a state-of-the-art window retrofitting system.


