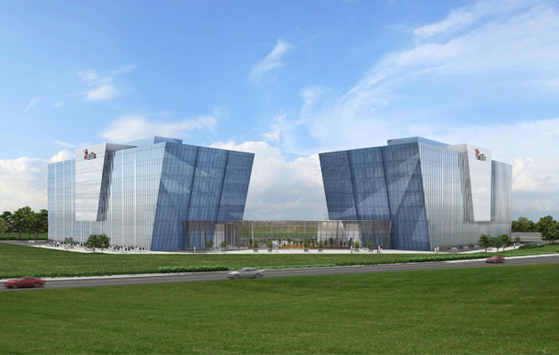Astellas Pharma US Inc. announced that its new headquarters for the Americas, located at the northwest corner of I-294 and Willow Road in Northbrook, Ill., has been awarded LEED Gold certification by the U.S. Green Building Council (USGBC).
"It is an extremely proud day for Astellas in achieving LEED Gold certification at our new headquarters for the Americas, which we've worked toward since we broke ground in 2010. This honor further demonstrates our commitment to the environment, the local community, and as an employer of choice to our employees," said Collette Taylor, Senior Vice President - Human Resources & Corporate Administration of Astellas and headquarters project manager. "With energy costs and carbon emissions on the rise, we're thrilled that we invested in green building at our new facility in Northbrook, Ill. "
The Northbrook complex obtained LEED Gold certification for its environmentally-conscious construction, including:
- Hybrid geothermal field, which uses the earth as a heat source in the winter or heat sink in the summer, to reduce energy costs more than 20 percent;
- Use of more than 77 percent of wood from managed forests certified by the Forest Stewardship Council;
- Use of 35 percent recycled materials, use of 45 percent locally-manufactured materials, and the recycling of more than 85 percent of waste during construction;
- Improved indoor air quality with building flush-out using outdoor air to remove the majority of pollutant emissions;
- Use of high-efficiency heat and air conditioning equipment and plumbing fixtures to reduce water consumption;
- More than 70 percent of the facility's parking under cover to reduce heat island; and
- Landscape irrigation from retained stormwater.
Astellas partnered with MB Real Estate to manage the development of the buildings and site with GlenStar Properties LLC. MB Real Estate contracted the services of HJKessler Associates, a green building and LEED consultant, and worked closely with the USGBC and the U.S. Environmental Protection Agency (EPA) to ensure proper implementation of sustainable building design and practices. The new headquarters was designed by Goettsch Partners (architect of record) and SmithGroupJJR (interior architect), and was built by Power Construction.
Opened in June 2012, the complex accommodates more than 1,000 employees, with ample space to build a future third building to accommodate the company 's projected growth. The complex includes two six-story buildings totaling 425,000 sf and cost approximately $150 million to build. +
Related Stories
| Aug 11, 2010
200 Fillmore
Built in 1963, the 32,000-sf 200 Fillmore building in Denver housed office and retail in a drab, outdated, and energy-splurging shell—a “style” made doubly disastrous by 200 Fillmore's function as the backdrop for a popular public plaza and outdoor café called “The Beach.
| Aug 11, 2010
Integrated Project Delivery builds a brave, new BIM world
Three-dimensional information, such as that provided by building information modeling, allows all members of the Building Team to visualize the many components of a project and how they work together. BIM and other 3D tools convey the idea and intent of the designer to the entire Building Team and lay the groundwork for integrated project delivery.
| Aug 11, 2010
Inspiring Offices: Office Design That Drives Creativity
Office design has always been linked to productivity—how many workers can be reasonably squeezed into a given space—but why isn’t it more frequently linked to creativity? “In general, I don’t think enough people link the design of space to business outcome,” says Janice Linster, partner with the Minneapolis design firm Studio Hive.
| Aug 11, 2010
Great Solutions: Products
14. Mod Pod A Nod to Flex Biz Designed by the British firm Tate + Hindle, the OfficePOD is a flexible office space that can be installed, well, just about anywhere, indoors or out. The self-contained modular units measure about seven feet square and are designed to serve as dedicated space for employees who work from home or other remote locations.







