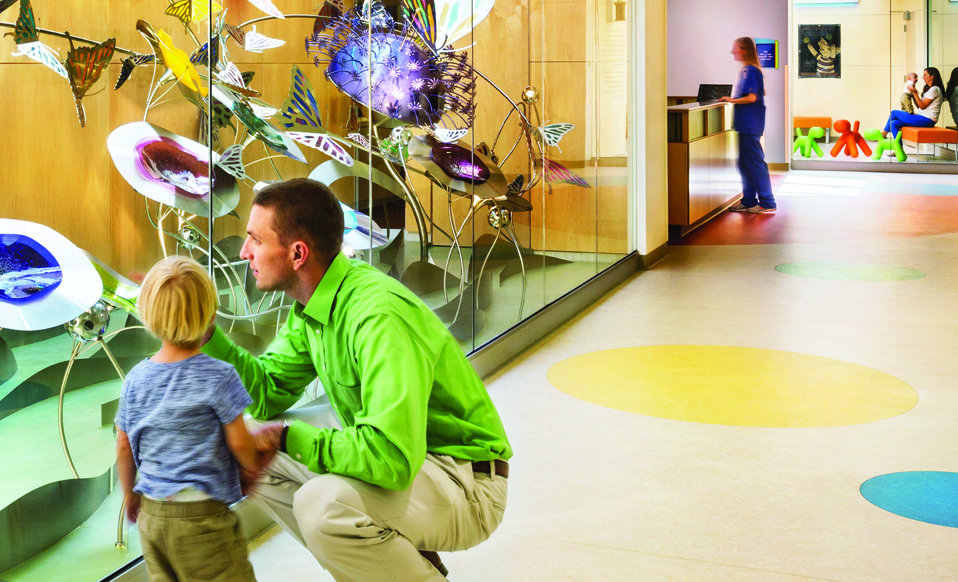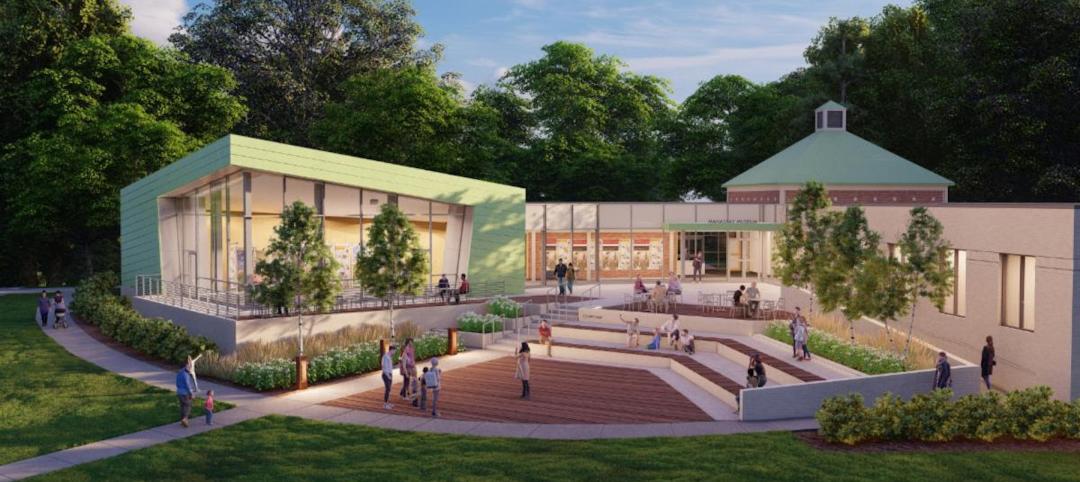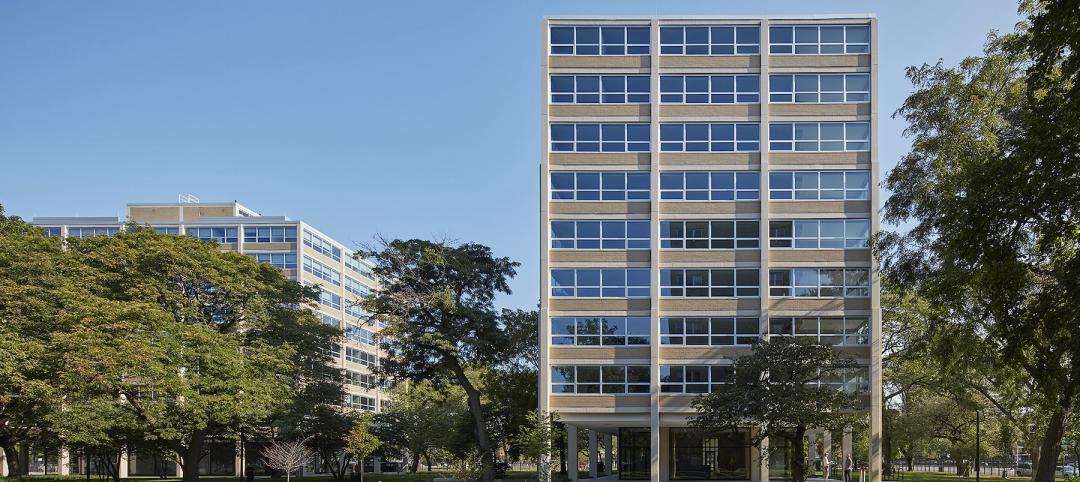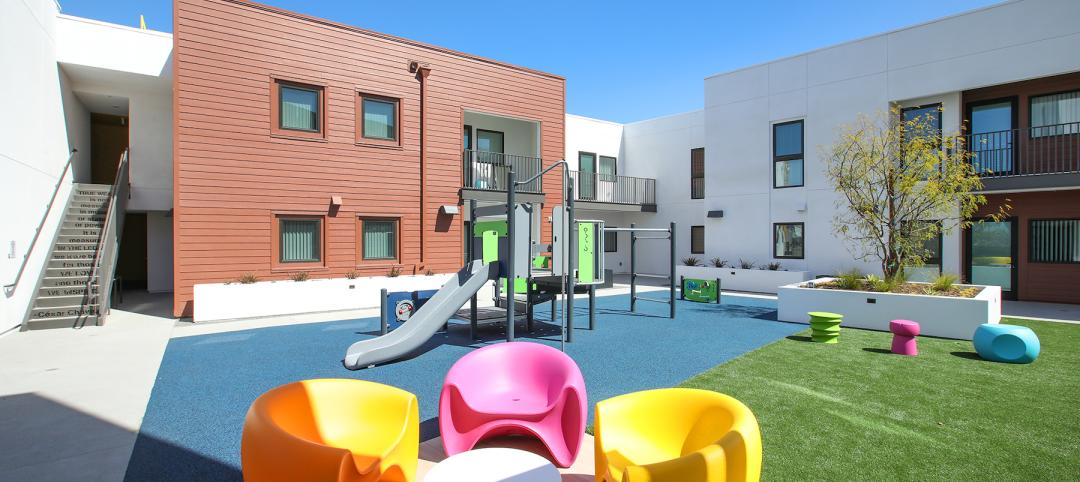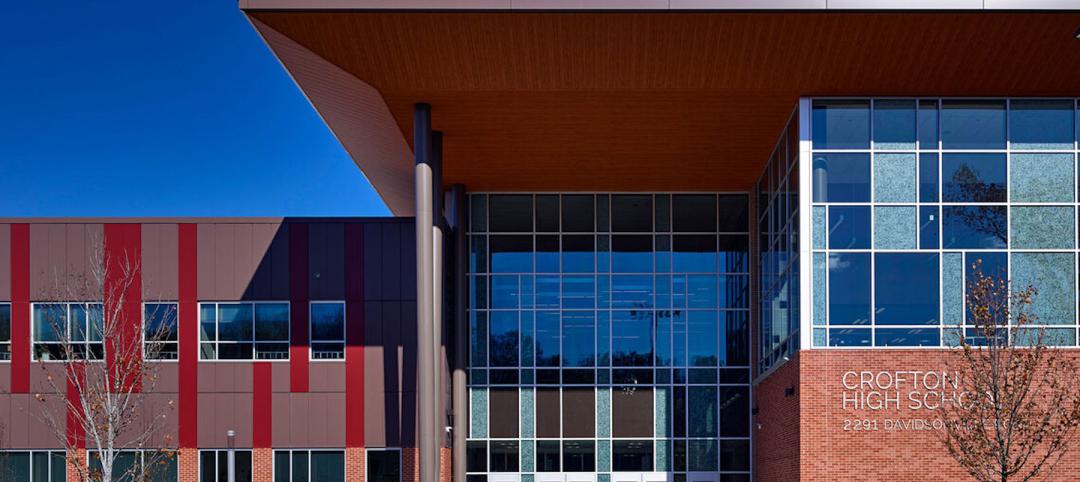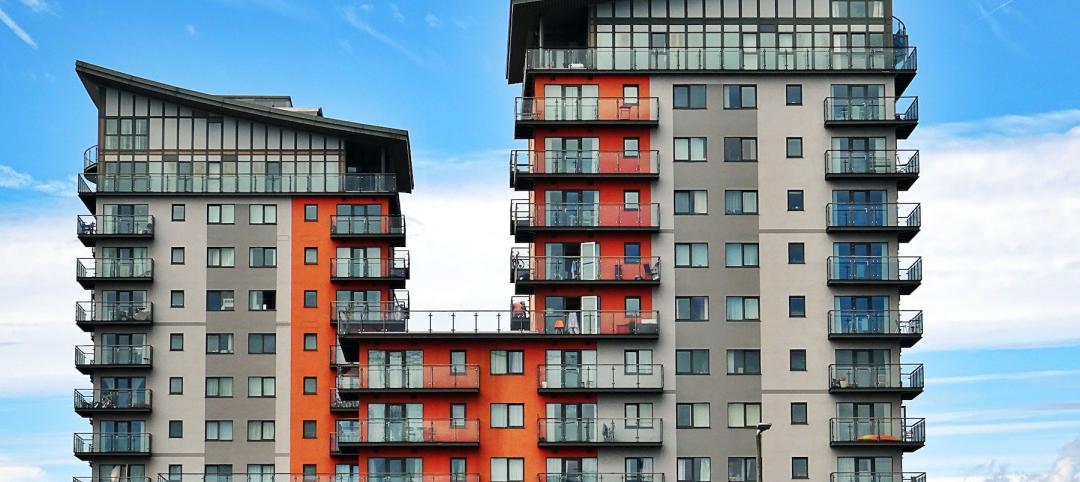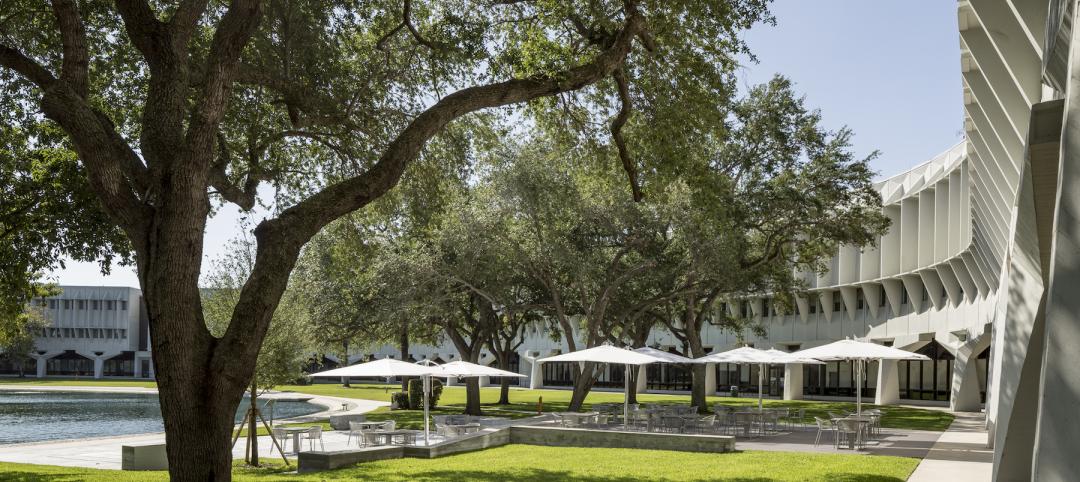It is vital for healthcare architects to design for flexibility in ways that are cost effective over the life of the building, and to redefine the imagery of pediatric hospitals in ways that are both timeless and ageless, state the authors of a new report by Shepley Bulfinch.
In Designing for Children, Shepley Bulfinch pediatric design experts single out design elements that help hospitals achieve those goals. Their advice:
1. Hospitals need to welcome children and their families with imagery, recognizable elements, and nonthreatening spaces that reduce anxieties. The imagery should appeal to children of all age groups, including teenagers.
2. Detailing of casework, floor patterns, colors, and the integration of art determine the character of the hospital. These should work together to capture the imaginations of younger and adolescent patients.
3. The design of human- and child-scaled environments creates a sense of comfort and security, and supports treatment and healing.
4. Design and functionality should be age-adaptive. For example, adolescent patients have a greater need for privacy, especially during illnesses.
5. Designs should allow patients to create personal spaces, explore, and play. This can include letting the patient control the room’s lighting, sound, and privacy, as well as allowing for self-care like access to bathrooms, water, and snacks.
6. Hospitals encourage family involvement when they provide places where visiting family members can sleep, eat, work, participate in care giving, and occasionally escape.
7. Sick kids need escape, too, from the intensity of their illnesses or treatments. Activity spaces, cafés, and gardens are among the places that afford necessary distractions for patients, family, and visitors.
Related Stories
| Aug 19, 2022
Future sea rise could expose 720,000 more people on East Coast to flooding
An analysis by NPR based on modeling from the National Hurricane Center for New York City, Washington, D.C., and Miami-Dade County found future sea rise could expose about 720,000 more people to damaging floods later this century.
| Aug 19, 2022
Manassas Museum renovated to reimagine a civic design & engage the community
Manassas, VA has recently added to its historic Manassas Museum.
Architects | Aug 18, 2022
GSA names Charles Hardy, AIA, CCM, Chief Architect at GSA Public Buildings Service
The U.S. General Services Administration (GSA) has named Charles (Chuck) Hardy as GSA’s next Chief Architect, effective August 14, 2022. A licensed architect, workplace strategist, and certified construction manager, Hardy’s career with GSA spans more than 31 years, beginning in GSA’s Great Lakes Region as an architect and project manager.
| Aug 18, 2022
U.S. Treasury moves to boost affordable housing
The Department of the Treasury recently announced new guidance to “increase the ability of state, local, and tribal governments to use American Rescue Plan (ARP) funds to boost the supply of affordable housing in their communities,” according to a news release.
Daylighting | Aug 18, 2022
Lisa Heschong on 'Thermal and Visual Delight in Architecture'
Lisa Heschong, FIES, discusses her books, "Thermal Delight in Architecture" and "Visual Delight in Architecture," with BD+C's Rob Cassidy.
| Aug 18, 2022
The Illinois Institute of Technology restores three Mies van der Rohe buildings
With Dirk Denison Architects and Gilbane Building Company, the Illinois Institute of Technology has recently completed a $70 million housing project that has restored three Ludwig Mies van der Rohe buildings.
Multifamily Housing | Aug 17, 2022
California strip mall goes multifamily residential
Tiny Tim Plaza started out as a gas station and a dozen or so stores. Now it’s a thriving mixed-use community, minus the gas station.
| Aug 17, 2022
Focusing on building envelope design and commissioning
Building envelope design is constantly evolving as new products and assemblies are developed.
| Aug 17, 2022
New York to deploy 30,000 window-sized electric heat pumps in city-owned apartments
New York officials recently announced the state and the city will invest $70 million to roll out 30,000 window-sized electric heat pumps in city-owned apartments.
| Aug 17, 2022
IBM’s former office buildings in Boca Raton turn into a modern tech campus
Built in 1968, the Boca Raton Innovation Campus (BRiC), at 1.7 million square feet, is the largest office campus in Florida.


