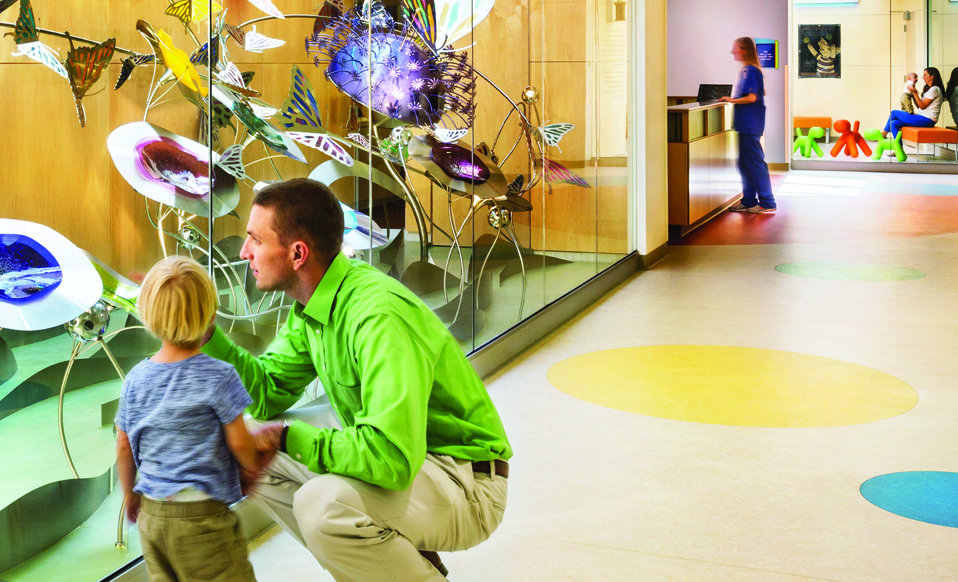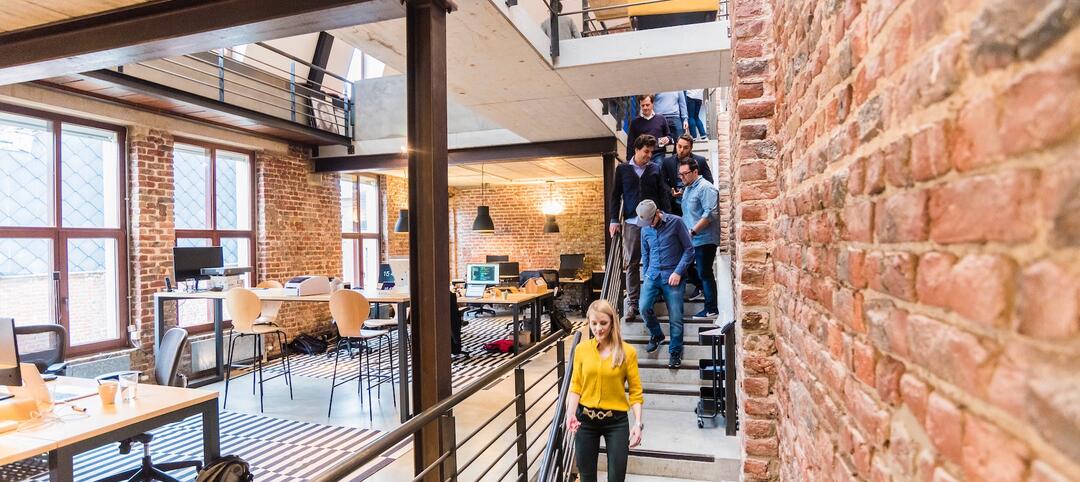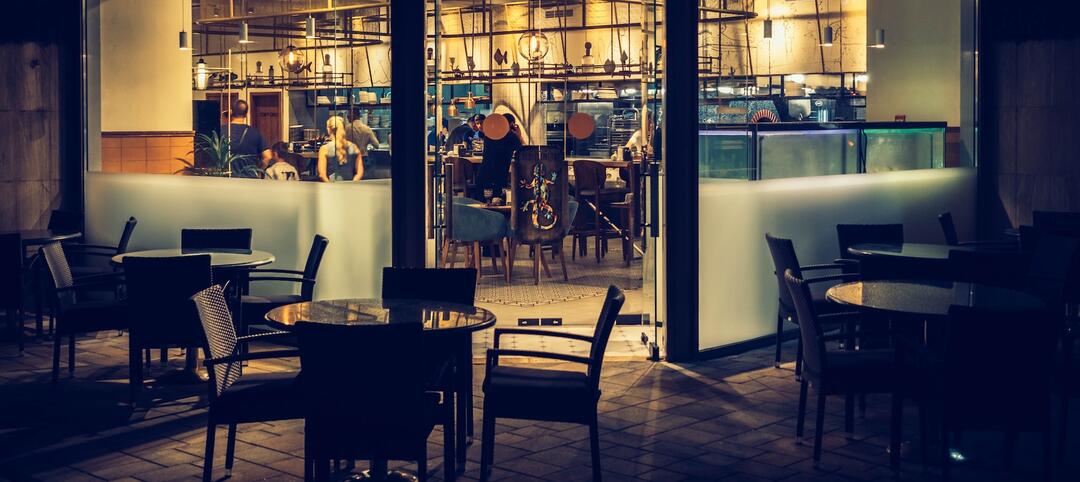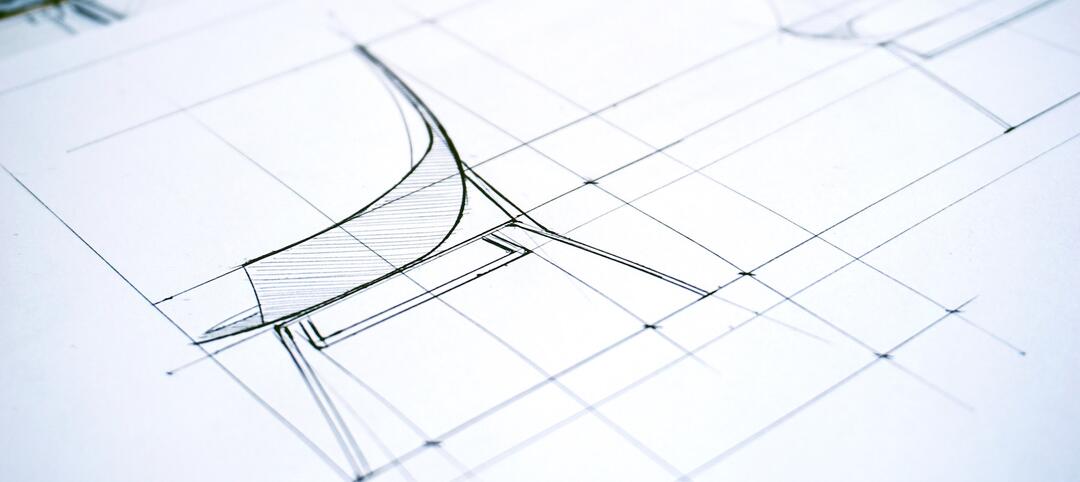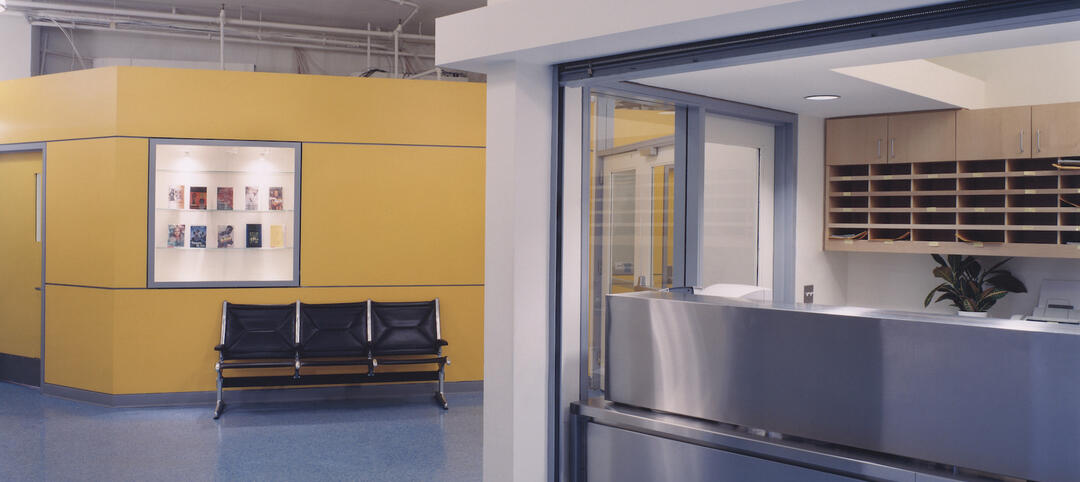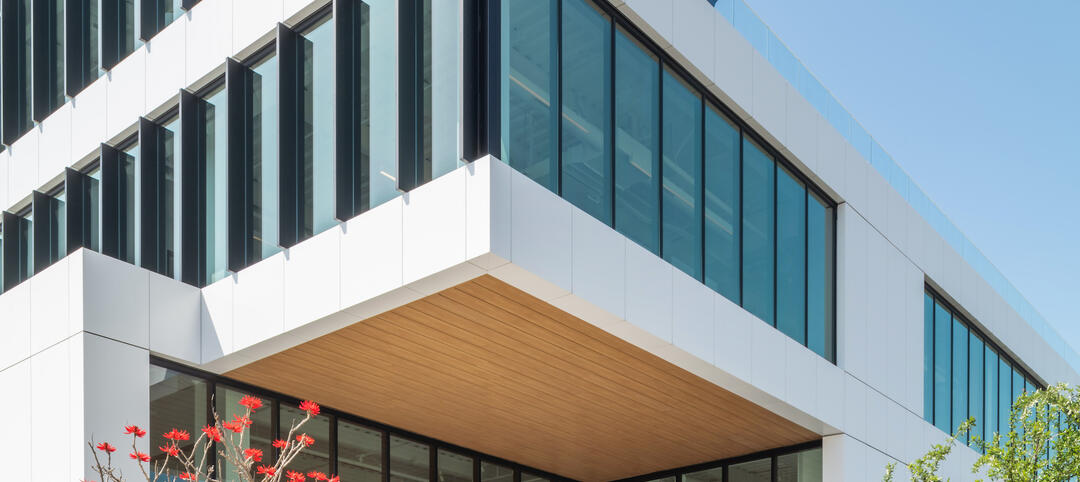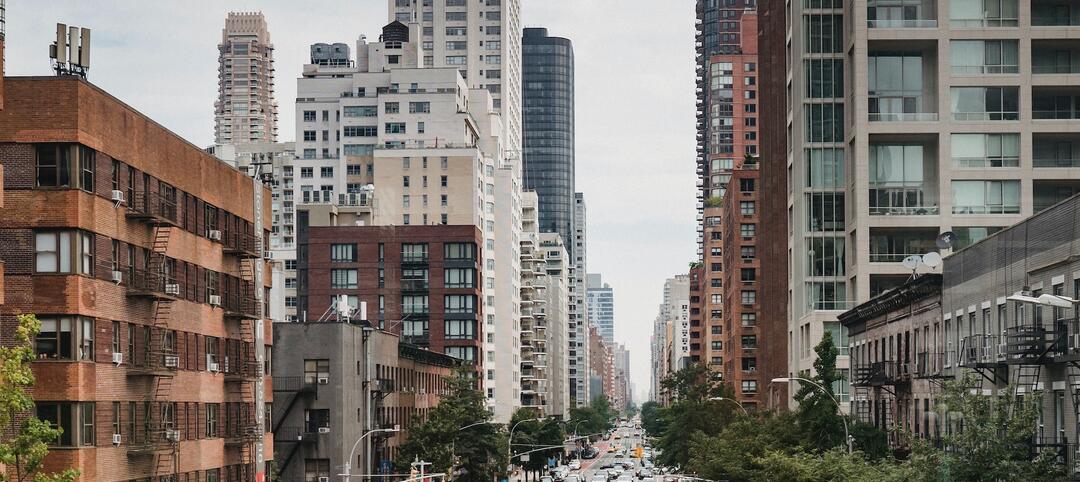It is vital for healthcare architects to design for flexibility in ways that are cost effective over the life of the building, and to redefine the imagery of pediatric hospitals in ways that are both timeless and ageless, state the authors of a new report by Shepley Bulfinch.
In Designing for Children, Shepley Bulfinch pediatric design experts single out design elements that help hospitals achieve those goals. Their advice:
1. Hospitals need to welcome children and their families with imagery, recognizable elements, and nonthreatening spaces that reduce anxieties. The imagery should appeal to children of all age groups, including teenagers.
2. Detailing of casework, floor patterns, colors, and the integration of art determine the character of the hospital. These should work together to capture the imaginations of younger and adolescent patients.
3. The design of human- and child-scaled environments creates a sense of comfort and security, and supports treatment and healing.
4. Design and functionality should be age-adaptive. For example, adolescent patients have a greater need for privacy, especially during illnesses.
5. Designs should allow patients to create personal spaces, explore, and play. This can include letting the patient control the room’s lighting, sound, and privacy, as well as allowing for self-care like access to bathrooms, water, and snacks.
6. Hospitals encourage family involvement when they provide places where visiting family members can sleep, eat, work, participate in care giving, and occasionally escape.
7. Sick kids need escape, too, from the intensity of their illnesses or treatments. Activity spaces, cafés, and gardens are among the places that afford necessary distractions for patients, family, and visitors.
Related Stories
| Sep 23, 2022
Central offices making a comeback after pandemic
In the early stages of the Covid pandemic, commercial real estate industry experts predicted that businesses would increasingly move toward a hub-and-spoke office model.
| Sep 22, 2022
Gainesville, Fla., ordinance requires Home Energy Score during rental inspections
The city of Gainesville, Florida was recently recognized by the U.S. Dept. of Energy for an adopted ordinance that requires rental housing to receive a Home Energy Score during rental inspections.
| Sep 21, 2022
New California law creates incentive for installing outdoor dining safety barriers
A new California law provides an incentive for commercial property owners to install barriers to protect outdoor diners.
| Sep 21, 2022
Demand for design services accelerates
Demand for design services from U.S. architecture firms grew at an accelerated pace in August, according to a new report today from The American Institute of Architects (AIA).
K-12 Schools | Sep 21, 2022
Architecture that invites everyone to dance
If “diversity” is being invited to the party in education facilities, “inclusivity” is being asked to dance, writes Emily Pierson-Brown, People Culture Manager with Perkins Eastman.
| Sep 20, 2022
NIBS develops implementation plan for digital transformation of built environment
The National Institute of Building Sciences (NIBS) says it has developed an implementation and launch plan for a sweeping digital transformation of the built environment.
| Sep 20, 2022
New Long Beach office building reflects Mid-Century Modern garden-style motif
The new Long Beach, Calif., headquarters of Laserfiche, a provider of intelligent content management and business process automation software, was built on a brownfield parcel previously considered undevelopable.
| Sep 19, 2022
New York City construction site inspections, enforcement found ‘inadequate’
A new report by the New York State Comptroller found that New York City construction site inspections and regulation enforcement need improvement.
| Sep 16, 2022
Fairfax County, Va., considers impactful code change to reduce flood risk
Fairfax County, Va., in the Washington, D.C., metro region is considering a major code change to reduce the risk from floods.
Multifamily Housing | Sep 15, 2022
Heat Pumps in Multifamily Projects
RMI's Lacey Tan gives the basics of heat pumps and how they can reduce energy costs and carbon emissions in apartment projects.


