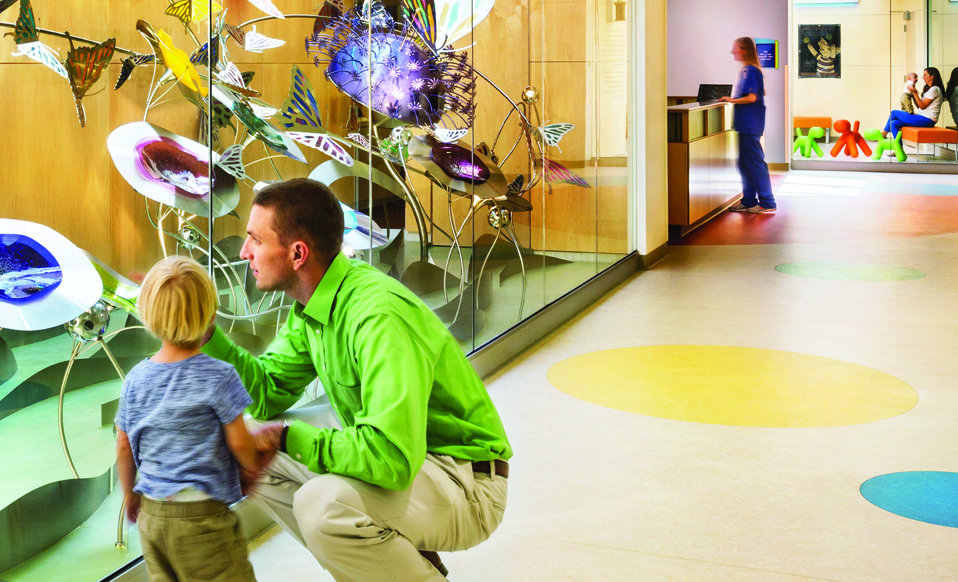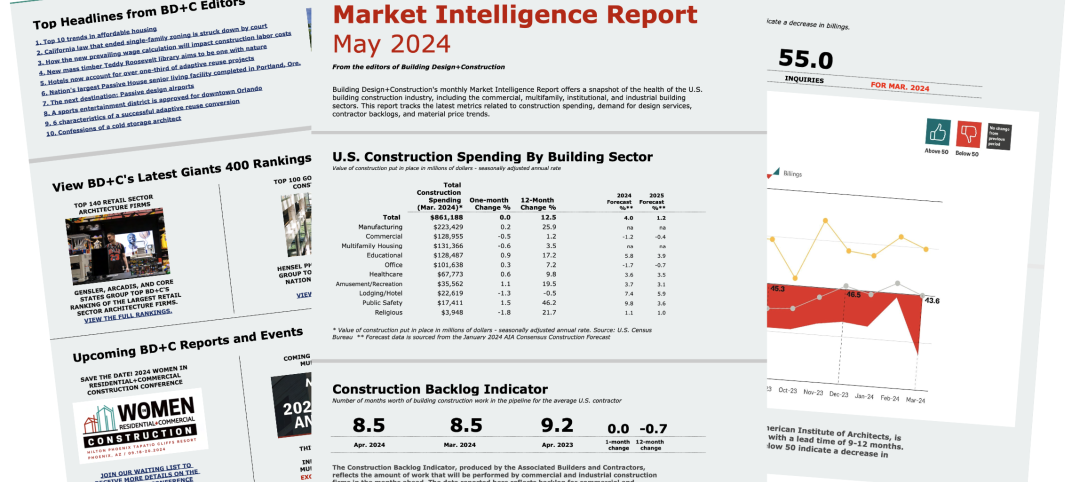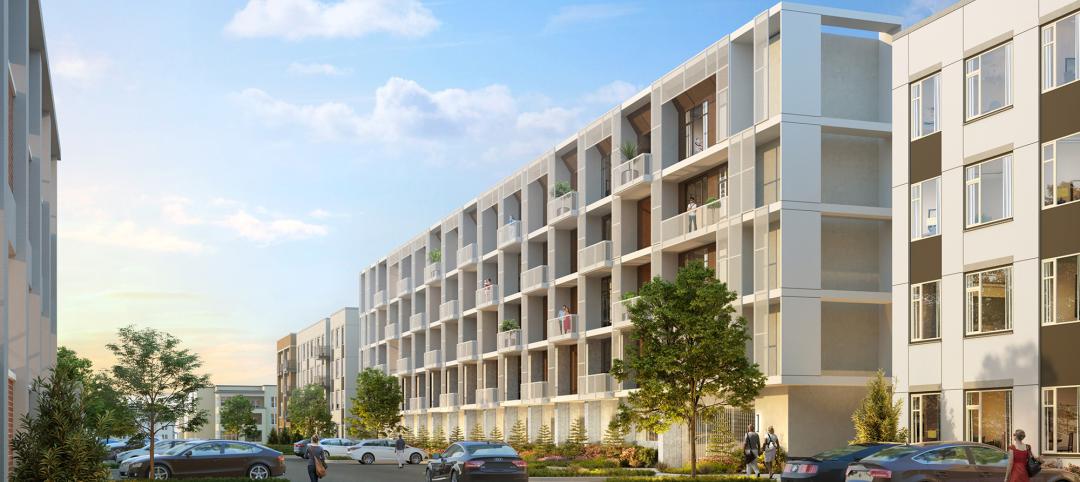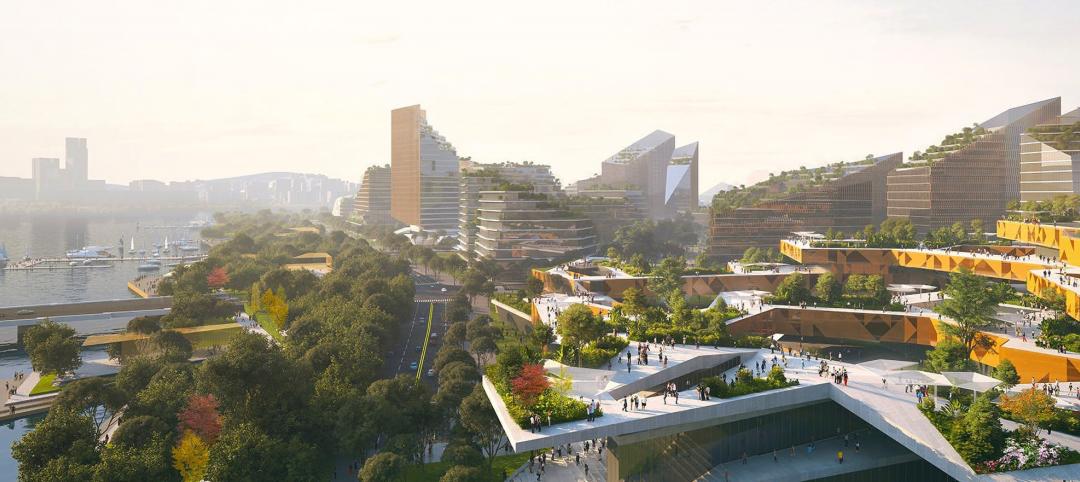It is vital for healthcare architects to design for flexibility in ways that are cost effective over the life of the building, and to redefine the imagery of pediatric hospitals in ways that are both timeless and ageless, state the authors of a new report by Shepley Bulfinch.
In Designing for Children, Shepley Bulfinch pediatric design experts single out design elements that help hospitals achieve those goals. Their advice:
1. Hospitals need to welcome children and their families with imagery, recognizable elements, and nonthreatening spaces that reduce anxieties. The imagery should appeal to children of all age groups, including teenagers.
2. Detailing of casework, floor patterns, colors, and the integration of art determine the character of the hospital. These should work together to capture the imaginations of younger and adolescent patients.
3. The design of human- and child-scaled environments creates a sense of comfort and security, and supports treatment and healing.
4. Design and functionality should be age-adaptive. For example, adolescent patients have a greater need for privacy, especially during illnesses.
5. Designs should allow patients to create personal spaces, explore, and play. This can include letting the patient control the room’s lighting, sound, and privacy, as well as allowing for self-care like access to bathrooms, water, and snacks.
6. Hospitals encourage family involvement when they provide places where visiting family members can sleep, eat, work, participate in care giving, and occasionally escape.
7. Sick kids need escape, too, from the intensity of their illnesses or treatments. Activity spaces, cafés, and gardens are among the places that afford necessary distractions for patients, family, and visitors.
Related Stories
Construction Costs | May 16, 2024
New download: BD+C's May 2024 Market Intelligence Report
Building Design+Construction's monthly Market Intelligence Report offers a snapshot of the health of the U.S. building construction industry, including the commercial, multifamily, institutional, and industrial building sectors. This report tracks the latest metrics related to construction spending, demand for design services, contractor backlogs, and material price trends.
K-12 Schools | May 15, 2024
A new Alabama high school supports hands-on, collaborative, and diverse learning
In Gulf Shores, a city on Alabama’s Gulf Coast, a new $137 million high school broke ground in late April and is expected to open in the fall of 2026. Designed by DLR Group and Goodwyn Mills Cawood, the 287,000-sf Gulf Shores High School will offer cutting-edge facilities and hands-on learning opportunities.
Adaptive Reuse | May 15, 2024
Modular adaptive reuse of parking structure grants future flexibility
The shift away from excessive parking requirements aligns with a broader movement, encouraging development of more sustainable and affordable housing.
Affordable Housing | May 14, 2024
Brooklyn's colorful new affordable housing project includes retail, public spaces
A new affordable housing development located in the fastest growing section of Brooklyn, N.Y., where over half the population lives below the poverty line, transformed a long vacant lot into a community asset. The Van Sinderen Plaza project consists of a newly constructed pair of seven-story buildings totaling 193,665 sf, including 130 affordable units.
K-12 Schools | May 13, 2024
S.M.A.R.T. campus combines 3 schools on one site
From the start of the design process for Santa Clara Unified School District’s new preK-12 campus, discussions moved beyond brick-and-mortar to focus on envisioning the future of education in Silicon Valley.
University Buildings | May 10, 2024
UNC Chapel Hill’s new medical education building offers seminar rooms and midsize classrooms—and notably, no lecture halls
The University of North Carolina at Chapel Hill has unveiled a new medical education building, Roper Hall. Designed by The S/L/A/M Collaborative (SLAM) and Flad Architects, the UNC School of Medicine’s new building intends to train new generations of physicians through dynamic and active modes of learning.
Sustainability | May 10, 2024
Perkins&Will’s first ESG report discloses operational performance data across key metrics
Perkins&Will recently released its first ESG report that discloses the firm’s operational performance data across key metrics and assesses its strengths and opportunities.
MFPRO+ News | May 10, 2024
HUD strengthens flood protection rules for new and rebuilt residential buildings
The U.S. Department of Housing and Urban Development (HUD) issued more stringent flood protection requirements for new and rebuilt homes that are developed with, or financed with, federal funds. The rule strengthens standards by increasing elevations and flood-proofing requirements of new properties in areas at risk of flooding.
Government Buildings | May 10, 2024
New federal buildings must be all-electric by 2030
A new Biden Administration rule bans the use of fossil fuels in new federal buildings beginning in 2030. The announcement came despite longstanding opposition to the rule by the natural gas industry.
Sustainable Development | May 10, 2024
Nature as the city: Why it’s time for a new framework to guide development
NBBJ leaders Jonathan Ward and Margaret Montgomery explore five inspirational ideas they are actively integrating into projects to ensure more healthy, natural cities.

















