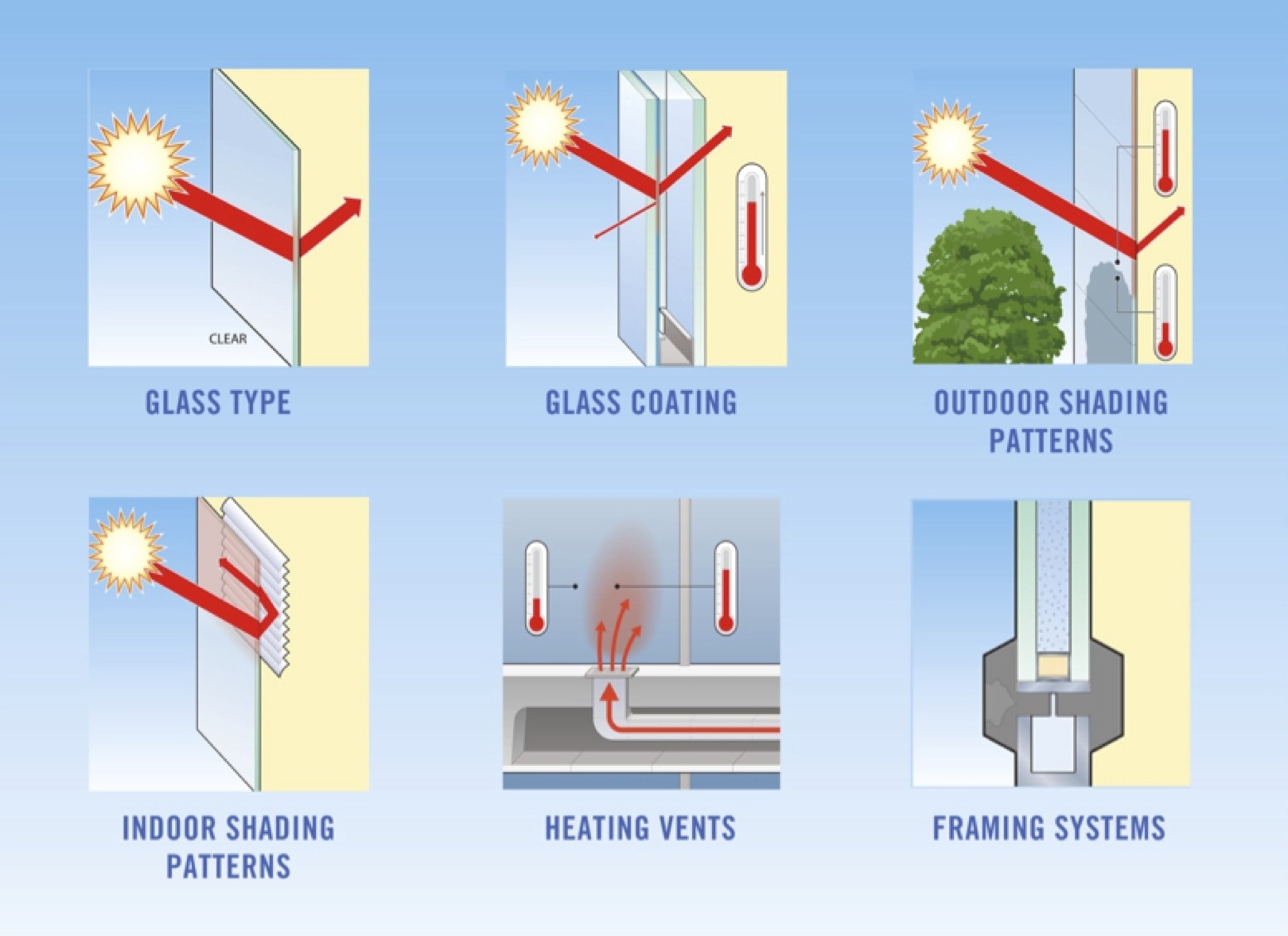Thermal stress is one of many factors that can cause glass to break, even when it is not impacted by a projectile.
Such failures usually are not a testament to the quality of the glass, but rather the result of temperature imbalance within the glass, which can occur when the center of a window or insulating glass unit (IGU) heats and expands while the edges remain cool.
The resulting thermally induced tensile stress on the glass edges can exceed the strength of the glass itself, causing it to break at approximately a 90-degree angle.
Working closely with the IGU fabricator and glass supplier, and conducting a thermal stress analysis at the beginning of the design phase can help architects specify the proper glass for their projects. Here are five thermal stress related rules-of-thumb to consider when specifying glass:
1. Clear or color? Glass can be clear, ultra-clear or tinted in colors such as gray, blue, green and bronze. Tinted glasses absorb solar radiation more than clear glass, which can cause them to collect heat and make them more susceptible to break from thermal stress.
2. Inner or outer surface? Reflective and low-emissivity (low-e) coatings, which improve the solar performance of glass primarily by reflecting solar radiation, can be placed on any one of four surfaces in a dual-pane IGU. While they are usually placed on the inner glass surfaces of the IGU, the coating orientation and the associated risk of thermal stress has to be taken into account.
3. Sunny or shady? Outdoor shading, including overhangs, adjacent buildings, and trees, is one of the most dynamic elements to consider when analyzing thermal stress. Minimizing locations where non-uniform shading of IGUs can occur will help avoid extreme temperature gradients. Interior shading devices, such as blinds or drapes, can increase glass temperature by reflecting solar radiation back through the glass or by reducing the convection and conduction of heat away from the glass. To minimize thermally induced edge stress, the air space around the window glass should be ventilated. There should be a gap of several inches between the glass and shades, blinds or drapes.
4. Where to place a vent? If heating vents, registers and grilles point directly at glass units, warm air will cause the glass to heat up and, under certain conditions, break. Make sure vents are carefully placed to reduce thermal stress risk and avoid placing them between the glass and interior shading devices.
5. How to frame it? Glass framing systems that have low heat capacity also can minimize the chance of a thermal stress break. Structural gaskets and narrow metal framing are favorable because they have less effect on the glass temperature around the edges. Conversely, massive framing – whether metal, masonry or even wood – can have more of an effect, resulting in thermal imbalance and risk of glass breakage.
To learn more about avoiding thermal breakage of insulated glass units and other glass-related topics, visit the PPG Glass Education Center at www.educationcenter.ppg.com.
Related Stories
| Aug 11, 2010
Burt Hill, HOK top BD+C's ranking of the nation's 100 largest university design firms
A ranking of the Top 100 University Design Firms based on Building Design+Construction's 2009 Giants 300 survey. For more Giants 300 rankings, visit http://www.BDCnetwork.com/Giants
| Aug 11, 2010
PBK, DLR Group among nation's largest K-12 school design firms, according to BD+C's Giants 300 report
A ranking of the Top 75 K-12 School Design Firms based on Building Design+Construction's 2009 Giants 300 survey. For more Giants 300 rankings, visit http://www.BDCnetwork.com/Giants
| Aug 11, 2010
Turner Building Cost Index dips nearly 4% in second quarter 2009
Turner Construction Company announced that the second quarter 2009 Turner Building Cost Index, which measures nonresidential building construction costs in the U.S., has decreased 3.35% from the first quarter 2009 and is 8.92% lower than its peak in the second quarter of 2008. The Turner Building Cost Index number for second quarter 2009 is 837.
| Aug 11, 2010
AGC unveils comprehensive plan to revive the construction industry
The Associated General Contractors of America unveiled a new plan today designed to revive the nation’s construction industry. The plan, “Build Now for the Future: A Blueprint for Economic Growth,” is designed to reverse predictions that construction activity will continue to shrink through 2010, crippling broader economic growth.
| Aug 11, 2010
New AIA report on embassies: integrate security and design excellence
The American Institute of Architects (AIA) released a new report to help the State Department design and build 21st Century embassies.
| Aug 11, 2010
Section Eight Design wins 2009 Open Architecture Challenge for classroom design
Victor, Idaho-based Section Eight Design beat out seven other finalists to win the 2009 Open Architecture Challenge: Classroom, spearheaded by the Open Architecture Network. Section Eight partnered with Teton Valley Community School (TVCS) in Victor to design the classroom of the future. Currently based out of a remodeled house, students at Teton Valley Community School are now one step closer to getting a real classroom.







