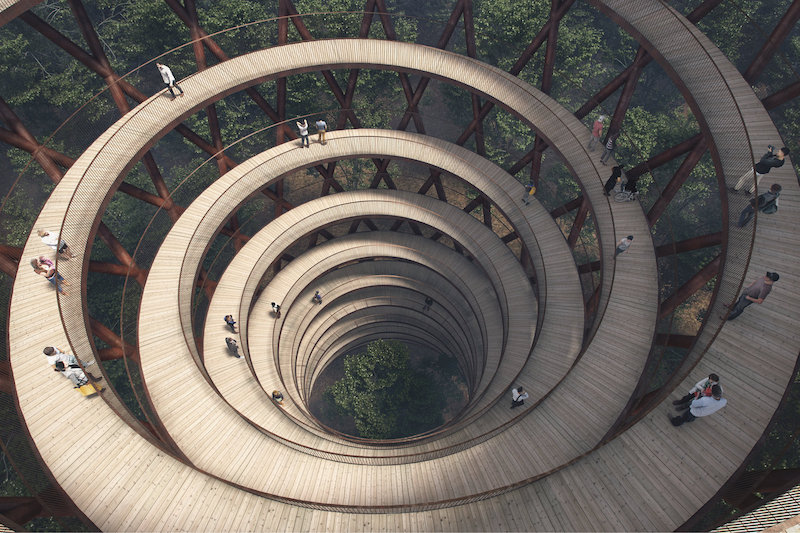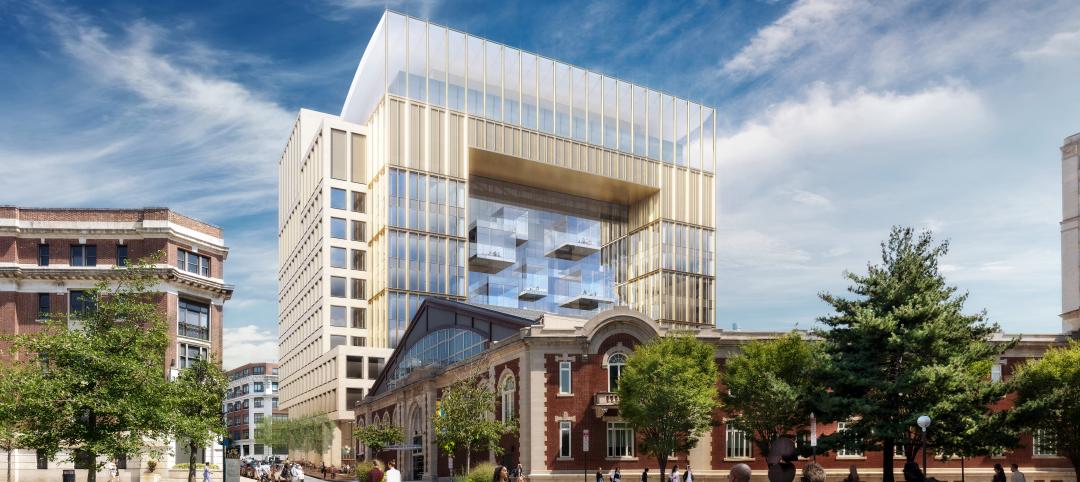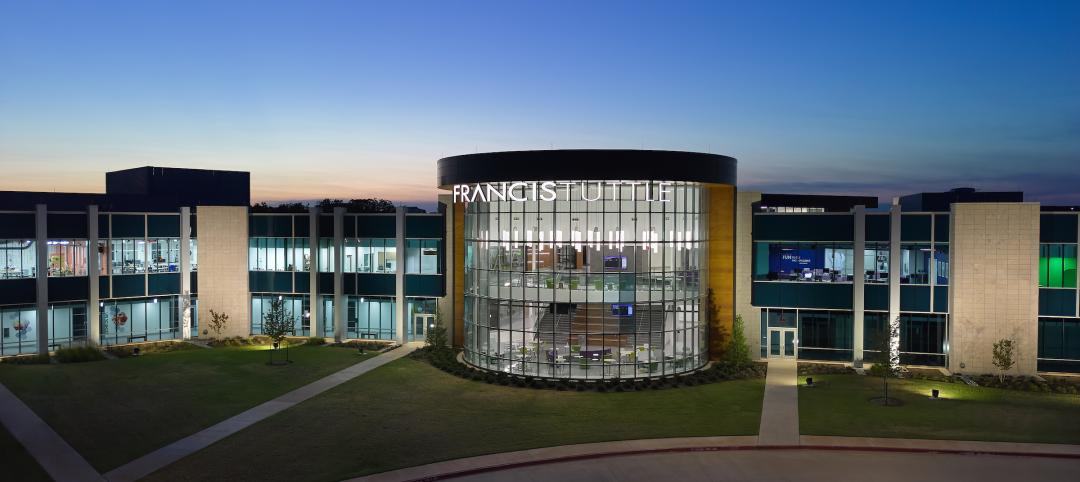If you find hiking trails and walkways that stay on the ground a bit passé, or maybe if you just never outgrew your love of treehouses, then you may want to turn your attention to the forest of Gisselfeld Klosters Skove, about one hour south of Copenhagen in Denmark.
This preserved forest is about to be home to The Treetop Experience, a 600-meter treetop walkway that connects to a 45-meter-tall spiraling observation tower. The walkway and the observation tower, designed by EFFEKT, are one continuous ramp accessible by all regardless of physical condition. The walk will follow and cross a creek, lakes, and wetlands.
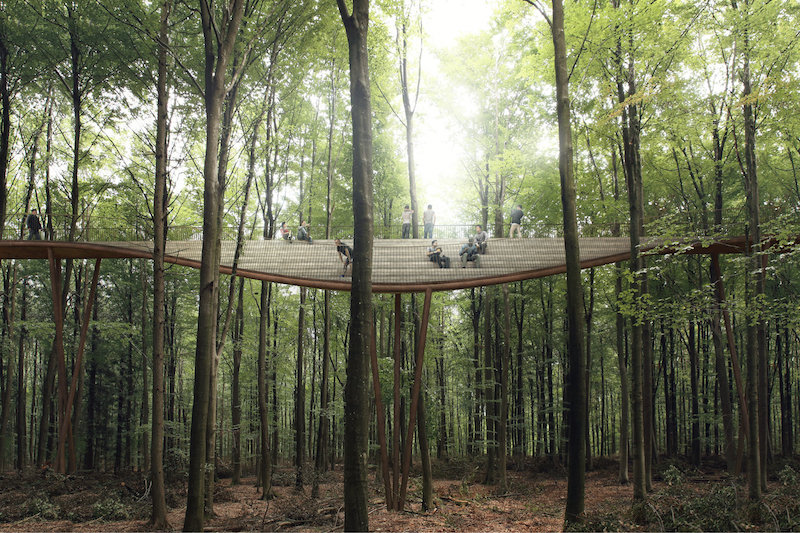 Rendering courtesy EFFEKT.
Rendering courtesy EFFEKT.
The 600-meter-long path is split into a higher and a lower walkway and passes through different varieties of forest while taking care to minimize any disturbance to the environment. The high walkway passes through the oldest parts of the forest and features a series of activities for different user groups to learn about and enjoy the forest. The low walkway and the tower are both located in the younger areas of the forest.
Among the features along the path will be an aviary containing different species of birds; a flat loop that allows visitors to walk around a tree crown and study the treetops up close; and the Amphi, a stepped seating pocket that allows walkers to take a rest or enjoy the forest view.
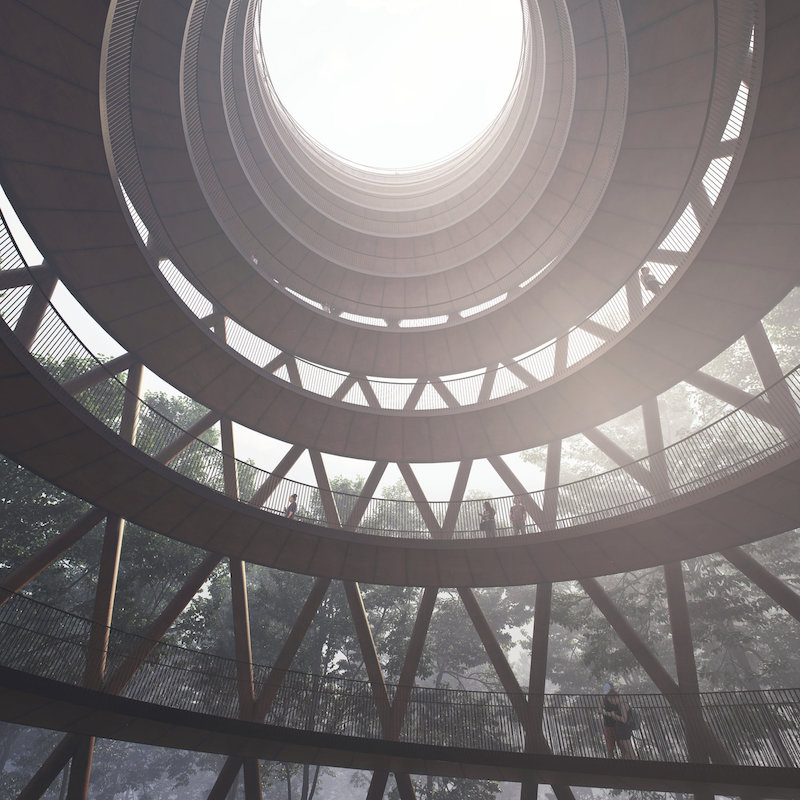 Rendering courtesy EFFEKT.
Rendering courtesy EFFEKT.
The tower is the culminating feature along the walkway. It takes on an hourglass shape with a thin waist and an enlarged base and crown. This shape makes the tower more stable, increases the observation deck area at the top, and allows for better contact to the forest canopy. The tower rotates 120 degrees, which allows the use of straight structural elements that result in a stiff, efficient, and visually striking structure.
The Treetop Experience will be a component of Camp Adventure, an existing adventure sports facility that includes treetop climbing and zip lines, and will begin at the Camp Adventure Farmhouse.
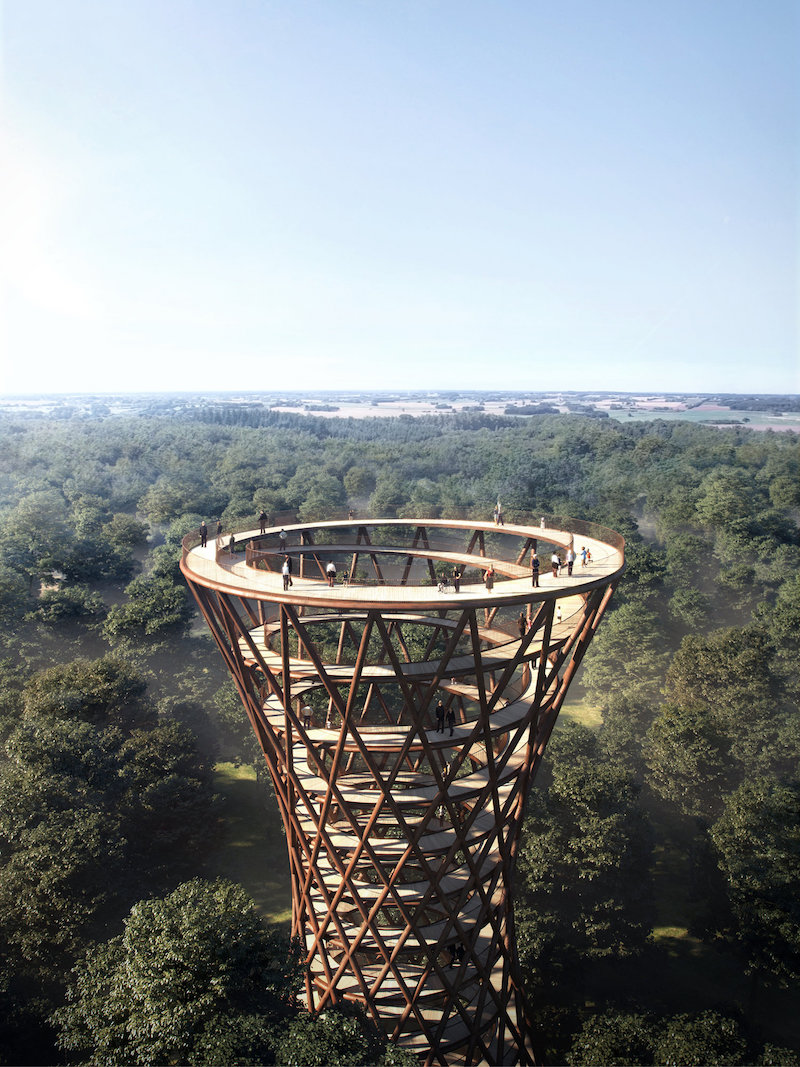 Rendering courtesy EFFEKT.
Rendering courtesy EFFEKT.
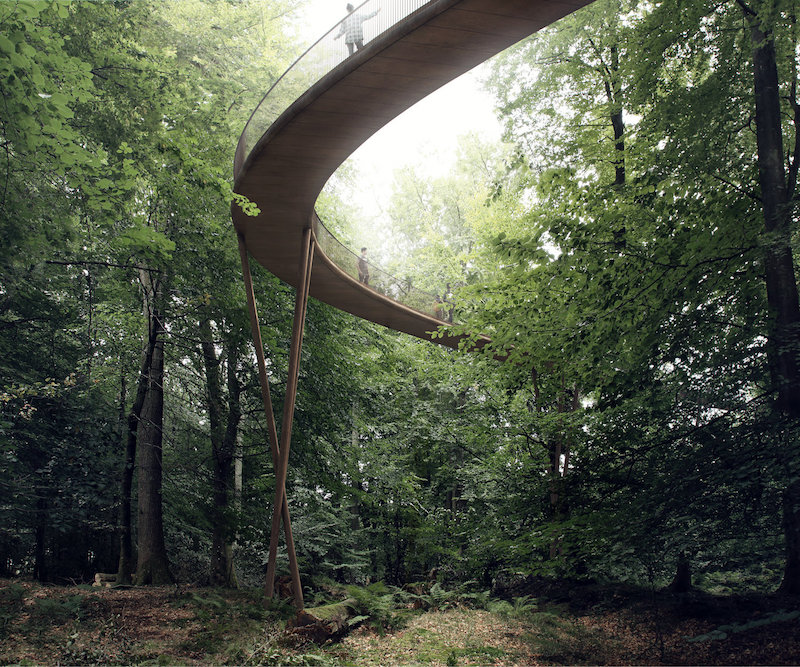 Rendering courtesy EFFEKT.
Rendering courtesy EFFEKT.
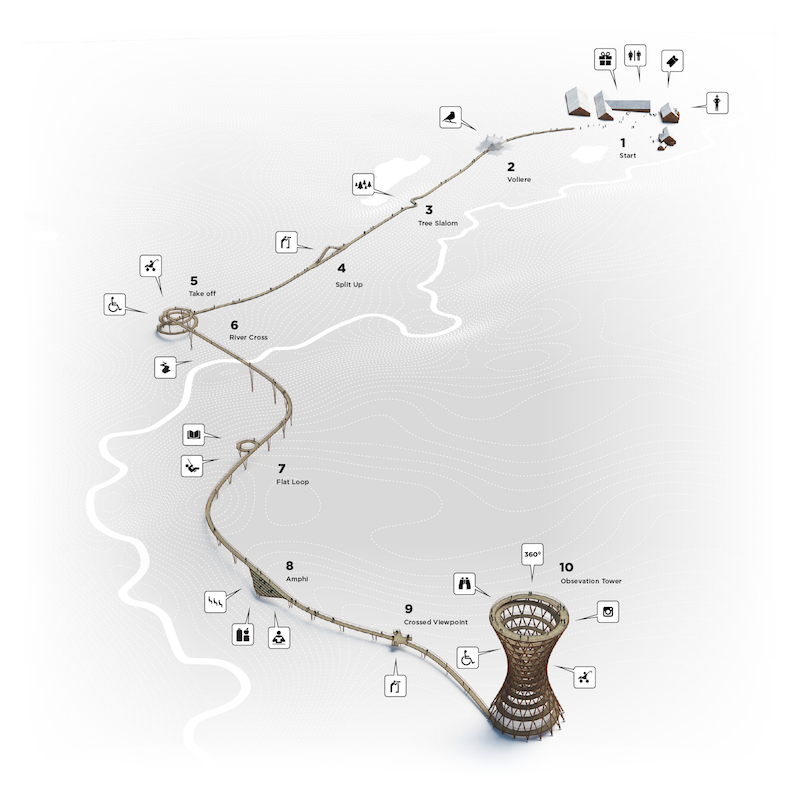 Image courtesy EFFEKT.
Image courtesy EFFEKT.
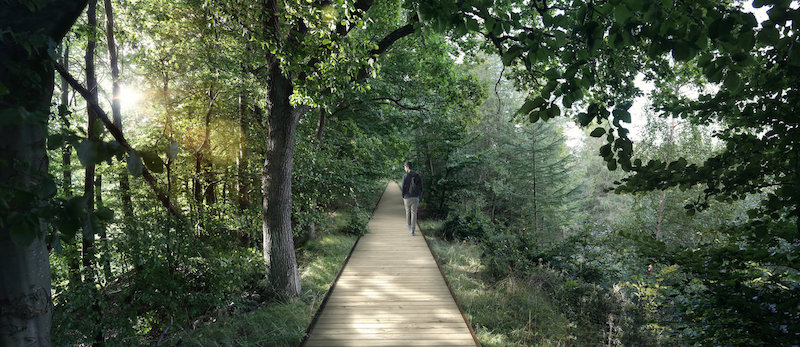 Rendering courtesy EFFEKT.
Rendering courtesy EFFEKT.
Related Stories
Urban Planning | Apr 12, 2023
Watch: Trends in urban design for 2023, with James Corner Field Operations
Isabel Castilla, a Principal Designer with the landscape architecture firm James Corner Field Operations, discusses recent changes in clients' priorities about urban design, with a focus on her firm's recent projects.
Market Data | Apr 11, 2023
Construction crane count reaches all-time high in Q1 2023
Toronto, Seattle, Los Angeles, and Denver top the list of U.S/Canadian cities with the greatest number of fixed cranes on construction sites, according to Rider Levett Bucknall's RLB Crane Index for North America for Q1 2023.
University Buildings | Apr 11, 2023
Supersizing higher education: Tracking the rise of mega buildings on university campuses
Mega buildings on higher education campuses aren’t unusual. But what has been different lately is the sheer number of supersized projects that have been in the works over the last 12–15 months.
Contractors | Apr 10, 2023
What makes prefabrication work? Factors every construction project should consider
There are many factors requiring careful consideration when determining whether a project is a good fit for prefabrication. JE Dunn’s Brian Burkett breaks down the most important considerations.
Smart Buildings | Apr 7, 2023
Carnegie Mellon University's research on advanced building sensors provokes heated controversy
A research project to test next-generation building sensors at Carnegie Mellon University provoked intense debate over the privacy implications of widespread deployment of the devices in a new 90,000-sf building. The light-switch-size devices, capable of measuring 12 types of data including motion and sound, were mounted in more than 300 locations throughout the building.
Architects | Apr 6, 2023
New tool from Perkins&Will will make public health data more accessible to designers and architects
Called PRECEDE, the dashboard is an open-source tool developed by Perkins&Will that draws on federal data to identify and assess community health priorities within the U.S. by location. The firm was recently awarded a $30,000 ASID Foundation Grant to enhance the tool.
Architects | Apr 6, 2023
Design for belonging: An introduction to inclusive design
The foundation of modern, formalized inclusive design can be traced back to the Americans with Disabilities Act (ADA) in 1990. The movement has developed beyond the simple rules outlined by ADA regulations resulting in features like mothers’ rooms, prayer rooms, and inclusive restrooms.
Sustainability | Apr 4, 2023
NIBS report: Decarbonizing the U.S. building sector will require massive, coordinated effort
Decarbonizing the building sector will require a massive, strategic, and coordinated effort by the public and private sectors, according to a report by the National Institute of Building Sciences (NIBS).
Education Facilities | Apr 3, 2023
Oklahoma’s Francis Tuttle Technology Center opens academic center for affordable education and training
Oklahoma’s Francis Tuttle Technology Center, which provides career-specific training to adults and high school students, has completed its Francis Tuttle Danforth Campus—a two-story, 155,000-sf academic building. The project aims to fill the growing community’s rising demand for affordable education and training.
Sports and Recreational Facilities | Mar 30, 2023
New University of St. Thomas sports arena will support school's move to Division I athletics
The University of St. Thomas in Saint Paul, Minn., last year became the first Division III institution in the modern NCAA to transition directly to Division I. Plans for a new multipurpose sports arena on campus will support that move.


