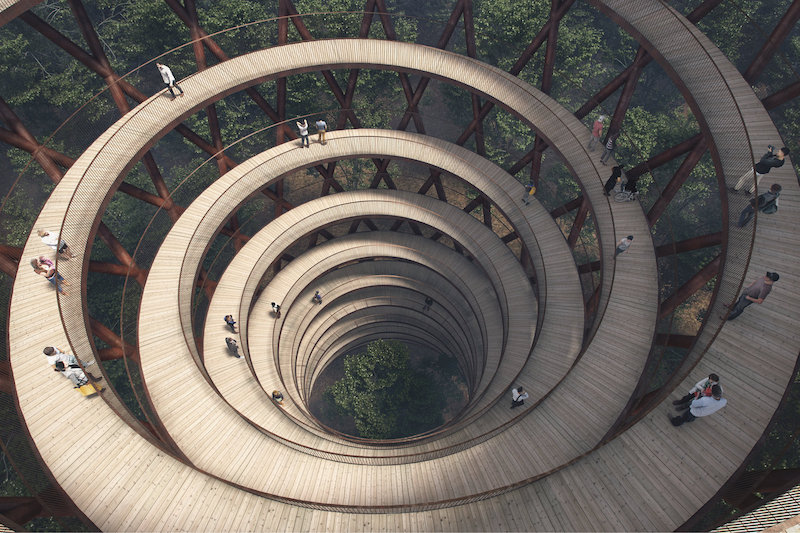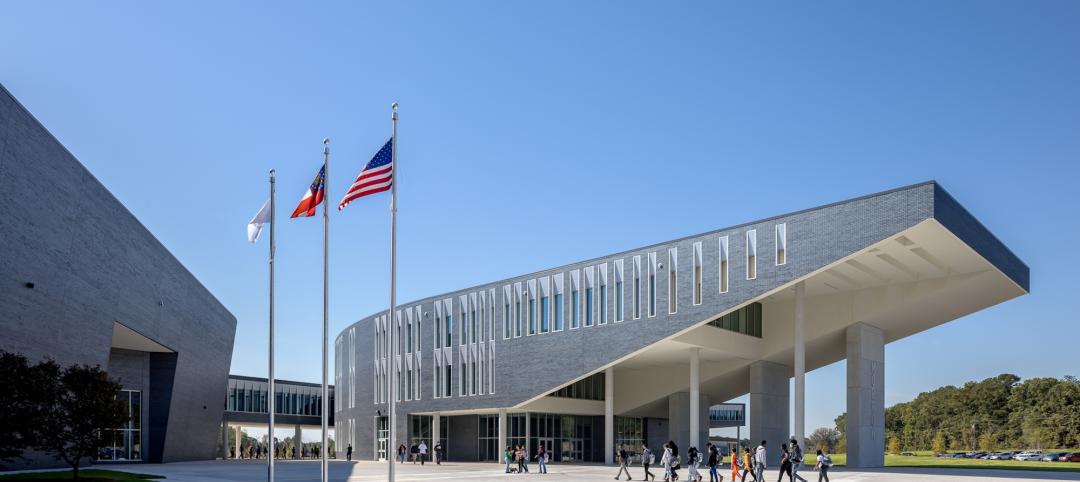If you find hiking trails and walkways that stay on the ground a bit passé, or maybe if you just never outgrew your love of treehouses, then you may want to turn your attention to the forest of Gisselfeld Klosters Skove, about one hour south of Copenhagen in Denmark.
This preserved forest is about to be home to The Treetop Experience, a 600-meter treetop walkway that connects to a 45-meter-tall spiraling observation tower. The walkway and the observation tower, designed by EFFEKT, are one continuous ramp accessible by all regardless of physical condition. The walk will follow and cross a creek, lakes, and wetlands.
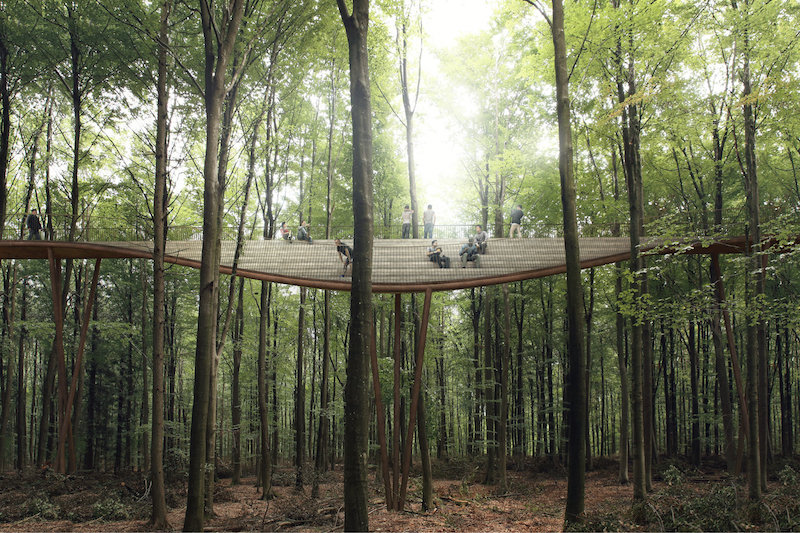 Rendering courtesy EFFEKT.
Rendering courtesy EFFEKT.
The 600-meter-long path is split into a higher and a lower walkway and passes through different varieties of forest while taking care to minimize any disturbance to the environment. The high walkway passes through the oldest parts of the forest and features a series of activities for different user groups to learn about and enjoy the forest. The low walkway and the tower are both located in the younger areas of the forest.
Among the features along the path will be an aviary containing different species of birds; a flat loop that allows visitors to walk around a tree crown and study the treetops up close; and the Amphi, a stepped seating pocket that allows walkers to take a rest or enjoy the forest view.
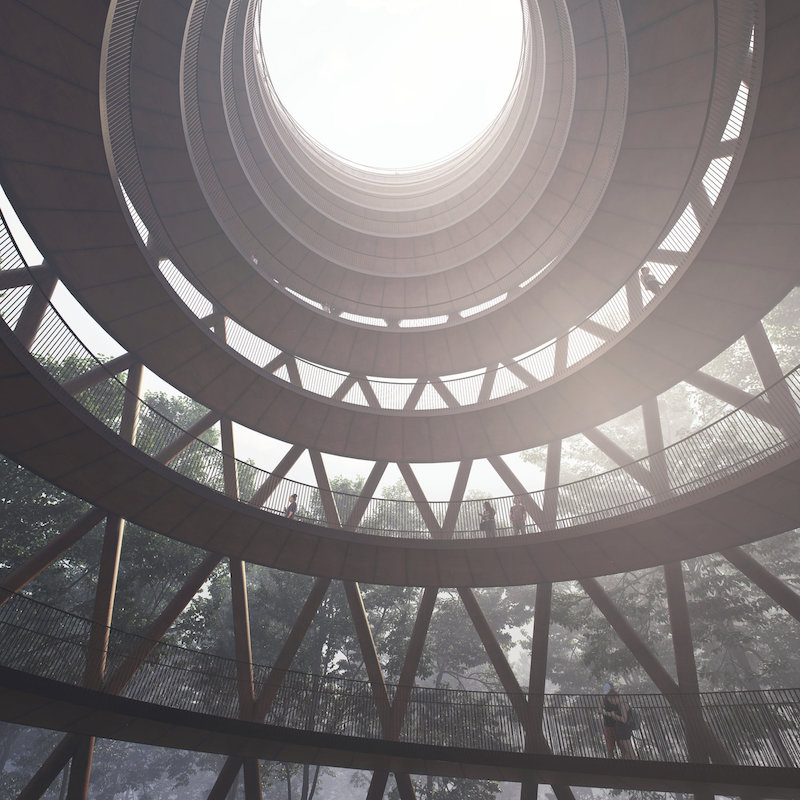 Rendering courtesy EFFEKT.
Rendering courtesy EFFEKT.
The tower is the culminating feature along the walkway. It takes on an hourglass shape with a thin waist and an enlarged base and crown. This shape makes the tower more stable, increases the observation deck area at the top, and allows for better contact to the forest canopy. The tower rotates 120 degrees, which allows the use of straight structural elements that result in a stiff, efficient, and visually striking structure.
The Treetop Experience will be a component of Camp Adventure, an existing adventure sports facility that includes treetop climbing and zip lines, and will begin at the Camp Adventure Farmhouse.
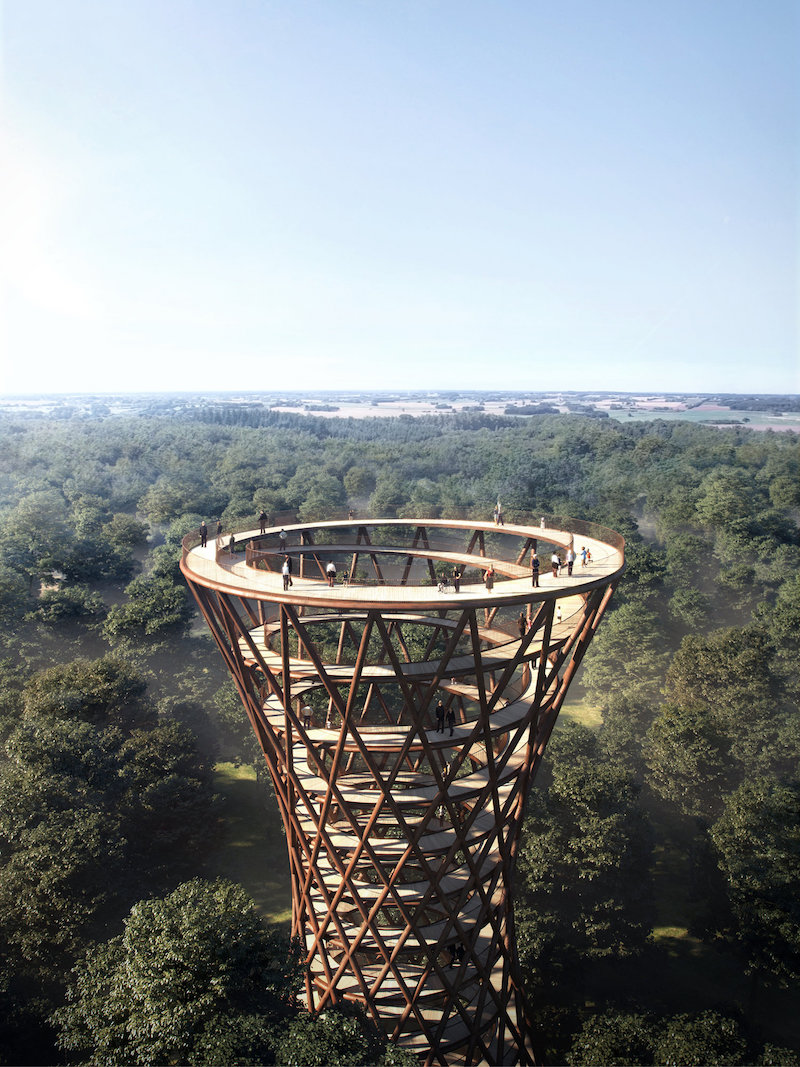 Rendering courtesy EFFEKT.
Rendering courtesy EFFEKT.
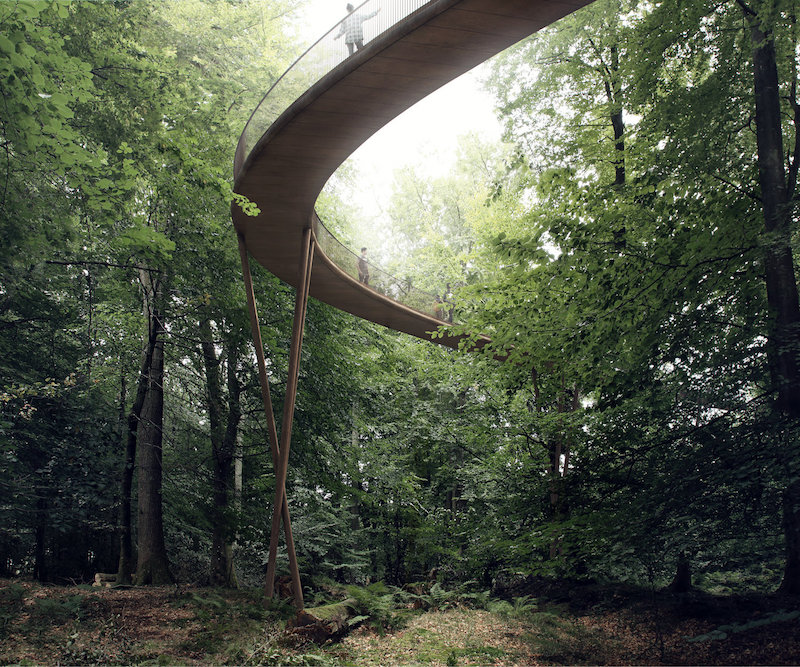 Rendering courtesy EFFEKT.
Rendering courtesy EFFEKT.
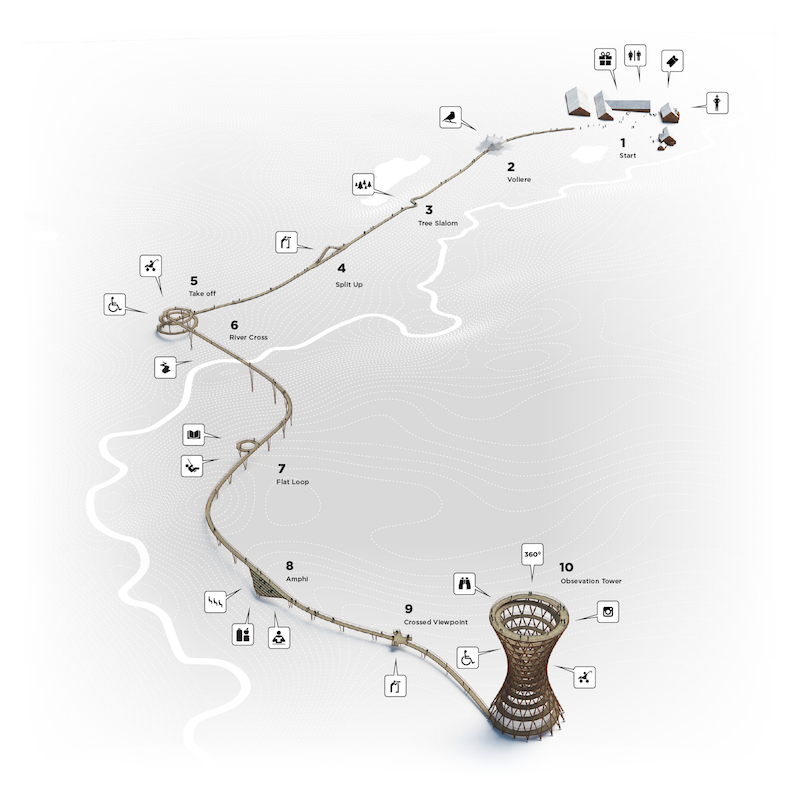 Image courtesy EFFEKT.
Image courtesy EFFEKT.
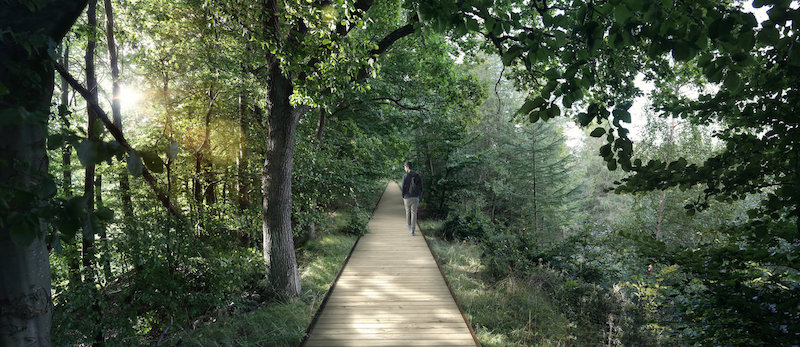 Rendering courtesy EFFEKT.
Rendering courtesy EFFEKT.
Related Stories
Healthcare Facilities | Mar 26, 2023
UC Davis Health opens new eye institute building for eye care, research, and training
UC Davis Health recently marked the opening of the new Ernest E. Tschannen Eye Institute Building and the expansion of the Ambulatory Care Center (ACC). Located in Sacramento, Calif., the Eye Center provides eye care, vision research, and training for specialists and investigators. With the new building, the Eye Center’s vision scientists can increase capacity for clinical trials by 50%.
Sponsored | Cladding and Facade Systems | Mar 15, 2023
Metal cladding trends and innovations
Metal cladding is on a growth trajectory globally. This is reflected in rising demand for rainscreen cladding and architectural metal coatings. This course covers the latest trends and innovations in the metal cladding market.
Education Facilities | Mar 15, 2023
DLR Group’s Campus Planning Studio defines new leadership
Linsey Graff named Campus Planning Leader. Krisan Osterby transitions to Senior Planner.
Student Housing | Mar 13, 2023
University of Oklahoma, Missouri S&T add storm-safe spaces in student housing buildings for tornado protection
More universities are incorporating reinforced rooms in student housing designs to provide an extra layer of protection for students. Storm shelters have been included in recent KWK Architects-designed university projects in the Great Plains where there is a high incidence of tornadoes. Projects include Headington and Dunham Residential Colleges at the University of Oklahoma and the University Commons residential complex at Missouri S&T.
University Buildings | Feb 23, 2023
Johns Hopkins shares design for new medical campus building named in honor of Henrietta Lacks
In November, Johns Hopkins University and Johns Hopkins Medicine shared the initial design plans for a campus building project named in honor of Henrietta Lacks, the Baltimore County woman whose cells have advanced medicine around the world. Diagnosed with cervical cancer, Lacks, an African-American mother of five, sought treatment at the Johns Hopkins Hospital in the early 1950s. Named HeLa cells, the cell line that began with Lacks has contributed to numerous medical breakthroughs.
K-12 Schools | Feb 18, 2023
Atlanta suburb opens $85 million serpentine-shaped high school designed by Perkins&Will
In Ellenwood, Ga., a southeast suburb of Atlanta, Perkins and Will has partnered with Clayton County Public Schools and MEJA Construction to create a $85 million secondary school. Morrow High School, which opened in fall 2022, serves more than 2,200 students in Clayton County, a community with students from over 30 countries.
Multifamily Housing | Feb 16, 2023
Coastal Construction Group establishes an attainable multifamily housing division
Coastal Construction Group, one of the largest privately held construction companies in the Southeast, has announced a new division within their multifamily sector that will focus on the need for attainable housing in South Florida.
Sustainability | Feb 9, 2023
University of Southern California's sustainability guidelines emphasize embodied carbon
A Buro Happold-led team recently completed work on the USC Sustainable Design & Construction Guidelines for the University of Southern California. The document sets out sustainable strategies for the design and construction of new buildings, renovations, and asset renewal projects.
Giants 400 | Feb 9, 2023
New Giants 400 download: Get the complete at-a-glance 2022 Giants 400 rankings in Excel
See how your architecture, engineering, or construction firm stacks up against the nation's AEC Giants. For more than 45 years, the editors of Building Design+Construction have surveyed the largest AEC firms in the U.S./Canada to create the annual Giants 400 report. This year, a record 519 firms participated in the Giants 400 report. The final report includes 137 rankings across 25 building sectors and specialty categories.
University Buildings | Feb 8, 2023
STEM-focused Kettering University opens Stantec-designed Learning Commons
In Flint, Mich., Kettering University opened its new $63 million Learning Commons, designed by Stantec. The new facility will support collaboration, ideation, and digital technology for the STEM-focused higher learning institution.


