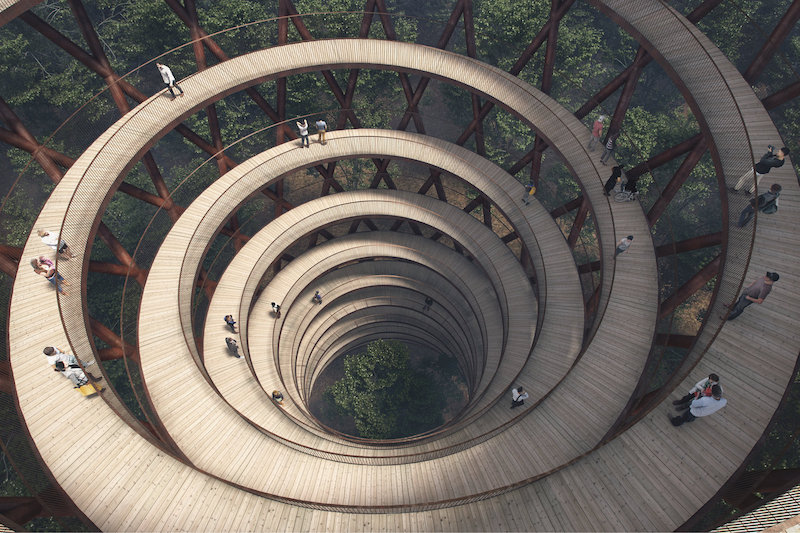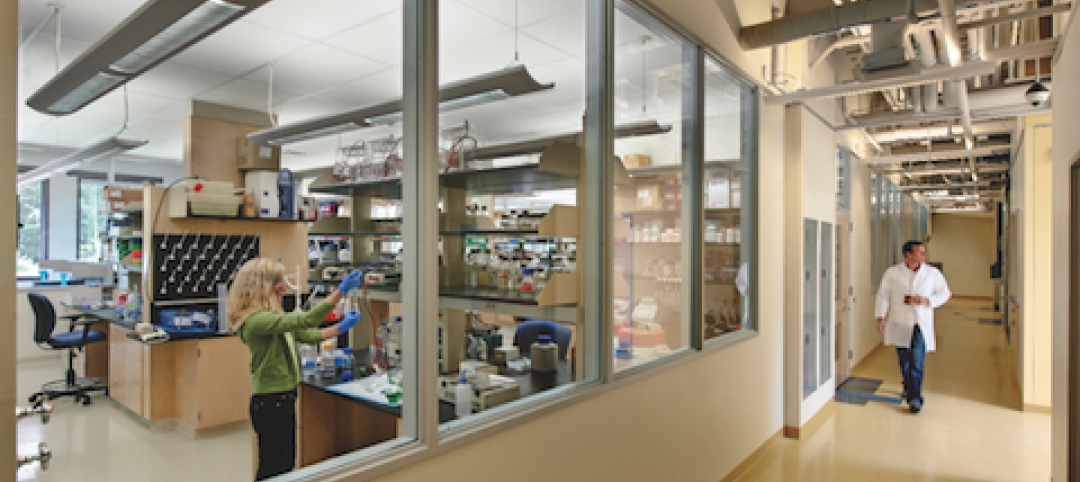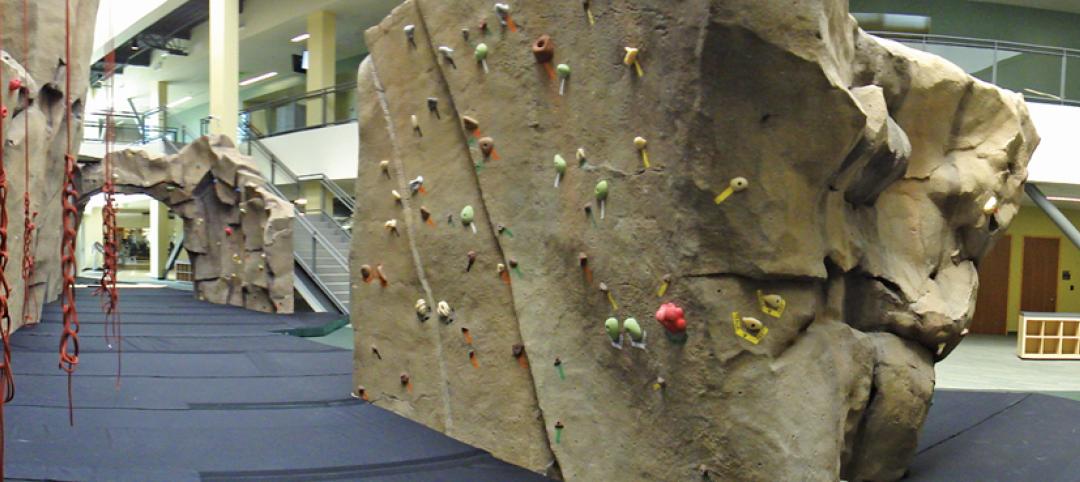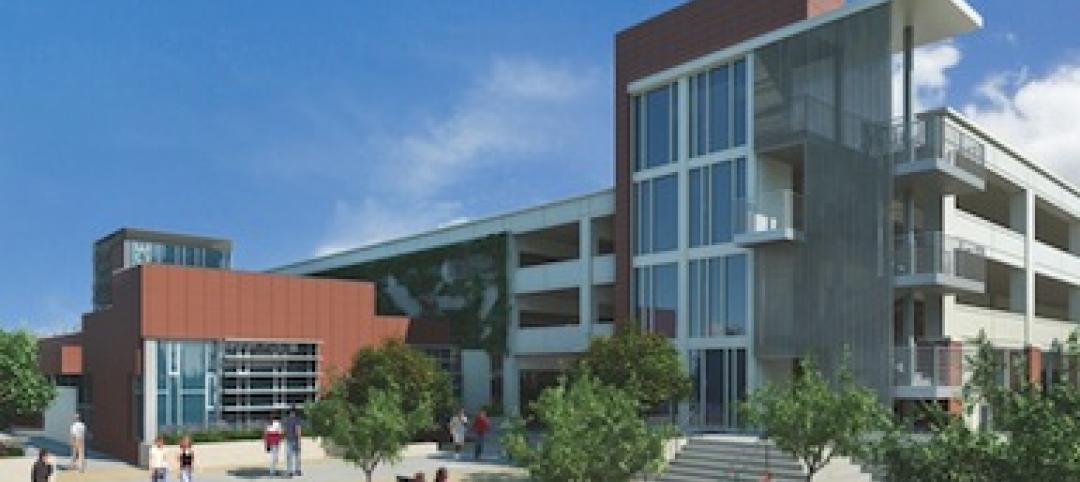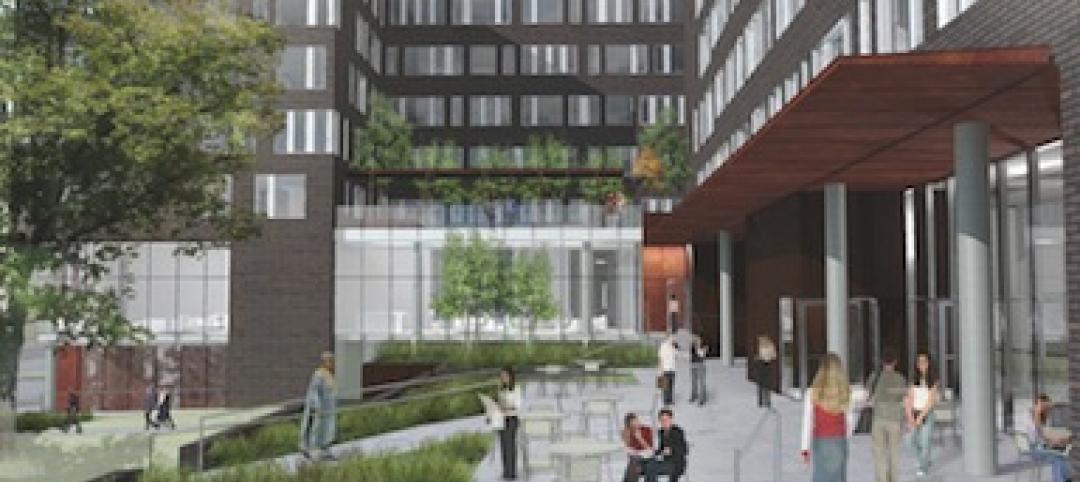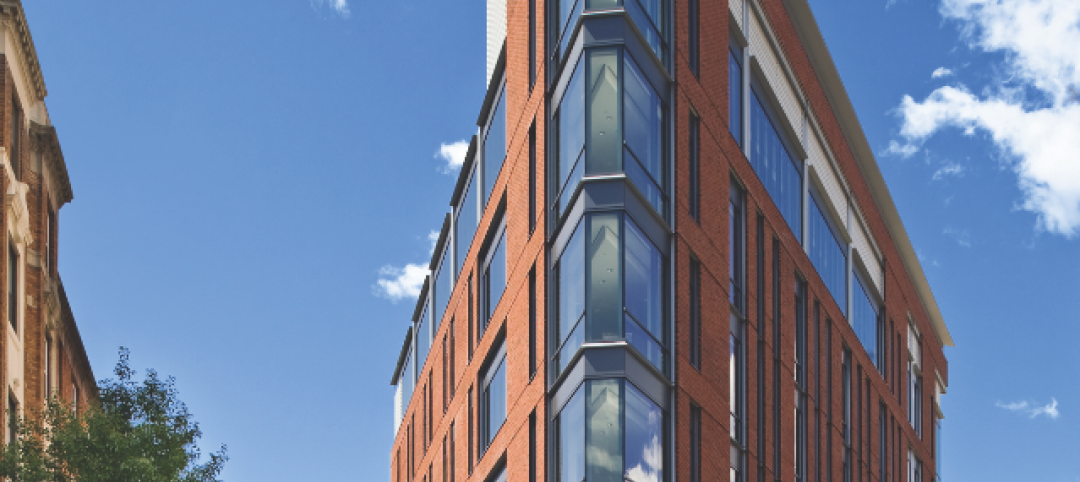If you find hiking trails and walkways that stay on the ground a bit passé, or maybe if you just never outgrew your love of treehouses, then you may want to turn your attention to the forest of Gisselfeld Klosters Skove, about one hour south of Copenhagen in Denmark.
This preserved forest is about to be home to The Treetop Experience, a 600-meter treetop walkway that connects to a 45-meter-tall spiraling observation tower. The walkway and the observation tower, designed by EFFEKT, are one continuous ramp accessible by all regardless of physical condition. The walk will follow and cross a creek, lakes, and wetlands.
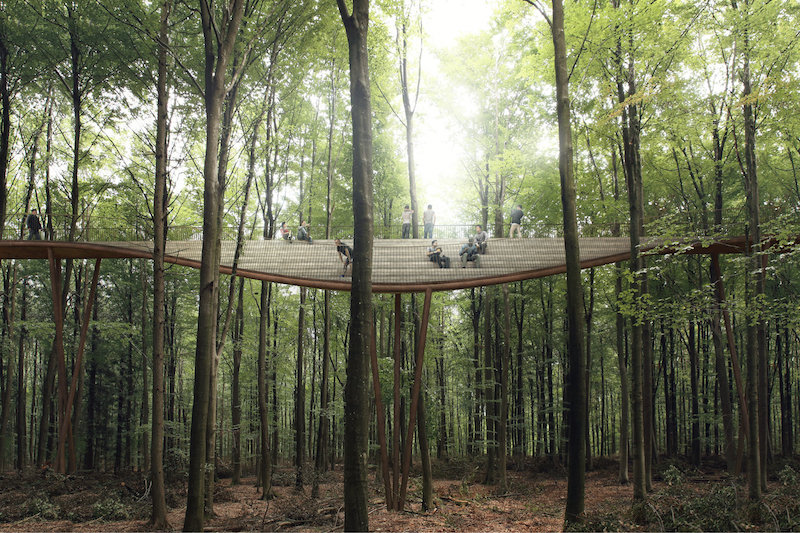 Rendering courtesy EFFEKT.
Rendering courtesy EFFEKT.
The 600-meter-long path is split into a higher and a lower walkway and passes through different varieties of forest while taking care to minimize any disturbance to the environment. The high walkway passes through the oldest parts of the forest and features a series of activities for different user groups to learn about and enjoy the forest. The low walkway and the tower are both located in the younger areas of the forest.
Among the features along the path will be an aviary containing different species of birds; a flat loop that allows visitors to walk around a tree crown and study the treetops up close; and the Amphi, a stepped seating pocket that allows walkers to take a rest or enjoy the forest view.
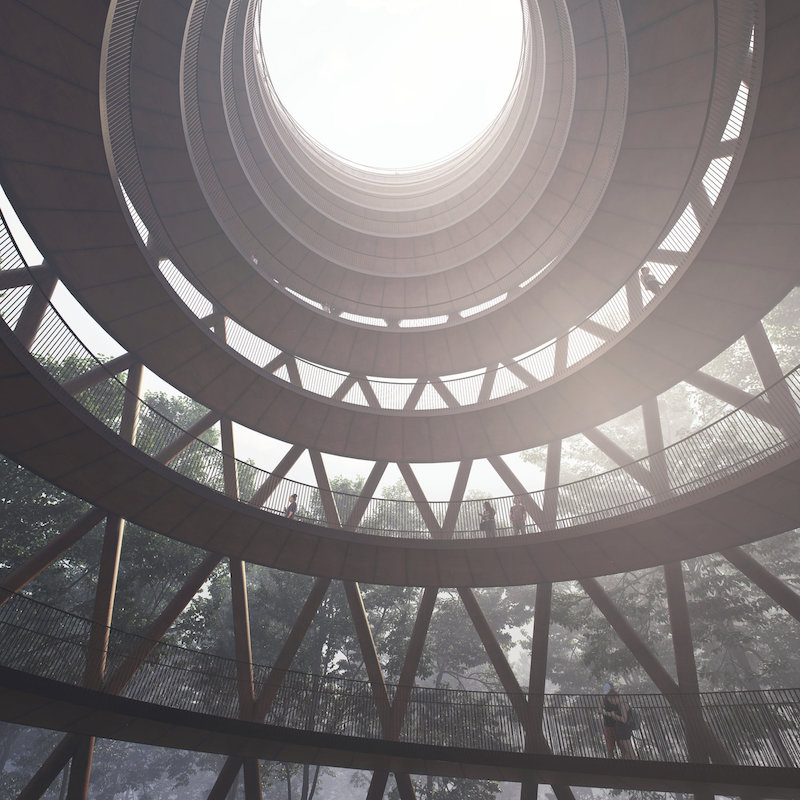 Rendering courtesy EFFEKT.
Rendering courtesy EFFEKT.
The tower is the culminating feature along the walkway. It takes on an hourglass shape with a thin waist and an enlarged base and crown. This shape makes the tower more stable, increases the observation deck area at the top, and allows for better contact to the forest canopy. The tower rotates 120 degrees, which allows the use of straight structural elements that result in a stiff, efficient, and visually striking structure.
The Treetop Experience will be a component of Camp Adventure, an existing adventure sports facility that includes treetop climbing and zip lines, and will begin at the Camp Adventure Farmhouse.
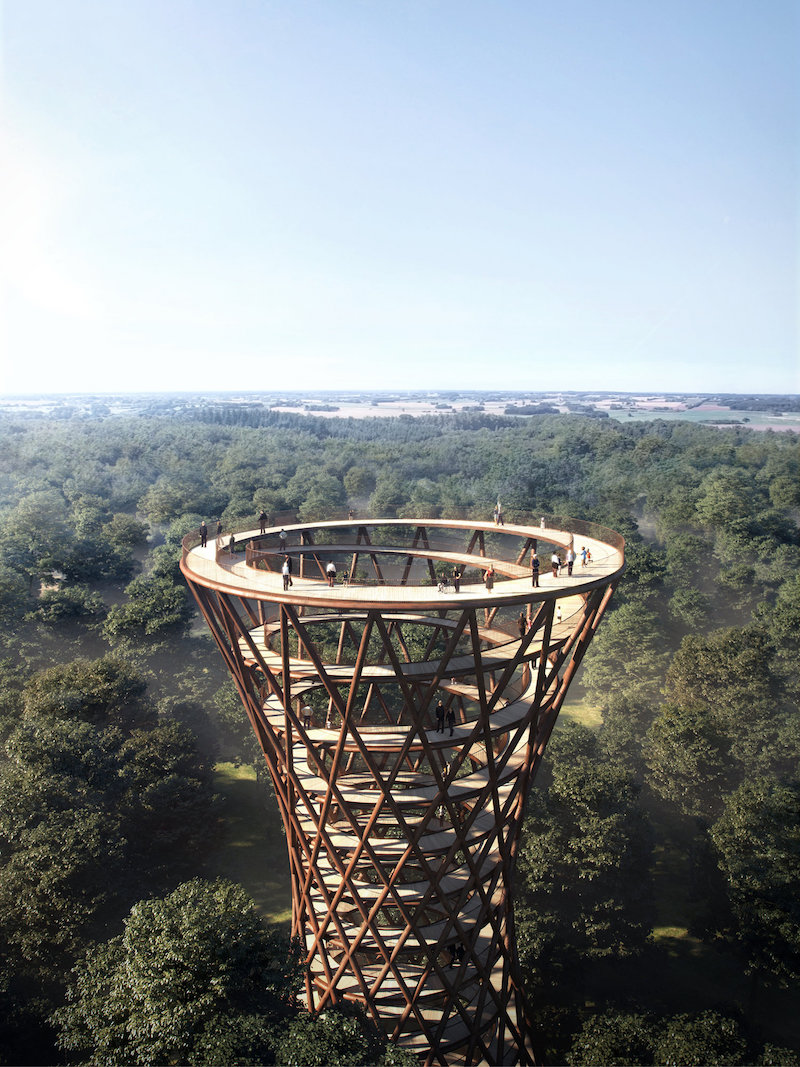 Rendering courtesy EFFEKT.
Rendering courtesy EFFEKT.
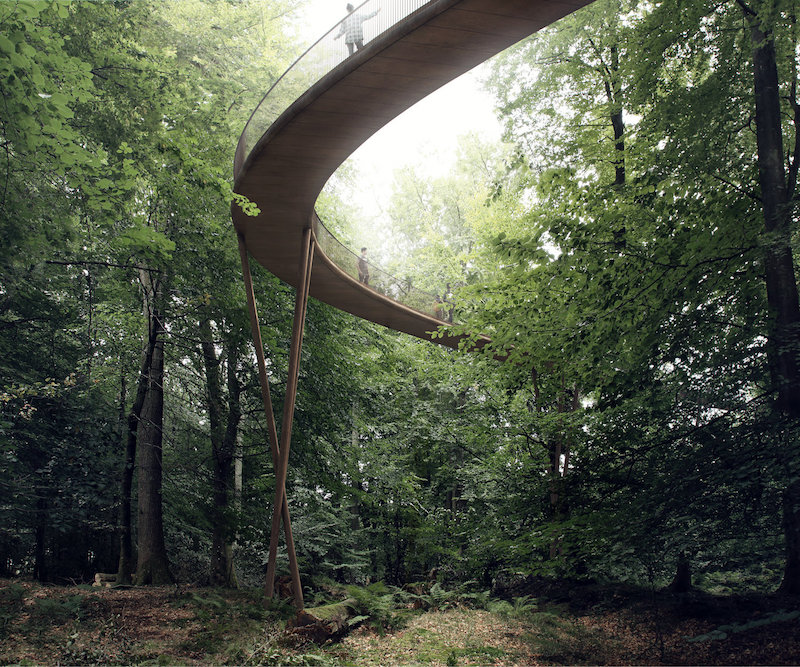 Rendering courtesy EFFEKT.
Rendering courtesy EFFEKT.
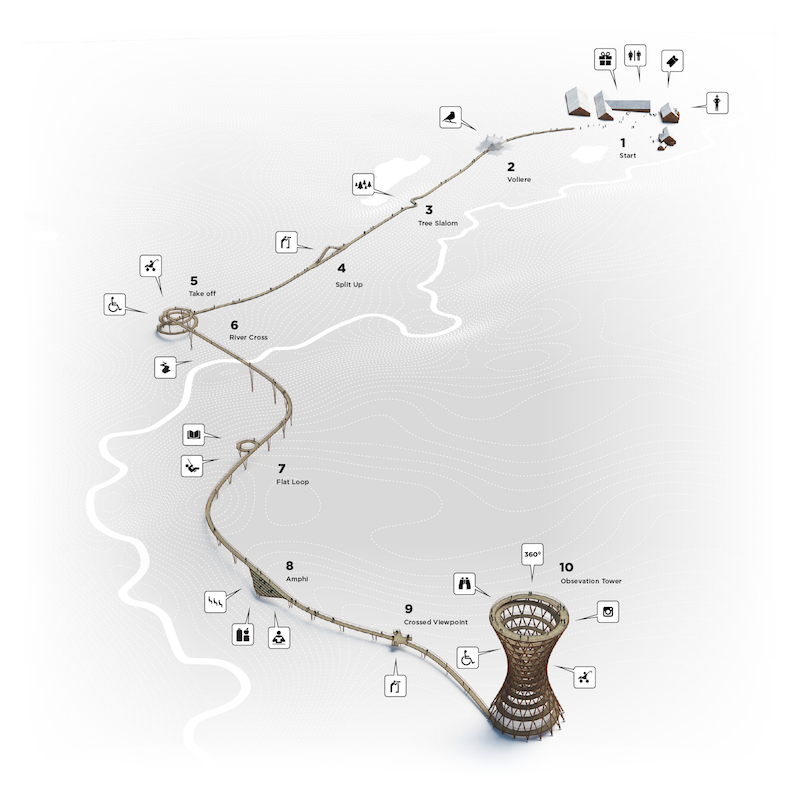 Image courtesy EFFEKT.
Image courtesy EFFEKT.
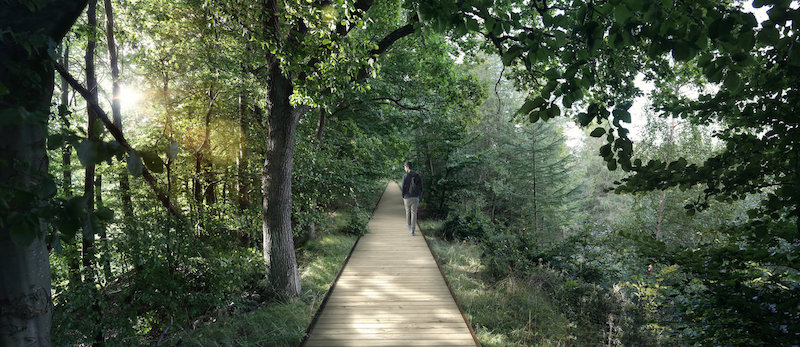 Rendering courtesy EFFEKT.
Rendering courtesy EFFEKT.
Related Stories
| Oct 12, 2010
Cell and Genome Sciences Building, Farmington, Conn.
27th Annual Reconstruction Awards—Silver Award. Administrators at the University of Connecticut Health Center in Farmington didn’t think much of the 1970s building they planned to turn into the school’s Cell and Genome Sciences Building. It’s not that the former toxicology research facility was in such terrible shape, but the 117,800-sf structure had almost no windows and its interior was dark and chopped up.
| Oct 6, 2010
From grocery store to culinary school
A former West Philadelphia supermarket is moving up the food chain, transitioning from grocery store to the Center for Culinary Enterprise, a business culinary training school.
| Sep 16, 2010
Green recreation/wellness center targets physical, environmental health
The 151,000-sf recreation and wellness center at California State University’s Sacramento campus, called the WELL (for “wellness, education, leisure, lifestyle”), has a fitness center, café, indoor track, gymnasium, racquetball courts, educational and counseling space, the largest rock climbing wall in the CSU system.
| Sep 13, 2010
Community college police, parking structure targets LEED Platinum
The San Diego Community College District's $1.555 billion construction program continues with groundbreaking for a 6,000-sf police substation and an 828-space, four-story parking structure at San Diego Miramar College.
| Sep 13, 2010
Campus housing fosters community connection
A 600,000-sf complex on the University of Washington's Seattle campus will include four residence halls for 1,650 students and a 100-seat cafe, 8,000-sf grocery store, and conference center with 200-seat auditorium for both student and community use.
| Sep 13, 2010
'A Model for the Entire Industry'
How a university and its Building Team forged a relationship with 'the toughest building authority in the country' to bring a replacement hospital in early and under budget.
| Sep 13, 2010
Committed to the Core
How a forward-looking city government, a growth-minded university, a developer with vision, and a determined Building Team are breathing life into downtown Phoenix.
| Sep 13, 2010
College Sets Its Sights on a Difficult Site
Looking to expand within Boston's famed Longwood Medical Area, the Massachusetts College of Pharmacy and Health Sciences took a chance on an awkward site with a prestigious address and vocal neighbors.


