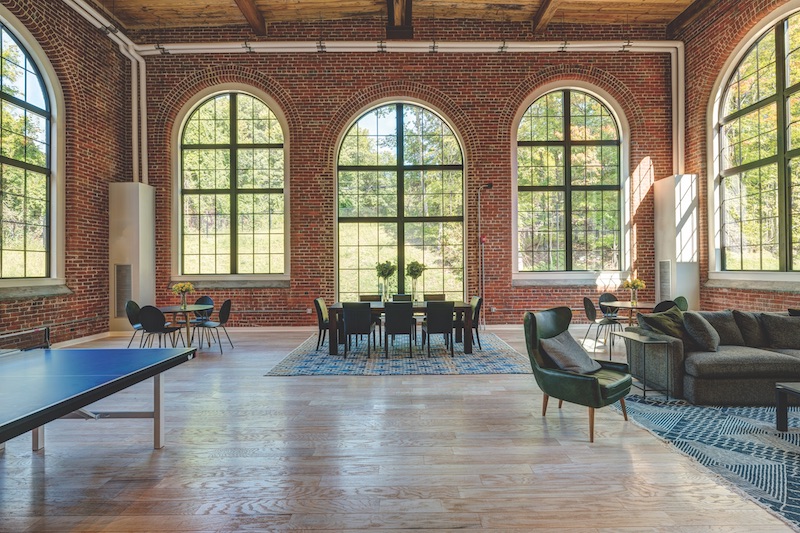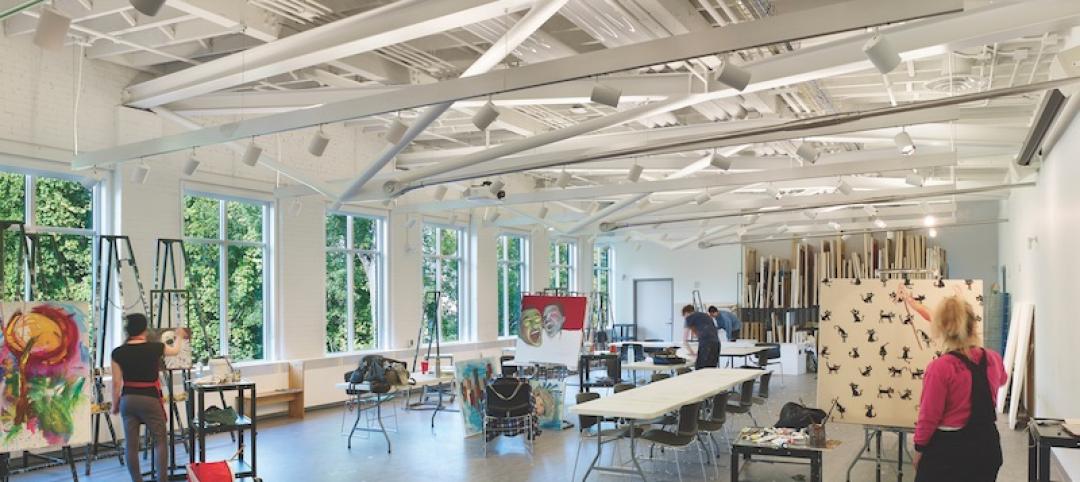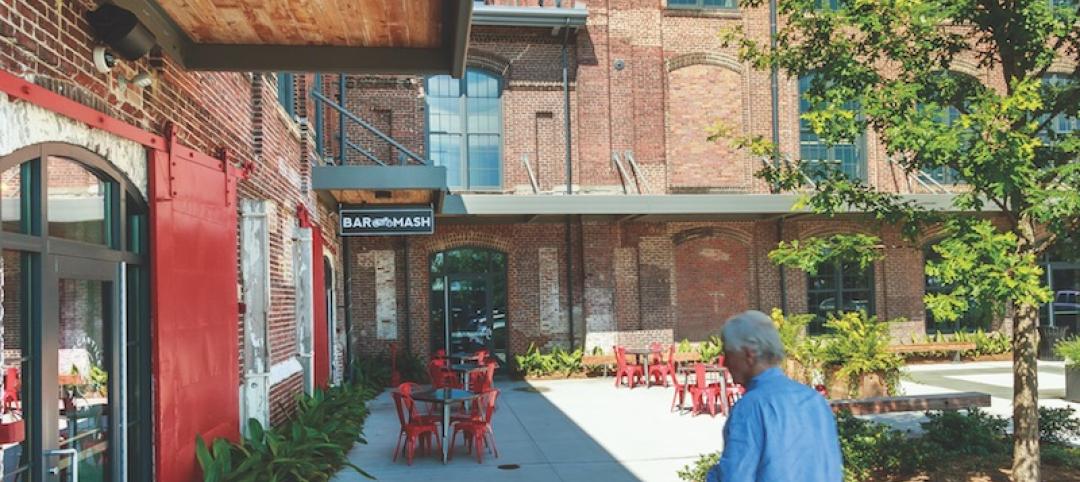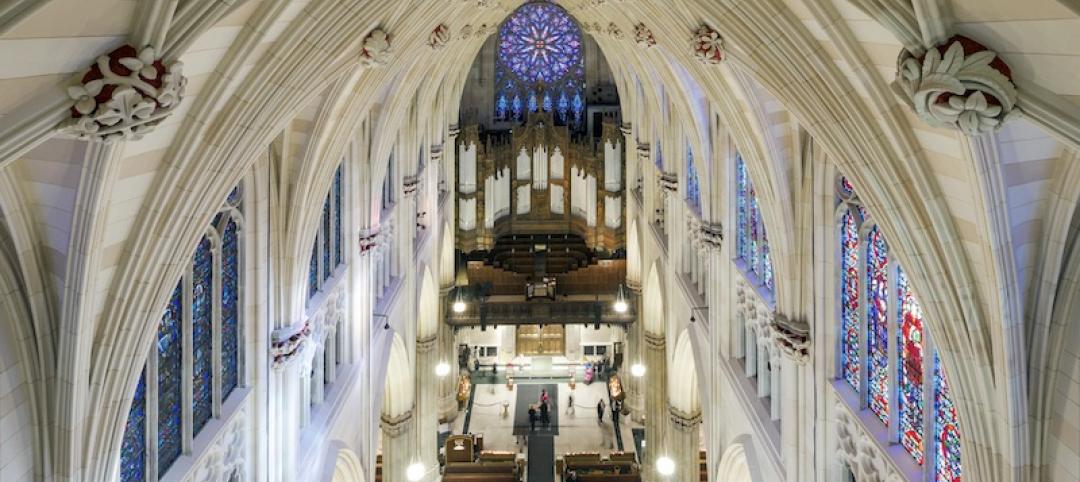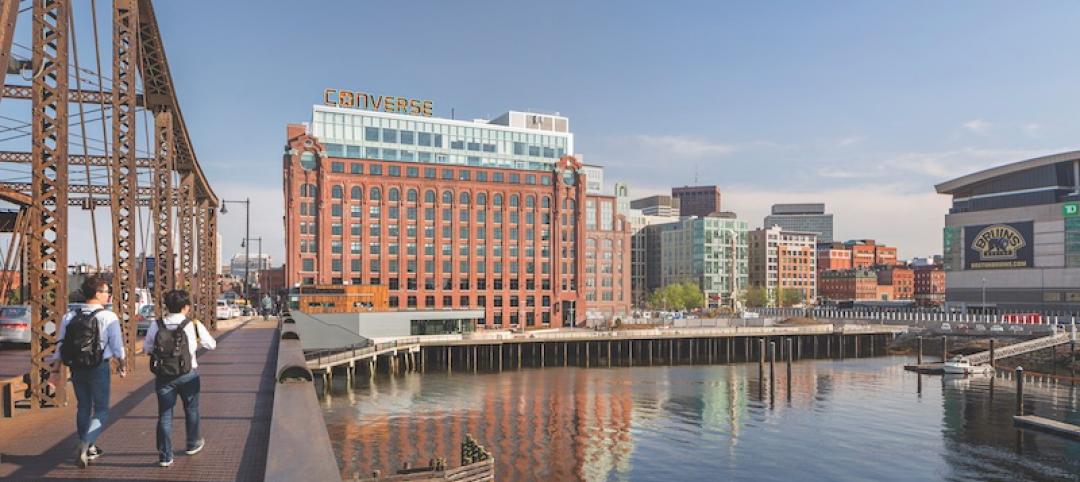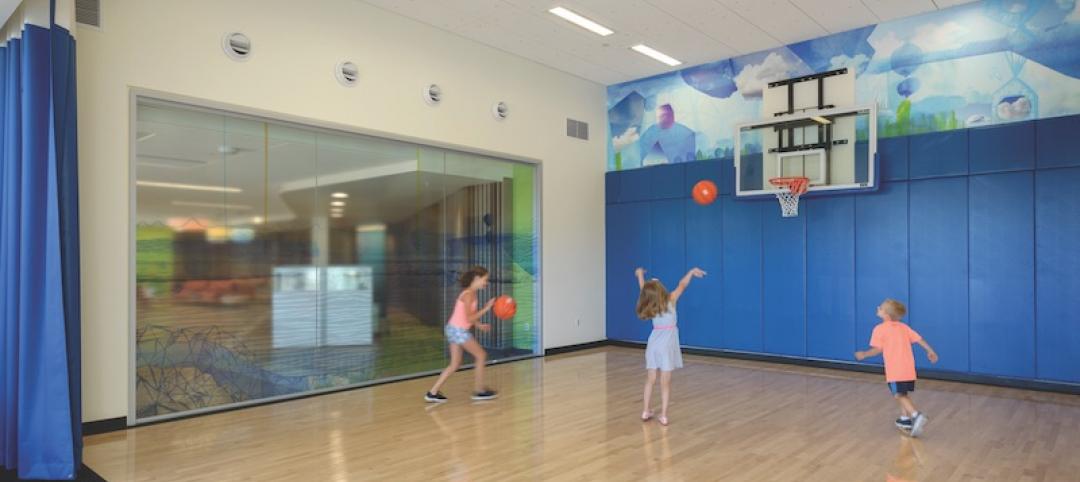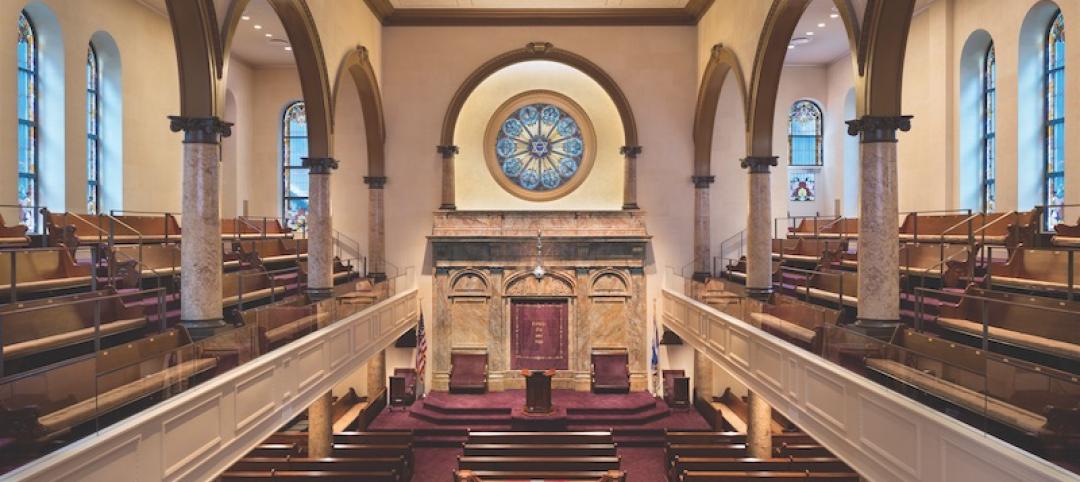Once upon a time the 111-year-old Nockege River Mill Building, located on the banks of the Nashua River near Fitchburg, Mass., spun yarn. Now, its long ago purpose lends itself to a new moniker: Yarn Works.
Yarn Works is a mixed-income, adaptive-reuse community of 96 rental units, 40% of which are reserved for low- or middle-income individuals and families.
The original mill was designed by F. P. Sheldon & Son and built in just five months. The Architectural Team (architect) combined a mix of renovation, preservation, and new interventions: repointing the entire brick envelope, replacing almost 300 8x12-foot windows, and raising the entire first floor above a 100-year floodplain.
The structure required extensive reinforcement to supplement the existing granite footings. Instead of building a new foundation, general contractor Colantonio, Inc., added small stub columns supported by the original granite. Steel beams replaced collapsing interior wooden ceiling trusses, adding crucial reinforcement while maintaining the mill’s historic character.
The masonry façade was retained according to methods approved by various state and federal renovation standards. Two million bricks were cleaned and repaired as needed. The mortar composition was analyzed to match the original. A custom steel entry that acknowledged the character of cast-iron and steel beams used throughout the original structure was constructed.
All 57 market-rate and 39 affordable oversized loft homes offer bountiful natural light, wood-plank ceilings and floors, exposed brick and original beams, and ceiling heights up to 15 feet. A 3,000-sf community room, media area, fitness and yoga center, on-site bike storage, and green space round out the lifestyle amenities.
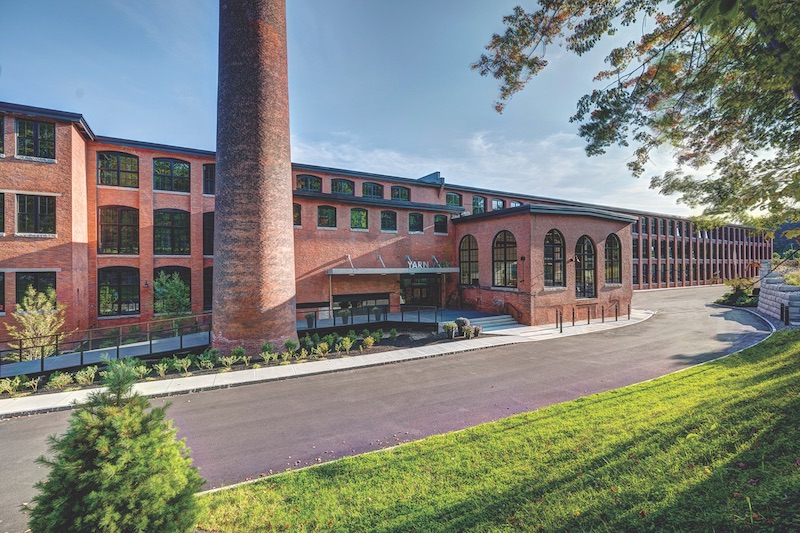 Photo: © Andy Ryan.
Photo: © Andy Ryan.
Silver Award Winner
BUILDING TEAM The Architectural Team (submitting firm, architect) Ideal Design (interior architect) Odeh Engineers (SE) Colantonio (GC) DETAILS 182,500 sf Total cost $24.2 million Construction time January 2016 to September 2017 Delivery method Design-bid-build
CLICK HERE TO GO TO THE 2018 RECONSTRUCTION AWARDS LANDING PAGE
Related Stories
Reconstruction Awards | Nov 16, 2016
Reconstruction Awards: Marilyn I. Walker School of Fine and Performing Arts, Brock University
The five-story brick-and-beam structure is an adaptive reuse of the Canada Hair Cloth Building, where coat linings and parachute silks were once made.
Reconstruction Awards | Nov 16, 2016
Reconstruction Awards: Marwen
Marwen currently offers 100 studio courses to 850 underserved students from 295 schools and 53 zip codes.
Reconstruction Awards | Nov 16, 2016
Reconstruction Awards: The Cigar Factory
The Cigar Factory was originally a cotton mill but became the home of the American Cigar Company in 1912.
Reconstruction Awards | Nov 16, 2016
Reconstruction Awards: St. Patrick's Cathedral
The cathedral, dedicated in 1879, sorely needed work.
Reconstruction Awards | Nov 15, 2016
Reconstruction Awards: Lovejoy Wharf
After demolishing the rotten wood wharf, Suffolk Construction (GC) built a new 30,000-sf landscaped quay, now known as Lovejoy Wharf.
Reconstruction Awards | Nov 15, 2016
Reconstruction Awards: KETV-7 Burlington Station
The 1898 Greek Revival train terminal, which was listed on the National Register of Historic Places in 1974, had been abandoned for nearly four decades.
Reconstruction Awards | Nov 14, 2016
Reconstruction Awards: The Gallery at the Three Arts Club
On the exterior of the building, masonry and terra cotta were revitalized, and ugly fire escapes on the south façade were removed.
Reconstruction Awards | Nov 14, 2016
Big-box store rescaled to serve as a preventive-care clinic
The hospital was attracted to the big box’s footprint: one level with wide spans between structural columns, which would facilitate a floor plan with open, flexible workspaces and modules that could incorporate labs, X-ray, ultrasound, pharmacy, and rehab therapy functions.
Reconstruction Awards | Nov 14, 2016
Fire-charred synagogue rises to renewed glory
The blaze left the 110-year-old synagogue a charred shell, its structural integrity severely compromised.
Reconstruction Awards | Nov 11, 2016
Adaptive reuse juices up an abandoned power plant
The power plant was on the National Register of Historic Places and is a Recorded Texas Historic Landmark.


