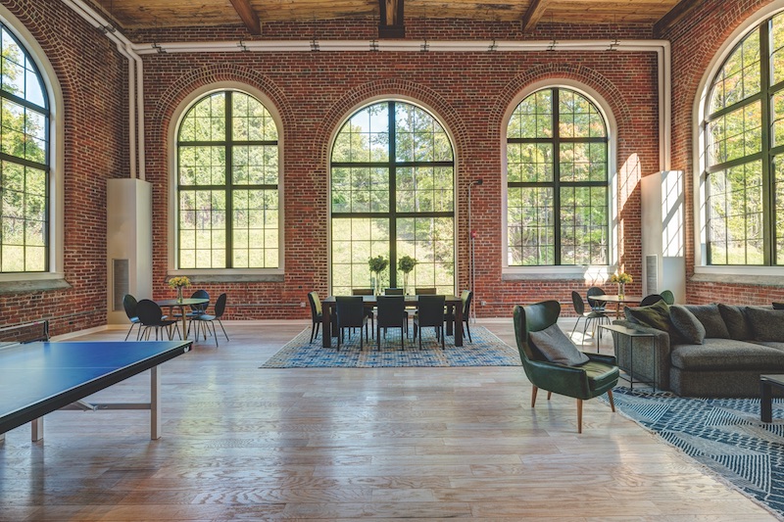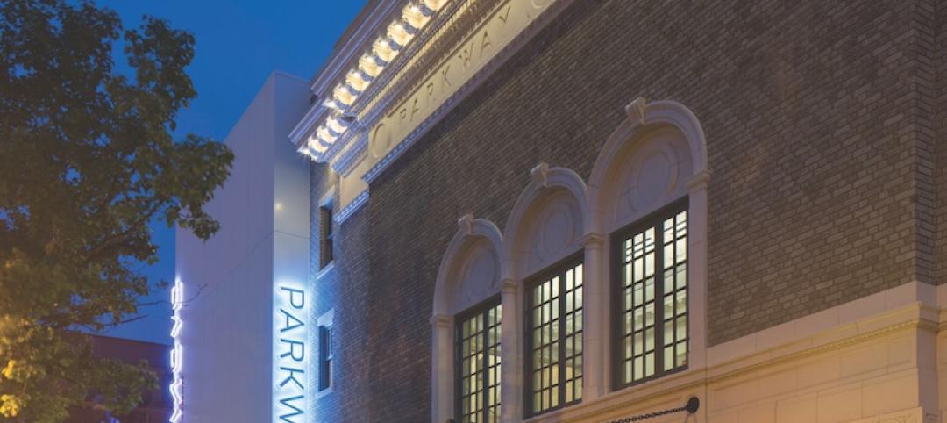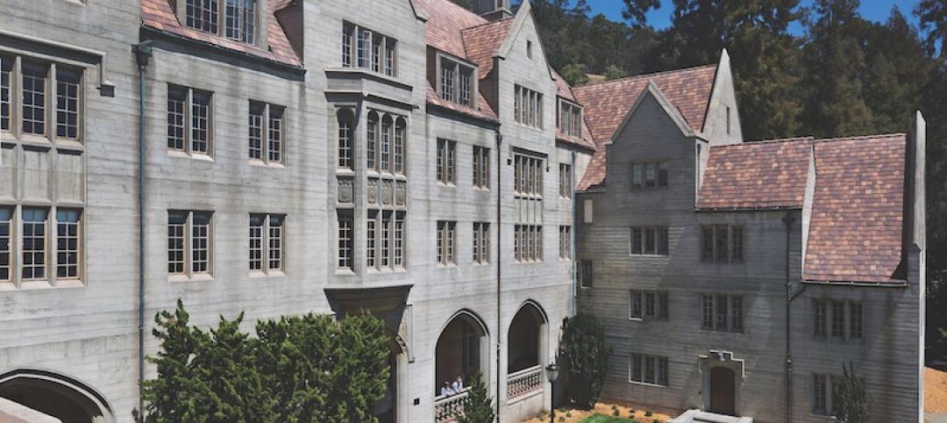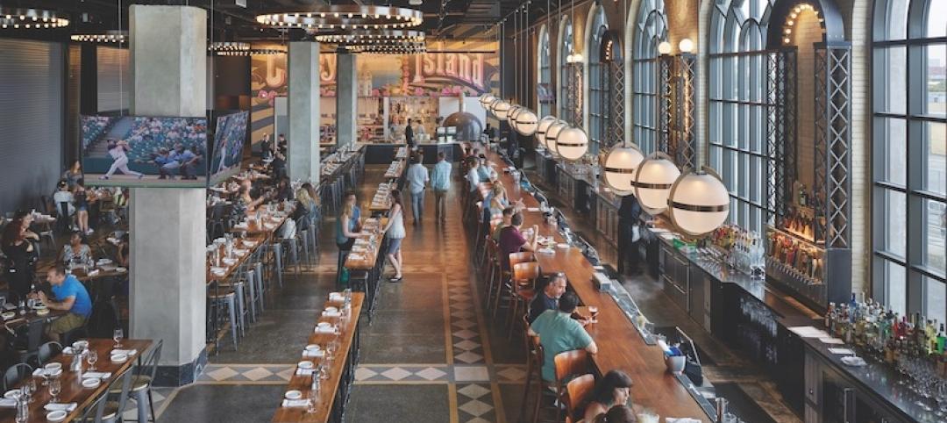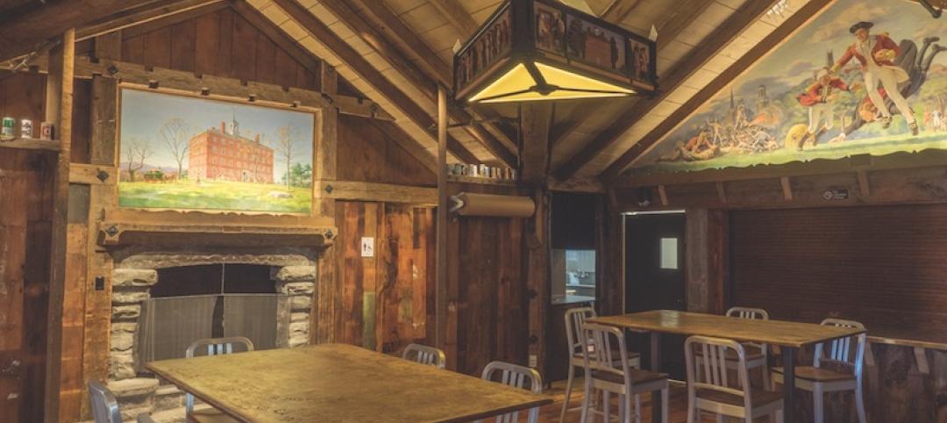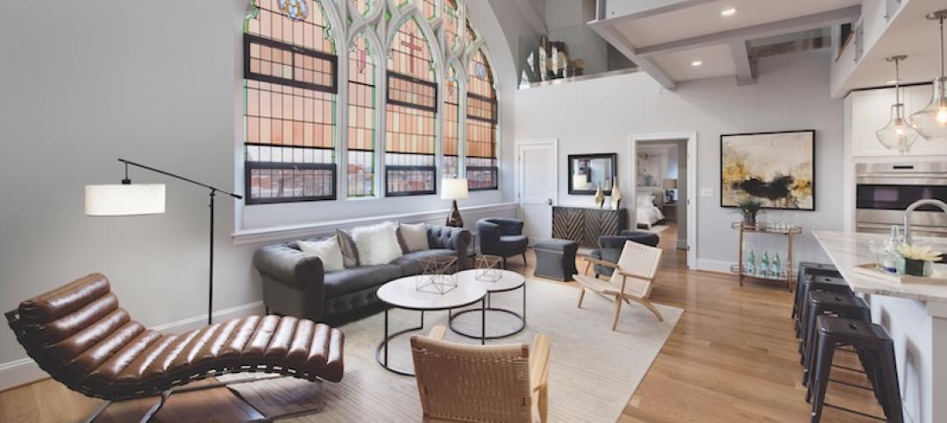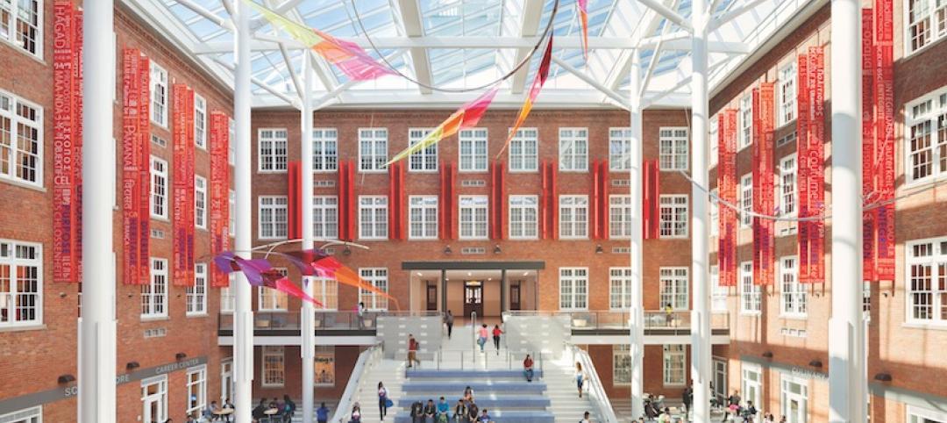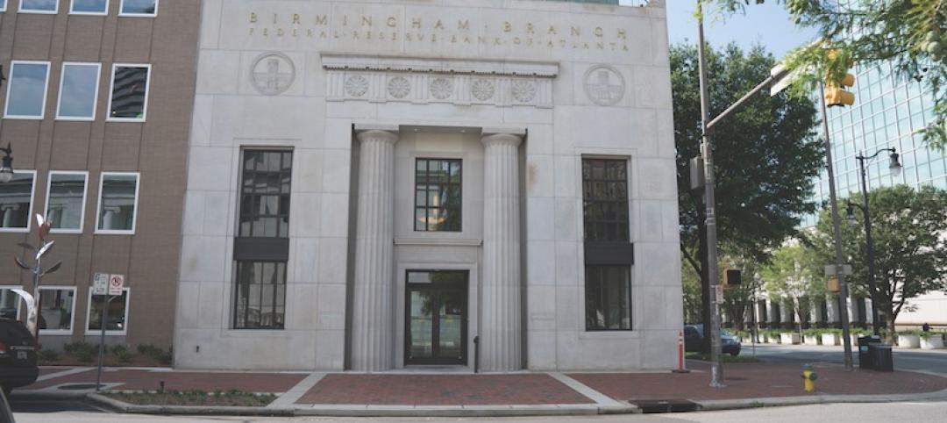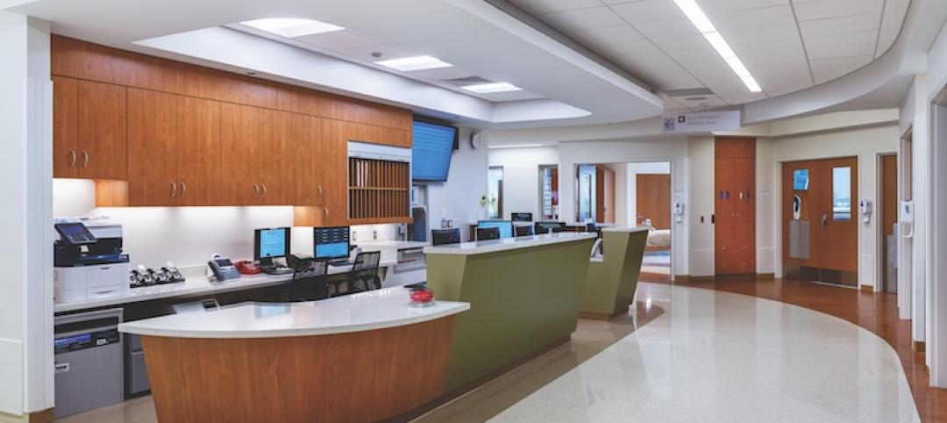Once upon a time the 111-year-old Nockege River Mill Building, located on the banks of the Nashua River near Fitchburg, Mass., spun yarn. Now, its long ago purpose lends itself to a new moniker: Yarn Works.
Yarn Works is a mixed-income, adaptive-reuse community of 96 rental units, 40% of which are reserved for low- or middle-income individuals and families.
The original mill was designed by F. P. Sheldon & Son and built in just five months. The Architectural Team (architect) combined a mix of renovation, preservation, and new interventions: repointing the entire brick envelope, replacing almost 300 8x12-foot windows, and raising the entire first floor above a 100-year floodplain.
The structure required extensive reinforcement to supplement the existing granite footings. Instead of building a new foundation, general contractor Colantonio, Inc., added small stub columns supported by the original granite. Steel beams replaced collapsing interior wooden ceiling trusses, adding crucial reinforcement while maintaining the mill’s historic character.
The masonry façade was retained according to methods approved by various state and federal renovation standards. Two million bricks were cleaned and repaired as needed. The mortar composition was analyzed to match the original. A custom steel entry that acknowledged the character of cast-iron and steel beams used throughout the original structure was constructed.
All 57 market-rate and 39 affordable oversized loft homes offer bountiful natural light, wood-plank ceilings and floors, exposed brick and original beams, and ceiling heights up to 15 feet. A 3,000-sf community room, media area, fitness and yoga center, on-site bike storage, and green space round out the lifestyle amenities.
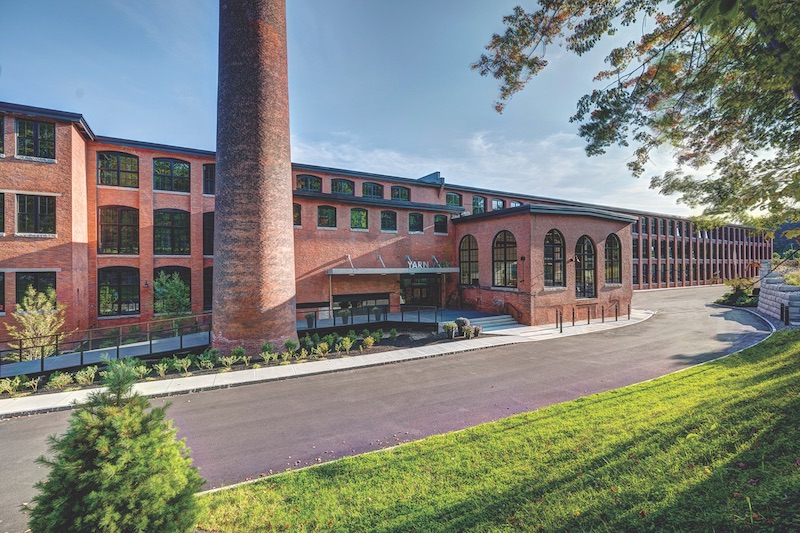 Photo: © Andy Ryan.
Photo: © Andy Ryan.
Silver Award Winner
BUILDING TEAM The Architectural Team (submitting firm, architect) Ideal Design (interior architect) Odeh Engineers (SE) Colantonio (GC) DETAILS 182,500 sf Total cost $24.2 million Construction time January 2016 to September 2017 Delivery method Design-bid-build
CLICK HERE TO GO TO THE 2018 RECONSTRUCTION AWARDS LANDING PAGE
Related Stories
Reconstruction Awards | Dec 1, 2017
Rescue mission: Historic movie palace is now the centerpiece of Baltimore’s burgeoning arts hub
In restoring the theater, the design team employed what it calls a “rescued ruin” preservation approach.
Reconstruction Awards | Dec 1, 2017
Gothic revival: The nation’s first residential college is meticulously restored
This project involved the renovation and restoration of the 57,000-sf hall, and the construction of a 4,200-sf addition.
Reconstruction Awards | Dec 1, 2017
Rockefeller remake: Iconic New York tower is modernized for its next life
To make way for new ground-floor retail and a more dramatic entrance and lobby, the team removed four columns at the ground floor.
Reconstruction Awards | Nov 30, 2017
BD+C's 2017 Reconstruction Award Winners
Provo City Center Temple, the Union Trust Building, and the General Motors Factory One are just a few of the projects recognized as 2017 Reconstruction Award winners.
Reconstruction Awards | Nov 29, 2017
College credit: Historic rehab saves 50% on energy costs
The project team conducted surveys of students, faculty, and staff to get their input.
Reconstruction Awards | Nov 29, 2017
Amazing grace: Renovation turns a church into elegant condos
The windows became The Sanctuary’s chief sales edge.
Reconstruction Awards | Nov 28, 2017
Broadway melody: Glass walls set just the right tone for a historic lobby in Lower Manhattan
The adaptation of the 45,000-sf neoclassical lobby at 195 Broadway created three retail spaces and a public walkway.
Reconstruction Awards | Nov 27, 2017
Higher education: The rebirth of a Washington, D.C., high school
The project team, led by architect Perkins Eastman, restored the original cupola.
Reconstruction Awards | Nov 27, 2017
Bank statement: A project team saves a historic bank, yielding 100% leaseup for the developer
The project team had to fix poor renovations made in the ’50s.
Reconstruction Awards | Nov 27, 2017
Patient friendly: The University of Chicago Medicine Center for Care and Discovery adds 203 new beds
Strict infection control and life safety measures were implemented to protect patients on other floors as work proceeded.


