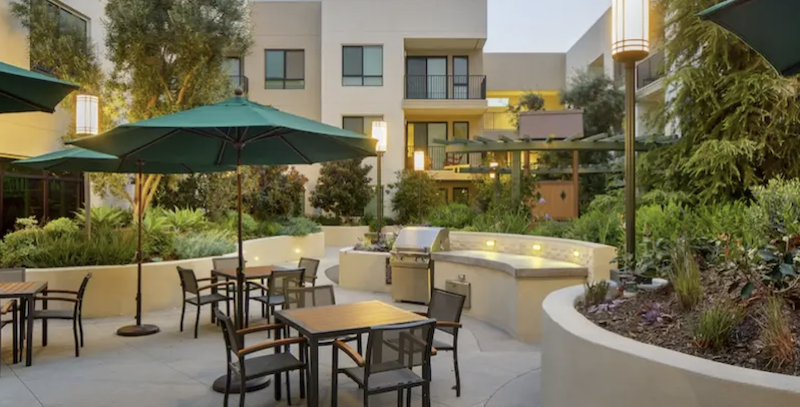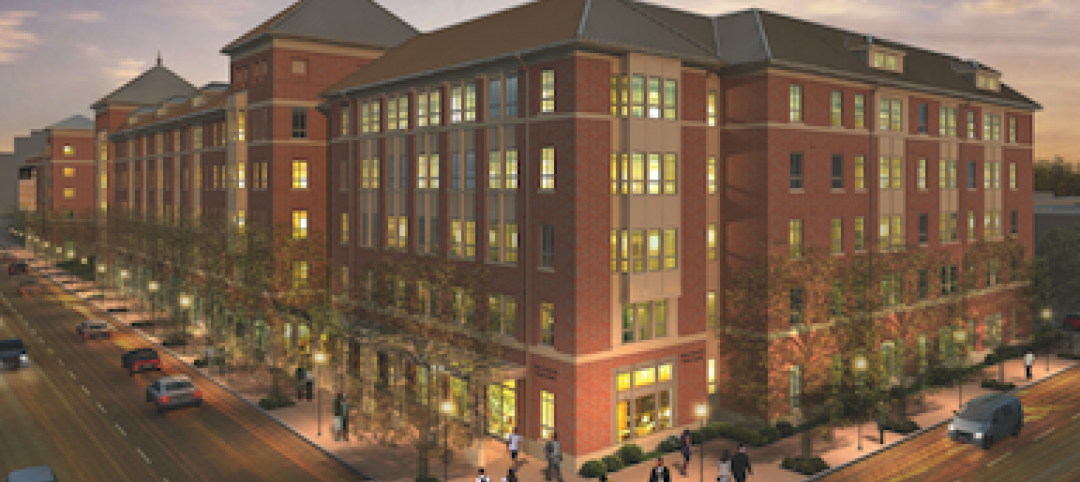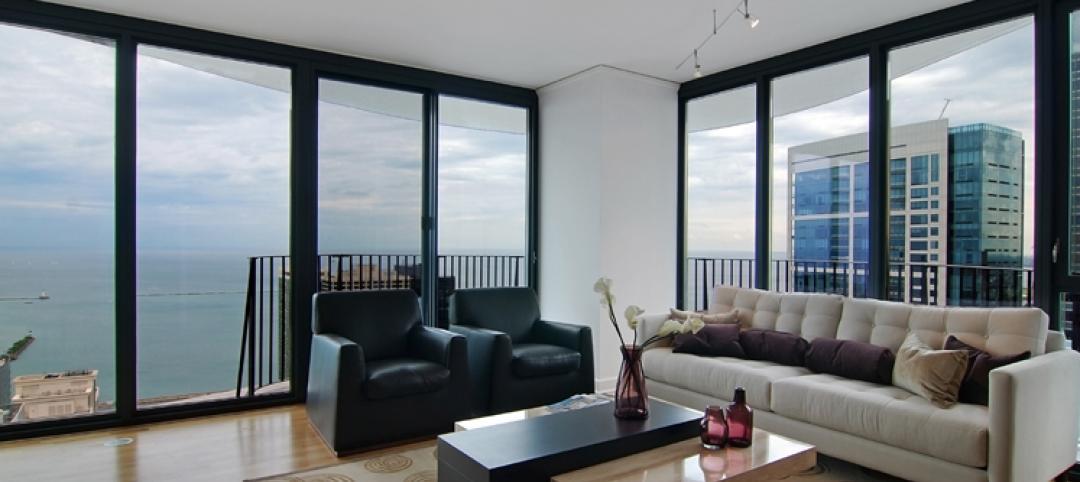Veterans Village of Carson is an affordable housing development offering 51 one-, two-, and three-bedroom units as well as onsite case management and supportive services to U.S. military veterans and their families.
Located adjacent to the 110 freeway in Carson, a low-rise urban section of Los Angeles, the project team addressed the specific needs of its residents.
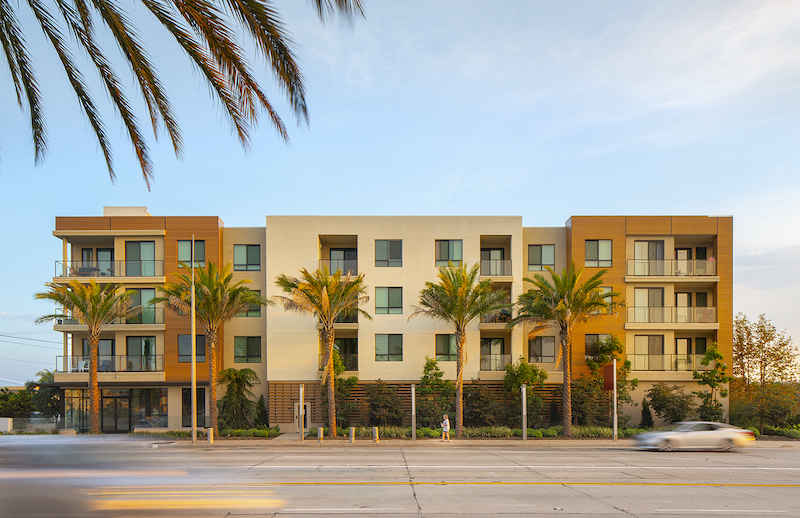
The designers flipped the units around to keep the living areas buffered from the noise from the adjacent 110 freeway. PHOTO: JIM SIMMONS
WITHEE MALCOLM ARCHITECTS CREATES FULL AMENITIES PACKAGE
Designed by Torrance-based Withee Malcolm Architects for developer Thomas Safran & Associates, the three-story, mixed-use development employs Type V over one-story podium construction. Unit features include kitchens and bathrooms with granite countertops and solid-wood cabinetry.
It has a fitness center, outdoor areas at the podium level and second floor, and a 3,500-sf new community room equipped with a full kitchen, spacious seating areas, a computer lounge, pool table, piano and TV room.
Other amenities: laundry facilities, outdoor barbecue area, a children’s playground, and resident gardens. The gated community features secured access and on-site management and maintenance staff.
Care was taken to ensure community areas were welcoming and warm by including the addition of natural wood, stone accents, and comfortable seating.
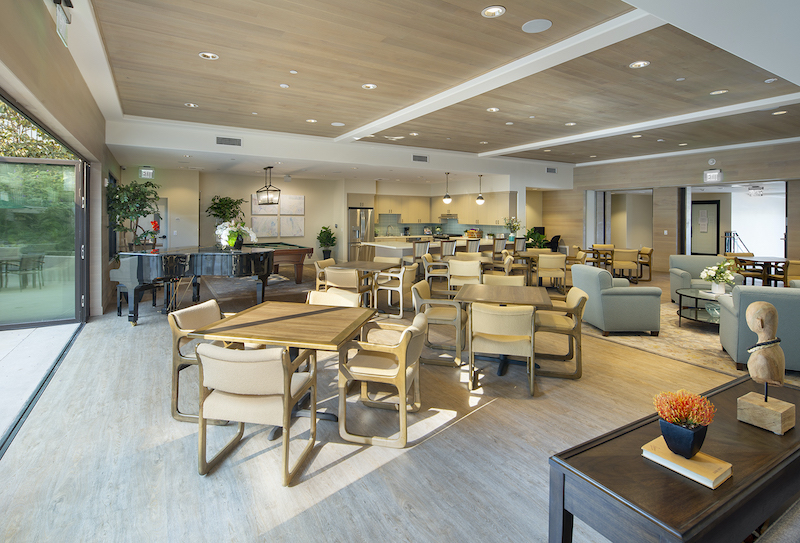
The community room at Veterans Village of Carson. Natural wood and comfortable seating was purposefully designed into the setting. PHOTO: JIM SIMMONS
TURNING UNITS TO BLOCK NOISE FROM THE NEARBY FREEWAY
The 1.15-acre site lies adjacent to the 110 freeway, a main north-south corridor connecting Pasadena and downtown Los Angeles with San Pedro and the Ports. The design team minimized noise to the interior living spaces as well as exterior community spaces.
Units located along the freeway side of the property were turned so that active windows and living spaces were oriented toward the interior courtyard and away from the noise source. In essence, the backs of the units were used as a sound buffer for interior landscaped courtyards and other residences.
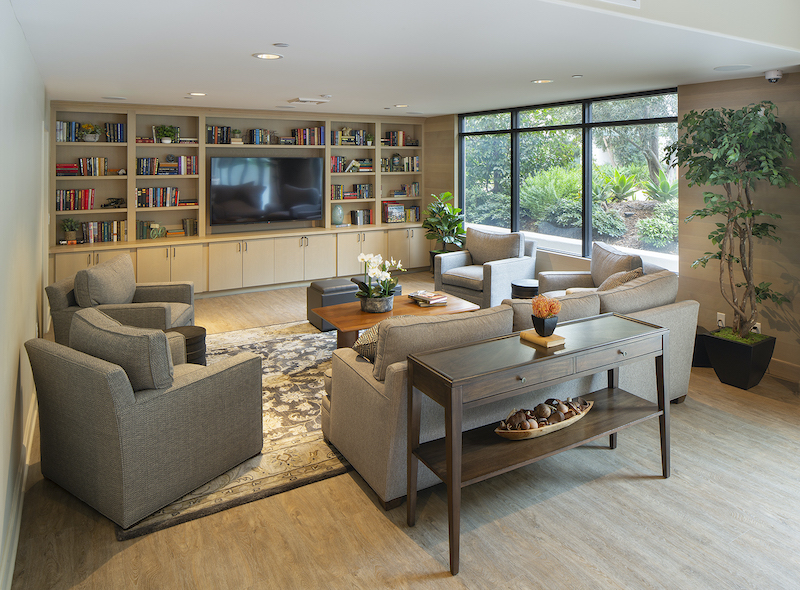
Living room at Veterans Village. The project offers one-, two-, and three-bedroom apartments, with priority to veterans and their families. PHOTO: JIM SIMMONS
COMMERCIAL SPACE OPENS UP ADDITIONAL LINK TO THE NEIGHBORHOOD
Commercial space on the corner of the building opens to an outdoor plaza to further encourage interaction between residents and the neighborhood.
Through design details and paint in light colors, the arrival experience mimics a parking court rather
than car garage, making the experience equally enticing for residents and retail shoppers.
To mitigate costs associated with additional parking, stalls for both residential and commercial uses were located on the ground level, screened from view by the commercial component, the main entry lobby, and abundant landscaping. Keeping the parking on grade also allowed natural ventilation and light.
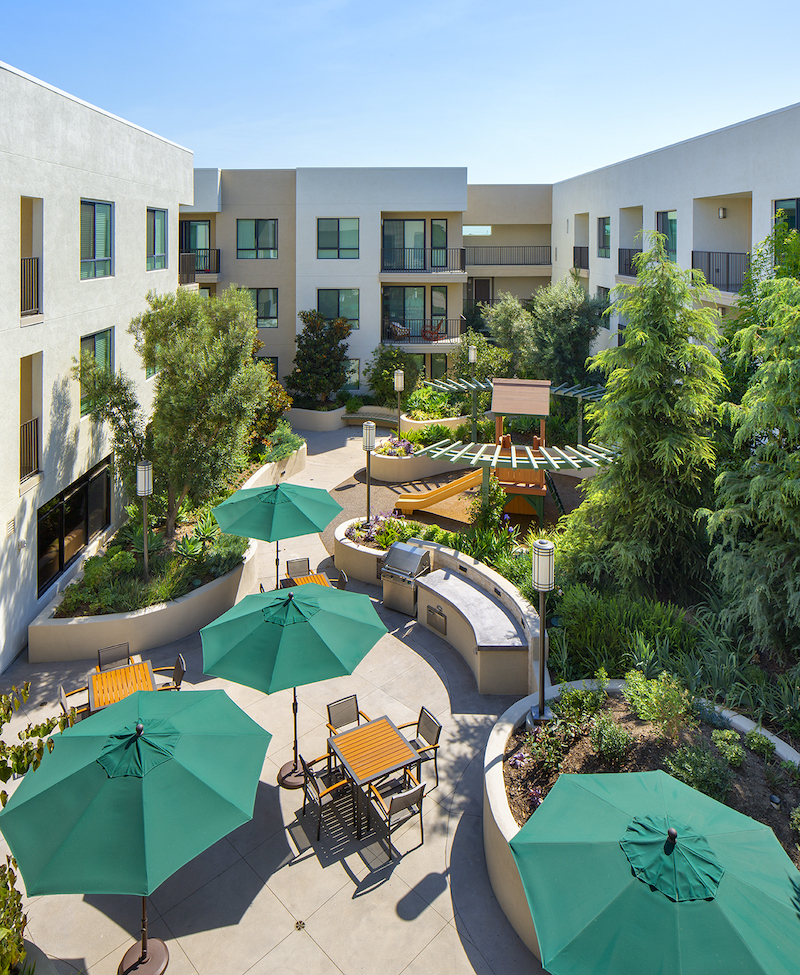
The structure wraps around a central courtyard . "We put extra effort into the design, aesthetics, landscape, and finishes," said Thomas Safran & Associates’ Tyler Monroe. PHOTO: JIM SIMMONS
SUPPORTIVE SERVICES PROVIDED BY U.S. VETS
At Veterans Village, U.S. VETS, a service organization whose mission is to end homelessness among veterans, provides supportive services to residents, including occupational training, access to medical/dental care, and point-of-retention services.
Veterans Village of Carson is a Tax Credit property that accepts Housing Choice (Section 8) and VASH vouchers. Preference is given to U.S. military veterans. The community was developed in collaboration with the City of Carson.
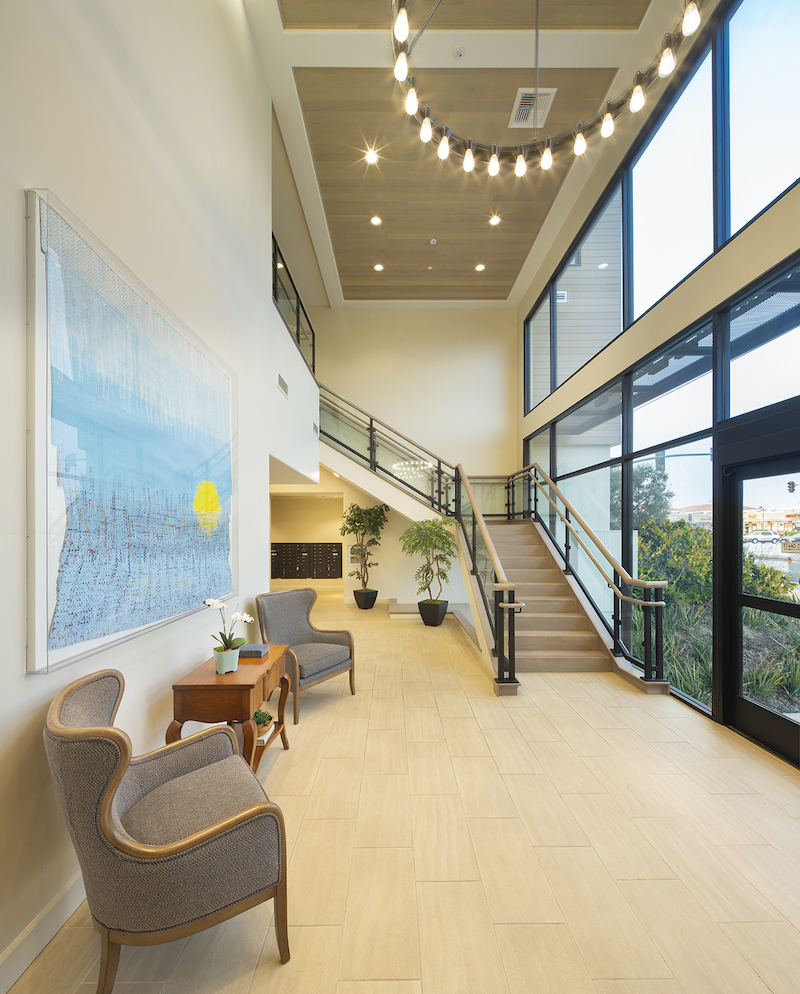
Lobby at Veterans Village. Support services to residents is provided by U.S. VETS, whose mission is to end homelessness among U.S. veterans. PHOTO: JIM SIMMONS
‘EXTRA EFFORT’ TO CREATE AN ‘UPLIFTING’ EXPERIENCE
Designing the spaces for these services in ways that evoke home has encouraged veterans to take advantage of assistance that benefits them and the larger community. “We look for every opportunity to make these projects special for the people who live there,” said Thomas Safran & Associates’ Tyler Monroe. “We put extra effort into the design, aesthetics, landscape, and finishes."
Affordable housing, he said, “should look as good, if not better, than anything else in the neighborhood. It should be uplifting, enriching, and contribute to the environment and its residents.”
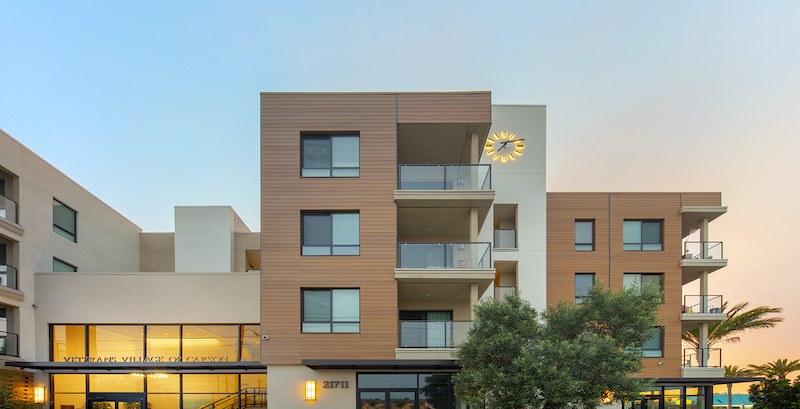
The complex at dusk. As one resident, a Navy veteran, said, "It's like a resort." PHOTO: JIM SIMMONS
HOW ONE RESIDENT VIEWS HIS NEW HOME
For Navy veteran and resident Ross Schenck, even restrictions put in place by COVID have not dampened the experience. “It’s beautiful there….it’s like a resort,” he said. “I love the views, the location, and I’ve loved getting to know almost all of my neighbors.”
See the video with interviews with U.S. Army veteran Major Stewart and others:

Related Stories
| Sep 13, 2010
Richmond living/learning complex targets LEED Silver
The 162,000-sf living/learning complex includes a residence hall with 122 units for 459 students with a study center on the ground level and communal and study spaces on each of the residential levels. The project is targeting LEED Silver.
| Sep 13, 2010
Committed to the Core
How a forward-looking city government, a growth-minded university, a developer with vision, and a determined Building Team are breathing life into downtown Phoenix.
| Aug 11, 2010
Brown Craig Turner opens senior living studio
Baltimore-based architecture and design firm Brown Craig Turner has significantly expanded its housing design capabilities and expertise with the launch of its new senior living studio.
| Aug 11, 2010
CTBUH changes height criteria; Burj Dubai height increases, others decrease
The Council on Tall Buildings and Urban Habitat (CTBUH)—the international body that arbitrates on tall building height and determines the title of “The World’s Tallest Building”—has announced a change to its height criteria, as a reflection of recent developments with several super-tall buildings.
| Aug 11, 2010
Morphosis builds 'floating' house for Brad Pitt's Make It Right New Orleans foundation
Morphosis Architects, under the direction of renowned architect and UCLA professor Thom Mayne, has completed the first floating house permitted in the U.S. for Brad Pitt’s Make It Right Foundation in New Orleans.The FLOAT House is a new model for flood-safe, affordable, and sustainable housing that is designed to float securely with rising water levels.
| Aug 11, 2010
Bovis Lend Lease, Webcor among nation's largest multifamily contractors, according to BD+C's Giants 300 report
A ranking of the Top 50 Multifamily Contractors based on Building Design+Construction's 2009 Giants 300 survey. For more Giants 300 rankings, visit http://www.BDCnetwork.com/Giants
| Aug 11, 2010
Looney Ricks Kiss Architects wins industry honors for mixed-use, multifamily, and residential designs
Looney Ricks Kiss Architects won four Aurora Awards for its architectural designs during the recent Southeast Building Conference in Orlando, including a Grand Aurora Award for a Mixed Use Multi Family community located in the West Village area of Dallas.
| Aug 11, 2010
Jacobs, Arup, AECOM top BD+C's ranking of the nation's 75 largest international design firms
A ranking of the Top 75 International Design Firms based on Building Design+Construction's 2009 Giants 300 survey. For more Giants 300 rankings, visit http://www.BDCnetwork.com/Giants
| Aug 11, 2010
See what $3,000 a month will get you at Chicago’s Aqua Tower
Magellan Development Group has opened three display models for the rental portion of Chicago’s highly anticipated Aqua Tower, designed by Jeanne Gang. Lease rates range from $1,498 for a studio to $3,111 for a two-bedroom unit with lake views.
| Aug 11, 2010
Architecture Billings Index flat in May, according to AIA
After a slight decline in April, the Architecture Billings Index was up a tenth of a point to 42.9 in May. As a leading economic indicator of construction activity, the ABI reflects the approximate nine to twelve month lag time between architecture billings and construction spending. Any score above 50 indicates an increase in billings.


