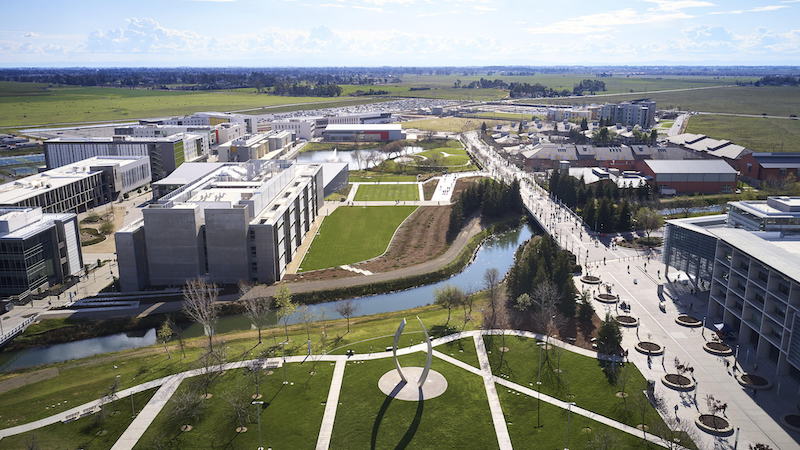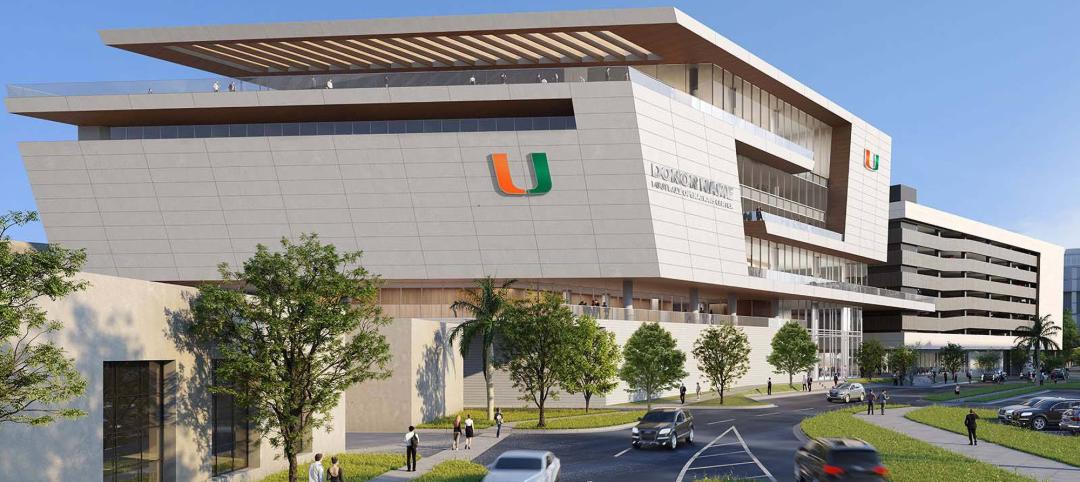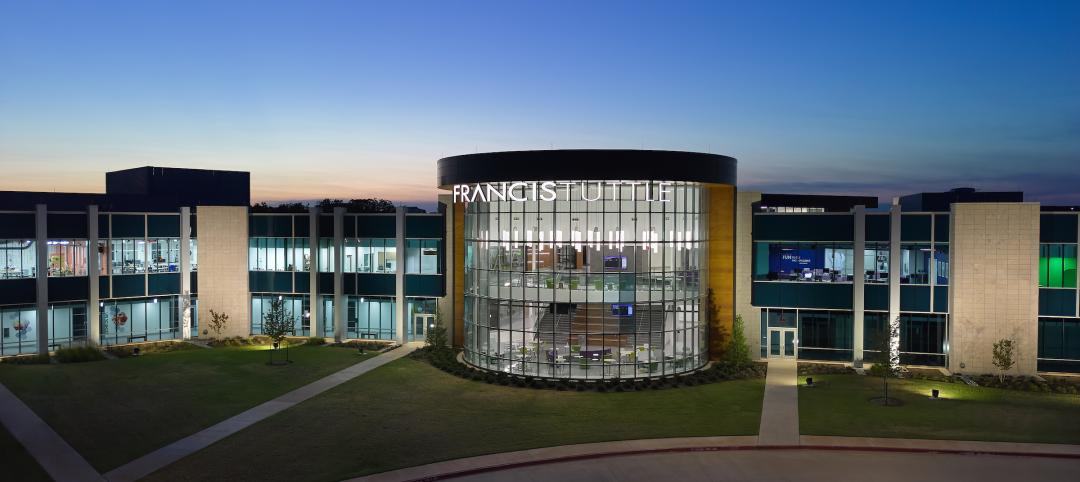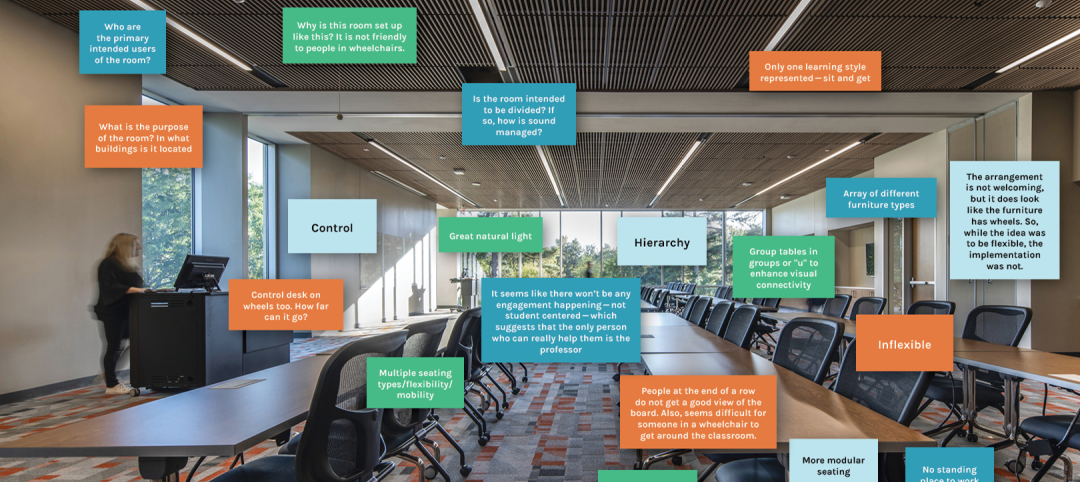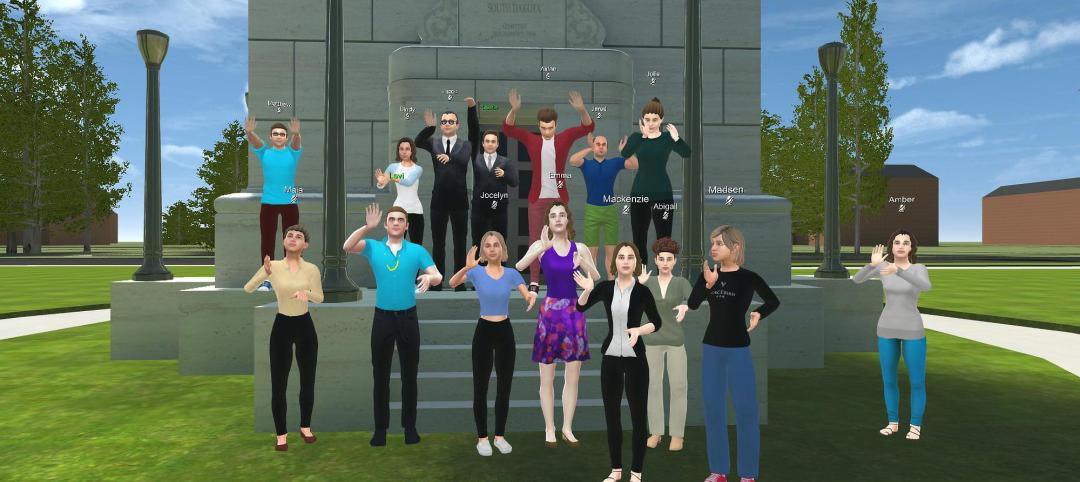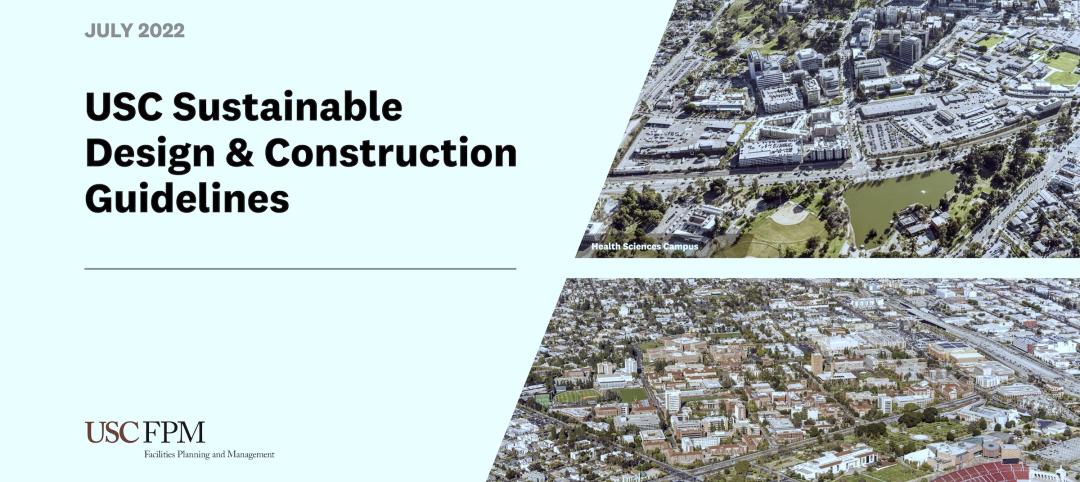UC Merced recently completed the third phase of its 2020 Project, which the university asserts is the largest public-private partnership social infrastructure project in U.S. history.
The $1.2 billion project on 219 acres in California’s San Joaquin Valley initially started construction in October 2016. It adds 11 buildings and 1.2 million gross sf to the campus, including wet and computational labs, student housing, 1,570 parking spaces, a conference center, a greenhouse, and recreational fields. Two more buildings are planned for future phases.
This is the only higher education campus in the nation where all buildings are LEED certified. The 2020 Project buildings are certified LEED Platinum. The 2020 Project is designed to achieve "Triple Zero" sustainability—zero net energy, zero landfill waste, and zero net greenhouse gas emissions. It’s the first public research university in the U.S. to achieve carbon neutrality.
The 2020 Project supports enrollment of 10,000 students. The project gave UC Merced the opportunity to address its current and future space needs. Students and faculty were invited during the design phase to help develop a process for managing the use of UC Merced’s physical facilities to further its teaching, research, and public service mission.
MULTIPLE ARCHITECTS INVOLVED
Skidmore, Owings & Merrill, which created UC Merced’s original master plan in 2002 and eight other campus buildings, master-planned the 2020 Project, a design-build effort with lead contractor Webcor Construction and the developer and equity member Plenary Group (Canada).
“This on-time, on-budget completion of the 2020 Project shows that incredible things can happen when all stakeholders work together with a true spirit of partnership,” said Dale Bonner, executive chairman of Plenary.
SOM was the design architect on the 2020 Project’s research labs, dining hall, loading dock, and greenhouse. Page Southerland Page and Mahlum Architects designed the student housing. HOK designed the student life facility, Early Childhood Education Center, Wellness Center, and competition swimming pool. The academic classroom and student enrollment center architect was WRNS Studio. Arup North America provided infrastructure and engineering services, and Johnson Controls was the lead for operations and maintenance. Atelier Ten provided the LEED certification service and was in charge of Sustainability and energy modeling for the 11 new buildings.
The project delivery team included UC Merced’s Physical Operations, Planning, and Development department, WT Partnership (project and contract management), AECOM (engineering advisor), Woods Bagot (design advisor for lab and academic space), and Crawford Architects (design advisor for student life and housing).
A VARIETY OF NEW BUILDINGS

UC Merced completed its 2020 Project in three phases. It was essentially finished last fall.
The 2020 Project’s academic program includes 373,400 assignable sf of research space, instructional space, and academic office space. The amounts and types of space are tied to the anticipated distribution of faculty members among disciplines, classroom utilization, and a modular approach to office-space needs.
Integrated throughout the campus, the Student Life program includes health and psychological counseling facilities, early childhood education, enrollment, dining, and recreational facilities that support, attract, and retain students. The 2020 Project encourages innovations that facilitate shared student‐life spaces and one‐stop, student‐centered services. It totals 115,500 assignable sf plus 420,570 gross sf of outdoor space, including athletic fields.
The student housing program is designed to address existing and future demand for on-campus housing. It includes 289,600 assignable sf and adds more than 1,700 beds to the campus inventory.
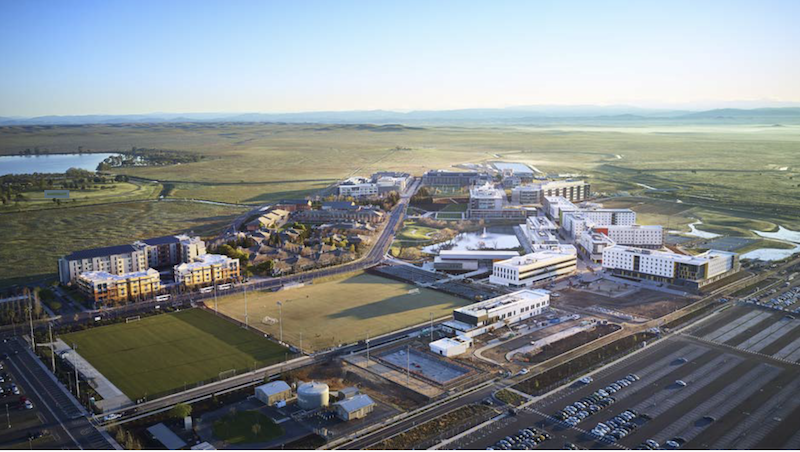
The campus has more room to grow, as needed.
Beyond the 2020 Project delivery, several master plan-only facilities have been sited, including an arena, welcome center, conference center, and expansion to the Academic Leadership Office, among others. A 2,500-sf Research Greenhouse is strategically located so it can be expanded as funding becomes available in the coming years. The greenhouse currently provides for a variety of research opportunities, including food and water security, biodiversity, climate change, renewable energy, and ecosystems—all of which supports UCM’s mission to prioritize sustainability.
Related Stories
Collegiate Stadiums | Apr 4, 2023
6 examples of modern college training facilities
HOK discusses the future of college training facilities, with six design takeaways derived from a discussion between Dan Radakovich, Director of Athletics at the University of Miami, and Trevor Bechtold, Director, HOK’s Sports + Recreation + Entertainment practice.
Education Facilities | Apr 3, 2023
Oklahoma’s Francis Tuttle Technology Center opens academic center for affordable education and training
Oklahoma’s Francis Tuttle Technology Center, which provides career-specific training to adults and high school students, has completed its Francis Tuttle Danforth Campus—a two-story, 155,000-sf academic building. The project aims to fill the growing community’s rising demand for affordable education and training.
Designers | Mar 28, 2023
Inclusive design requires relearning how we read space
Pulling from his experience during a campus design workshop, David Johnson, AIA, LEED AP, encourages architects to better understand how to design spaces that are inclusive for everyone.
Education Facilities | Mar 15, 2023
DLR Group’s Campus Planning Studio defines new leadership
Linsey Graff named Campus Planning Leader. Krisan Osterby transitions to Senior Planner.
Student Housing | Mar 13, 2023
University of Oklahoma, Missouri S&T add storm-safe spaces in student housing buildings for tornado protection
More universities are incorporating reinforced rooms in student housing designs to provide an extra layer of protection for students. Storm shelters have been included in recent KWK Architects-designed university projects in the Great Plains where there is a high incidence of tornadoes. Projects include Headington and Dunham Residential Colleges at the University of Oklahoma and the University Commons residential complex at Missouri S&T.
Virtual Reality | Feb 27, 2023
Surfing the Metaversity: The future of online learning?
SmithGroup's tour of the Metaversity gives us insight on bringing together physical and virtual campuses to create a cohesive institution.
University Buildings | Feb 23, 2023
Johns Hopkins shares design for new medical campus building named in honor of Henrietta Lacks
In November, Johns Hopkins University and Johns Hopkins Medicine shared the initial design plans for a campus building project named in honor of Henrietta Lacks, the Baltimore County woman whose cells have advanced medicine around the world. Diagnosed with cervical cancer, Lacks, an African-American mother of five, sought treatment at the Johns Hopkins Hospital in the early 1950s. Named HeLa cells, the cell line that began with Lacks has contributed to numerous medical breakthroughs.
Sustainability | Feb 9, 2023
University of Southern California's sustainability guidelines emphasize embodied carbon
A Buro Happold-led team recently completed work on the USC Sustainable Design & Construction Guidelines for the University of Southern California. The document sets out sustainable strategies for the design and construction of new buildings, renovations, and asset renewal projects.
University Buildings | Feb 9, 2023
3 ways building design can elevate bold thinking and entrepreneurial cultures
Mehrdad Yazdani of CannonDesign shares how the visionary design of a University of Utah building can be applied to other building types.
Giants 400 | Feb 9, 2023
New Giants 400 download: Get the complete at-a-glance 2022 Giants 400 rankings in Excel
See how your architecture, engineering, or construction firm stacks up against the nation's AEC Giants. For more than 45 years, the editors of Building Design+Construction have surveyed the largest AEC firms in the U.S./Canada to create the annual Giants 400 report. This year, a record 519 firms participated in the Giants 400 report. The final report includes 137 rankings across 25 building sectors and specialty categories.


