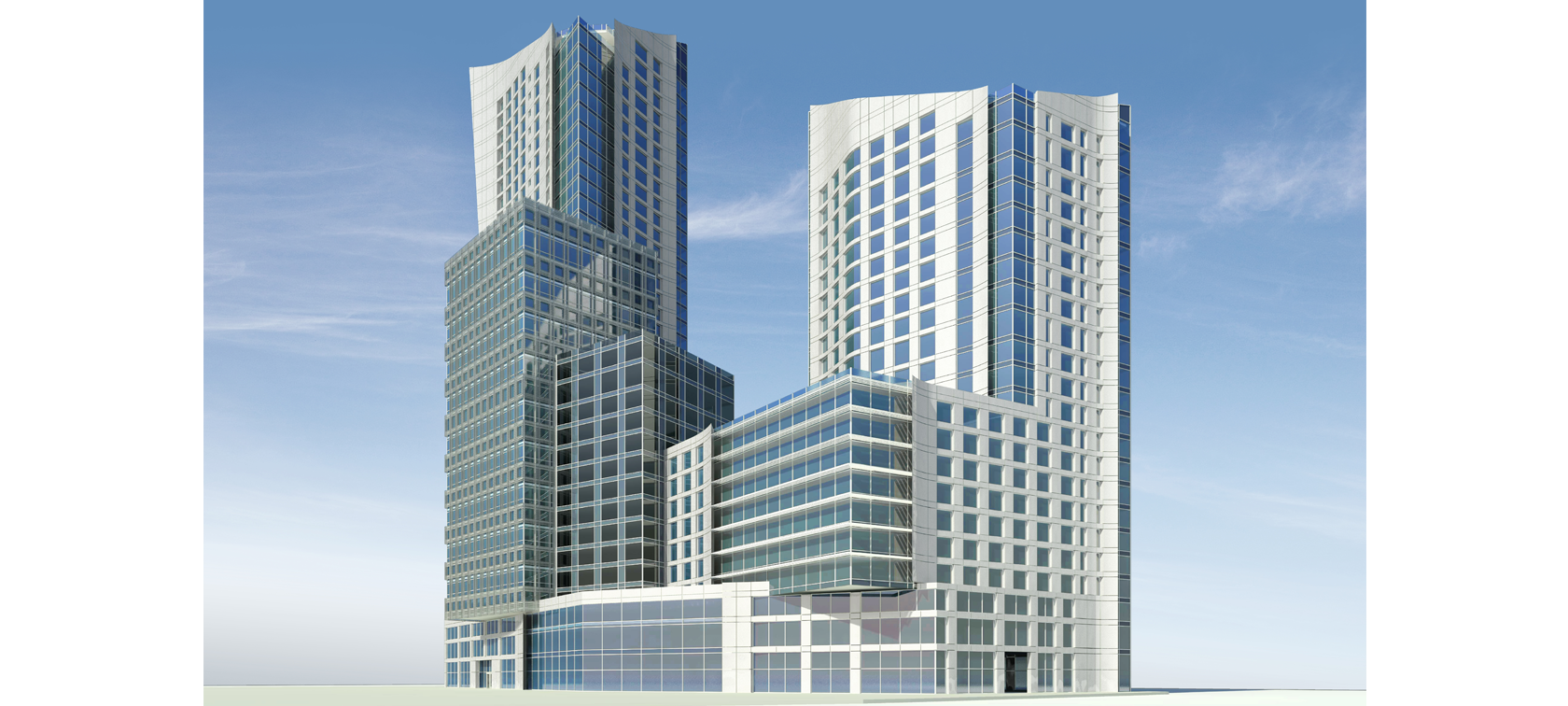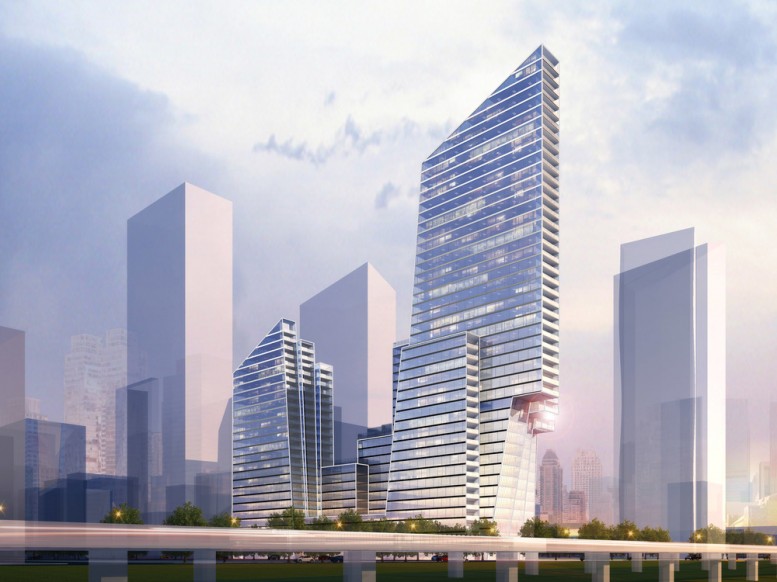Construction for the Riverside Center megaproject is already on the rise in New York City’s West Side, but many of the buildings in the complex still have no formal design, Curbed reports.
Firms Arquitectonica and Goldstein, Hill & West Architects have submitted building designs for the project. Each design references the cantilevers and other elements featured in architect Christian de Portzamparc’s original masterplan for the complex, which has now been scrapped.
Arquitectonica’s high-rise is angular, while the one by Goldstein, Hill & West has curves and slopes.
Not much detail on the projects has been released. A short description on YIMBY states that the building design by Goldstein, Hill & West will be 429 feet tall, with 641 units in 1 million sf.
More on the project at Curbed.








