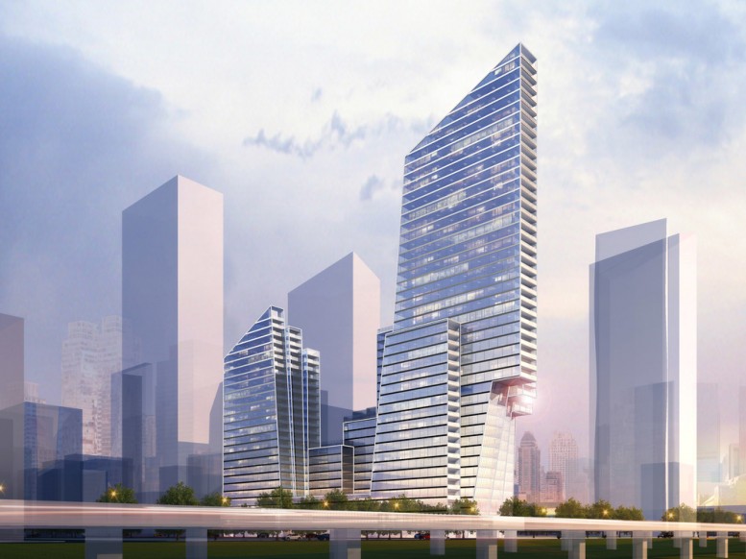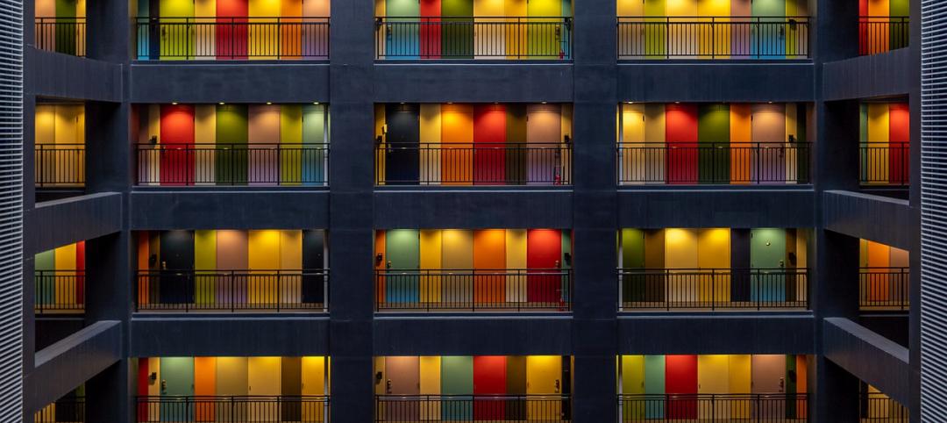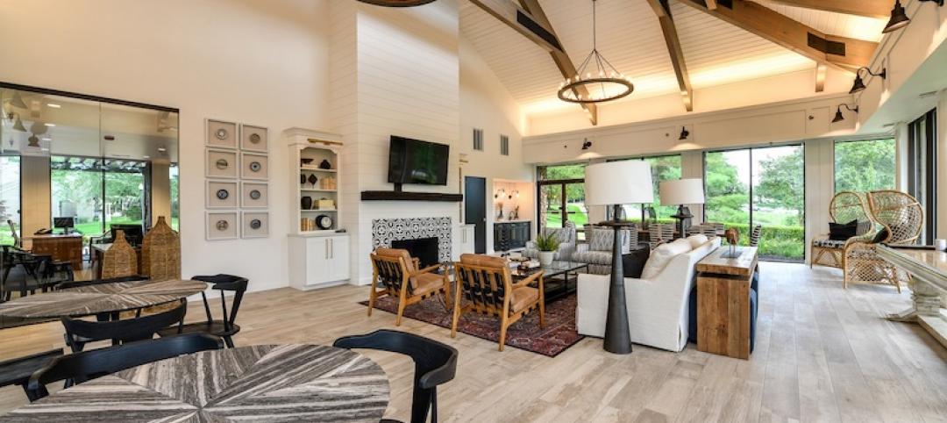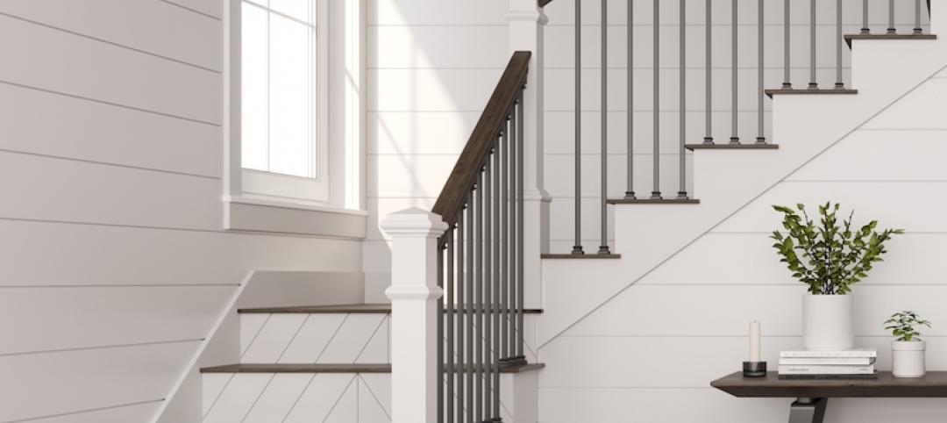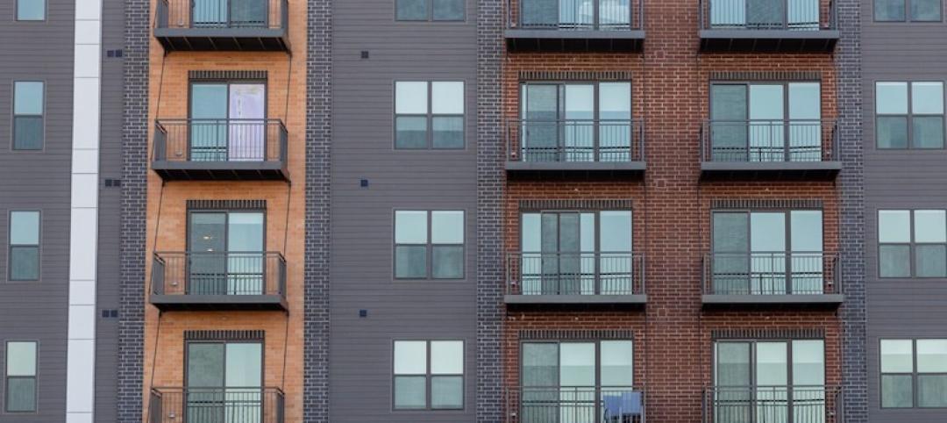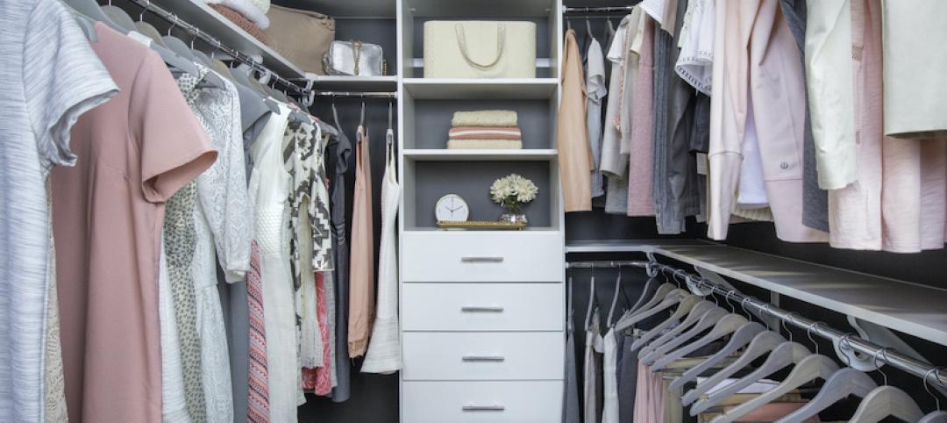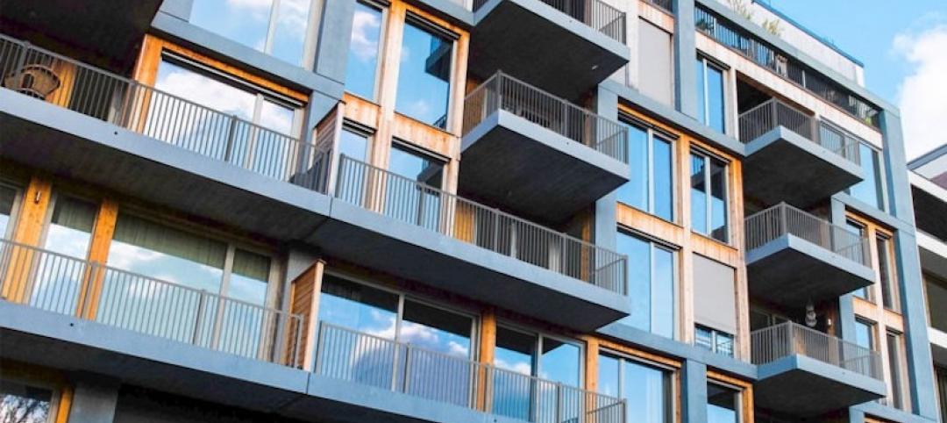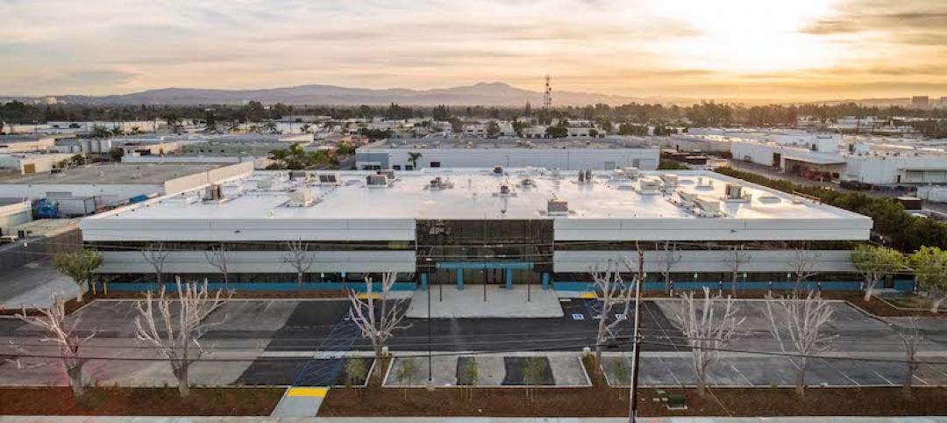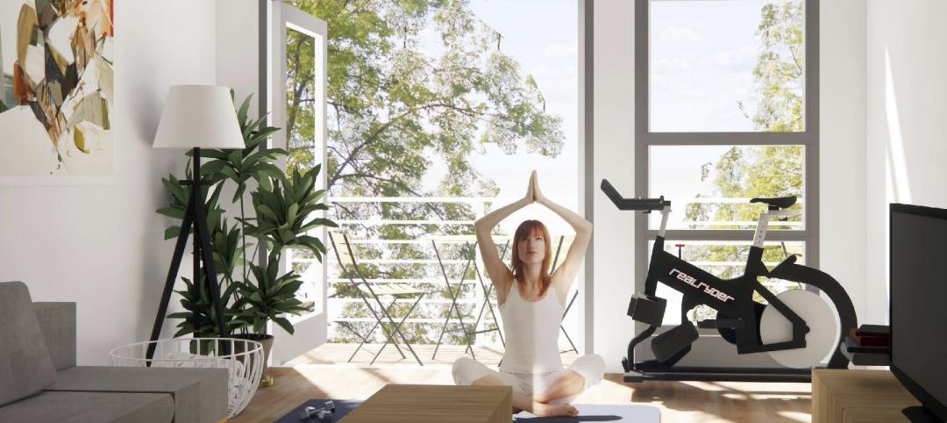Construction for the Riverside Center megaproject is already on the rise in New York City’s West Side, but many of the buildings in the complex still have no formal design, Curbed reports.
Firms Arquitectonica and Goldstein, Hill & West Architects have submitted building designs for the project. Each design references the cantilevers and other elements featured in architect Christian de Portzamparc’s original masterplan for the complex, which has now been scrapped.
Arquitectonica’s high-rise is angular, while the one by Goldstein, Hill & West has curves and slopes.
Not much detail on the projects has been released. A short description on YIMBY states that the building design by Goldstein, Hill & West will be 429 feet tall, with 641 units in 1 million sf.
More on the project at Curbed.
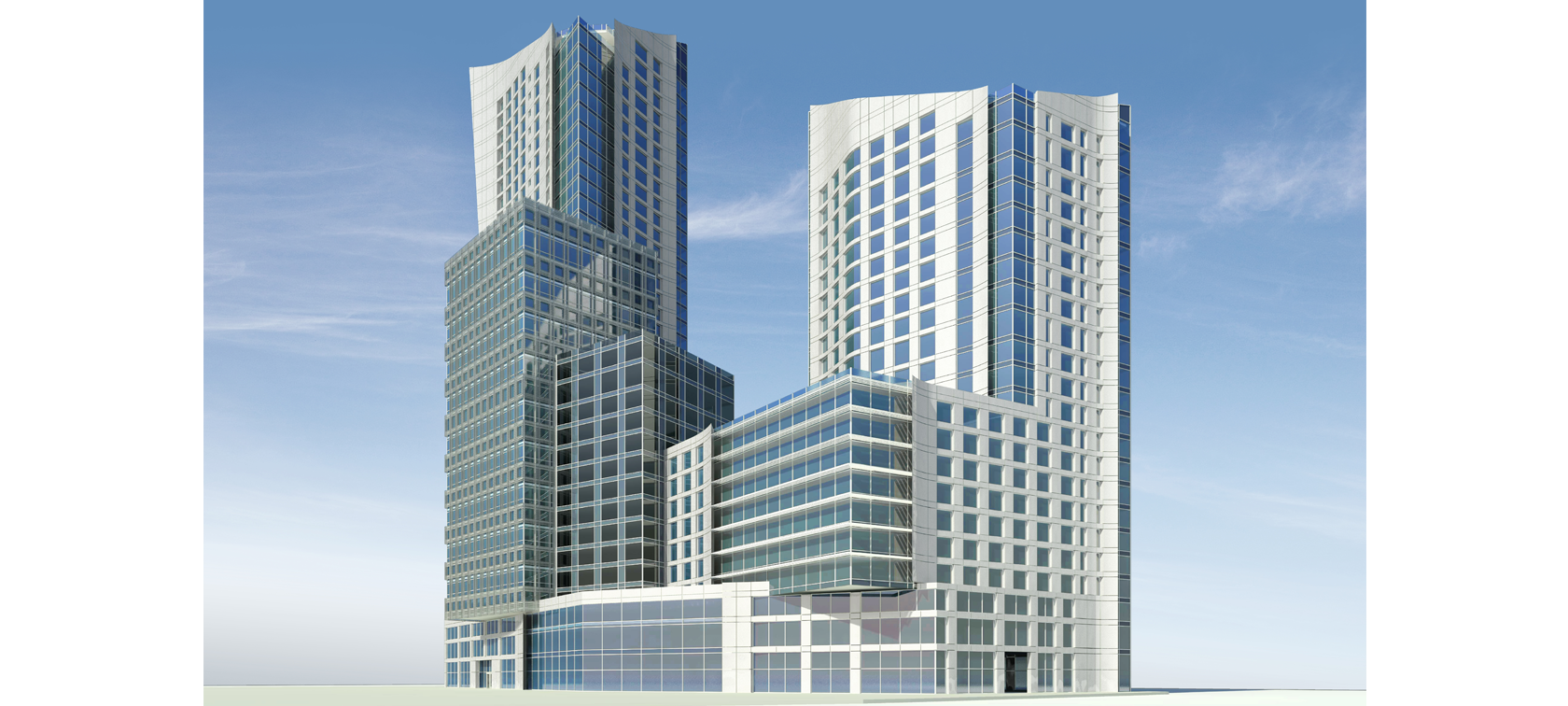
Related Stories
Multifamily Housing | Jul 15, 2021
Economic rebound leads to record increase in multifamily asking rents
Across the country, multifamily rents have skyrocketed. Year-over-year rents are up by double digits in nine of the top 30 markets, while national YoY rent growth is up 6.3%. Emerging from the pandemic, a perfect storm of migration, enhanced government stimulus and a hot housing market, among other factors, has enabled this extremely strong growth.
Multifamily Housing | Jul 13, 2021
489-unit multifamily community completes redevelopment in Missouri
The community is located in Chesterfield, Mo.
Multifamily Housing | Jul 11, 2021
New fixed-wood closet system for multifamily developments introduced
VUE is a new high-quality, economical fixed-wood shelving system from Organized Living.
Multifamily Housing | Jul 11, 2021
Aluminum railing systems offer ‘versatile styling, easy installation’
Trex Aluminum railing systems offer ‘versatile styling, easy installation,' says the manufacturer.
Daylighting Designs | Jul 9, 2021
New daylighting diffusers come in three shape options
Solatube introduces its newest technology innovation to its commercial product line, the OptiView Shaping Diffusers.
Multifamily Housing | Jul 8, 2021
As homelessness becomes more visible, building shelters presents opportunities to AEC firms
C.W. Driver Companies and XL Construction have just completed transitional housing projects in California.
Multifamily Housing | Jul 7, 2021
Make sure to get your multifamily amenities mix right
One of the hardest decisions multifamily developers and their design teams have to make is what mix of amenities they’re going to put into each project. A lot of squiggly factors go into that decision: the type of community, the geographic market, local recreation preferences, climate/weather conditions, physical parameters, and of course the budget. The permutations are mind-boggling.
Multifamily Housing | Jun 30, 2021
A post-pandemic ‘new normal’ for apartment buildings
Grimm + Parker’s vision foresees buildings with rentable offices and refrigerated package storage.


