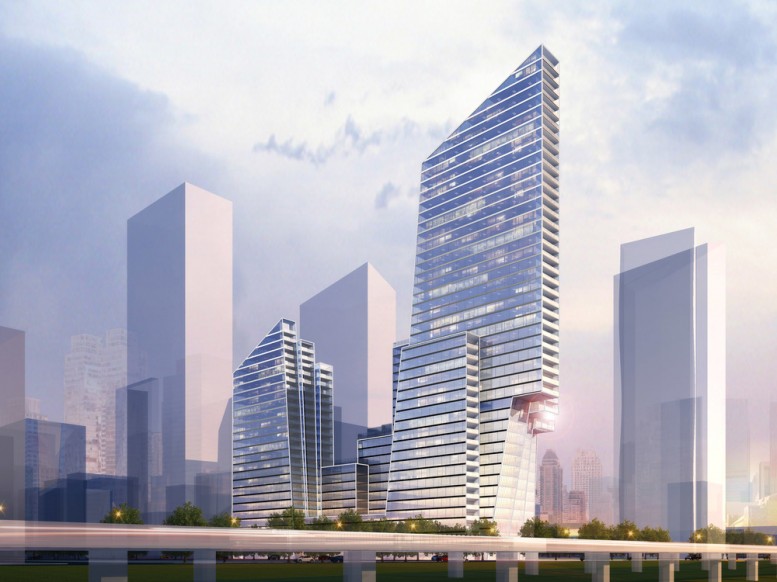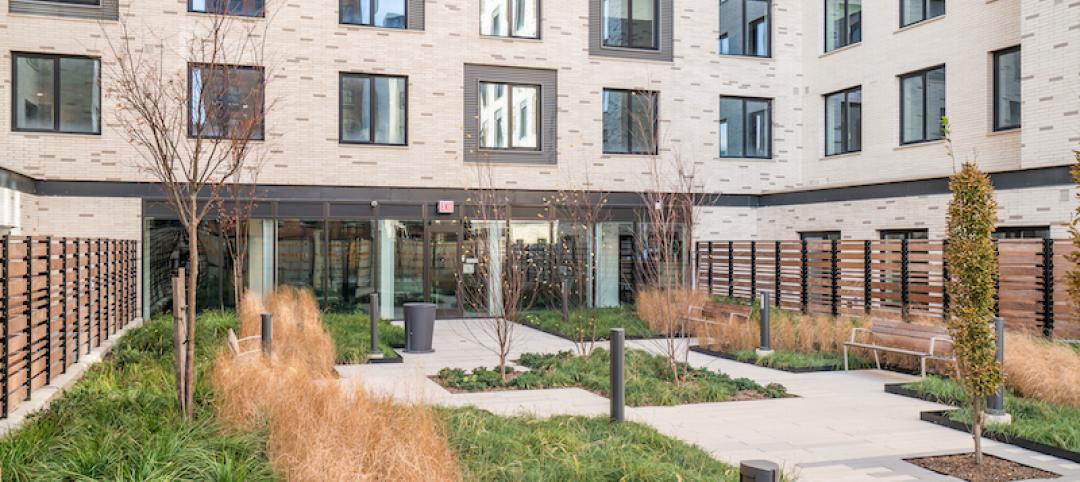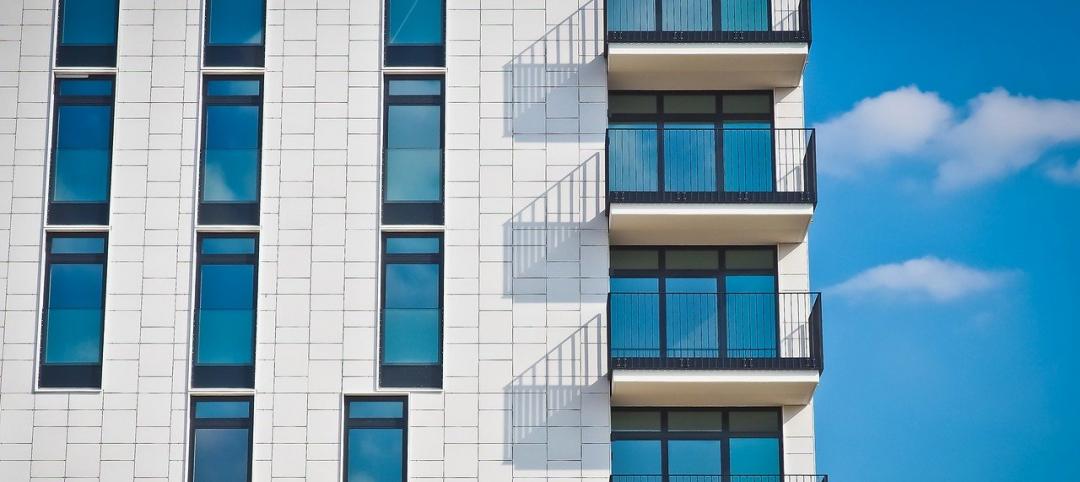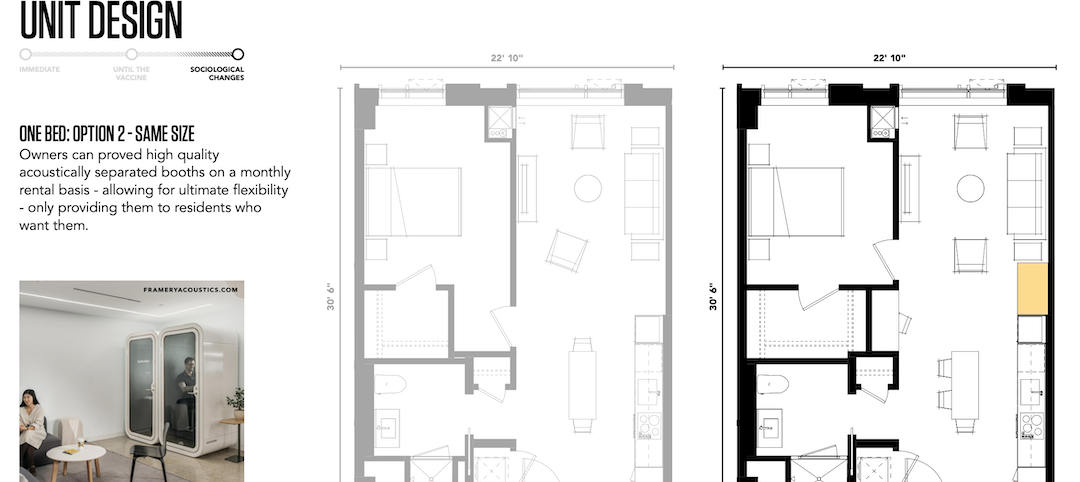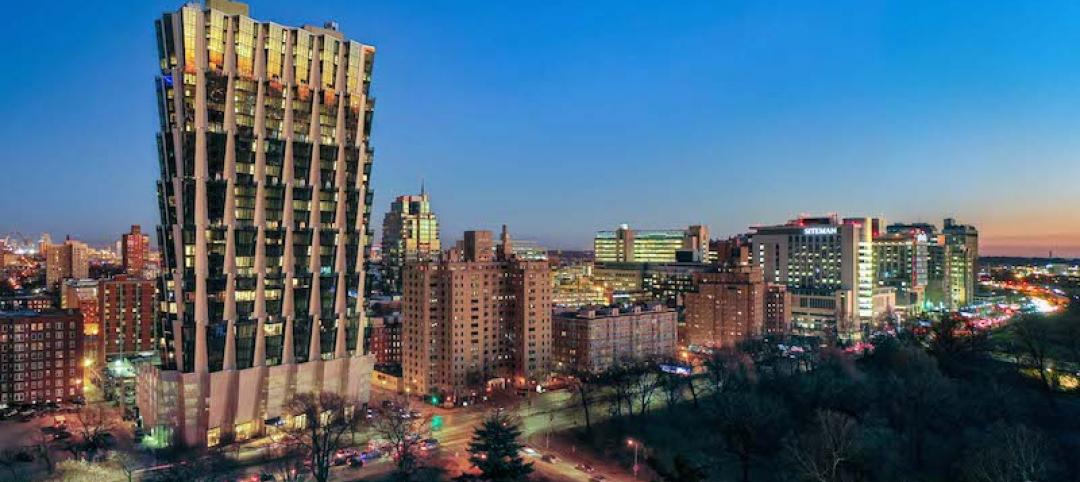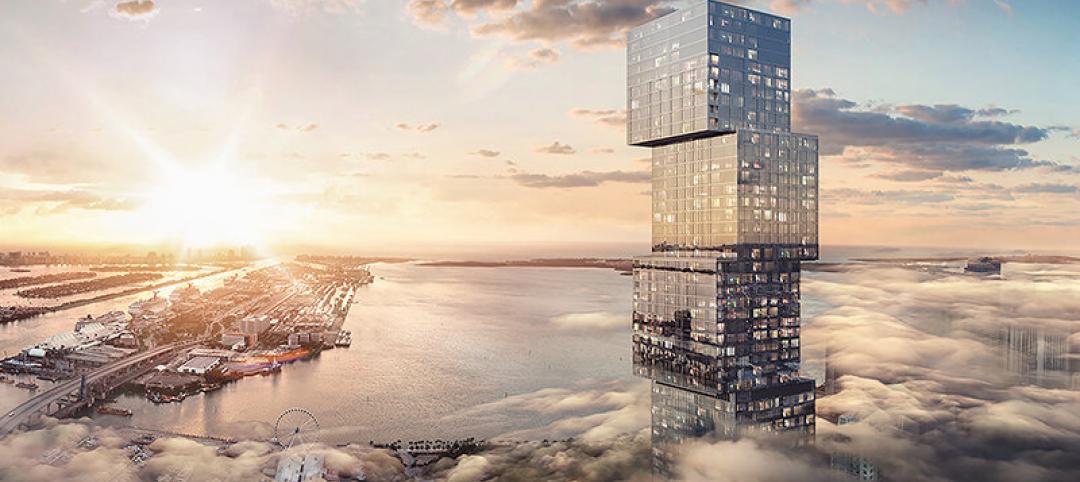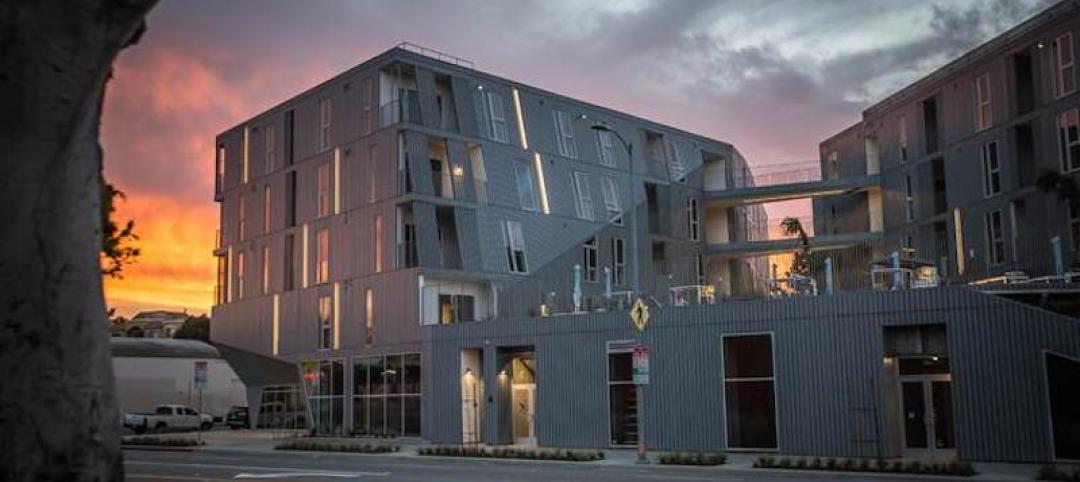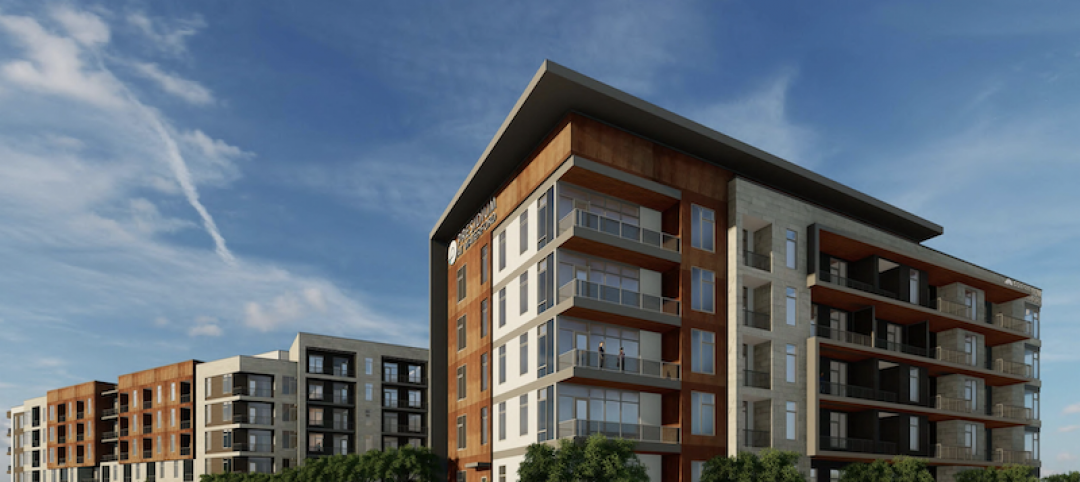Construction for the Riverside Center megaproject is already on the rise in New York City’s West Side, but many of the buildings in the complex still have no formal design, Curbed reports.
Firms Arquitectonica and Goldstein, Hill & West Architects have submitted building designs for the project. Each design references the cantilevers and other elements featured in architect Christian de Portzamparc’s original masterplan for the complex, which has now been scrapped.
Arquitectonica’s high-rise is angular, while the one by Goldstein, Hill & West has curves and slopes.
Not much detail on the projects has been released. A short description on YIMBY states that the building design by Goldstein, Hill & West will be 429 feet tall, with 641 units in 1 million sf.
More on the project at Curbed.
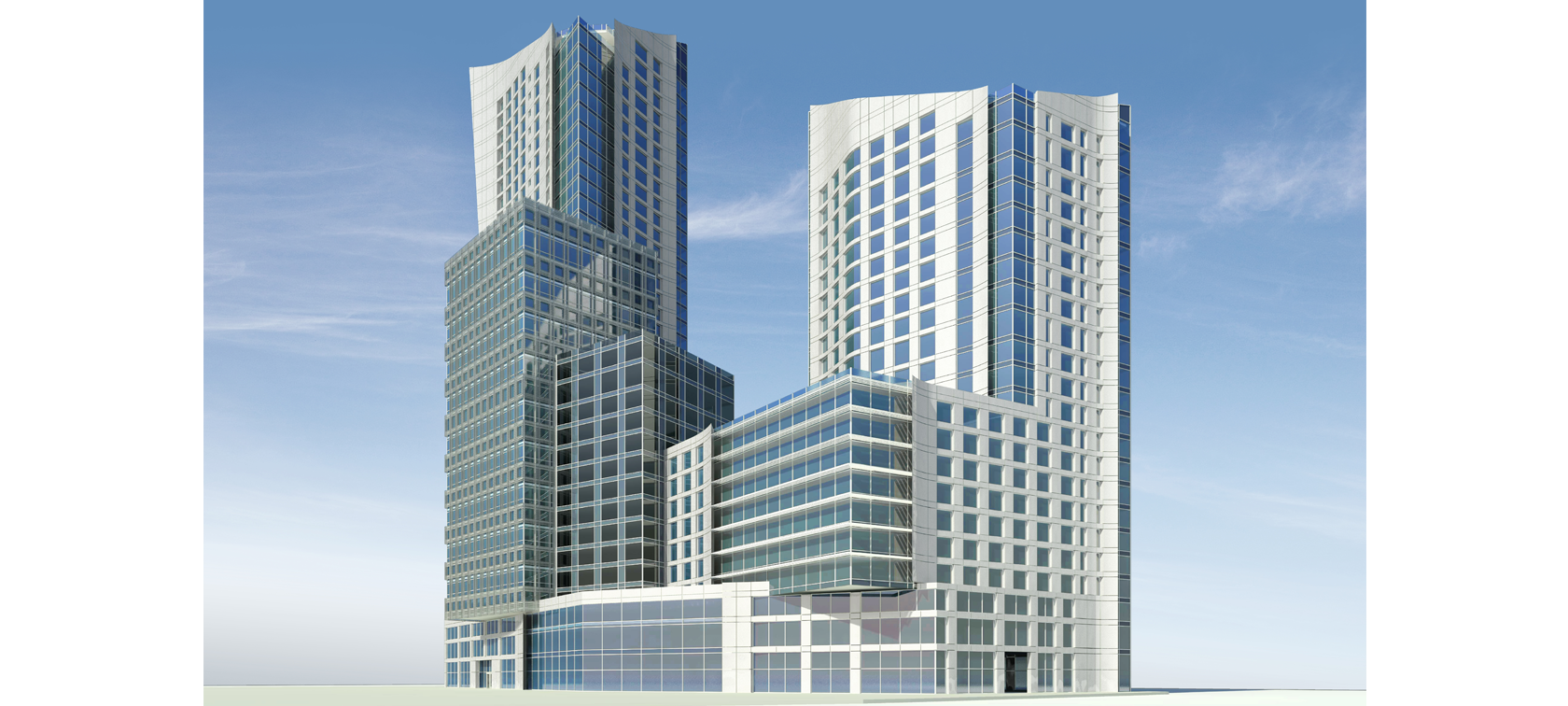
Related Stories
Multifamily Housing | Apr 12, 2021
103 income-restricted residential units under construction in Downtown Denver
KTGY is designing the project.
Multifamily Housing | Apr 2, 2021
250-unit rental building opens in Brooklyn
CetraRuddy designed the project.
Multifamily Housing | Mar 30, 2021
Bipartisan ‘YIMBY’ bill would provide $1.5B in grants to spur new housing
Resources for local leaders to overcome obstacles such as density-unfriendly or discriminatory zoning.
Multifamily Housing | Mar 30, 2021
ProCONNECT Multifamily, ProCONNECT Single-Family open for Developers, Builders, Architects
Sponsors and Attendees can still sign up for ProCONNECT Multifamily April 21-22, ProCONNECT Single-Family for May 18-19
Multifamily Housing | Mar 28, 2021
Smart home technology 101 for multifamily housing communities
Bulk-services Wi-Fi leads to better connectivity, products, and services to help multifamily developers create greater value for residents–and their own bottom line.
Multifamily Housing | Mar 27, 2021
Designing multifamily housing today for the post-Covid world of tomorrow
The multifamily market has changed dramatically due to the Covid pandemic. Here's how one architecture firm has accommodate their designs to what tenants are now demanding.
Multifamily Housing | Mar 23, 2021
One Hundred Above the Park completes in St. Louis
Studio Gang designed the building.
Multifamily Housing | Mar 22, 2021
Waldorf Astoria Miami will become the tallest tower south of Manhattan
The supertall tower will include a hotel and residences.
Multifamily Housing | Mar 18, 2021
Mixed-use residence for UCLA medical students completes
Lorcan O’Herlihy Architects designed the project.
Multifamily Housing | Mar 15, 2021
First phase of Presidium Waterford breaks ground in Austin, Texas
O’Brien Architects and Dwell Design Studio are designing the project.


