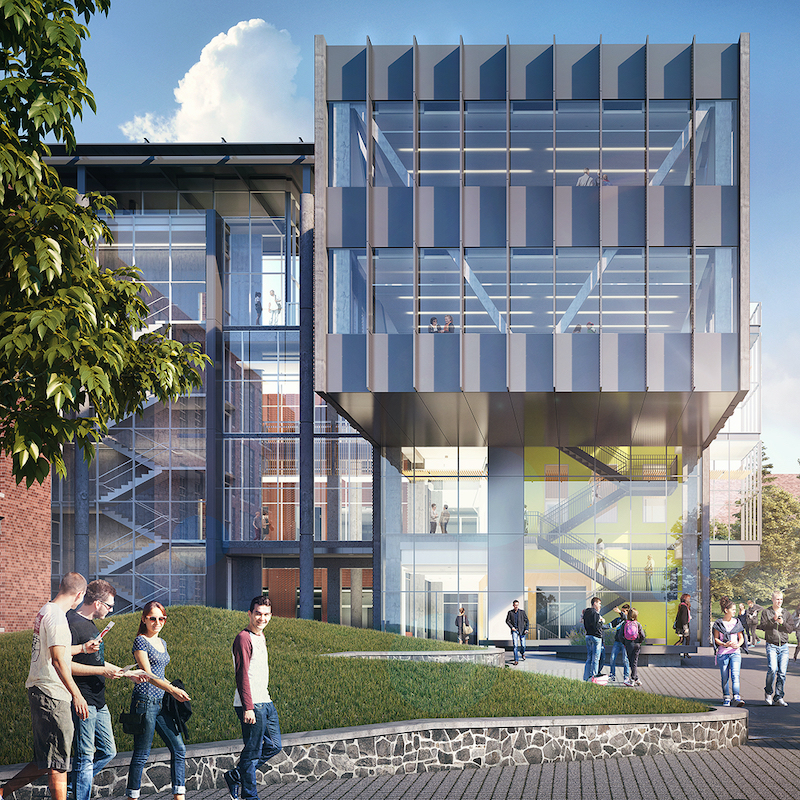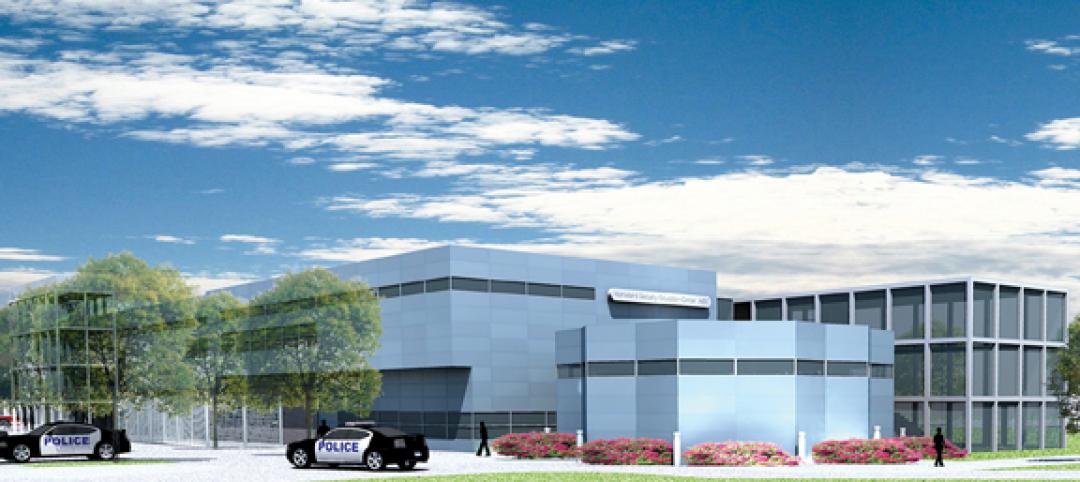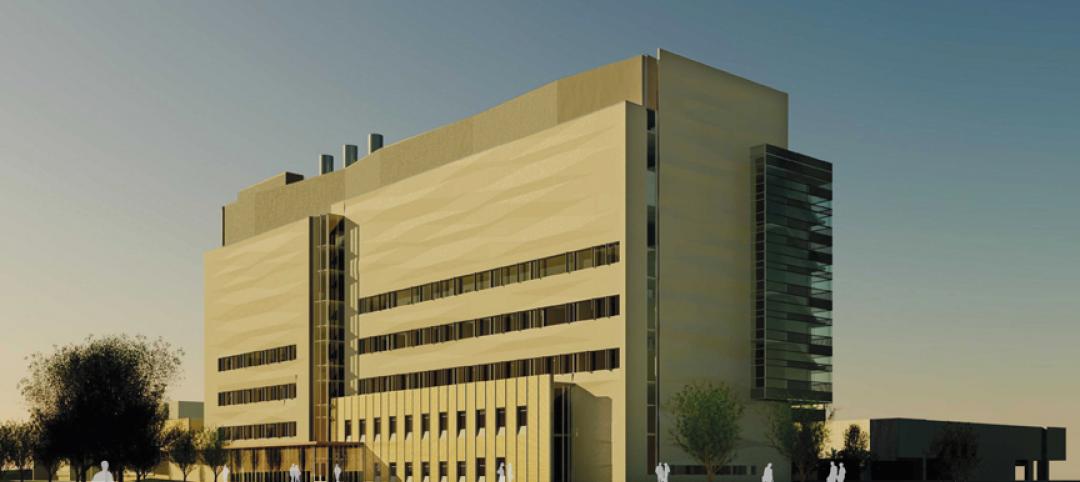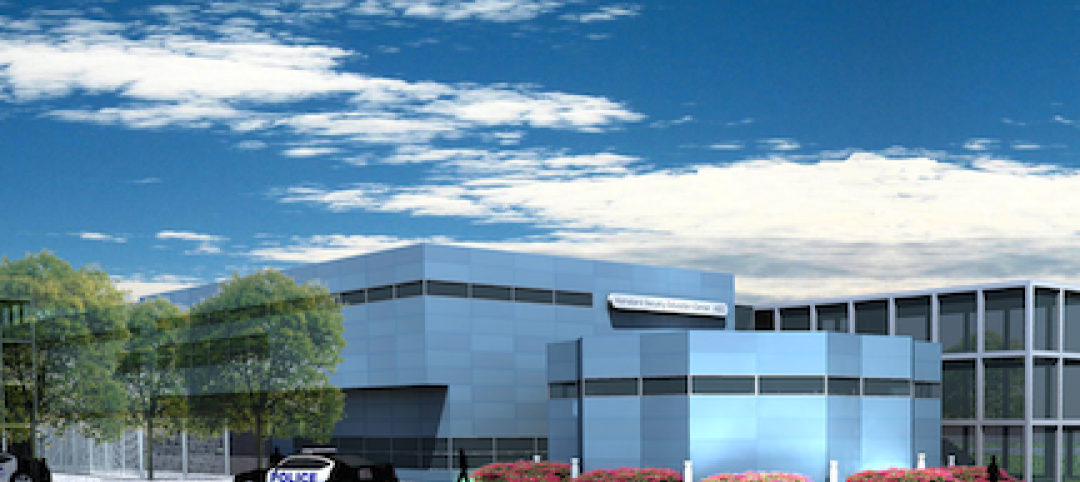Building Teams that include designer LMN Architects are on pace to complete two new science labs at Washington State in Pullman and Eastern Washington University in Cheney by the fall of 2020.
The 80,300-sf five-story Plant Sciences Building at Washington State integrates several disciplines from the College of Agriculture, Human and Natural Resources. It also provides new infrastructure for the Institute of Biological Chemistry, along with labs that bring together faculty and students in plant biochemistry, pathology, horticulture, and crop-and-soil sciences into one facility.
This L-shaped building, which should be completed by October, is the fourth within a master plan for the university’s Research and Education complex, which LMN originally designed back in 2005. The new facility will be the social and interdisciplinary hub of the complex, and has been designed for flexibility to meet the university’s future needs, including an interior arrangement of modular lab spaces that can support research over time.
The exterior of the building features a high-performance concrete façade panel system clad in red-brick veneer.
At Eastern Washington University, the new 102,700-sf Interdisciplinary Science Center for physics, chemistry, biology, and geology will be connected to an existing Science Building Center by two enclosed pedestrian bridges.
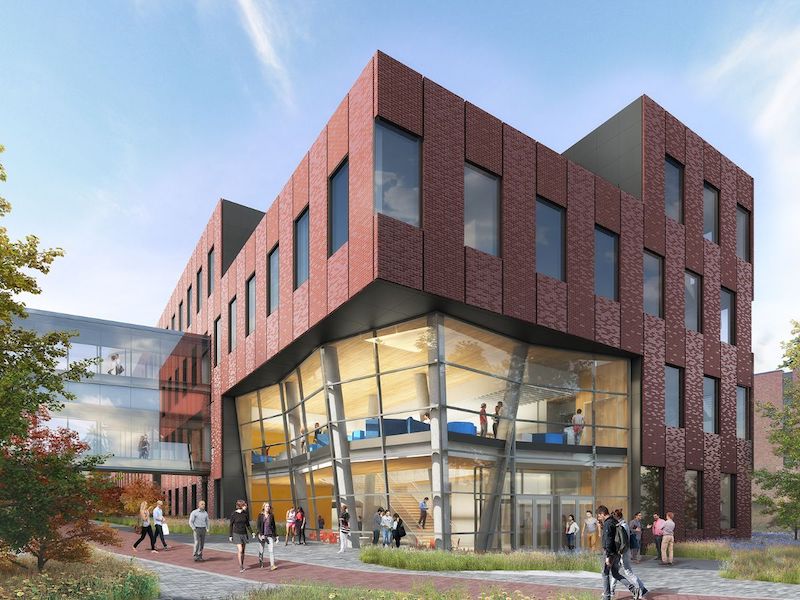
The four-level Interdisciplnary Science Center at Eastern Washington University will connect with an existing Science Building Center.
Inside the building, laboratory instrument exhibits and educational displays are integrated along its central corridor walls. Outside the building, the landscape design was crafted in close collaboration between the design team and teaching faculty, and features significant local geologic specimens along site walls and native plant species arrayed among the building’s various micro-climates.
This four-level building, too, is clad with a panelized red-brick façade system, accentuated with a subtle mix of cascading glazed surfaces. Inside, labs flank either side of corridors on all floors. A lecture hall on level 1 is positioned into the building’s sloping site and forms a terminus of that level in the hillside.
Sustainable strategies include low-flow fume hoods and heat recovery pipes, rainwater harvesting, xeriscaping and inclusion of botanical and geological landscape elements that serve as teaching tools. The building is targeting LEED Gold certification.
The Plant Sciences Building’s design and construction team includes LMN Architects (architect), Coughlin Porter Lundeen (CE), Skanska USA Building (GC and CM), Berger Partnership (landscape architect), MW Consulting Engineers (MEP, lighting design), and Magnusson Klemencic Associates (SE).
The same Building Team is working on the Interdisciplinary Science Center with the exception of Lydig Construction providing GC and CM services.
Related Stories
| Jan 21, 2011
Primate research facility at Duke improves life for lemurs
Dozens of lemurs have new homes in two new facilities at the Duke Lemur Center in Raleigh, N.C. The Releasable Building connects to a 69-acre fenced forest for free-ranging lemurs, while the Semi-Releasable Building is for lemurs with limited-range privileges.
| Jan 21, 2011
Nothing dinky about these residences for Golden Gophers
The Sydney Hall Student Apartments combines 125 student residences with 15,000 sf of retail space in the University of Minnesota’s historic Dinkytown neighborhood, in Minneapolis.
| Jan 21, 2011
Virginia community college completes LEED Silver science building
The new 60,000-sf science building at John Tyler Community College in Midlothian, Va., just earned LEED Silver, the first facility in the Commonwealth’s community college system to earn this recognition. The facility, designed by Burt Hill with Gilbane Building Co. as construction manager, houses an entire floor of laboratory classrooms, plus a new library, student lounge, and bookstore.
| Jan 20, 2011
Community college to prepare next-gen Homeland Security personnel
The College of DuPage, Glen Ellyn, Ill., began work on the Homeland Security Education Center, which will prepare future emergency personnel to tackle terrorist attacks and disasters. The $25 million, 61,100-sf building’s centerpiece will be an immersive interior street lab for urban response simulations.
| Jan 19, 2011
Biomedical research center in Texas to foster scientific collaboration
The new Health and Biomedical Sciences Center at the University of Houston will facilitate interaction between scientists in a 167,000-sf, six-story research facility. The center will bring together researchers from many of the school’s departments to collaborate on interdisciplinary projects. The facility also will feature an ambulatory surgery center for the College of Optometry, the first of its kind for an optometry school. Boston-based firms Shepley Bulfinch and Bailey Architects designed the project.
| Dec 28, 2010
Project of the Week: Community college for next-gen Homeland Security personnel
The College of DuPage, Glen Ellyn, Ill., began work on the Homeland Security Education Center, which will prepare future emergency personnel to tackle terrorist attacks and disasters. The $25 million, 61,100-sf building’s centerpiece will be an immersive interior street lab for urban response simulations.
| Dec 17, 2010
Sam Houston State arts programs expand into new performance center
Theater, music, and dance programs at Sam Houston State University have a new venue in the 101,945-sf, $38.5 million James and Nancy Gaertner Performing Arts Center. WHR Architects, Houston, designed the new center to connect two existing buildings at the Huntsville, Texas, campus.
| Dec 17, 2010
New engineering building goes for net-zero energy
A new $90 million, 250,000-sf classroom and laboratory facility with a 450-seat auditorium for the College of Electrical and Computer Engineering at the University of Illinois at Urbana/Champaign is aiming for LEED Platinum.
| Dec 17, 2010
How to Win More University Projects
University architects representing four prominent institutions of higher learning tell how your firm can get the inside track on major projects.
| Nov 23, 2010
The George W. Bush Presidential Center, which will house the former president’s library
The George W. Bush Presidential Center, which will house the former president’s library and museum, plus the Bush Institute, is aiming for LEED Platinum. The 226,565-sf center, located at Southern Methodist University, in Dallas, was designed by architect Robert A.M. Stern and landscape architect Michael Van Valkenburgh.


