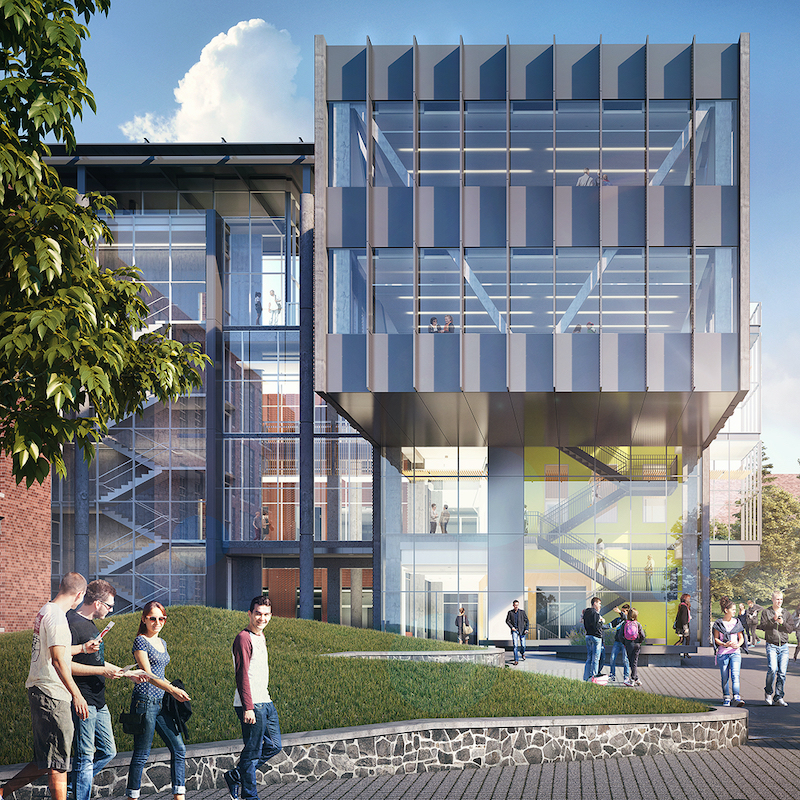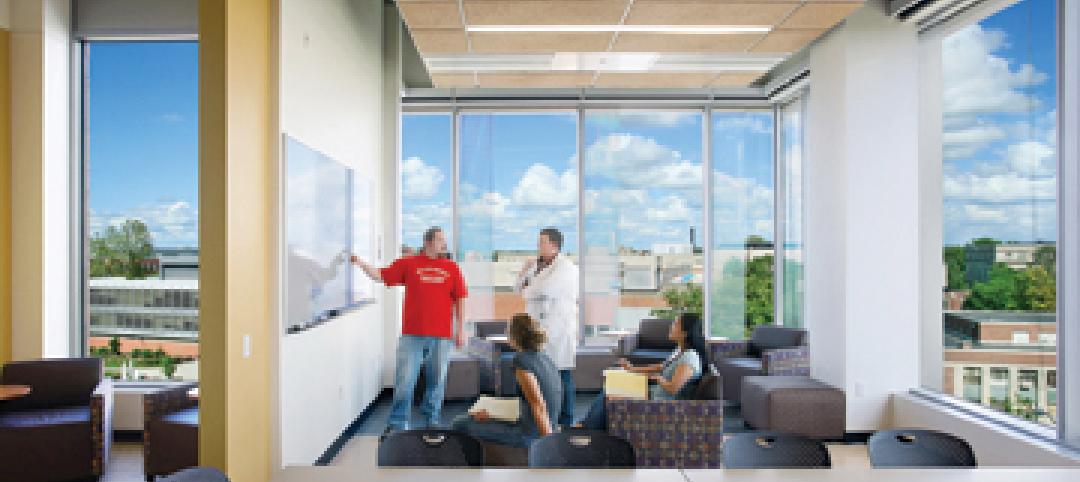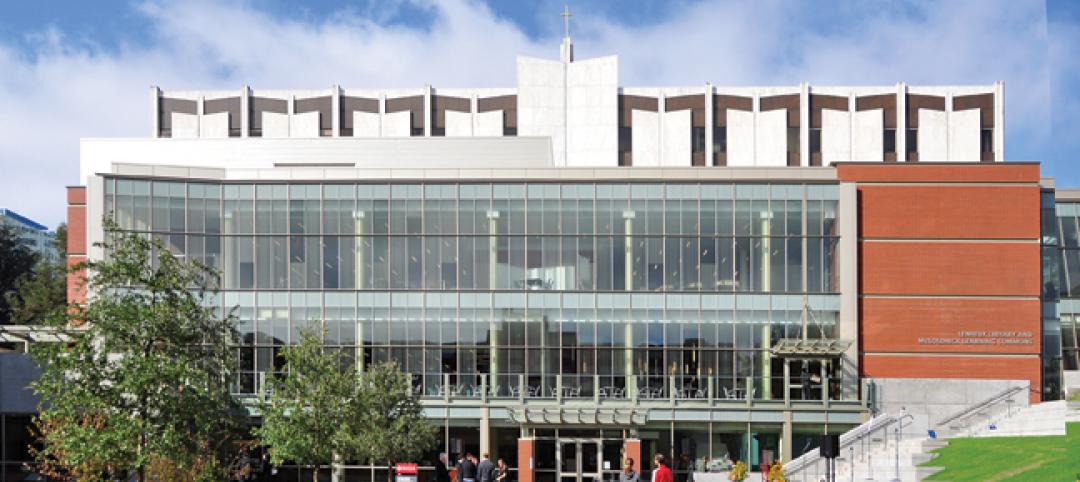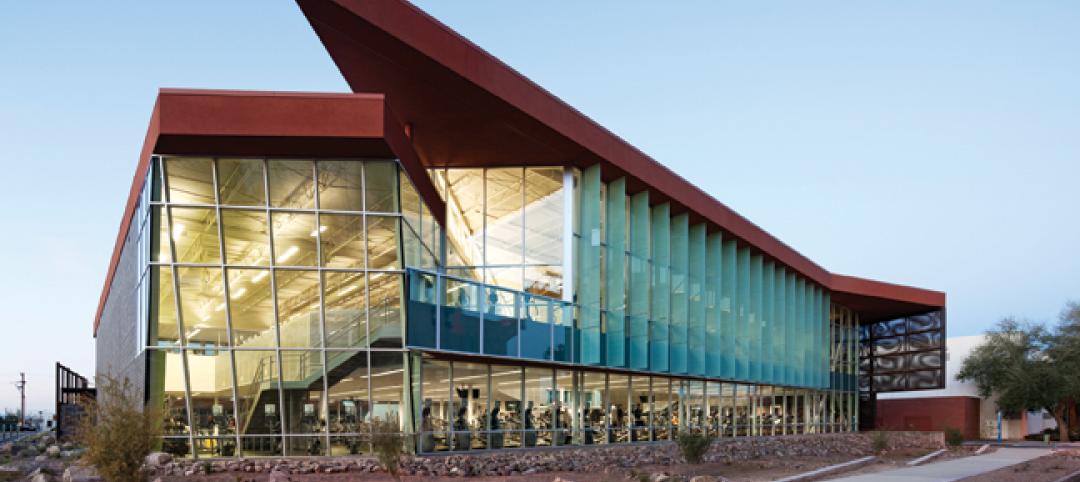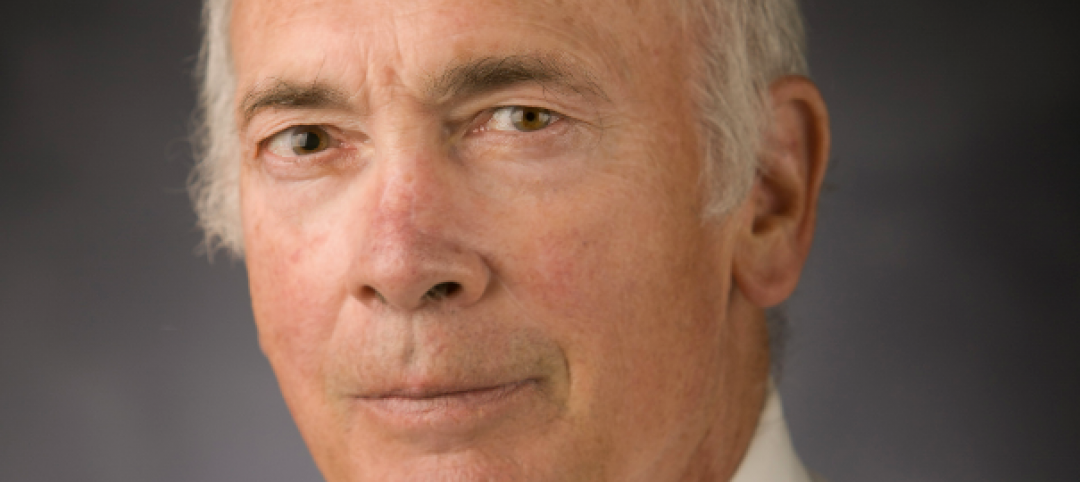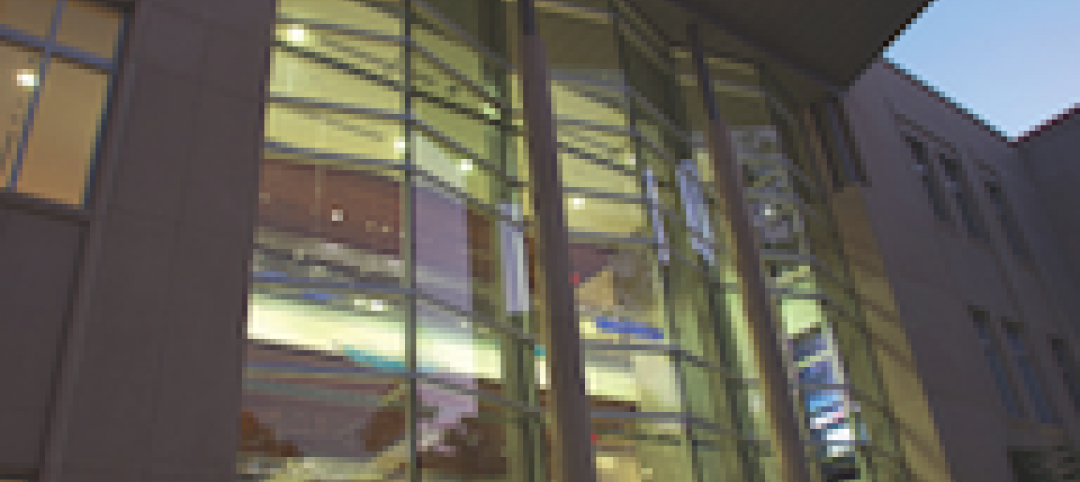Building Teams that include designer LMN Architects are on pace to complete two new science labs at Washington State in Pullman and Eastern Washington University in Cheney by the fall of 2020.
The 80,300-sf five-story Plant Sciences Building at Washington State integrates several disciplines from the College of Agriculture, Human and Natural Resources. It also provides new infrastructure for the Institute of Biological Chemistry, along with labs that bring together faculty and students in plant biochemistry, pathology, horticulture, and crop-and-soil sciences into one facility.
This L-shaped building, which should be completed by October, is the fourth within a master plan for the university’s Research and Education complex, which LMN originally designed back in 2005. The new facility will be the social and interdisciplinary hub of the complex, and has been designed for flexibility to meet the university’s future needs, including an interior arrangement of modular lab spaces that can support research over time.
The exterior of the building features a high-performance concrete façade panel system clad in red-brick veneer.
At Eastern Washington University, the new 102,700-sf Interdisciplinary Science Center for physics, chemistry, biology, and geology will be connected to an existing Science Building Center by two enclosed pedestrian bridges.
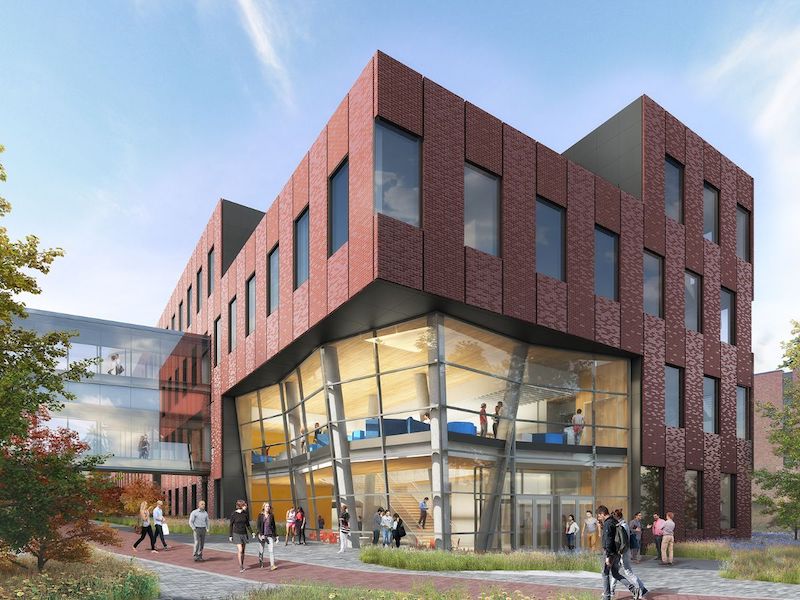
The four-level Interdisciplnary Science Center at Eastern Washington University will connect with an existing Science Building Center.
Inside the building, laboratory instrument exhibits and educational displays are integrated along its central corridor walls. Outside the building, the landscape design was crafted in close collaboration between the design team and teaching faculty, and features significant local geologic specimens along site walls and native plant species arrayed among the building’s various micro-climates.
This four-level building, too, is clad with a panelized red-brick façade system, accentuated with a subtle mix of cascading glazed surfaces. Inside, labs flank either side of corridors on all floors. A lecture hall on level 1 is positioned into the building’s sloping site and forms a terminus of that level in the hillside.
Sustainable strategies include low-flow fume hoods and heat recovery pipes, rainwater harvesting, xeriscaping and inclusion of botanical and geological landscape elements that serve as teaching tools. The building is targeting LEED Gold certification.
The Plant Sciences Building’s design and construction team includes LMN Architects (architect), Coughlin Porter Lundeen (CE), Skanska USA Building (GC and CM), Berger Partnership (landscape architect), MW Consulting Engineers (MEP, lighting design), and Magnusson Klemencic Associates (SE).
The same Building Team is working on the Interdisciplinary Science Center with the exception of Lydig Construction providing GC and CM services.
Related Stories
| Nov 9, 2010
Just how green is that college campus?
The College Sustainability Report Card 2011 evaluated colleges and universities in the U.S. and Canada with the 300 largest endowments—plus 22 others that asked to be included in the GreenReportCard.org study—on nine categories, including climate change, energy use, green building, and investment priorities. More than half (56%) earned a B or better, but 6% got a D. Can you guess which is the greenest of these: UC San Diego, Dickinson College, University of Calgary, and Dartmouth? Hint: The Red Devil has turned green.
| Nov 9, 2010
Designing a library? Don’t focus on books
How do you design a library when print books are no longer its core business? Turn them into massive study halls. That’s what designers did at the University of Amsterdam, where they transformed the existing 27,000-sf library into a study center—without any visible books. About 2,000 students visit the facility daily and encounter workspaces instead of stacks.
| Nov 3, 2010
First of three green labs opens at Iowa State University
Designed by ZGF Architects, in association with OPN Architects, the Biorenewable Research Laboratory on the Ames campus of Iowa State University is the first of three projects completed as part of the school’s Biorenewables Complex. The 71,800-sf LEED Gold project is one of three wings that will make up the 210,000-sf complex.
| Nov 3, 2010
Seattle University’s expanded library trying for LEED Gold
Pfeiffer Partners Architects, in collaboration with Mithun Architects, programmed, planned, and designed the $55 million renovation and expansion of Lemieux Library and McGoldrick Learning Commons at Seattle University. The LEED-Gold-designed facility’s green features include daylighting, sustainable and recycled materials, and a rain garden.
| Nov 3, 2010
Recreation center targets student health, earns LEED Platinum
Not only is the student recreation center at the University of Arizona, Tucson, the hub of student life but its new 54,000-sf addition is also super-green, having recently attained LEED Platinum certification.
| Nov 3, 2010
Virginia biofuel research center moving along
The Sustainable Energy Technology Center has broken ground in October on the Danville, Va., campus of the Institute for Advanced Learning and Research. The 25,000-sf facility will be used to develop enhanced bio-based fuels, and will house research laboratories, support labs, graduate student research space, and faculty offices. Rainwater harvesting, a vegetated roof, low-VOC and recycled materials, photovoltaic panels, high-efficiency plumbing fixtures and water-saving systems, and LED light fixtures will be deployed. Dewberry served as lead architect, with Lord Aeck & Sargent serving as laboratory designer and sustainability consultant. Perigon Engineering consulted on high-bay process labs. New Atlantic Contracting is building the facility.
| Nov 3, 2010
Dining center cooks up LEED Platinum rating
Students at Bowling Green State University in Ohio will be eating in a new LEED Platinum multiuse dining center next fall. The 30,000-sf McDonald Dining Center will have a 700-seat main dining room, a quick-service restaurant, retail space, and multiple areas for students to gather inside and out, including a fire pit and several patios—one of them on the rooftop.
| Nov 1, 2010
John Pearce: First thing I tell designers: Do your homework!
John Pearce, FAIA, University Architect at Duke University, Durham, N.C., tells BD+C’s Robert Cassidy about the school’s construction plans and sustainability efforts, how to land work at Duke, and why he’s proceeding with caution when it comes to BIM.
| Oct 13, 2010
Editorial
The AEC industry shares a widespread obsession with the new. New is fresh. New is youthful. New is cool. But “old” or “slightly used” can be financially profitable and professionally rewarding, too.
| Oct 13, 2010
Campus building gives students a taste of the business world
William R. Hough Hall is the new home of the Warrington College of Business Administration at the University of Florida in Gainesville. The $17.6 million, 70,000-sf building gives students access to the latest technology, including a lab that simulates the stock exchange.


