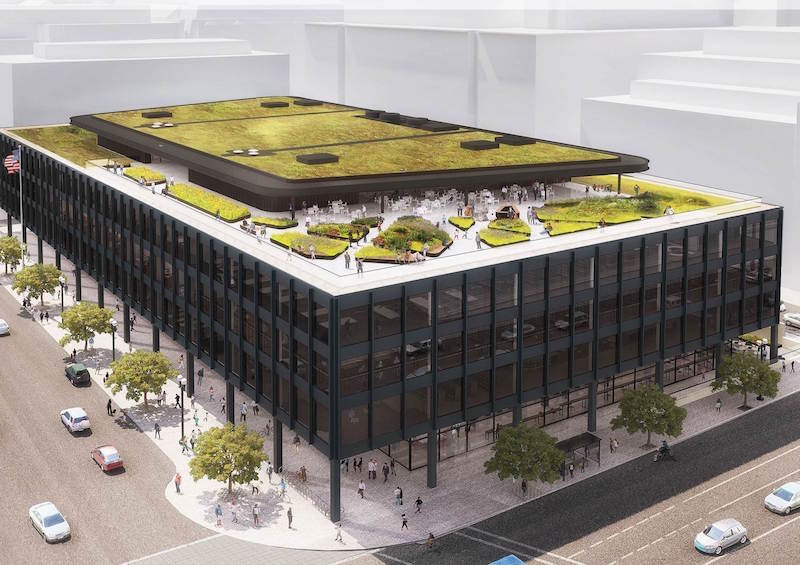The Martin Luther King Jr. Memorial Library opened in Washington, D.C. in 1972. The 37,000-sm building was originally designed by Ludwig Mies van der Rohe and uses transparency and light as metaphors for freedom and knowledge.
Over four decades after the building originally opened, the library is set to undergo a substantial renovation to become a modern space that reflects a focus on people and the exchange of knowledge, ideas, and culture. Mecanoo and Martinez+Johnson Architecture will work together to update the building, taking care to keep much of library’s original architecture in tact.
The architects will turn the main entrance and the two adjacent cores into focal points by making them more transparent and through the addition of spacious stairwells. A “Great Hall” will be added as a centralized area designated for cultural performances and informal events.
Upper Great Halls will be created on the upper floors through the removal of brickwork cores, again, with the intention of increasing transparency and emphasizing horizontal orientation.
The library’s departments and functions have been grouped and distributed throughout the building in order to create well-organized floors for different users and purposes. Even when looking at the building from the outside, the different atmospheres on each floor will be readily visible.
The ground floor will be home to a café with a patio terrace sheltered by the building’s large continuous arcade. The fourth and fifth floors will contain a new two-story, 300-seat auditorium and event space. A new public rooftop garden will offer ample outdoor space and views of the surrounding capital city. The glazed perimeter of the building will be redesigned to accommodate people, and not just books.
Also included in the renovation are a fabrication lab, children’s library, special collections archive, and conference center. The project is expected to be completed by 2020.
 Rendering courtesy of Mecanoo.
Rendering courtesy of Mecanoo.
 Rendering courtesy of Mecanoo.
Rendering courtesy of Mecanoo.
 Rendering courtesy of Mecanoo.
Rendering courtesy of Mecanoo.
 Rendering courtesy of Mecanoo.
Rendering courtesy of Mecanoo.
 Rendering courtesy of Mecanoo.
Rendering courtesy of Mecanoo.
 Rendering courtesy of Mecanoo.
Rendering courtesy of Mecanoo.
Related Stories
| Aug 11, 2010
AASHE releases annual review of sustainability in higher education
The Association for the Advancement of Sustainability in Higher Education (AASHE) has announced the release of AASHE Digest 2008, which documents the continued rapid growth of campus sustainability in the U.S. and Canada. The 356-page report, available as a free download on the AASHE website, includes over 1,350 stories that appeared in the weekly AASHE Bulletin last year.
| Aug 11, 2010
Burt Hill, HOK top BD+C's ranking of the nation's 100 largest university design firms
A ranking of the Top 100 University Design Firms based on Building Design+Construction's 2009 Giants 300 survey. For more Giants 300 rankings, visit http://www.BDCnetwork.com/Giants
| Aug 11, 2010
Jacobs, HDR top BD+C's ranking of the nation's 100 largest institutional building design firms
A ranking of the Top 100 Institutional Design Firms based on Building Design+Construction's 2009 Giants 300 survey. For more Giants 300 rankings, visit http://www.BDCnetwork.com/Giants
| Aug 11, 2010
College uses renewable materials in new library
A 93,000-sf Library and Academic Resource Center will replace Los Angeles Valley College's 1960s-vintage library. Pfeiffer Partners Architects designed the building to be consistent with the college's master plan, with its learning clusters and arcade circulation system. To obtain LEED certification, the center will use recycled and renewable materials, such as bamboo.
| Aug 11, 2010
Northeast Lakeview College opens in Texas, to serve 15,000 students
After four years of construction, Northeast Lakeview College, the newest addition to Alamo Colleges, is complete. Designed by Overland Partners Architects in collaboration with Ford Powell & Carson, the nine-building, 285-acre campus in Universal City, near San Antonio, will serve up to 15,000 students.
| Aug 11, 2010
Community college’s hillside learning center
The Earl E. and Dorothy J. Dellinger Learning Resource Center at Southwest Virginia Community College in Richlands, Va., is the centerpiece of this mountainside school. Designed by Arlington, Va.-based The Lukmire Partnership, the 50,000-sf, two-story building connects the upper and lower campuses, which are separated by a 70-foot vertical grade change.
| Aug 11, 2010
BIG beats out Foster and Hadid in design competition for Kazakhstan's National Library
Invited as one of five pre-selected architect-led teams that included Lord Norman Foster and Zaha Hadid, Copenhagen-based BIG was awarded first prize in an international design competition for the new National Library in Astana, Kazakhstan. The 33,000-square-meter facility will be organized as a “circular loop of knowledge” that allows for clear, intuitive orientation of the vast co...
| Aug 11, 2010
Modest recession for education construction
Construction spending for education expanded modestly but steadily through March, while at the same time growth for other institutional construction had stalled earlier in 2009. Education spending is now at or near the peak for this building cycle. The value of education starts is off 9% year-to-date compared to 2008.
| Aug 11, 2010
Concrete Solutions
About five or six years ago, officials at the University of California at Berkeley came to the conclusion that they needed to build a proper home for the university's collection of 900,000 rare Chinese, Japanese, and Korean books and materials. East Asian studies is an important curriculum at Berkeley, with more than 70 scholars teaching some 200 courses devoted to the topic, and Berkeley's pro...







