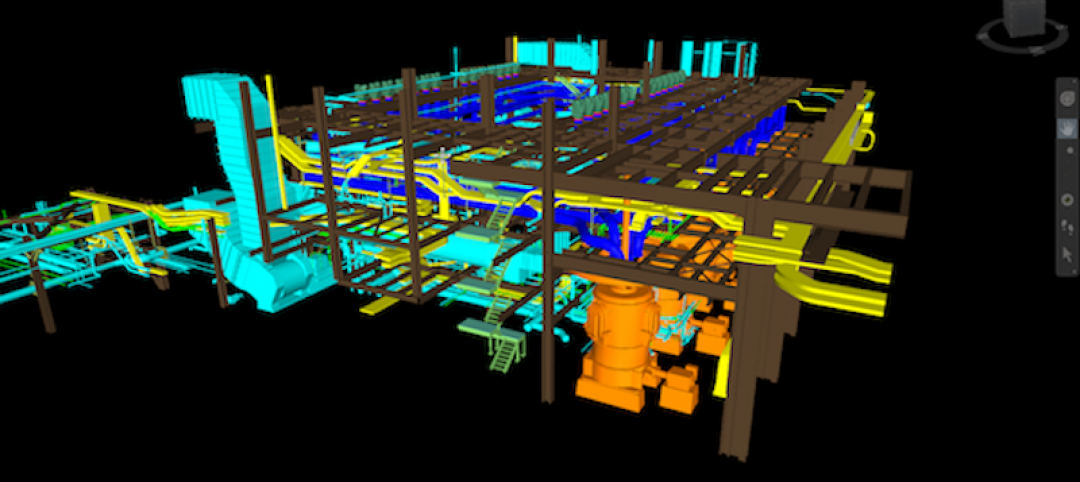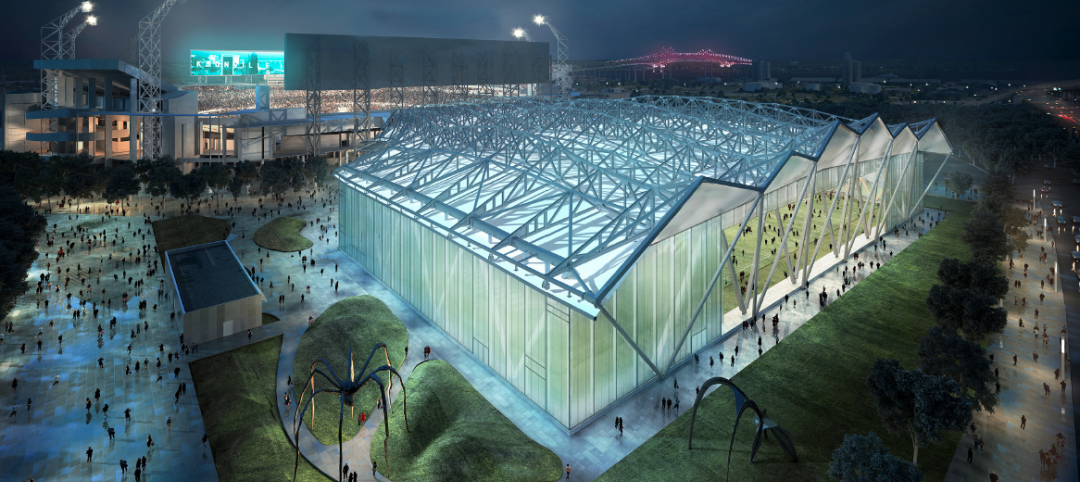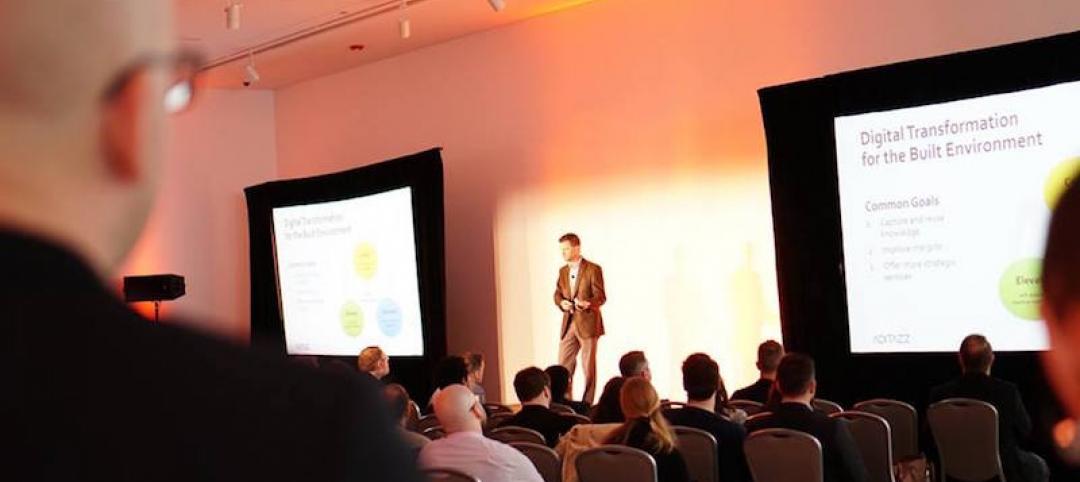Energy efficiency has been the flavor of the month when it comes to building projects as cities try to curtail their energy usage to more sustainable levels. The problem has been, to become more energy efficient, detailed information about how and when cities, and the buildings they are composed of, consume electricity and heating fuel. In other words, it is hard to do a comparison without having at least two things to compare.
The city of Boston, however, no longer has to worry about lacking current, detailed information on its energy usage throughout a given day or throughout the year, with an emphasis on detailed.
Researchers at the MIT Sustainable Design Lab (SDL) and the MIT Lincoln Laboratory, in collaboration with the Boston Redevelopment Authority (BRA), have a shiny new toy to use to help plan for the city’s energy future, MIT News reports.
This shiny new toy comes in the form of a “citywide urban building energy model of unprecedented scale and spatio-temporal detail.” For every single building in Boston, nearly 100,000 in total, the new energy modeling tool estimates the gas and electricity demand for every single hour of a given year. This amount of detail has never been incorporated into a model of a city the size and scope of Boston.
The model will be used in an effort to help make Boston’s energy system more efficient, resilient, and affordable.
The team of researchers behind the project sifted through all 92,000 buildings in Boston and sorted them into 48 “archetypes” and 12 usage categories. Then, each archetype was assigned characteristics relating to things like heating and cooling systems, electricity use, thermostat settings, time, occupancy, and wall and roof structure, among others, MIT News reports.
In order to make all of this information and data useable for energy planning it required creating a lot of algorithms to work with incomplete datasets. While this took a long time to complete, it has the benefit of allowing the tool to be adapted, as opposed to reinvented, by others who may be interested in doing similar analyses throughout the northeast.
The modeling tool has already helped to identify sites throughout Boston where “a combination of CHP, photovoltaic, battery storage, and ground source heat pumps could reduce greenhouse gas emissions and offer lower-cost alternatives to current centralized energy supply scenarios,” according to MIT News.
The end goal of this project is to allow for every city, worldwide, to be able to use a citywide energy model to manage its complicated web of energy supply and carbon emissions.
Related Stories
BIM and Information Technology | Oct 18, 2017
Project Frog announces Autodesk investment
Autodesk’s investment in Project Frog creates a common data environment, streamlines design and engineering processes, and optimizes architectural design for manufacturing.
BIM and Information Technology | Oct 12, 2017
Laser scanners go handheld
The emergence of handheld 3D laser scanners has been a boon for firms looking to lower costs and speed up turnaround time.
Sponsored | BIM and Information Technology | Oct 10, 2017
Moody Engineering, Inc. utilizes 3D scanner to meet challenges of phosphoric acid tank remodel
By integrating creativity and ingenuity with practicality, the Moody team was able to address the project’s specific requirements in order to save the customer time and money on this challenging project.
AEC Tech | Oct 6, 2017
How professional bias can sabotage industry transformation
Professional bias can take the form of change-resistant thinking that can keep transformational or innovative ambitions at bay. Tech consultant Nate Miller presents three kinds of bias that often emerge when a professional is confronted with new technology.
Sponsored | BIM and Information Technology | Sep 19, 2017
BIM vs VDC…how the US and the UK differ in approaching digital project delivery
In this four-part series, Bluebeam VP Sasha Reed sat down with industry experts to examine the need for defining and understanding digital workflows and data management throughout the design and construction project lifecycle.
Sponsored | BIM and Information Technology | Aug 28, 2017
3D scanning solution brought in to beat the heat on challenging fuel pipe demolition and replacement project
Acensium is an engineering consulting services firm with a focus on material handling retrofit projects and 3D scanning for as-built reality capture.
AEC Tech | Aug 25, 2017
Software cornucopia: Jacksonville Jaguars’ new practice facility showcases the power of computational design
The project team employed Revit, Rhino, Grasshopper, Kangaroo, and a host of other software applications to design and build this uber-complex sports and entertainment facility.
Office Buildings | Jul 20, 2017
SGA uses virtual design and construction technology to redevelop N.Y. building into modern offices
287 Park Avenue South is a nine-story Classical Revival building previously known as the United Charities Building.
Accelerate Live! | Jul 6, 2017
Watch all 20 Accelerate Live! talks on demand
BD+C’s inaugural AEC innovation conference, Accelerate Live! (May 11, Chicago), featured talks on machine learning, AI, gaming in construction, maker culture, and health-generating buildings.















