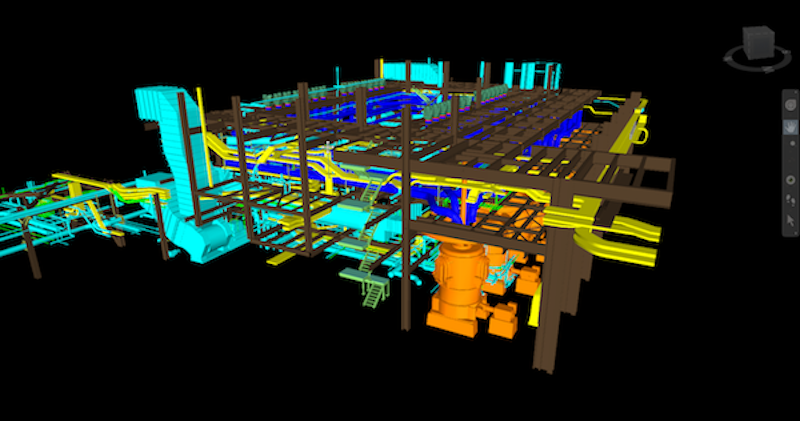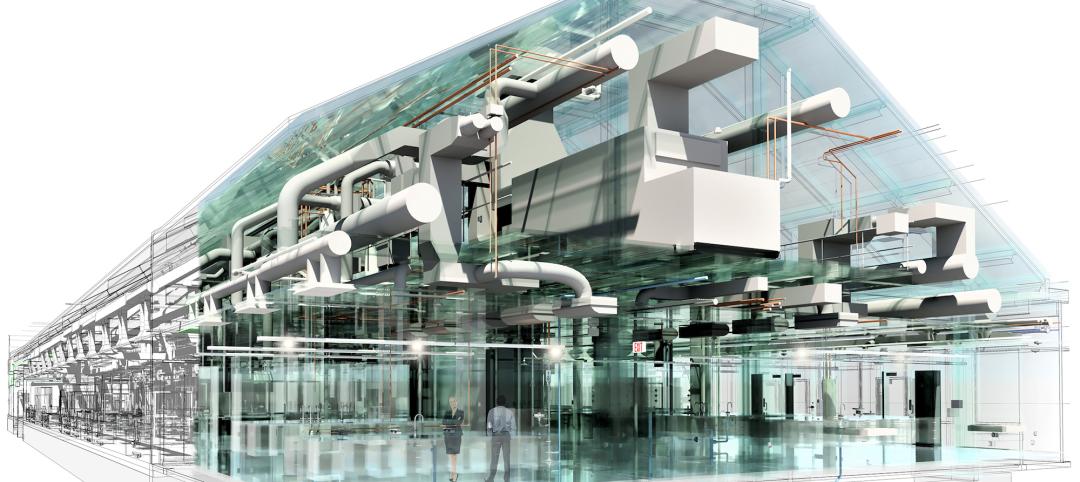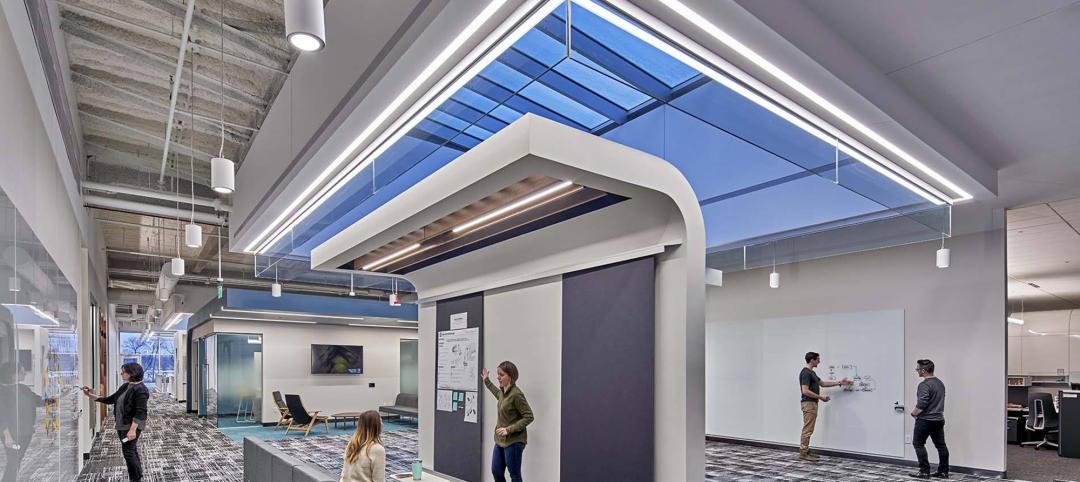Plant Bowen, a coal-fired power station owned by Georgia Power Company in Euharlee, Ga., needed to undergo an ambitious demolition and replacement of its Unit-4 fuel pipe. Coal dust, which is the consistency of talcum powder, is blown through the fuel pipe from the pulverizer for ignition. In order to tackle the challenging and inherently dangerous project, Georgia Power called upon Acensium to provide engineering support and take on the piping digitization to support demolition and installation/construction teams (Contractor: Zachary; Fabrication: JMS). Among the main issues the project faced was that the fuel pipe was confined by structural members, floor members, plant equipment, and the boiler itself with little clearance to perform the work. The looming question was how to remove the old pipe from the building and get the new pipe installed.
Acensium is an engineering consulting services firm with a focus on material handling retrofit projects and 3D scanning for as-built reality capture, originally founded in 2003 in Denver, Colorado. The team was able to successfully assess the difficult project and plot a course of action by tapping into its expertise providing engineering and intellectual services, operations, consulting and engineering support primarily for the power, steel and paper industries throughout the United States.
 Cross section of single pulverizer outlet. FARO point cloud in Recap using the intensity filter.
Cross section of single pulverizer outlet. FARO point cloud in Recap using the intensity filter.
CHALLENGES
The multi-million dollar project—the demolition and replacement of the #4 fuel pipe—included millions of dollars in erected scaffolding alone, as well as a 141-man crew, 7-day-a-week work schedule and 35 days of plant “outage time” to do the work within. Plans specified a completion timeframe of one year from the planning stage.
What made this project particularly challenging was that it necessitated working next to a boiler with an ambient temperature of 120 degrees F. The facility was built around the equipment so everything was a tight fit.
- Our first job for Bowen had an area of concern 20ft X 20ft x 20ft.
- This Bowen fuel pipe project encompasses a huge volume (sqft) (and a huge amount of data) 80ft x 300ft x 300ft.
Furthermore, this was a high-heat/high-hazard environment with high noise levels and large amounts of vibration in addition to the huge volume to scans. The complex project required specialized safety training, insurance requirements and background checks as it was not a standard industrial environment, including the need for scans to be taken just feet from a boiler with an internal temperature of over 1500 degrees F.
SOLUTIONS
As a result of recent successes on multimillion dollar projects and digital visualization for Georgia Power, plant management requested Acensium’s involvement during the planning phase. Acensium demonstrated what would be able to be done with example scans to illustrate for project leads what was possible. Georgia Power recognized that the project could not be accomplished without 3D scanning project control and so Acensium utilized the FARO® Focus Laser Scanners and SCENE Software.
Had more traditional methods been used instead, the process would have included arduous and time-consuming tasks of measurements, estimation and guesswork to determine what changes had been made since the original design from decades ago. As a typical project team cannot simply look at 2D as-built drawings and understand the full scope of what is going on, the use of 3D scanning gives insight to the whole team. With a building constructed around the equipment, clearances are at a minimum. Understanding the operation and arrangement of every pipe and support was crucial for project success.
With a facility that has been literally built around installed power plant equipment in 1975, everything had to be mapped for success. There were no clearances designed-in for removal or addition of components as you would see in a facility built before equipment is installed. Every support beam, pipe, bracket and bolt needed to be accounted for to ensure that components can come out of (and into) the facility as needed. For example, a 50-foot pipe may need to be replaced in 10-foot sections instead of the original 50-foot solid length. There may simply be no way to get 50 feet of pipe into the building if not sectioned out. To that end, FARO 3D scanning technology, coupled with a highly skilled team, was paramount.
Jason Adkins, Principal at Acensium, says, “The skills and experience of personnel is key. You have to have great equipment, but behind that equipment is an engineering mind. To be able to provide engineering consulting and support effectively on jobs like this, it takes a high-level industry expert. The 3D scanning, modeling and visualization then allows you to communicate that expertise to every project stakeholder.”
 Hoist rail beam spacing shown in Navisworks, models developed in Cyclone and Revit.
Hoist rail beam spacing shown in Navisworks, models developed in Cyclone and Revit.
The Modeling Aspect
Dynamic visualization was used to show parts moving in and out of the constricted project area. The modeling was a mix of clash detection and project process planning. Visualization was also used to enhance communication between project stakeholders.
It should be noted that Acensium was called in late in the process. Typically, Acensium is present from day one of planning. Scans started only 48 hours before the scaffolding build-out began. The scanning had to be completed before the scaffolding blocked key viewpoint angles. Acensium’s team worked around the clock to get the initial as-built scanning done. Modeling and visualization support throughout demolition and installation processes allowed the team to account for unforeseen issues. Additional scans of specific areas can be taken, if needed, to resolve an issue.
Workflow Details
FARO Focus hardware and settings dealt with constant high vibrations. Care had to be taken in a high-heat environment with human exposure-time. FARO equipment operated for hours in a high-heat environment at 120 degrees F to produce key scans.
RESULTS
Final Deliverables
Final deliverables included model point-cloud overlay, engineering support and project control throughout the project — planning through completion.
Time and Costs Savings
While it is nearly impossible to measure exactly the time saved, it can safely be stated that if modeling had not been performed, many unforeseen issues would have occurred. For instance, it takes 22 man-hours to weld one joint. Rigging a pipe to be picked up takes 12 man-hours. If done incorrectly, it has to be disconnected and another pipe rigged. Easily, 1500+ man-hours were saved in avoided risk. Without visualization, 20% cost overruns would not be unheard of.
CONCLUSION
Since 2009, Acensium has had numerous projects through Georgia Power, including six prior laser-scanning-based coal-handling projects at Bowen plant. As a testament to the client’s satisfaction with the work completed, recurring business through Bowen is expected to continue, with new projects currently in the works.
For more information, visit www.acensium.com.
![]()
Related Stories
BIM and Information Technology | Mar 11, 2024
BIM at LOD400: Why Level of Development 400 matters for design and virtual construction
As construction projects grow more complex, producing a building information model at Level of Development 400 (LOD400) can accelerate schedules, increase savings, and reduce risk, writes Stephen E. Blumenbaum, PE, SE, Walter P Moore's Director of Construction Engineering.
AEC Tech | Mar 9, 2024
9 steps for implementing digital transformation in your AEC business
Regardless of a businesses size and type, digital solutions like workflow automation software, AI-based analytics, and integrations can significantly enhance efficiency, productivity, and competitiveness.
AEC Tech | Feb 28, 2024
How to harness LIDAR and BIM technology for precise building data, equipment needs
By following the Scan to Point Cloud + Point Cloud to BIM process, organizations can leverage the power of LIDAR and BIM technology at the same time. This optimizes the documentation of existing building conditions, functions, and equipment needs as a current condition and as a starting point for future physical plant expansion projects.
AEC Innovators | Feb 28, 2024
How Suffolk Construction identifies ConTech and PropTech startups for investment, adoption
Contractor giant Suffolk Construction has invested in 27 ConTech and PropTech companies since 2019 through its Suffolk Technologies venture capital firm. Parker Mundt, Suffolk Technologies’ Vice President–Platforms, recently spoke with Building Design+Construction about his company’s investment strategy.
AEC Tech | Jan 24, 2024
4 ways AEC firms can benefit from digital transformation
While going digital might seem like a playground solely for industry giants, the truth is that any company can benefit from the power of technology.
AEC Tech | Jan 8, 2024
What's driving the surge of digital transformation in AEC today?
For centuries, the AEC industry has clung to traditional methods and legacy processes—seated patterns that have bred resistance to change. This has made the adoption of new technologies a slow and hesitant process.
Digital Twin | Jul 31, 2023
Creating the foundation for a Digital Twin
Aligning the BIM model with the owner’s asset management system is the crucial first step in creating a Digital Twin. By following these guidelines, organizations can harness the power of Digital Twins to optimize facility management, maintenance planning, and decision-making throughout the building’s lifecycle.
Digital Twin | Jul 17, 2023
Unlocking the power of digital twins: Maximizing success with OKRs
To effectively capitalize on digital twin technology, owners can align their efforts using objectives and key results (OKRs).
Office Buildings | Jun 5, 2023
Office design in the era of Gen Z, AI, and the metaverse
HOK workplace and interior design experts Kay Sargent and Tom Polucci share how the hybrid office is evolving in the era of artificial intelligence, Gen Z, and the metaverse.
AEC Tech | May 9, 2023
4 insights on building product manufacturers getting ‘smart’
Overall, half of building product manufacturers plan to invest in one or more areas of technology in the next three years.
















