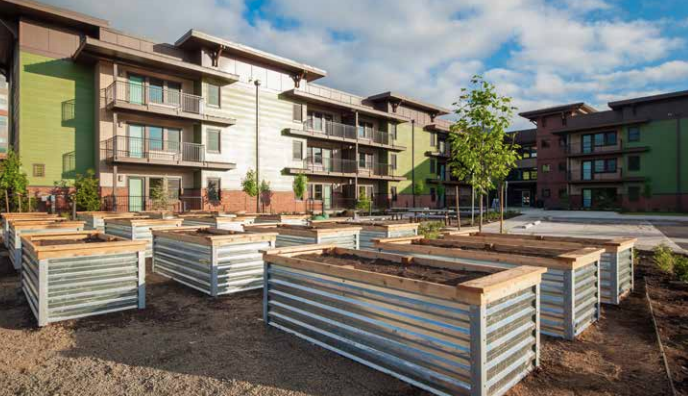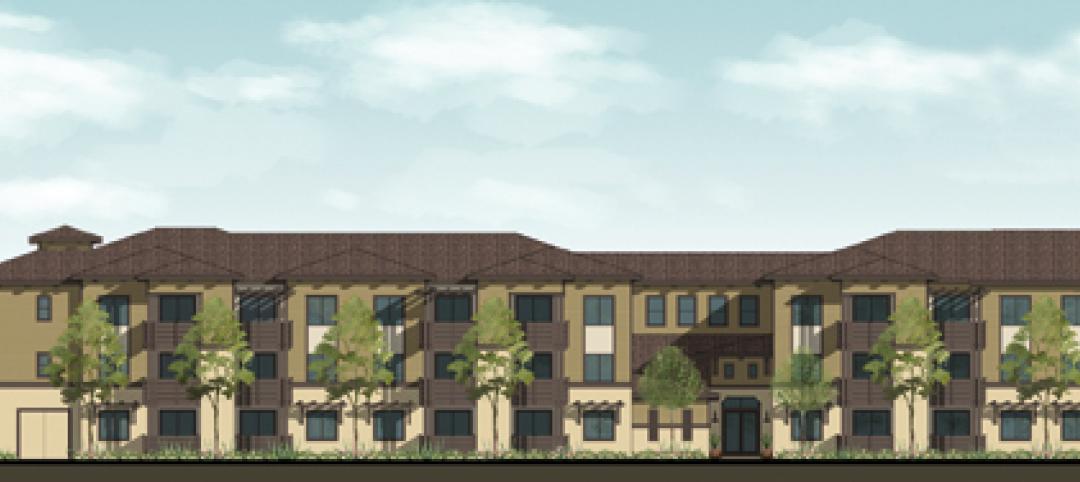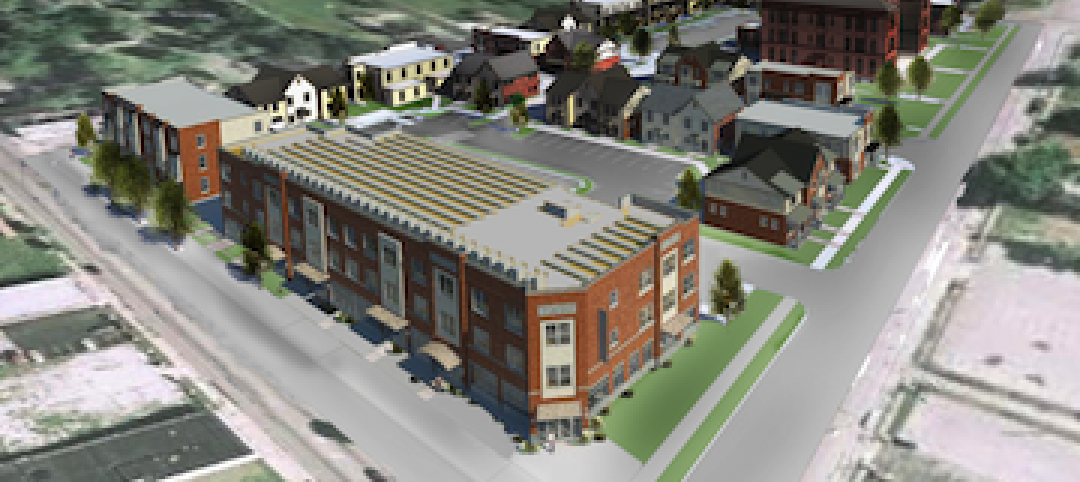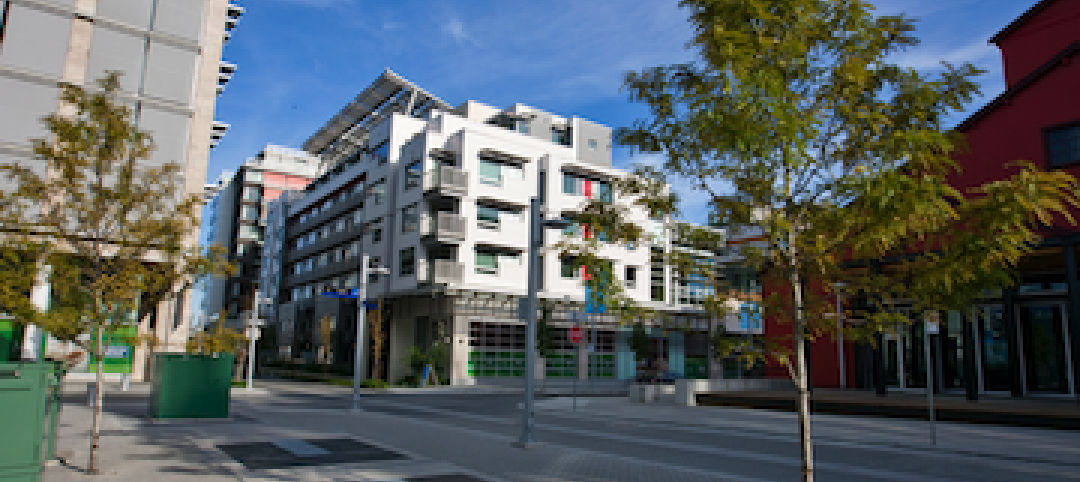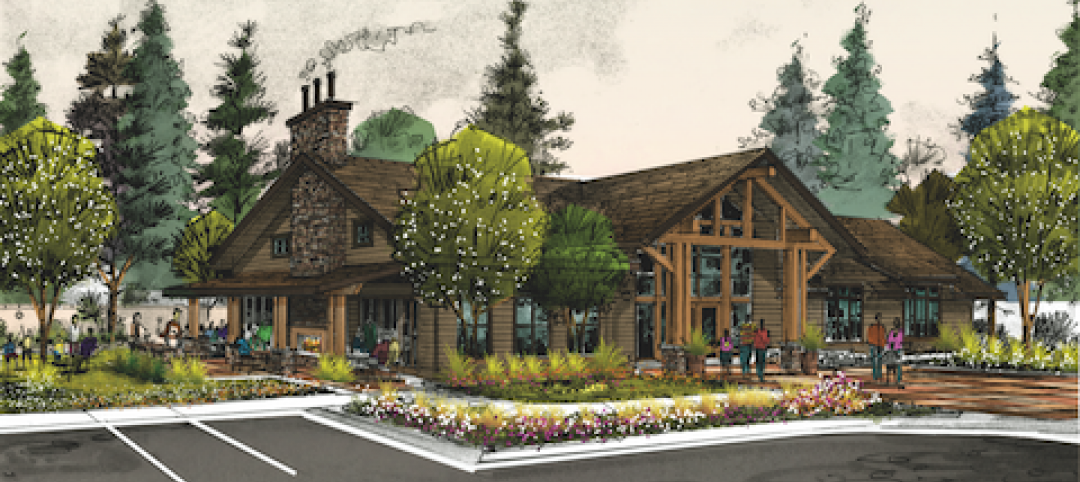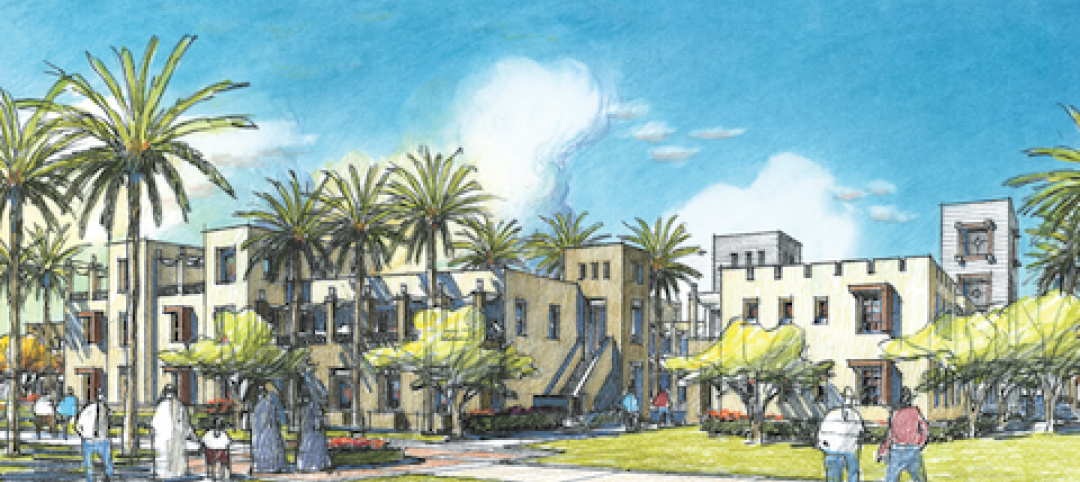Climate change is not a fashionable topic in certain quarters these days, but it cannot be ignored and will only get worse unless those who can do something about it take action.
Since two-fifths of energy use in the U.S. can be attributed to buildings (including multifamily structures), the responsible parties in this case are building owners, facilities managers, property developers, architects, engineers, builders, and contractors. In other words, you and your professional colleagues.
SEE ALSO: Take BD+C’s free Passive House continuing education course, "Building Passively"
PRESUMABLY, YOU’RE ALREADY DOING YOUR BIT
Maybe your firm has signed up for the AIA 2030 Commitment to eliminate carbon emissions in the buildings you design by 2030. Or you’re shooting higher and higher on your LEED for Homes projects. Or you’re certifying your apartment property with GreenPoint, or with the NAHB National Green Building Program. All commendable, but not enough. In general, those efforts will only yield an average energy savings of 20-25% over “conventional” construction, i.e., meeting minimum building energy code requirements. To make a real dent in reducing greenhouse gas emissions, we need to be in the 50-75% range of energy savings for new construction.
MAY I SUGGEST A FRESH APPROACH?
If you haven’t looked seriously at “passive house” design and construction, you should. OK, I know. You’ve already got an image in your mind of a bearded guy in lederhosen holding a stein of beer, standing in front of a cute little cottage in the Bavarian Alps.
Passive house design and construction is anything but that; in fact, it started right here in the good ol’ USA. Passive house uses systems and building products you use every day. It employs techniques that are familiar to the construction trades. Most important, it relies on solid building science: Orient the building correctly to the sun. Seal it tight to halt air leaks that sap energy. Insulate the walls and roof to a “super” level. Use high-performance windows and doors.
Eliminate thermal bridges. Do these things right and you can save 80-90% on heat energy, 50% on cooling energy, for an average 50-70% total energy savings. That’s what you can get when you build “passively.”
PASSIVE HOUSE HAS SPECIAL APPLICATION TO MULTIFAMILY PROJECTS.
In addition to the energy savings (which are hardly trivial), apartment and condominium buildings built to passive house standards use quiet, low-volume air circulation systems that filter indoor air and enhance occupant comfort. That’s a nice payoff for doing the right thing.
To learn more about passive house (and gain 1.0 AIA HSW Learning Units or Professional Development Hours), go to BDCnetwork.com/building-passively-aia-course.
I hope “passive house” will be the start of a whole new professional adventure for you.
Related Stories
| Dec 17, 2010
Luxury condos built for privacy
A new luxury condominium tower in Los Angeles, The Carlyle has 24 floors with 78 units. Each of the four units on each floor has a private elevator foyer. The top three floors house six 5,000-sf penthouses that offer residents both indoor and outdoor living space. KMD Architects designed the 310,000-sf structure, and Elad Properties was project developer.
| Dec 17, 2010
Vietnam business center will combine office and residential space
The 300,000-sm VietinBank Business Center in Hanoi, Vietnam, designed by Foster + Partners, will have two commercial towers: the first, a 68-story, 362-meter office tower for the international headquarters of VietinBank; the second, a five-star hotel, spa, and serviced apartments. A seven-story podium with conference facilities, retail space, restaurants, and rooftop garden will connect the two towers. Eco-friendly features include using recycled heat from the center’s power plant to provide hot water, and installing water features and plants to improve indoor air quality. Turner Construction Co. is the general contractor.
| Dec 17, 2010
Toronto church converted for condos and shopping
Reserve Properties is transforming a 20th-century church into Bellefair Kew Beach Residences, a residential/retail complex in The Beach neighborhood of Toronto. Local architecture firm RAWdesign adapted the late Gothic-style church into a five-story condominium with 23 one- and two-bedroom units, including two-story penthouse suites. Six three-story townhouses also will be incorporated. The project will afford residents views of nearby Kew Gardens and Lake Ontario. One façade of the church was updated for retail shops.
| Dec 7, 2010
Prospects for multifamily sector improve greatly
The multifamily sector is showing signs of a real recovery, with nearly 22,000 new apartment units delivered to the market. Net absorption in the third quarter surged by 94,000 units, dropping the national vacancy rate from 7.8% to 7.1%, one of the largest quarterly drops on record, and rents increased for the second quarter in a row.
| Nov 3, 2010
Senior housing will be affordable, sustainable
Horizons at Morgan Hill, a 49-unit affordable senior housing community in Morgan Hill, Calif., was designed by KTGY Group and developed by Urban Housing Communities. The $21.2 million, three-story building will offer 36 one-bed/bath units (773 sf) and 13 two-bed/bath units (1,025 sf) on a 2.6-acre site.
| Nov 3, 2010
Rotating atriums give Riyadh’s first Hilton an unusual twist
Goettsch Partners, in collaboration with Omrania & Associates (architect of record) and David Wrenn Interiors (interior designer), is serving as design architect for the five-star, 900-key Hilton Riyadh.
| Nov 1, 2010
Sustainable, mixed-income housing to revitalize community
The $41 million Arlington Grove mixed-use development in St. Louis is viewed as a major step in revitalizing the community. Developed by McCormack Baron Salazar with KAI Design & Build (architect, MEP, GC), the project will add 112 new and renovated mixed-income rental units (market rate, low-income, and public housing) totaling 162,000 sf, plus 5,000 sf of commercial/retail space.
| Nov 1, 2010
Vancouver’s former Olympic Village shoots for Gold
The first tenants of the Millennium Water development in Vancouver, B.C., were Olympic athletes competing in the 2010 Winter Games. Now the former Olympic Village, located on a 17-acre brownfield site, is being transformed into a residential neighborhood targeting LEED ND Gold. The buildings are expected to consume 30-70% less energy than comparable structures.
| Oct 13, 2010
Apartment complex will offer affordable green housing
Urban Housing Communities, KTGY Group, and the City of Big Bear Lake (Calif.) Improvement Agency are collaborating on The Crossings at Big Bear Lake, the first apartment complex in the city to offer residents affordable, eco-friendly homes. KTGY designed 28 two-bedroom, two-story townhomes and 14 three-bedroom, single-story flats, averaging 1,100 sf each.
| Oct 13, 2010
Residences bring students, faculty together in the Middle East
A new residence complex is in design for United Arab Emirates University in Al Ain, UAE, near Abu Dhabi. Plans for the 120-acre mixed-use development include 710 clustered townhomes and apartments for students and faculty and common areas for community activities.


