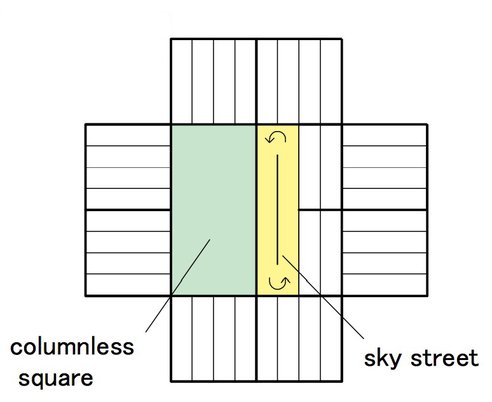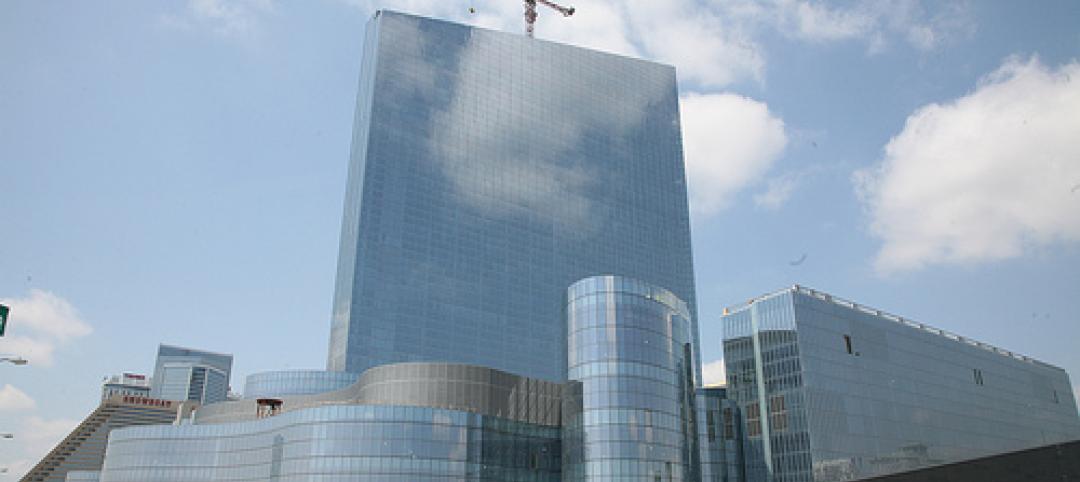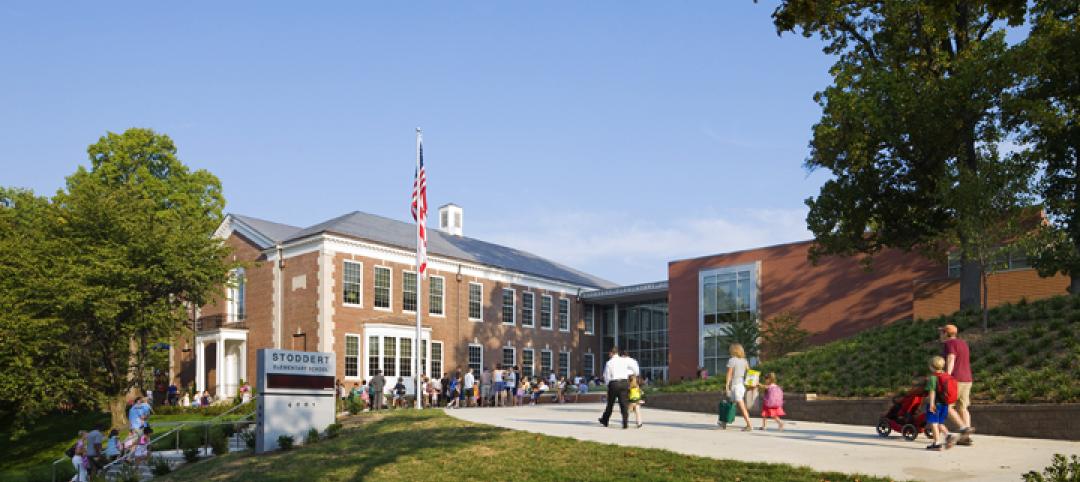The developer of the planned new world's tallest building, Sky City, is one step closer to making the colossal structure reality. Broad Sustainable Building has received government approvals to build the 2,749-foot, 220-story tower in Changsha, China. The Building Team will begin site work next month, according to Treehugger.com.
As its name suggests, Sky City is designed to be a fully functional city, complete with residential units for 4,450 families, schools, offices, a hospital, recreational spaces, theaters, hotel rooms, and nearly a million sf of vertical farms. In all, the tower will house 11 million sf of live, work, and play spaces. Apartments will range from 645 sf to more than 5,000 sf.
A six-mile-long ramp will link the entire structure, allowing occupants to move from floor to floor without taking one of the building's 92 elevators. The design also incorporates more than 50 courtyards that will house shared community spaces, such as basketball and tennis courts, swimming pools, and parks.
The program is certainly impressive in size and scale, but the most eye-popping fact about the project is construction schedule. By employing extensive prefabrication, the skyscraper will be assembled in just three months. As Treehugger's Lloyd Alter describes: "The Broad system is based on prefabricated floor panels that ship with everything need to go 3D packed along with it, so they are not shipping a lot of air. It all just bolts together. Broad claims that by building this way, they eliminate construction waste, lost time managing trades, keep tight cost control and can build at a cost 50% to 60% less than conventional construction."
Check out renderings and plans for the project:
Related Stories
| May 9, 2012
Tishman delivers Revel six weeks early
Revel stands more than 730 feet tall, consists of over 6.3 milliont--sf of space, and is enclosed by 836,762-sf of glass.
| May 9, 2012
Stoddert Elementary School in DC wins first US DOE Green Ribbon School Award
Sustainable materials, operational efficiency, and student engagement create high-performance, healthy environment for life-long learning.
| May 9, 2012
Shepley Bulfinch given IIDA Design award for Woodruff Library?
The design challenges included creating an entry sequence to orient patrons and highlight services; establishing a sense of identity visible from the exterior; and providing a flexible extended-hours access for part of the learning commons.
| May 9, 2012
Construction Defect Symposium will examine strategies for reducing litigation costs
July event in Key West will target decision makers in the insurance and construction industries.
| May 8, 2012
WDMA and AAMA release window, door & skylight market studies
Historic data for 2006 through 2011 and forecast data for 2012 through 2015 are included in the report.
| May 8, 2012
Study presents snapshot of domestic violence shelter services
Unique partnership of architects and domestic violence advocates brings new strategies for emergency housing.
| May 8, 2012
Gensler & J.C. Anderson team for pro bono high school project in Chicago
City Year representatives came to Gensler for their assistance in the transformation of the organization’s offices within Orr Academy High School, which also serve as an academic and social gathering space for students and corps members.
| May 8, 2012
Skanska USA hires Zamrowski as senior project manager
In his new role at Skanska, Zamrowski will serve as the day-to-day on-site contact for select Pennsylvania-based projects during all phases of construction.
| May 8, 2012
Morgan/Harbour completes three projects at Columbia Centre
Projects completed on behalf of property owner, White Oak Realty Partners, LLC, Pearlmark Realty Partners, LLC and Angelo Gordon & Co.




















