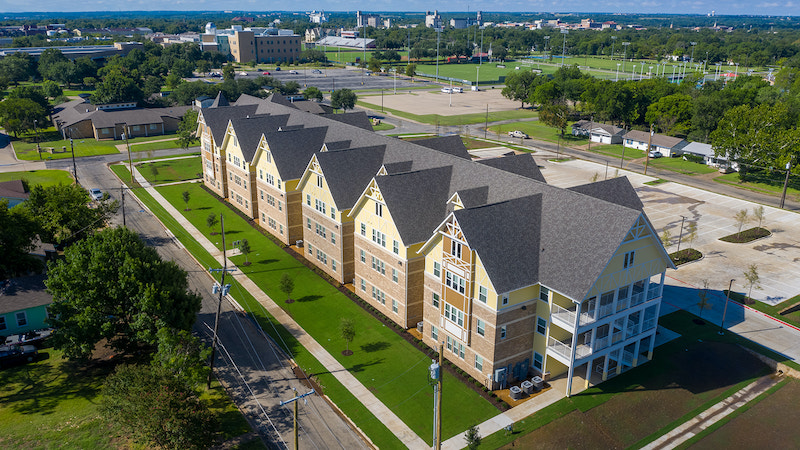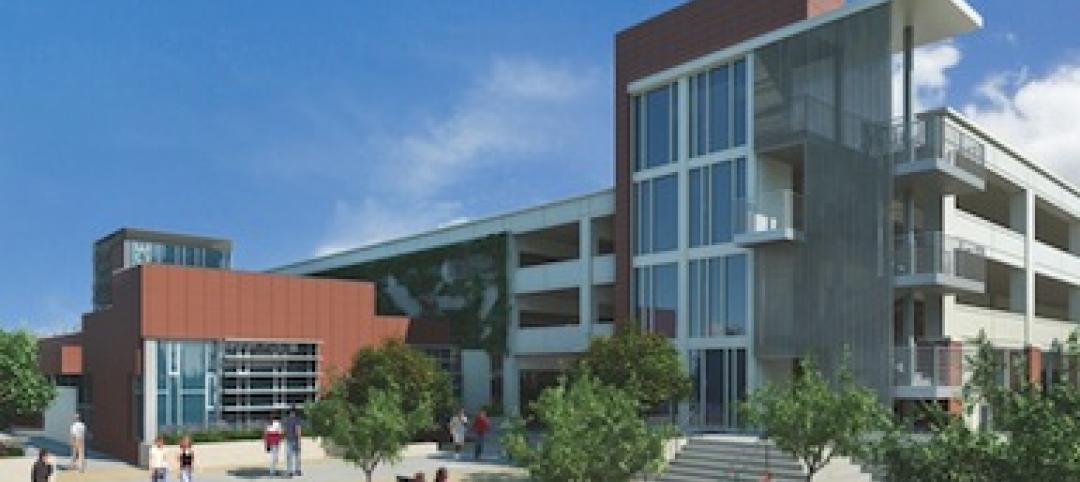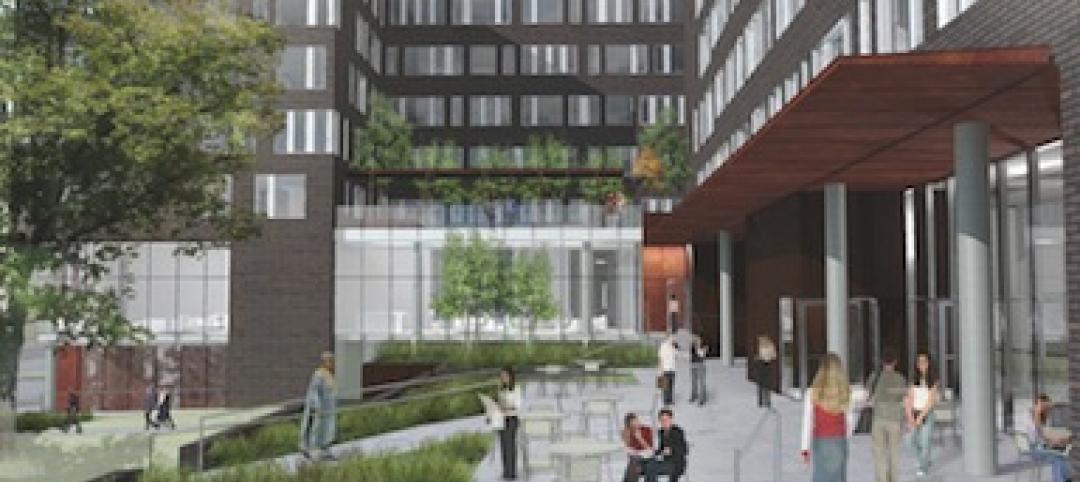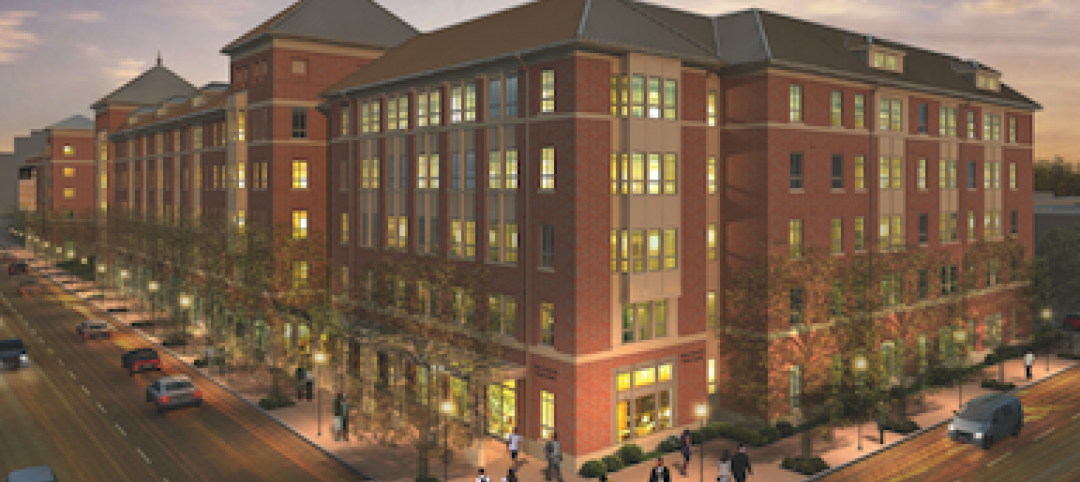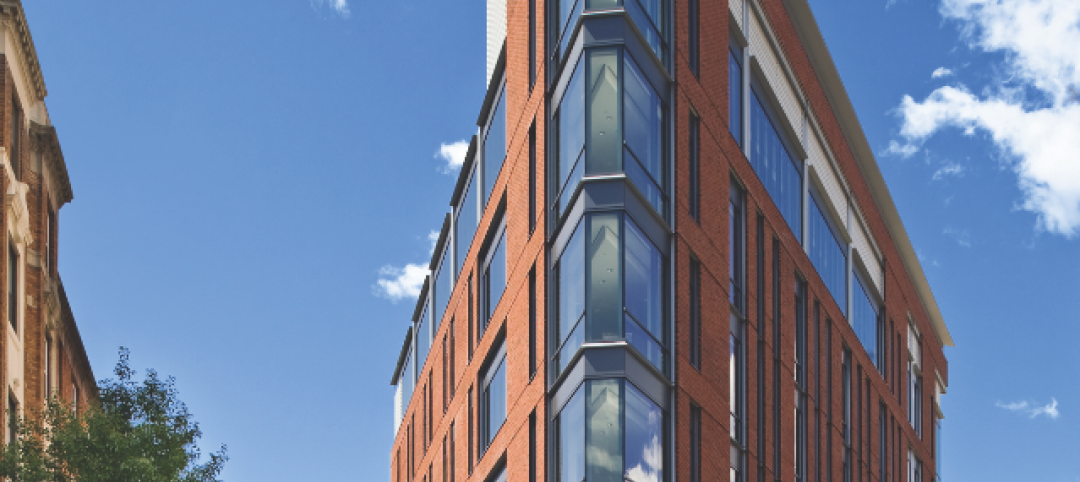A decade after completing two student housing projects for Austin College in Sherman, Texas, KWA Construction, which specializes in multifamily developments throughout the Lone Star State, reconnected with the college recently to build North Flats, a three-story 43,613-sf residence hall that added 38 units to the campus’s housing stock.
Dallas-based KWA completed North Flats last month. In 2011, it completed Phase I, which included Hass Village on Grand and The Flats at Brockett Court that combined provided 38 housing units within an aggregate 86,623 sf.
“KWA was specifically selected because of the performance of the previous phase,” says Brian Webster, the construction firm’s President. “This student housing project required a quick turnaround to ensure timely completion and adequately prepare the college for Fall semester move-ins.”
The objective of the latest project was to keep pace with the school’s growing enrollment. Founded in 1849, Austin College is Texas’s oldest institution of higher learning operating under its original charter. Its 100-acre campus is host to 1,288 students from 30 states and 14 countries.
COVID-19 PROTOCOLS IN PLACE IN STUDENT HOUSING
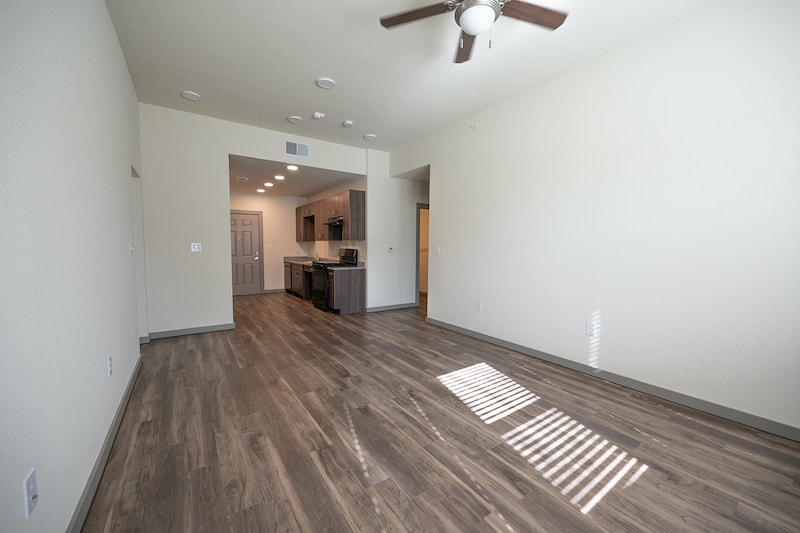
Each of North Flats' 38 housing units includes a full kitchen and common living space.
Construction of North Flats took exactly one year, opening in time to accommodate fall classes that began on Tuesday, August 25. The new building houses about 130 students. Similar to The Flats at Brockett Court, the new student housing building is located near the campus’s Jordan Family Language House, which offers an immersive residential learning experience in five languages.
“We believe the residential experience for our students deepens and enriches their education and further prepares them for lives of learning and success after they graduate,” says Steven P. O’Day, the college’s President
Architecture Demerest designed North Flats to match the bright Victorian building style of the rest of the campus. Each of its units includes one to four bedrooms, a full kitchen, washer and dryer, a common living area, and built-in workstations.
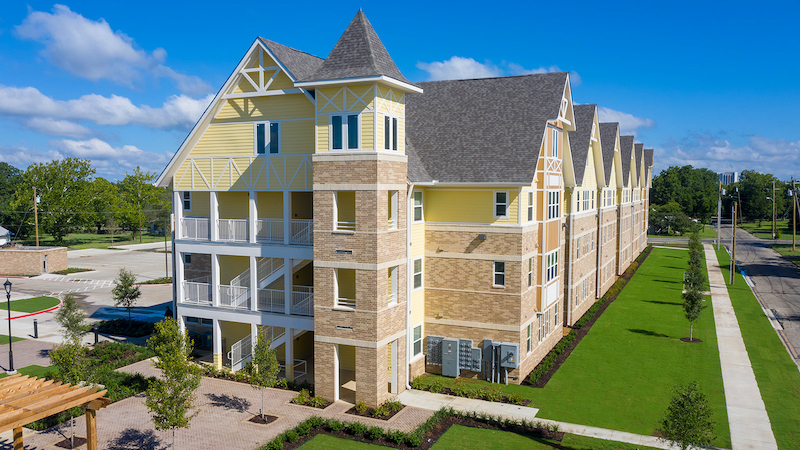
The 100-acre campus is enforcing protocols to stem any spread of the coronavirus.
Like every college and university that is allowing in-person classes this Fall, Austin College is monitoring the coronavirus. According to a YouTube video it posted about its safety protocols, the school remodeled its dining hall this summer to ensure that Austin College is following best practices for food service. Outside spaces now have WiFi access. Entrances and exits are managed by wayfinding and signage. The school’s maintenance provider, Aramark, has added staff for high-intensity cleaning of common areas.
Everyone on campus is required to wear a face covering, inside and outside when social distancing isn’t possible. Students, faculty and staff are also required to assess their own health daily, and report COVID-19 symptoms. The college is working with Texoma Medical Center and state and local experts on various plans and protocols that may arise.
Related Stories
| Sep 13, 2010
Community college police, parking structure targets LEED Platinum
The San Diego Community College District's $1.555 billion construction program continues with groundbreaking for a 6,000-sf police substation and an 828-space, four-story parking structure at San Diego Miramar College.
| Sep 13, 2010
Campus housing fosters community connection
A 600,000-sf complex on the University of Washington's Seattle campus will include four residence halls for 1,650 students and a 100-seat cafe, 8,000-sf grocery store, and conference center with 200-seat auditorium for both student and community use.
| Sep 13, 2010
China's largest single-phase hospital planned for Shanghai
RTKL's Los Angles office is designing the Shanghai Changzheng New Pudong Hospital, which will be the largest new hospital built in China in a single phase.
| Sep 13, 2010
Richmond living/learning complex targets LEED Silver
The 162,000-sf living/learning complex includes a residence hall with 122 units for 459 students with a study center on the ground level and communal and study spaces on each of the residential levels. The project is targeting LEED Silver.
| Sep 13, 2010
'A Model for the Entire Industry'
How a university and its Building Team forged a relationship with 'the toughest building authority in the country' to bring a replacement hospital in early and under budget.
| Sep 13, 2010
Committed to the Core
How a forward-looking city government, a growth-minded university, a developer with vision, and a determined Building Team are breathing life into downtown Phoenix.
| Sep 13, 2010
College Sets Its Sights on a Difficult Site
Looking to expand within Boston's famed Longwood Medical Area, the Massachusetts College of Pharmacy and Health Sciences took a chance on an awkward site with a prestigious address and vocal neighbors.
| Sep 13, 2010
Data Centers Keeping Energy, Security in Check
Power consumption for data centers doubled from 2000 and 2006, and it is anticipated to double again by 2011, making these mission-critical facilities the nation's largest commercial user of electric power. With major technology companies investing heavily in new data centers, it's no wonder Building Teams see these mission-critical facilities as a golden opportunity, and why they are working hard to keep energy costs at data centers in check.
| Aug 11, 2010
JE Dunn, Balfour Beatty among country's biggest institutional building contractors, according to BD+C's Giants 300 report
A ranking of the Top 50 Institutional Contractors based on Building Design+Construction's 2009 Giants 300 survey. For more Giants 300 rankings, visit http://www.BDCnetwork.com/Giants


