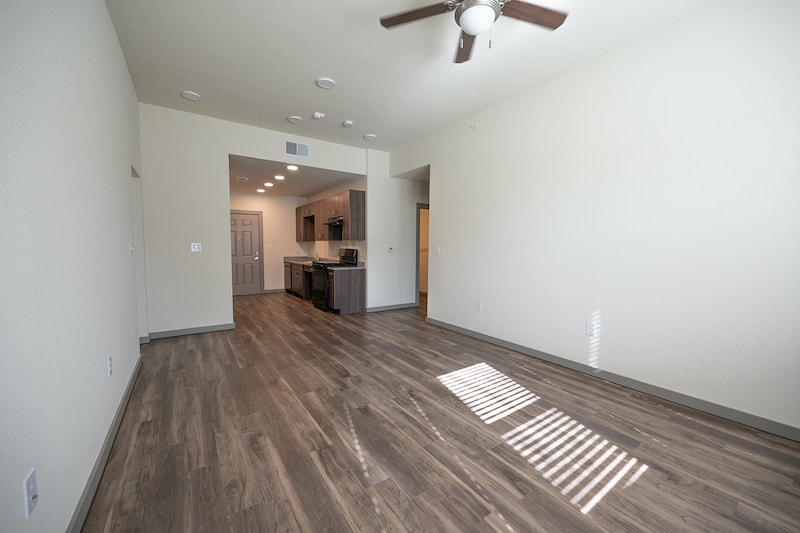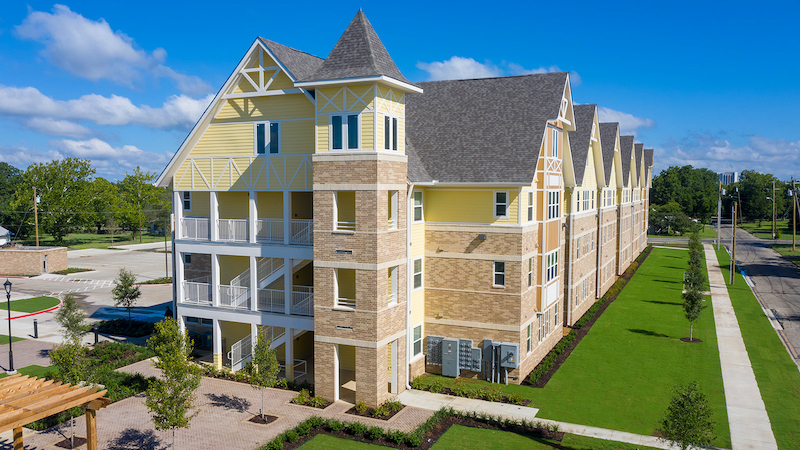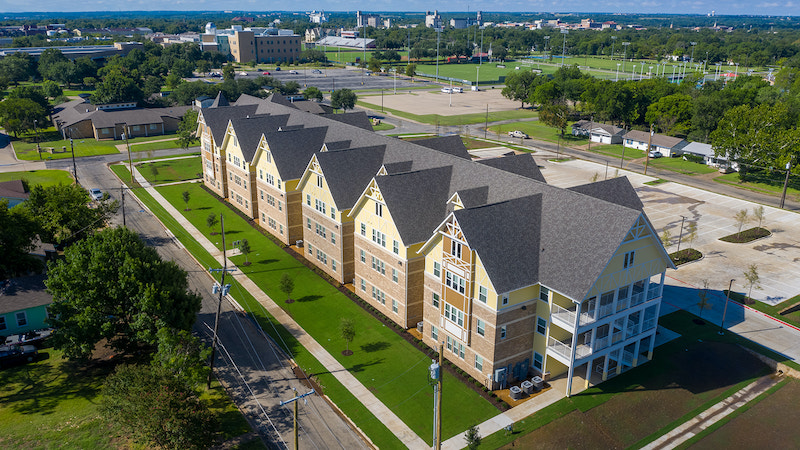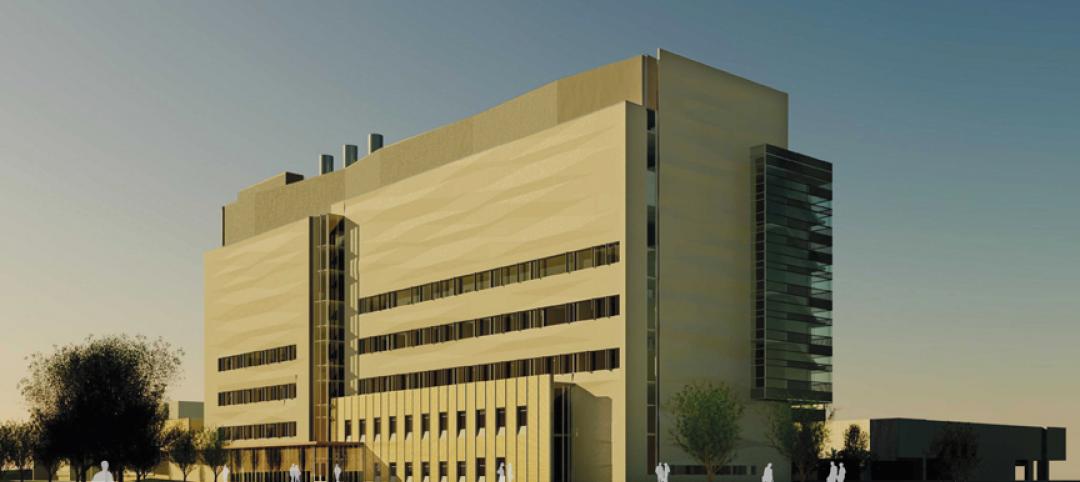A decade after completing two student housing projects for Austin College in Sherman, Texas, KWA Construction, which specializes in multifamily developments throughout the Lone Star State, reconnected with the college recently to build North Flats, a three-story 43,613-sf residence hall that added 38 units to the campus’s housing stock.
Dallas-based KWA completed North Flats last month. In 2011, it completed Phase I, which included Hass Village on Grand and The Flats at Brockett Court that combined provided 38 housing units within an aggregate 86,623 sf.
“KWA was specifically selected because of the performance of the previous phase,” says Brian Webster, the construction firm’s President. “This student housing project required a quick turnaround to ensure timely completion and adequately prepare the college for Fall semester move-ins.”
The objective of the latest project was to keep pace with the school’s growing enrollment. Founded in 1849, Austin College is Texas’s oldest institution of higher learning operating under its original charter. Its 100-acre campus is host to 1,288 students from 30 states and 14 countries.
COVID-19 PROTOCOLS IN PLACE IN STUDENT HOUSING

Each of North Flats' 38 housing units includes a full kitchen and common living space.
Construction of North Flats took exactly one year, opening in time to accommodate fall classes that began on Tuesday, August 25. The new building houses about 130 students. Similar to The Flats at Brockett Court, the new student housing building is located near the campus’s Jordan Family Language House, which offers an immersive residential learning experience in five languages.
“We believe the residential experience for our students deepens and enriches their education and further prepares them for lives of learning and success after they graduate,” says Steven P. O’Day, the college’s President
Architecture Demerest designed North Flats to match the bright Victorian building style of the rest of the campus. Each of its units includes one to four bedrooms, a full kitchen, washer and dryer, a common living area, and built-in workstations.

The 100-acre campus is enforcing protocols to stem any spread of the coronavirus.
Like every college and university that is allowing in-person classes this Fall, Austin College is monitoring the coronavirus. According to a YouTube video it posted about its safety protocols, the school remodeled its dining hall this summer to ensure that Austin College is following best practices for food service. Outside spaces now have WiFi access. Entrances and exits are managed by wayfinding and signage. The school’s maintenance provider, Aramark, has added staff for high-intensity cleaning of common areas.
Everyone on campus is required to wear a face covering, inside and outside when social distancing isn’t possible. Students, faculty and staff are also required to assess their own health daily, and report COVID-19 symptoms. The college is working with Texoma Medical Center and state and local experts on various plans and protocols that may arise.
Related Stories
| Jan 21, 2011
Nothing dinky about these residences for Golden Gophers
The Sydney Hall Student Apartments combines 125 student residences with 15,000 sf of retail space in the University of Minnesota’s historic Dinkytown neighborhood, in Minneapolis.
| Jan 21, 2011
Virginia community college completes LEED Silver science building
The new 60,000-sf science building at John Tyler Community College in Midlothian, Va., just earned LEED Silver, the first facility in the Commonwealth’s community college system to earn this recognition. The facility, designed by Burt Hill with Gilbane Building Co. as construction manager, houses an entire floor of laboratory classrooms, plus a new library, student lounge, and bookstore.
| Jan 20, 2011
Community college to prepare next-gen Homeland Security personnel
The College of DuPage, Glen Ellyn, Ill., began work on the Homeland Security Education Center, which will prepare future emergency personnel to tackle terrorist attacks and disasters. The $25 million, 61,100-sf building’s centerpiece will be an immersive interior street lab for urban response simulations.
| Jan 19, 2011
Biomedical research center in Texas to foster scientific collaboration
The new Health and Biomedical Sciences Center at the University of Houston will facilitate interaction between scientists in a 167,000-sf, six-story research facility. The center will bring together researchers from many of the school’s departments to collaborate on interdisciplinary projects. The facility also will feature an ambulatory surgery center for the College of Optometry, the first of its kind for an optometry school. Boston-based firms Shepley Bulfinch and Bailey Architects designed the project.
| Dec 28, 2010
Project of the Week: Community college for next-gen Homeland Security personnel
The College of DuPage, Glen Ellyn, Ill., began work on the Homeland Security Education Center, which will prepare future emergency personnel to tackle terrorist attacks and disasters. The $25 million, 61,100-sf building’s centerpiece will be an immersive interior street lab for urban response simulations.
| Dec 17, 2010
Sam Houston State arts programs expand into new performance center
Theater, music, and dance programs at Sam Houston State University have a new venue in the 101,945-sf, $38.5 million James and Nancy Gaertner Performing Arts Center. WHR Architects, Houston, designed the new center to connect two existing buildings at the Huntsville, Texas, campus.
| Dec 17, 2010
New engineering building goes for net-zero energy
A new $90 million, 250,000-sf classroom and laboratory facility with a 450-seat auditorium for the College of Electrical and Computer Engineering at the University of Illinois at Urbana/Champaign is aiming for LEED Platinum.
| Dec 17, 2010
How to Win More University Projects
University architects representing four prominent institutions of higher learning tell how your firm can get the inside track on major projects.
| Nov 23, 2010
The George W. Bush Presidential Center, which will house the former president’s library
The George W. Bush Presidential Center, which will house the former president’s library and museum, plus the Bush Institute, is aiming for LEED Platinum. The 226,565-sf center, located at Southern Methodist University, in Dallas, was designed by architect Robert A.M. Stern and landscape architect Michael Van Valkenburgh.
| Nov 9, 2010
Just how green is that college campus?
The College Sustainability Report Card 2011 evaluated colleges and universities in the U.S. and Canada with the 300 largest endowments—plus 22 others that asked to be included in the GreenReportCard.org study—on nine categories, including climate change, energy use, green building, and investment priorities. More than half (56%) earned a B or better, but 6% got a D. Can you guess which is the greenest of these: UC San Diego, Dickinson College, University of Calgary, and Dartmouth? Hint: The Red Devil has turned green.
















