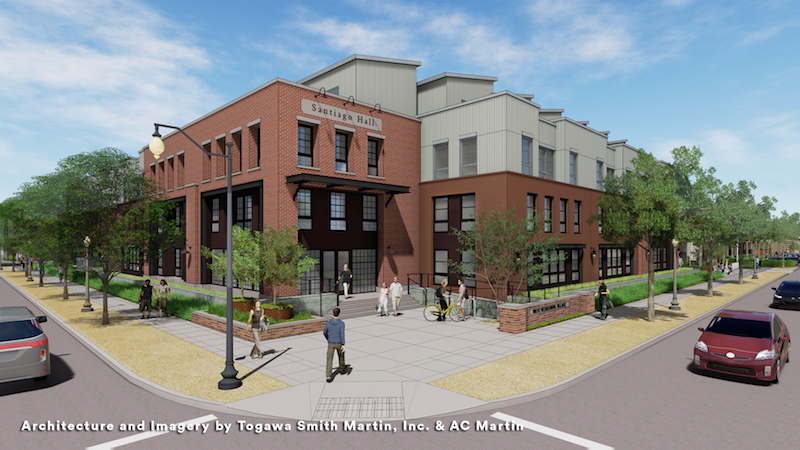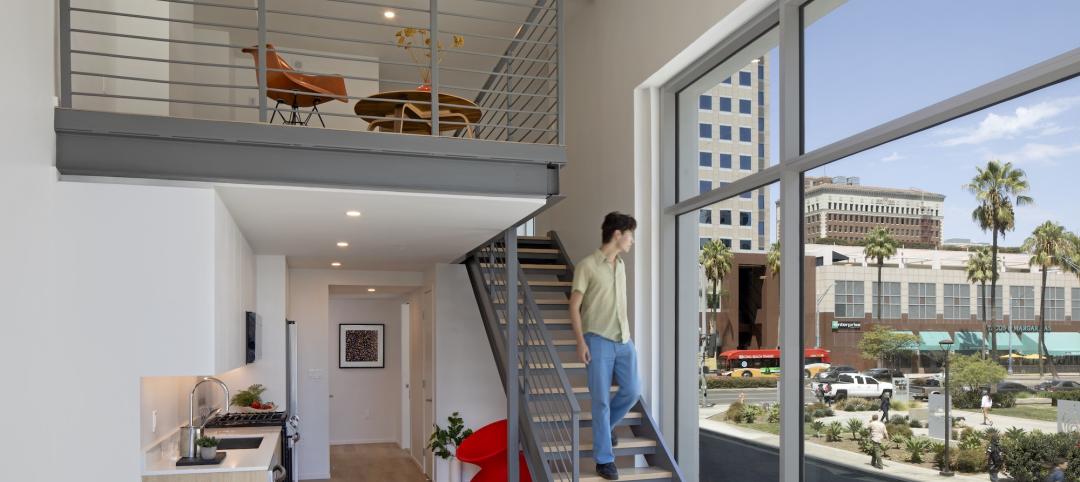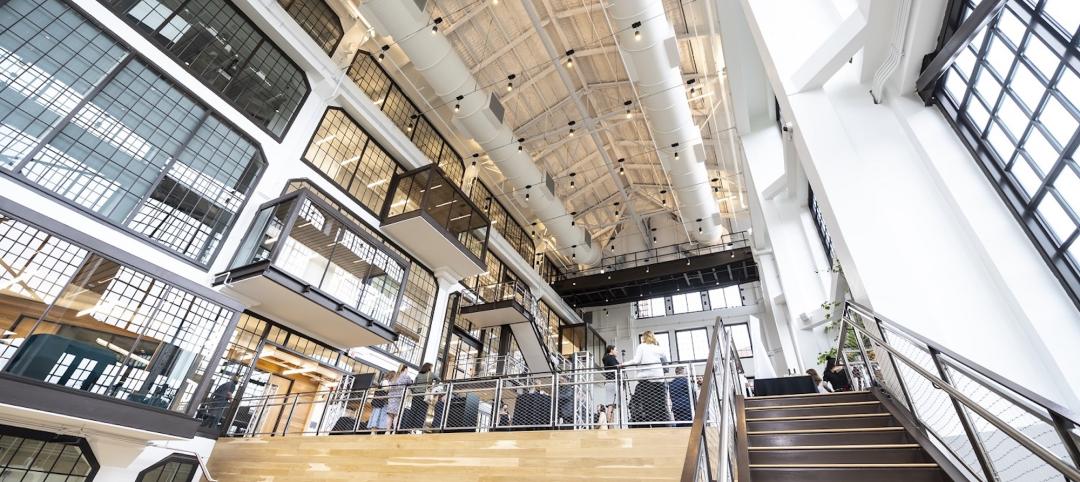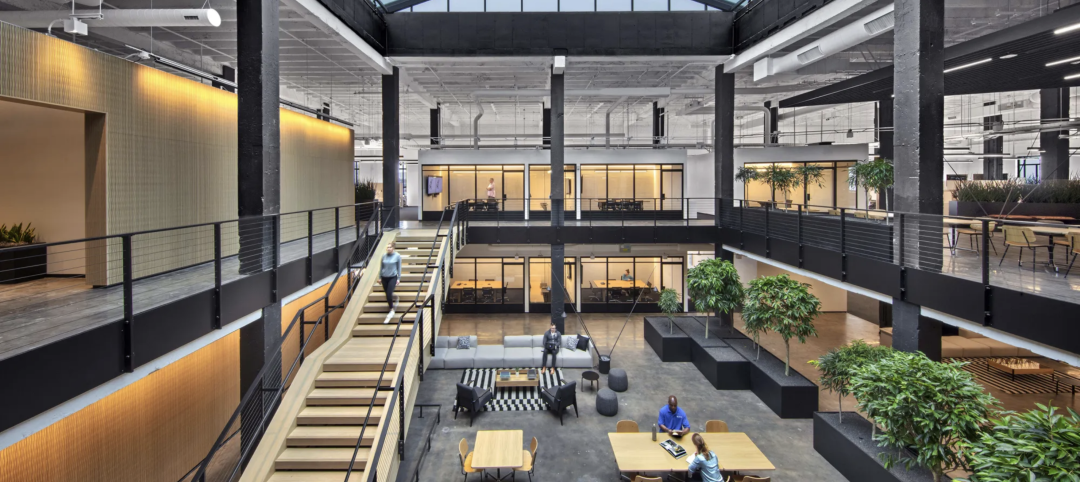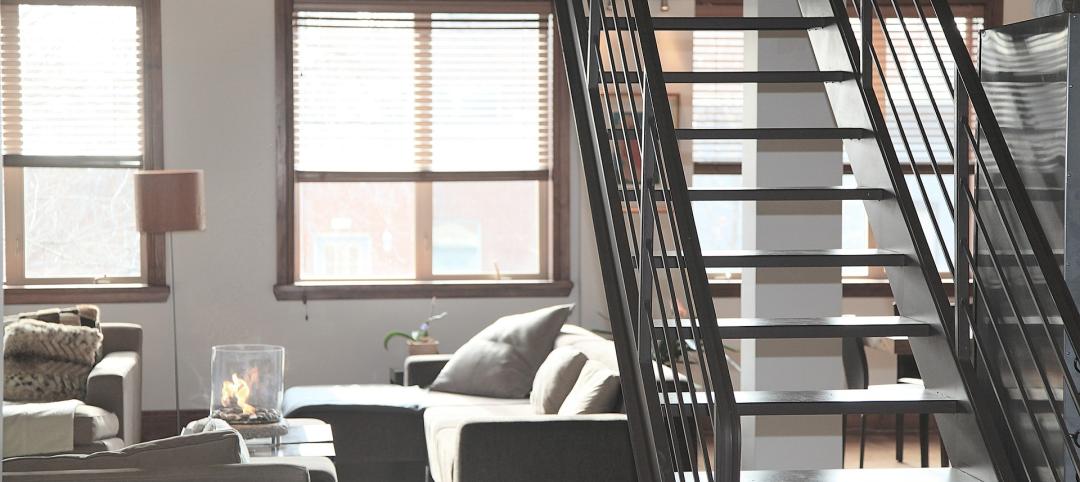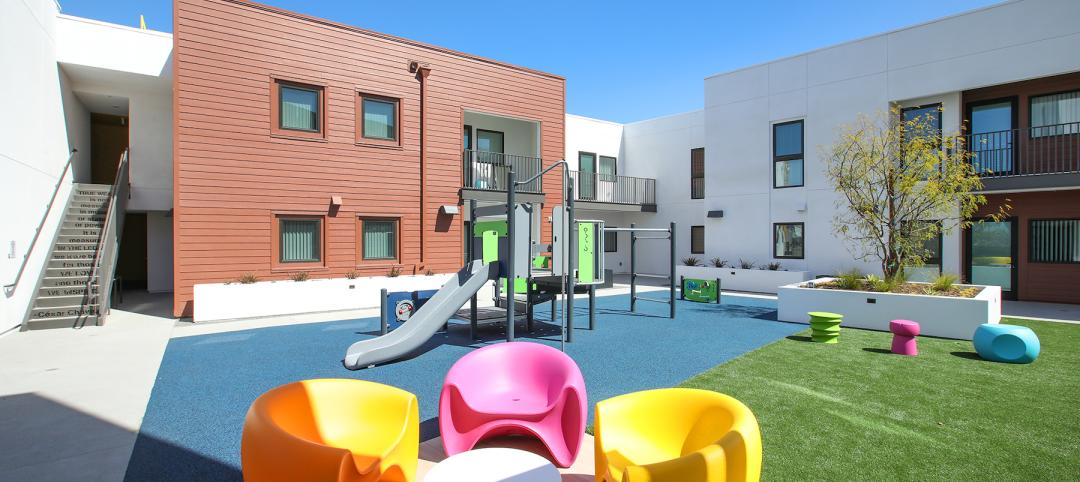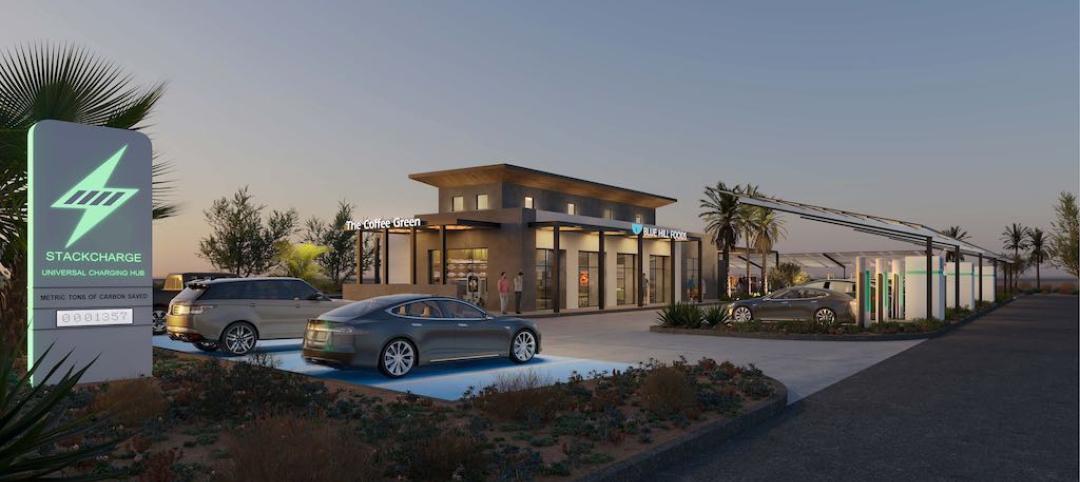A new 402-bed student apartment building for upperclassmen is being built alongside the adaptive reuse of a 100-year old packing house for Chapman University in Orange, Calif. The project is a collaboration between KTGY Architecture + Planning, Togawa Smith Martin, and AC Martin.
KTGY’s role for the project was to ensure project consistency with KTGY-prepared Specific Plan Design Guidelines, coordinate with the various design firms, provide design recommendations, and shepherd the project through the approval process.
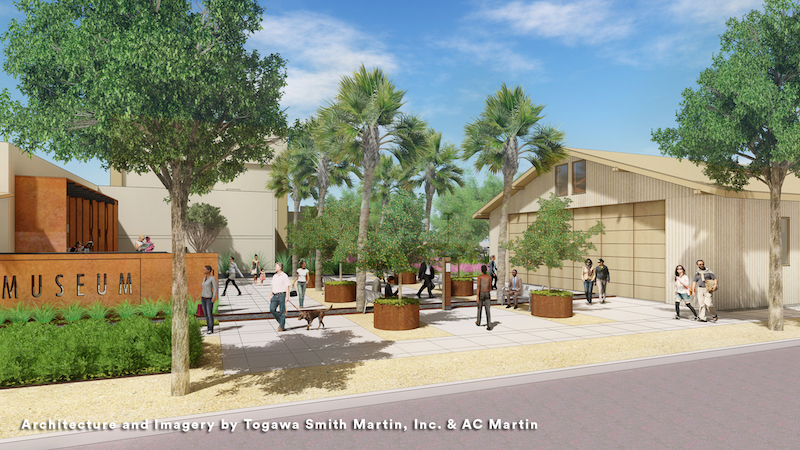 Architecture and Imagery by Togawa Smith Martin, Inc. and AC Martin.
Architecture and Imagery by Togawa Smith Martin, Inc. and AC Martin.
AC Martin, meanwhile, was in charge of the adaptive reuse of the Santiago Orange Growers Association Packing House. The front portion of the main packing room will become classrooms, offices, and the possible new home of Chapman University’s Hillbert Museum of California Art. The rear portion of the packing room will also be reserved for university uses but will also include the excavation of a large courtyard that will expose the basement level to the sunken courtyard area. The new courtyard will provide a common area for students living in the adjacent apartment building.
The Packing House’s exterior will be restored through the removal of later additions, the restoration of the original paint and colors, and the installation of building signage that replicates the original.
 Architecture and Imagery by Togawa Smith Martin, Inc. and AC Martin.
Architecture and Imagery by Togawa Smith Martin, Inc. and AC Martin.
Togawa Smith Martin designed the associated apartment building. The building’s design will reflect the industrial character of the Packing House and will provide 402 beds.
“In designing the new building, it was important to balance the demand for student housing with preserving the historic character of the site. The new building needed to be large enough to accommodate the number of beds without overwhelming the adjacent Packing House,” says Ken Ryan, KTGY Principal and Head of the firm’s Community Planning and Urban Design Studio, in a release.
 Architecture and Imagery by Togawa Smith Martin, Inc. and AC Martin.
Architecture and Imagery by Togawa Smith Martin, Inc. and AC Martin.
Related Stories
Giants 400 | Feb 6, 2023
2022 Reconstruction Sector Giants: Top architecture, engineering, and construction firms in the U.S. building reconstruction and renovation sector
Gensler, Stantec, IPS, Alfa Tech, STO Building Group, and Turner Construction top BD+C's rankings of the nation's largest reconstruction sector architecture, engineering, and construction firms, as reported in the 2022 Giants 400 Report.
Multifamily Housing | Jan 23, 2023
Long Beach, Calif., office tower converted to market rate multifamily housing
A project to convert an underperforming mid-century office tower in Long Beach, Calif., created badly needed market rate housing with a significantly lowered carbon footprint. The adaptive reuse project, composed of 203,177 sf including parking, created 106 apartment units out of a Class B office building that had been vacant for about 10 years.
Adaptive Reuse | Jan 12, 2023
Invest in existing buildings for your university
According to Nick Sillies of GBBN, students are increasingly asking: "How sustainable is your institution?" Reusing existing buildings may help answer that.
Government Buildings | Jan 9, 2023
Blackstone, Starwood among real estate giants urging President Biden to repurpose unused federal office space for housing
The Real Estate Roundtable, a group including major real estate firms such as Brookfield Properties, Blackstone, Empire State Realty Trust, Starwood Capital, as well as multiple major banks and CRE professional organizations, recently sent a letter to President Joe Biden on the implications of remote work within the federal government.
Adaptive Reuse | Dec 21, 2022
University of Pittsburgh reinvents century-old Model-T building as a life sciences research facility
After opening earlier this year, The Assembly recently achieved LEED Gold certification, aligning with the school’s and community’s larger sustainability efforts.
Adaptive Reuse | Dec 9, 2022
What's old is new: Why you should consider adaptive reuse
While new construction allows for incredible levels of customization, there’s no denying that new buildings can have adverse impacts on the climate, budgets, schedules and even the cultural and historic fabrics of communities.
Mixed-Use | Dec 6, 2022
Houston developer plans to convert Kevin Roche-designed ConocoPhillips HQ to mixed-use destination
Houston-based Midway, a real estate investment, development, and management firm, plans to redevelop the former ConocoPhillips corporate headquarters site into a mixed-use destination called Watermark District at Woodcreek.
Multifamily Housing | Nov 29, 2022
Number of office-to-apartment conversion projects has jumped since start of pandemic
As remote work rose and demand for office space declined since the start of the Covid-19 pandemic, developers have found converting some offices to residential use to be an attractive option. Apartment conversions rose 25% in the two years since the start of the pandemic, with 28,000 new units converted from other property types, according to a report from RentCafe.
Multifamily Housing | Aug 17, 2022
California strip mall goes multifamily residential
Tiny Tim Plaza started out as a gas station and a dozen or so stores. Now it’s a thriving mixed-use community, minus the gas station.
Urban Planning | Jul 19, 2022
The EV charger station market is appealing to investors and developers, large and small
The latest entry, The StackCharge, is designed to make recharging time seem shorter.


