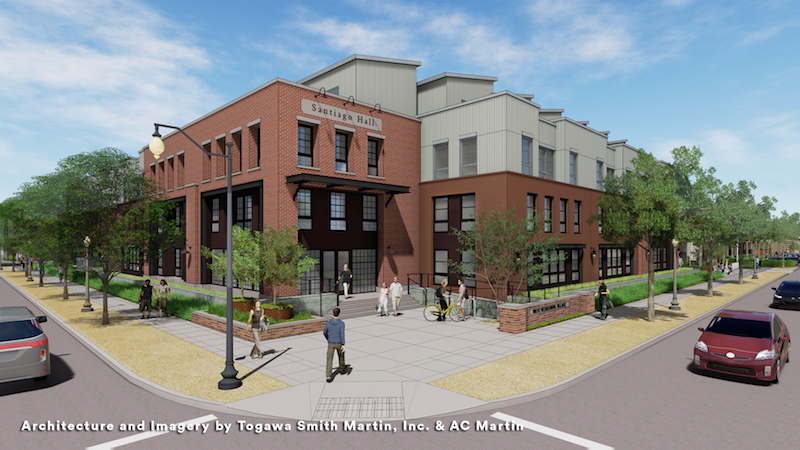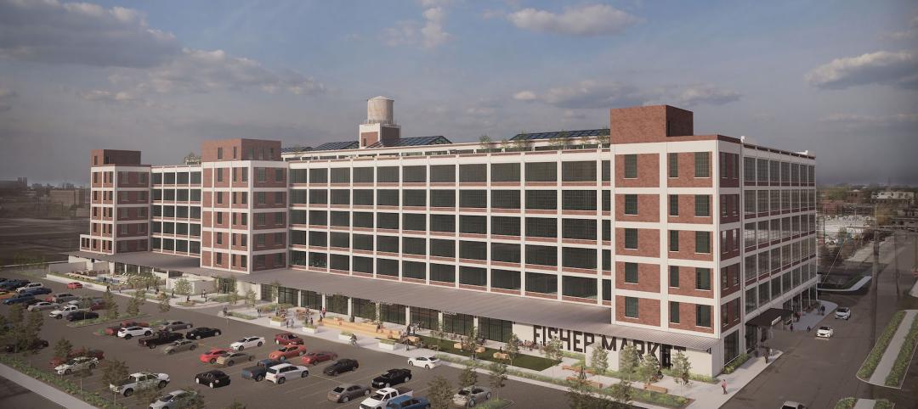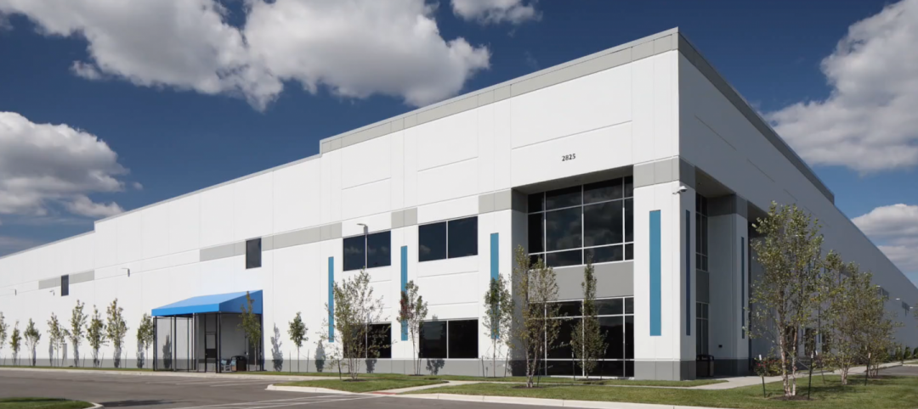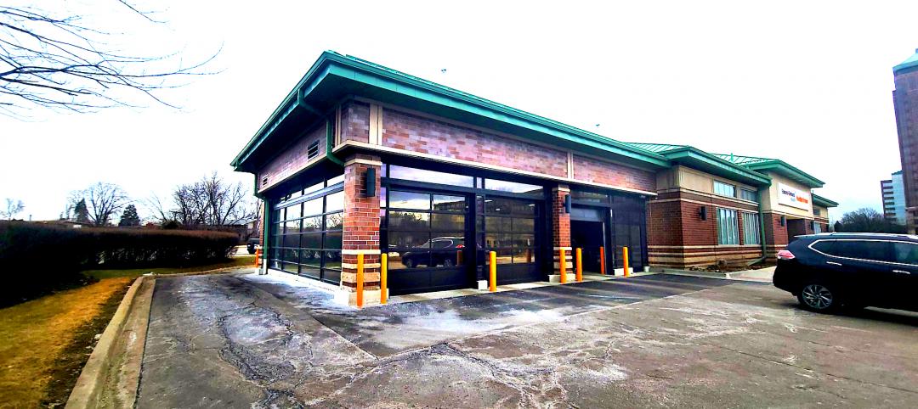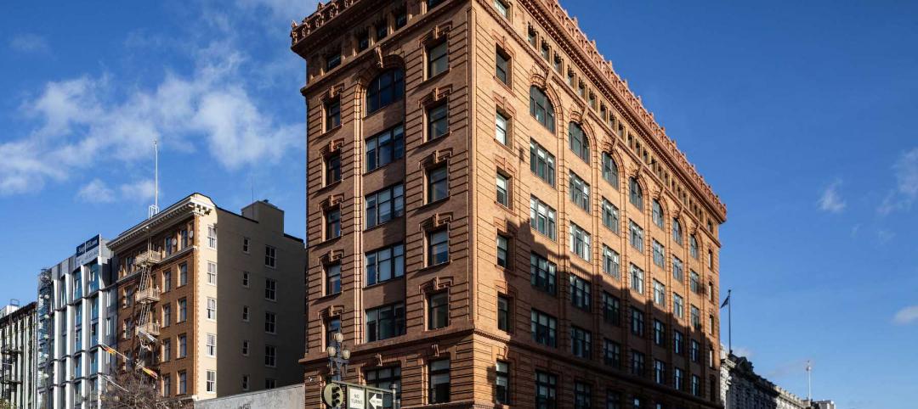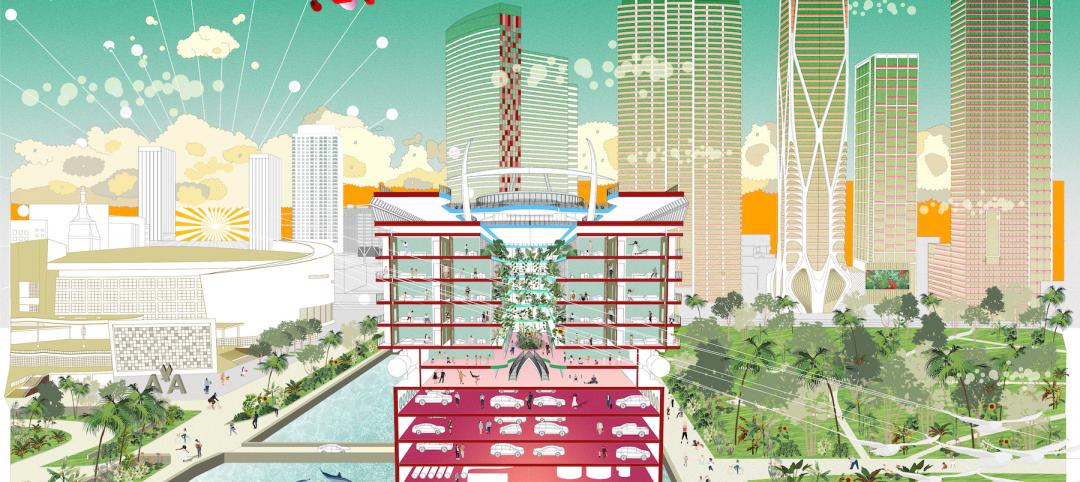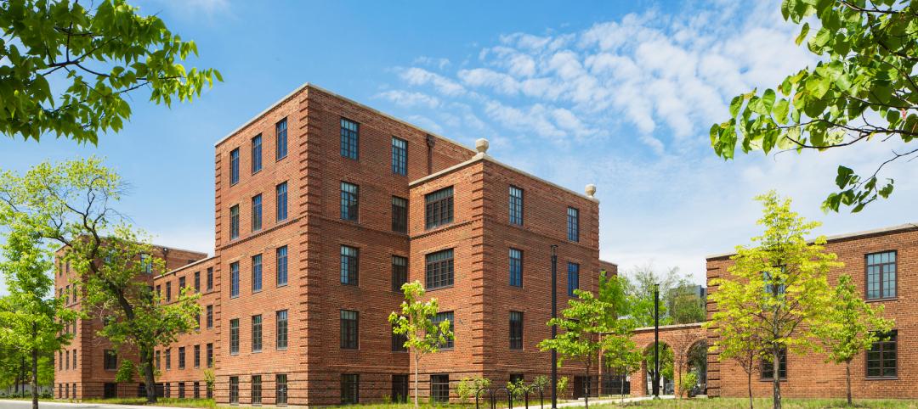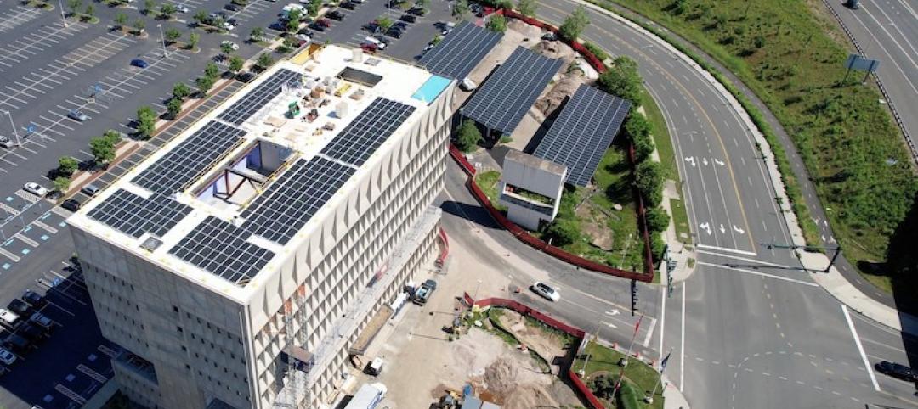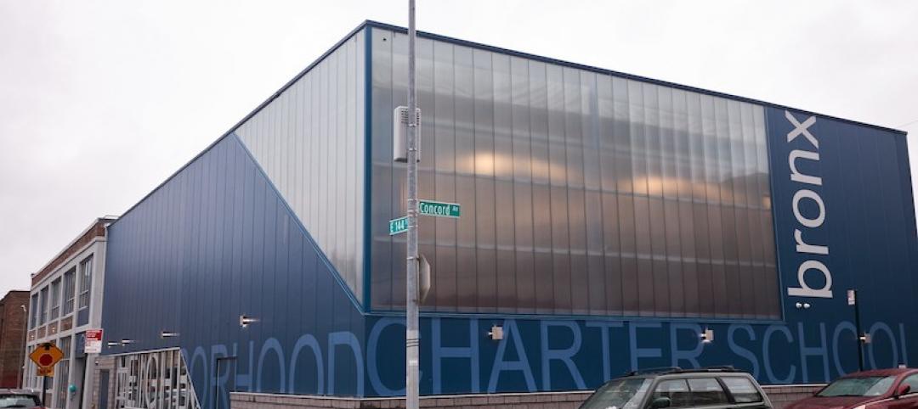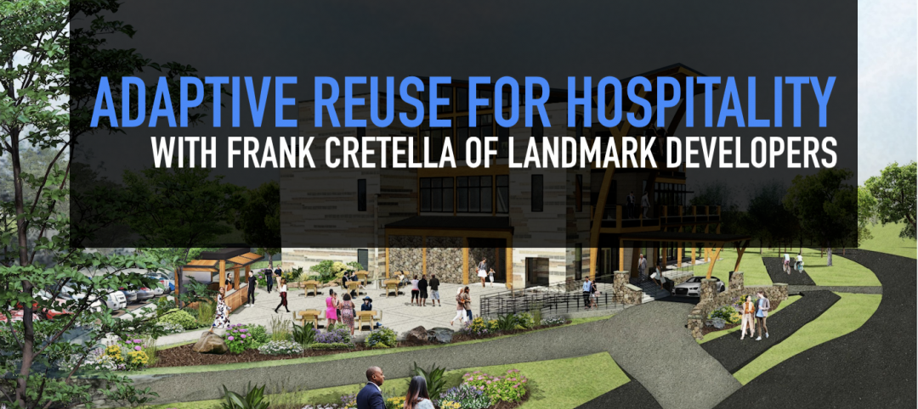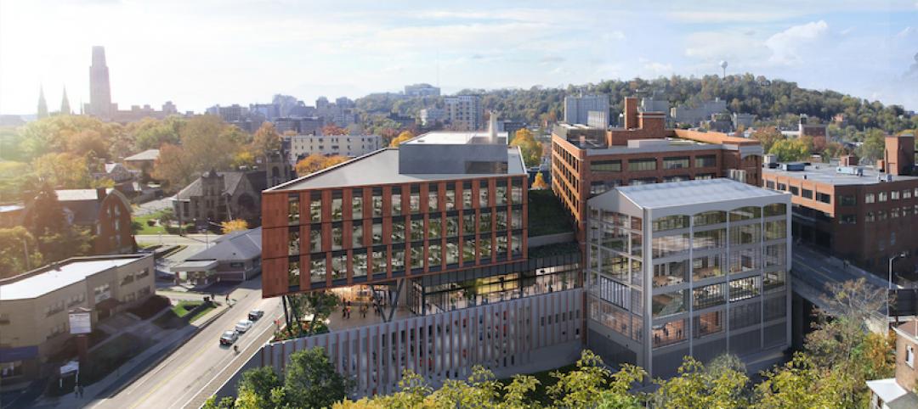A new 402-bed student apartment building for upperclassmen is being built alongside the adaptive reuse of a 100-year old packing house for Chapman University in Orange, Calif. The project is a collaboration between KTGY Architecture + Planning, Togawa Smith Martin, and AC Martin.
KTGY’s role for the project was to ensure project consistency with KTGY-prepared Specific Plan Design Guidelines, coordinate with the various design firms, provide design recommendations, and shepherd the project through the approval process.
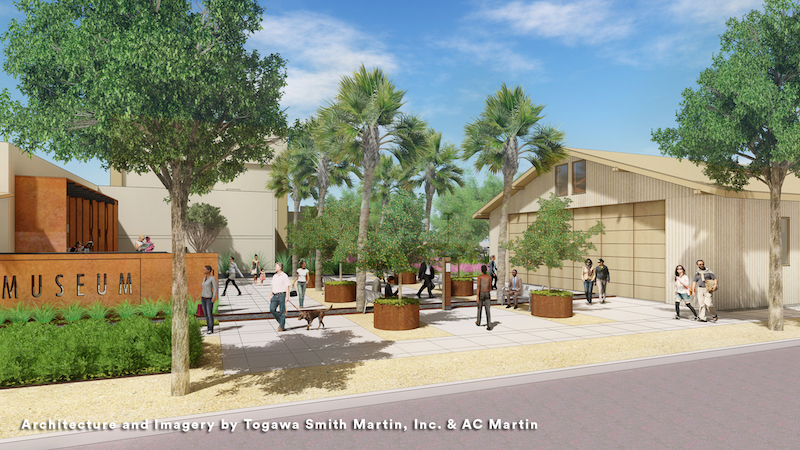 Architecture and Imagery by Togawa Smith Martin, Inc. and AC Martin.
Architecture and Imagery by Togawa Smith Martin, Inc. and AC Martin.
AC Martin, meanwhile, was in charge of the adaptive reuse of the Santiago Orange Growers Association Packing House. The front portion of the main packing room will become classrooms, offices, and the possible new home of Chapman University’s Hillbert Museum of California Art. The rear portion of the packing room will also be reserved for university uses but will also include the excavation of a large courtyard that will expose the basement level to the sunken courtyard area. The new courtyard will provide a common area for students living in the adjacent apartment building.
The Packing House’s exterior will be restored through the removal of later additions, the restoration of the original paint and colors, and the installation of building signage that replicates the original.
 Architecture and Imagery by Togawa Smith Martin, Inc. and AC Martin.
Architecture and Imagery by Togawa Smith Martin, Inc. and AC Martin.
Togawa Smith Martin designed the associated apartment building. The building’s design will reflect the industrial character of the Packing House and will provide 402 beds.
“In designing the new building, it was important to balance the demand for student housing with preserving the historic character of the site. The new building needed to be large enough to accommodate the number of beds without overwhelming the adjacent Packing House,” says Ken Ryan, KTGY Principal and Head of the firm’s Community Planning and Urban Design Studio, in a release.
 Architecture and Imagery by Togawa Smith Martin, Inc. and AC Martin.
Architecture and Imagery by Togawa Smith Martin, Inc. and AC Martin.
Related Stories
Adaptive Reuse | May 18, 2022
An auto plant in Detroit to get a retread as mixed-use housing
Fisher 21 Lofts could be the largest minority-led redevelopment in the city’s history.
Industrial Facilities | Apr 1, 2022
Robust demand strains industrial space supply
JLL’s latest report finds a shift toward much larger buildings nearer urban centers, which fetch higher rents.
Healthcare Facilities | Mar 25, 2022
Health group converts bank building to drive-thru clinic
Edward-Elmhurst Health and JTS Architects had to get creative when turning an American Chartered Bank into a drive-thru clinic for outpatient testing and vaccinations.
Adaptive Reuse | Dec 16, 2021
An adaptive reuse of a historic building in San Francisco was worth the wait
A five-year-long project included extensive restoration.
Adaptive Reuse | Nov 1, 2021
CallisonRTKL explores converting decommissioned cruise ships for housing
The rapid increase in cruise ship decommissioning during the last 18 months has created a unique opportunity to innovate and adapt these large ships.
Multifamily Housing | Oct 21, 2021
Chicago’s historic Lathrop public housing complex gets new life as mixed-income community
A revitalized New Deal–era public housing community in Chicago brings the Garden City movement of yesteryear into the 21st century.
Adaptive Reuse | Aug 25, 2021
The first net-zero hotel in the U.S. is nearing completion in Connecticut
Solar arrays will provide the electricity for the Hotel Marcel, whose name recalls the building’s original designer.
Adaptive Reuse | Aug 13, 2021
Developers are repositioning vacant space as charter schools
Transwestern is working with the National Alliance of Public Charter Schools to provide a turnkey solution.
Hotel Facilities | Jun 18, 2021
Adaptive reuse for hospitality, with Frank Cretella of Landmark Developers
In an exclusive interview for HorizonTV, Landmark Developers' President Frank Cretella talks about the firm's adaptive reuse projects for the hospitality sector. Cretella outlines his company's keys to success in hospitality development, including finding unique properties and creating memorable spaces.
Adaptive Reuse | Jun 2, 2021
An old Ford factory in Pittsburgh is being adapted to become a biomedical research facility
This is the latest step in the city’s post-industrial resurgence.


