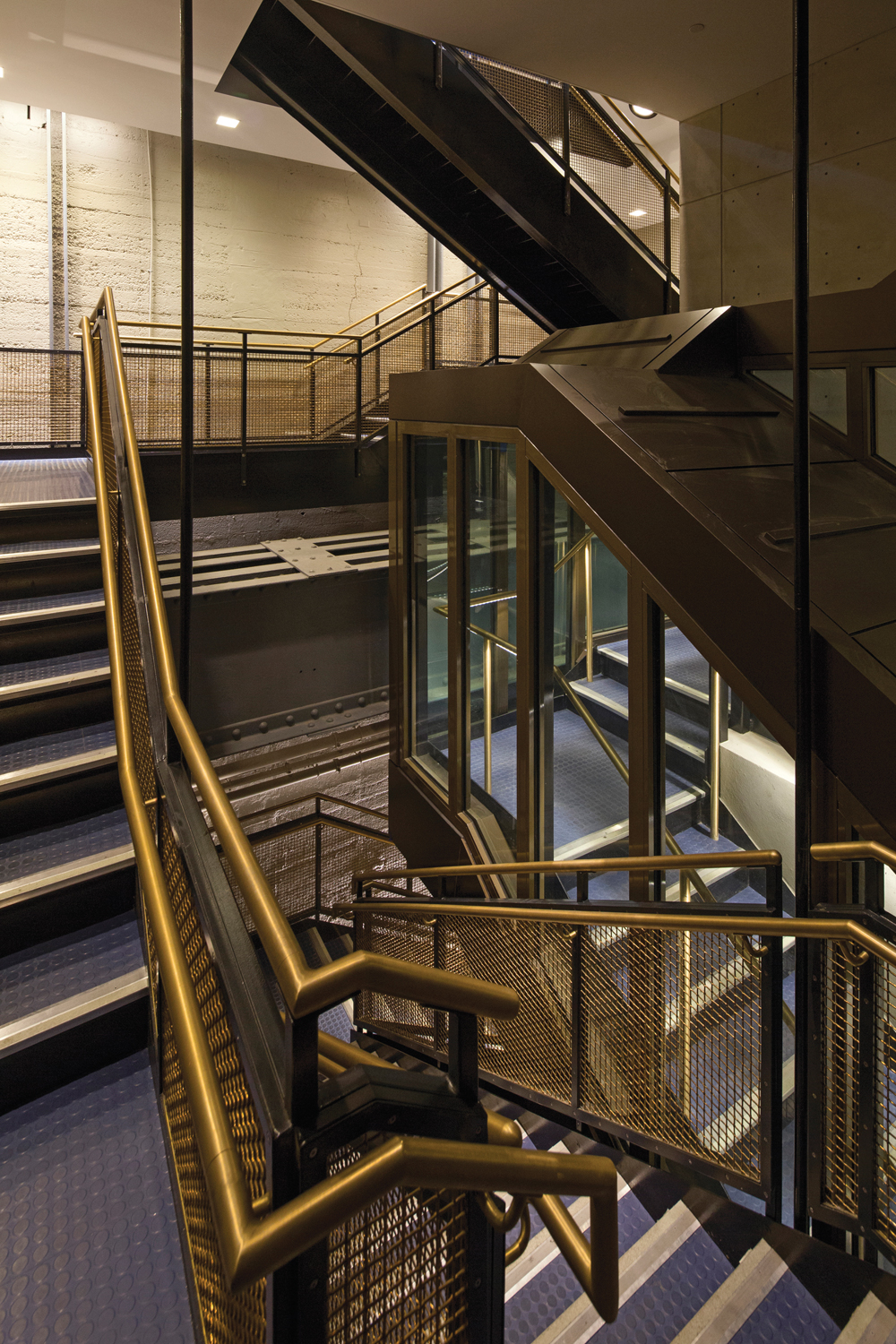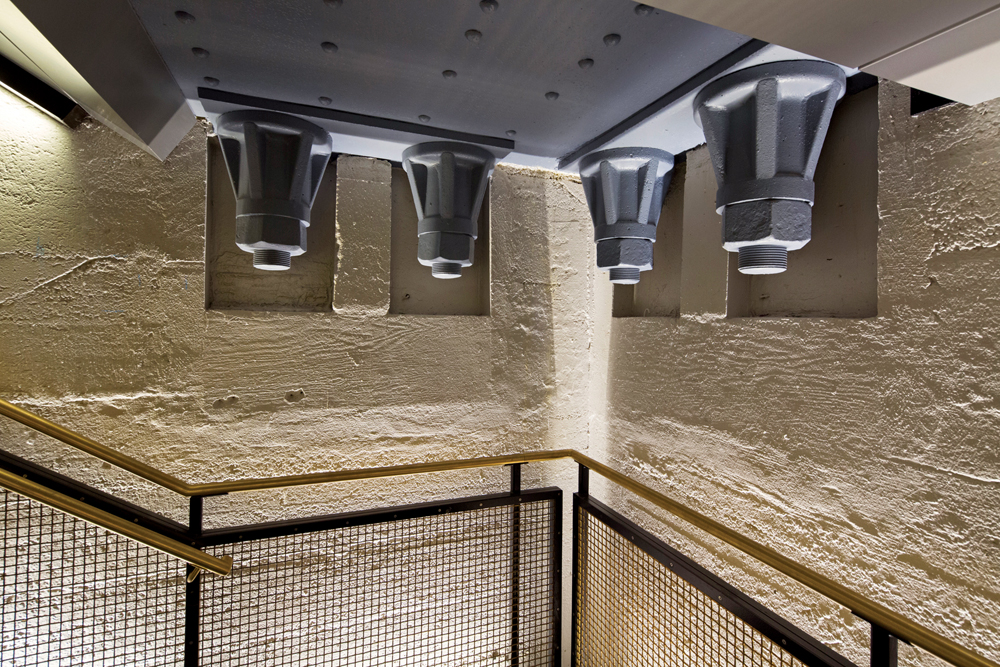While past renovation and restoration work on Liberty Island received more fanfare—particularly the tedious rebuilding of Lady Liberty’s copper skin in the mid- 1980s—the latest update arguably has had a greater impact on the three million people that visit the monument each year. What started out as a straightforward fire and life safety upgrade to bring the entire site up to code turned into a much grander mission for the Building Team: to improve the overall experience for visitors.
The scope of the project included the insertion of two enclosed exit staircases and an emergency evacuation elevator in the statue’s pedestal to replace outdated infrastructure, construction of two exit stairs from the terreplein at the base of the pedestal, and upgrades to all visitor facilities.
At each step of the project, the team factored visitor experience into its design solutions. The new pedestal staircases, for instance, were configured to offer more intimate views of the structure’s massive concrete walls and riveted steel members.
STATUE OF LIBERTY NATIONAL MONUMENT
New York, N.Y.Building TeamSubmitting firm: Mills + Schnoering Architects (architect)Owner: National Park ServiceStructural engineer: Keast & HoodMEP engineer: Joseph R. Loring & AssociatesConstruction manager: Atkins North AmericaGeneral contractor: Joseph A. Natoli ConstructionGeneral InformationSize: 52,790 sfConstruction time: October 2011 to October 2012Delivery method: Design-bid-build
The team utilized laser scanning and BIM modeling to determine the optimal arrangement of the winding staircases and elevator shaft within the confined space. Their goal: to get as close as possible to the historic elements while still meeting fire/life safety and program requirements. In one section of the facility, for example, the bottom of an Eiffel steel beam forms the ceiling of the enclosed staircase, allowing patrons to reach up and touch the beam and its fasteners. High-efficiency lighting was used throughout to highlight the historic fabric and elements.
Complicating the project were the logistics of material and equipment delivery. Everything required for the project, including the labor force, had to be shipped by boat from Jersey City, N.J., and screened by the U.S. Park Police on every trip. All deliveries had to be scheduled in advance to ensure that USPP personnel and K9 teams were available. Stabilizing admixtures had to be added to the concrete to delay the curing process during the 35-minute barge ride. Once on Liberty Island, materials and equipment were moved by crane to four access points around the pedestal and carefully maneuvered inside the structure through the standard-size doors.
“Between working in the confined, historically sensitive spaces and managing the logistics of getting everything to the island, the team deserves this award,” said judge Daniel L. Doyle, PE, LEED AP O+M, President of Grumman/Butkus Associates (www.grummanbutkus.com).
Related Stories
| Aug 11, 2010
Gensler among eight teams named finalists in 'classroom of the future' design competition
Eight teams were recognized today as finalists of the 2009 Open Architecture Challenge: Classroom. Finalists submitted designs ranging from an outdoor classroom for children in inner-city Chicago, learning spaces for the children of salt pan workers in India, safe spaces for youth in Bogota, Colombia and a bamboo classroom in the Himalayan mountains.
| Aug 11, 2010
AECOM, WATG top BD+C's ranking of the nation's 75 largest hotel design firms
A ranking of the Top 75 Hotel Design Firms based on Building Design+Construction's 2009 Giants 300 survey. For more Giants 300 rankings, visit http://www.BDCnetwork.com/Giants
| Aug 11, 2010
Parsons Brinckerhoff, Dewberry among nation's largest multifamily design firms, according to BD+C's Giants 300 report
A ranking of the Top 75 Multifamily Design Firms based on Building Design+Construction's 2009 Giants 300 survey. For more Giants 300 rankings, visit /giants
| Aug 11, 2010
USGBC’s Greenbuild 2009 brings global ideas to local main streets
Save the planet with indigenous knowledge. Make permanent water part of your life. Dive deep water for clues to environmental success. Connect site selection to successful creative concepting. Explore the unknown with Discovery Channel’s best known guide. These are but a few of the big ideas participants can connect to at USGBC’s Greenbuild International Conference and Expo, taking place on November 11-13, 2009 in Phoenix, Ariz.
| Aug 11, 2010
Goettsch Partners wins design competition for Soochow Securities HQ in China
Goettsch Partners (GP) has been selected as the winning firm in the competition to design the Soochow Securities Headquarters, the new office and stock exchange building for Soochow Securities Co. Ltd. The 21-story, 441,300-square-foot project includes 344,400 square feet of office space, an 86,100-square-foot stock exchange, meeting rooms, classrooms, a cafeteria, and underground parking for 400 cars and 800 bicycles.
| Aug 11, 2010
Urban Land Institute honors five 'outstanding' developments in Europe, Middle East, and Africa
Five outstanding developments have been selected as winners of the Urban Land Institute (ULI) 2009 Awards for Excellence: Europe, Middle East, and Africa (EMEA) competition. This year, the competition also included the announcement of two special award winners. The Awards for Excellence competition is widely regarded as the land use industry’s most prestigious recognition program.
| Aug 11, 2010
Design firms slash IT spending in 2009
Over half of architecture, engineering, and environmental consulting firms (55%) are budgeting less for information technology in 2009 than they did in 2008, according to a new report from ZweigWhite. The 2009 Information Technology Survey reports that firms' 2009 IT budgets are a median of 3.3% of net service revenue, down from 3.6% in 2008. Firms planning to decrease spending are expected to do so by a median of 20%.









