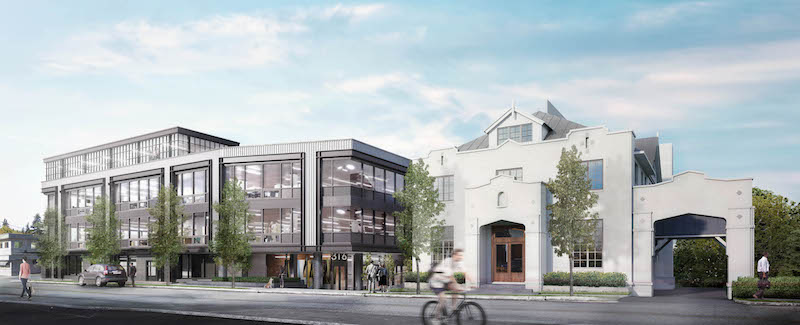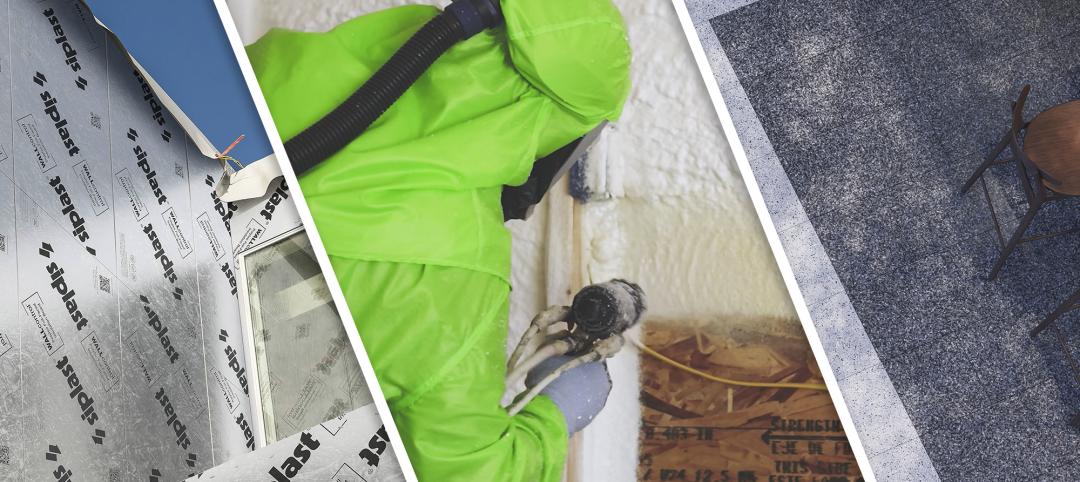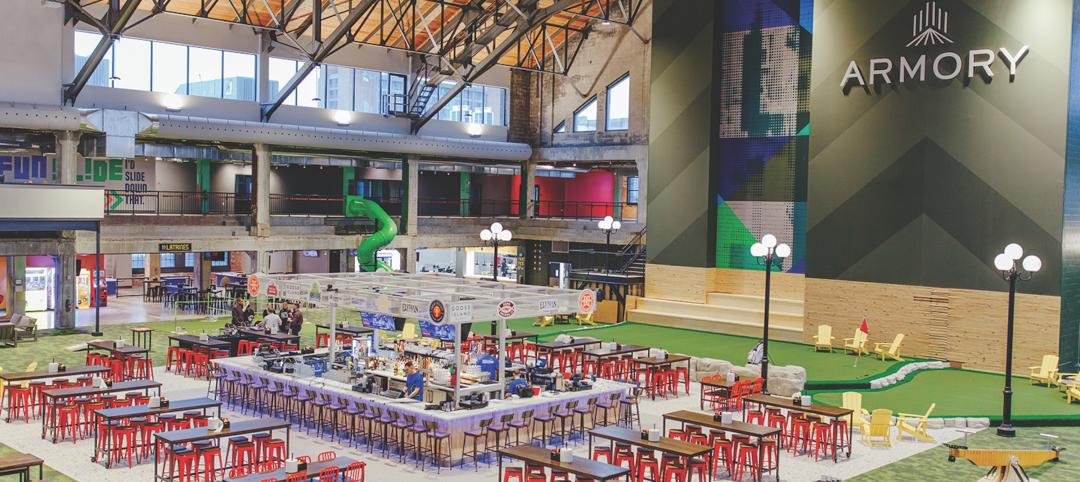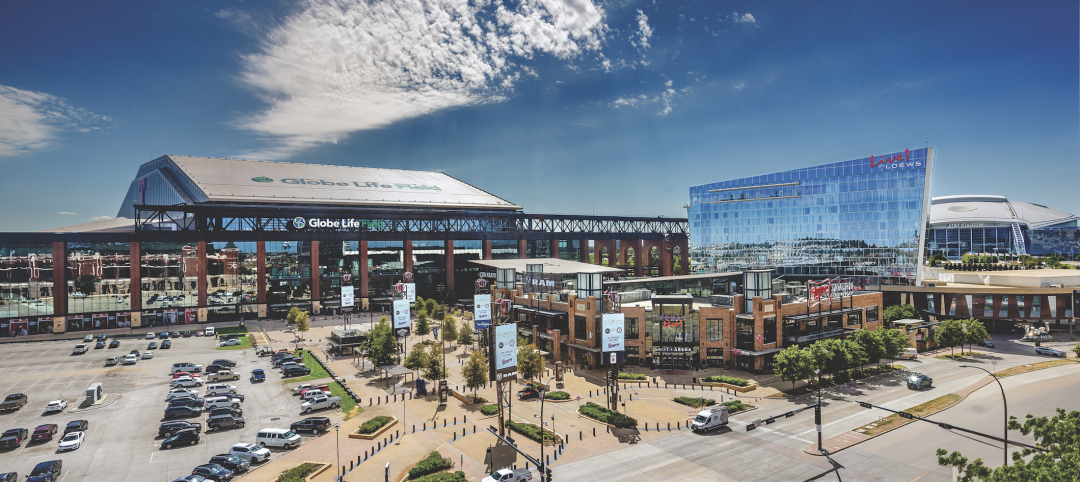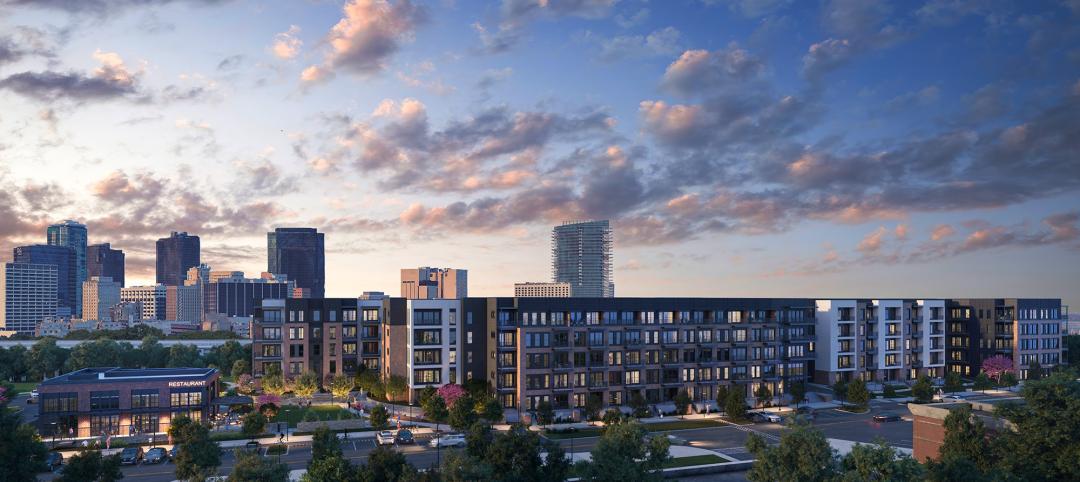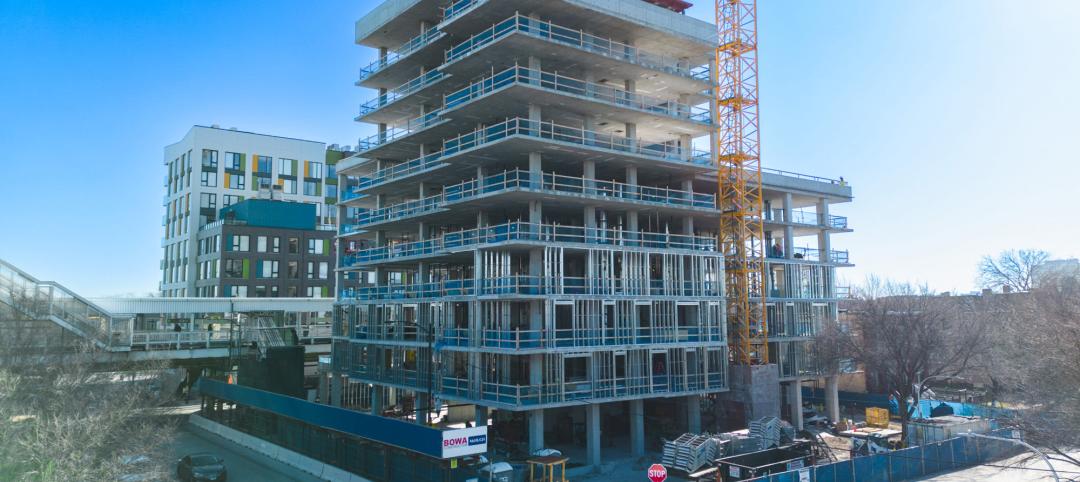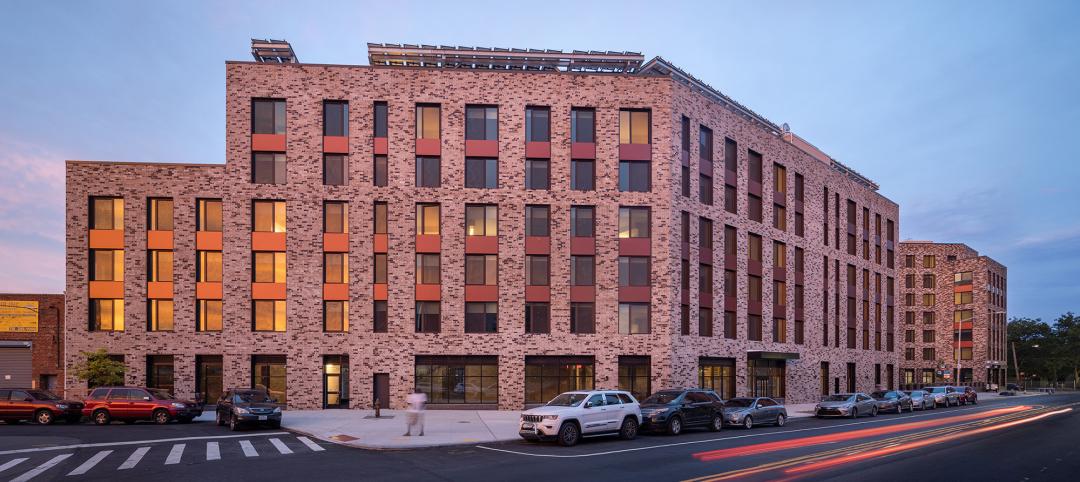Located along the Lake Washington Ship Canal in Seattle, Fremont Crossing provides the city with a new home for creative tech businesses, retail, and dining options. The new mixed-use complex merges new construction inspired by the maritime heritage of the ship canal, with the renovated and repurposed 1921 Bleitz Funeral Home.
A new four-story, 41,000-sf mixed-use office building will partially wrap around the back of the 7,800-sf redeveloped funeral home and create a courtyard space between the two buildings. The new building will feature floor-to-ceiling windows and a glazed prow, nicknamed “the treehouse,” that will be enclosed in floor-to-ceiling glass and reach from the new building to the old building on the north side of the properties.
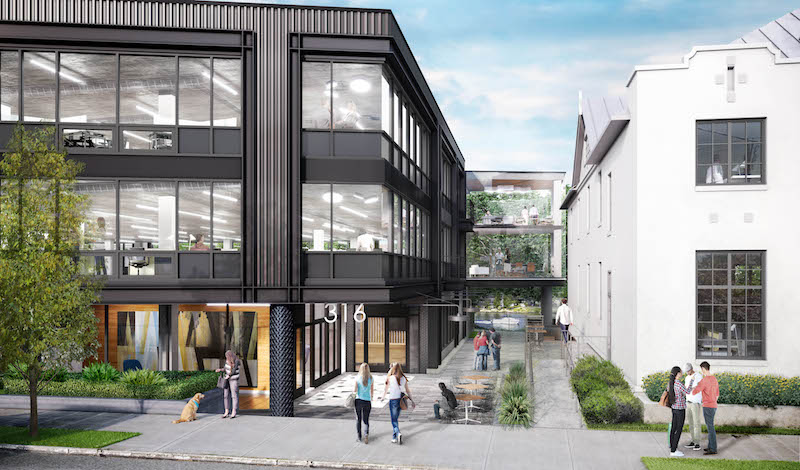 Courtesy SkB Architects.
Courtesy SkB Architects.
“It’s important that the historic Bleitz Funeral Home maintain its identity,” says Shannon Gaffney, Co-Founder of SkB Architects and Co-Designer for the project, in a release. “We want to showcase the simple elegance of the design, so we’ll be stripping away post-1921 additions that have eroded the building’s historic integrity. When complete, it will look very similar to how it looked originally.”
See Also: Welcome to the Jungle: Amazon’s Spheres have opened to employees and the public
Retail and dining options will occupy the ground level spaces with creative and technology companies occupying the rest of the space. No specific tenants have been determined yet. The complex is expected to break ground at the end of 2018 with a completion date in early 2020.
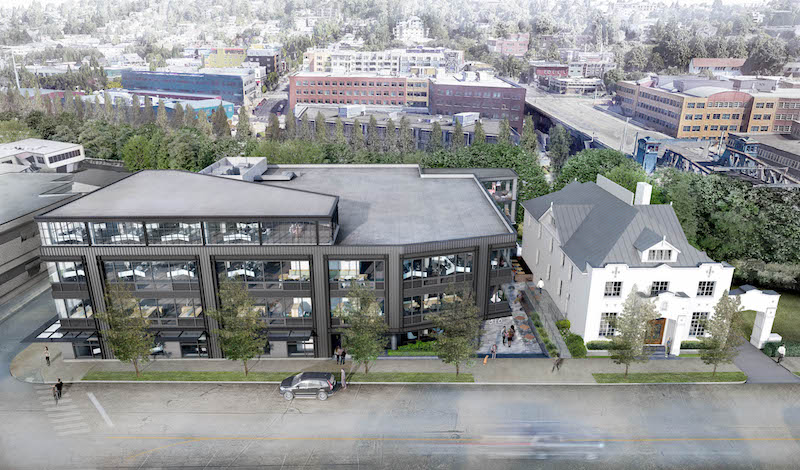 Courtesy SkB Architects.
Courtesy SkB Architects.
Related Stories
Sustainability | Mar 13, 2024
Trends to watch shaping the future of ESG
Gensler’s Climate Action & Sustainability Services Leaders Anthony Brower, Juliette Morgan, and Kirsten Ritchie discuss trends shaping the future of environmental, social, and governance (ESG).
MFPRO+ Special Reports | Feb 22, 2024
Crystal Lagoons: A deep dive into real estate's most extreme guest amenity
These year-round, manmade, crystal clear blue lagoons offer a groundbreaking technology with immense potential to redefine the concept of water amenities. However, navigating regulatory challenges and ensuring long-term sustainability are crucial to success with Crystal Lagoons.
Products and Materials | Jan 31, 2024
Top building products for January 2024
BD+C Editors break down January's top 15 building products, from SloanStone Quartz Molded Sinks to InvisiWrap SA housewrap.
Mixed-Use | Jan 29, 2024
12 U.S. markets where entertainment districts are under consideration or construction
The Pomp, a 223-acre district located 10 miles north of Fort Lauderdale, Fla., and The Armory, a 225,000-sf dining and entertainment venue on six acres in St Louis, are among the top entertainment districts in the works across the U.S.
Mixed-Use | Jan 26, 2024
Entertainment districts are no longer just about sports, dining, and music
Diversity of experiences is what makes entertainment districts tick these days. That’s one reason why offices continue to be included in district proposals. And in their efforts to emerge as year-round destinations, more districts are either including residential in their proposals or supporting existing districts with housing.
Mixed-Use | Jan 19, 2024
Trademark secures financing to develop Fort Worth multifamily community
National real estate developer, investor, and operator, Trademark Property Company, has closed on the land and secured the financing for The Vickery, a multifamily-led mixed-use community located on five acres at W. Vickery Boulevard and Hemphill Street overlooking Downtown Fort Worth.
Affordable Housing | Jan 18, 2024
Habitat tops off second apartment building at 43 Green
The co-developers of 43 Green celebrate the latest milestone for the $100 million, mixed-income, mixed-use project in Bronzeville: topping off Phase 2 while reaching full lease-up of the Phase 1 apartment building.
Adaptive Reuse | Jan 18, 2024
Coca-Cola packaging warehouse transformed into mixed-use complex
The 250,000-sf structure is located along a now defunct railroad line that forms the footprint for the city’s multi-phase Beltline pedestrian/bike path that will eventually loop around the city.
Sponsored | BD+C University Course | Jan 17, 2024
Waterproofing deep foundations for new construction
This continuing education course, by Walter P Moore's Amos Chan, P.E., BECxP, CxA+BE, covers design considerations for below-grade waterproofing for new construction, the types of below-grade systems available, and specific concerns associated with waterproofing deep foundations.
Sustainability | Jan 10, 2024
New passive house partnership allows lower cost financing for developers
The new partnership between PACE Equity and Phius allows commercial passive house projects to be automatically eligible for CIRRUS Low Carbon financing.


