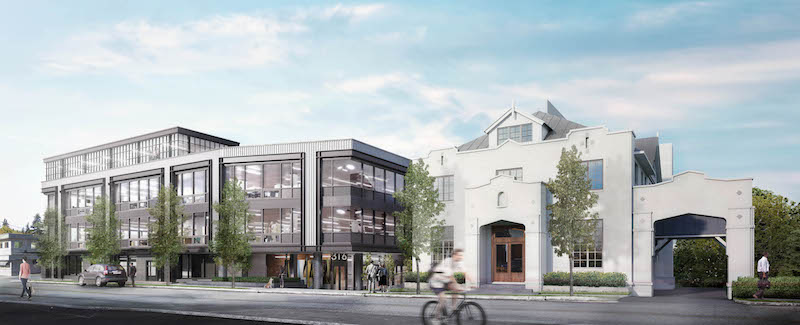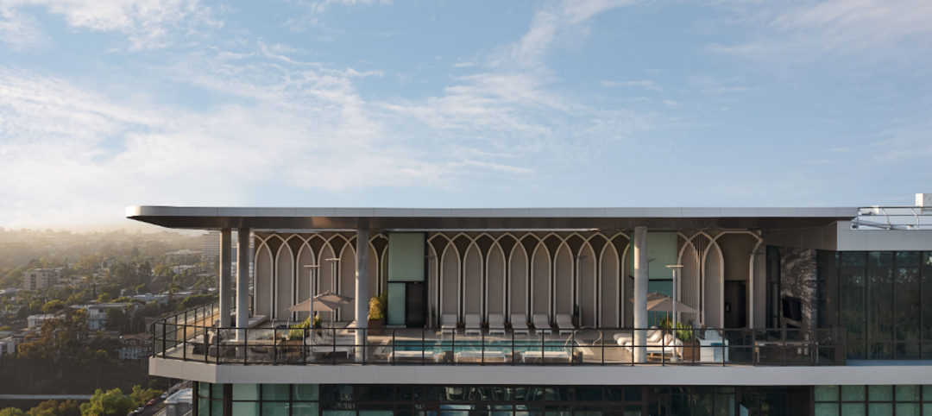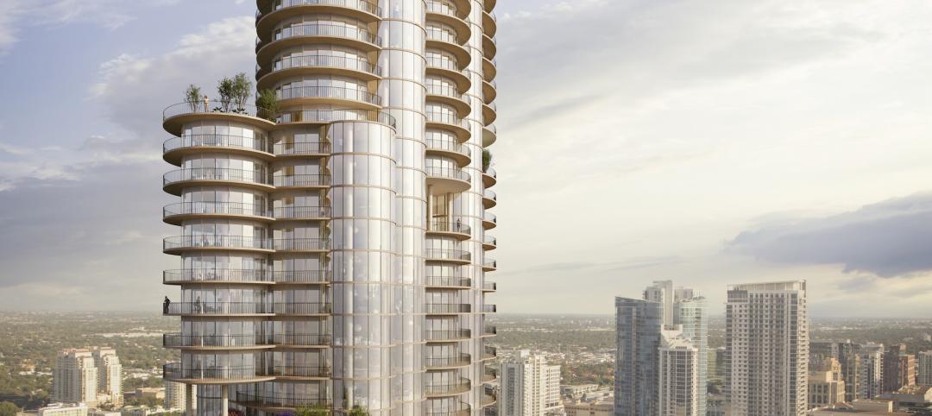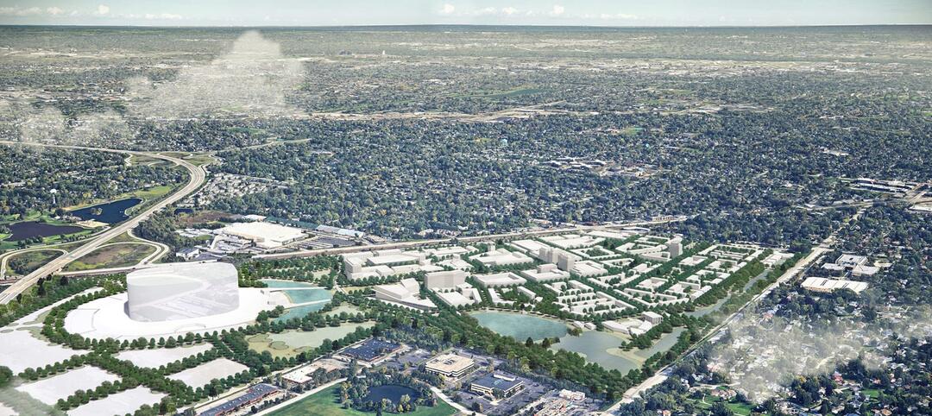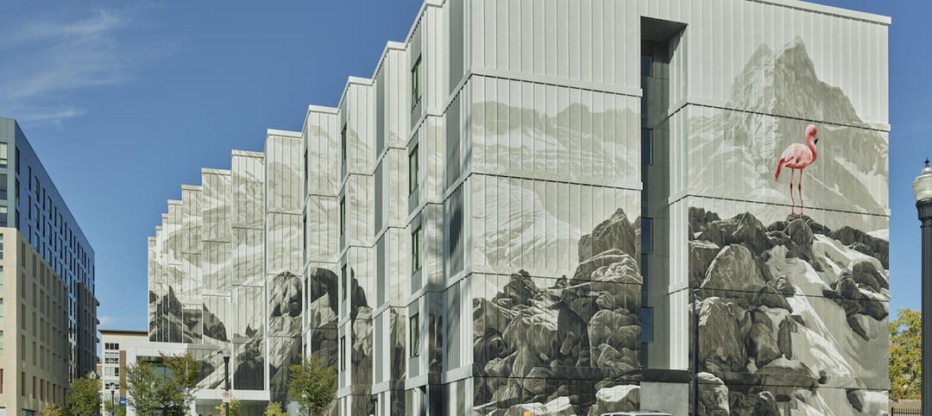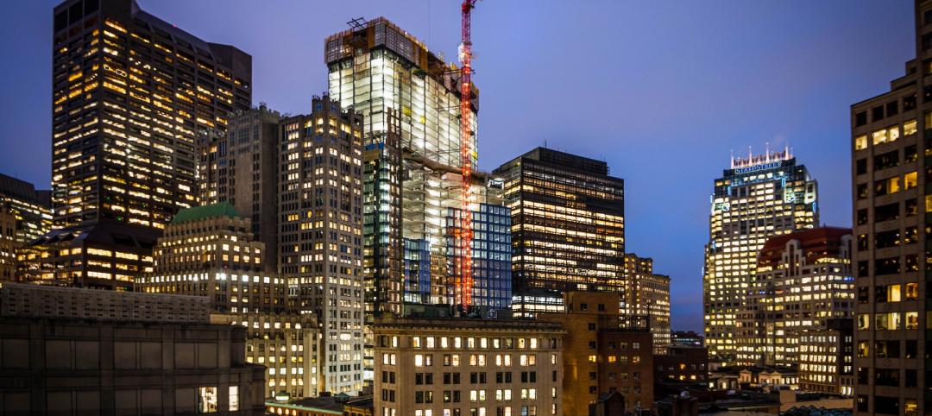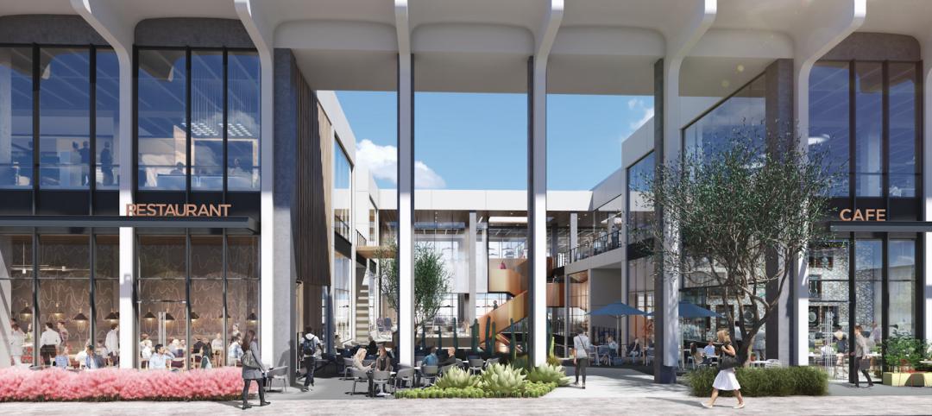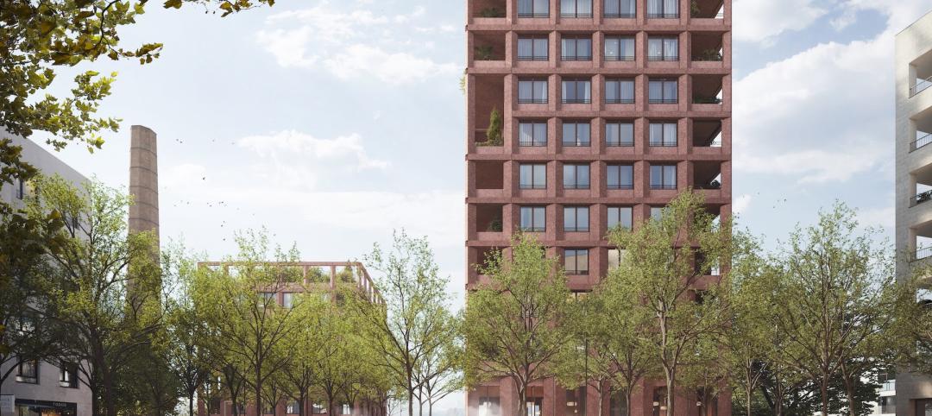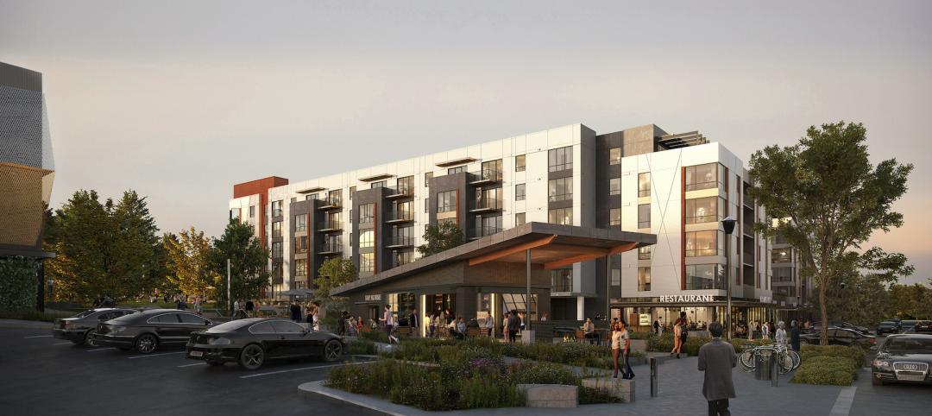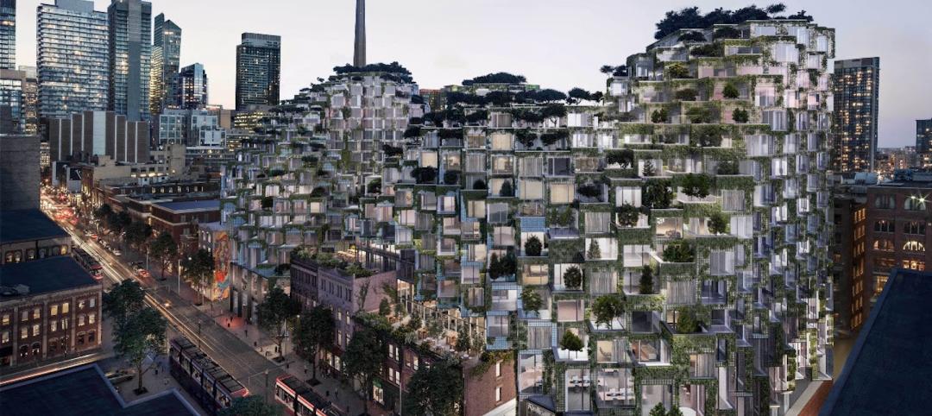Located along the Lake Washington Ship Canal in Seattle, Fremont Crossing provides the city with a new home for creative tech businesses, retail, and dining options. The new mixed-use complex merges new construction inspired by the maritime heritage of the ship canal, with the renovated and repurposed 1921 Bleitz Funeral Home.
A new four-story, 41,000-sf mixed-use office building will partially wrap around the back of the 7,800-sf redeveloped funeral home and create a courtyard space between the two buildings. The new building will feature floor-to-ceiling windows and a glazed prow, nicknamed “the treehouse,” that will be enclosed in floor-to-ceiling glass and reach from the new building to the old building on the north side of the properties.
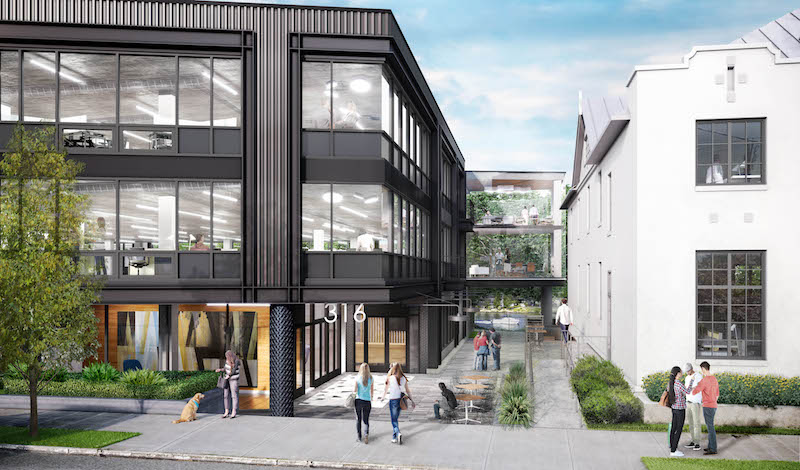 Courtesy SkB Architects.
Courtesy SkB Architects.
“It’s important that the historic Bleitz Funeral Home maintain its identity,” says Shannon Gaffney, Co-Founder of SkB Architects and Co-Designer for the project, in a release. “We want to showcase the simple elegance of the design, so we’ll be stripping away post-1921 additions that have eroded the building’s historic integrity. When complete, it will look very similar to how it looked originally.”
See Also: Welcome to the Jungle: Amazon’s Spheres have opened to employees and the public
Retail and dining options will occupy the ground level spaces with creative and technology companies occupying the rest of the space. No specific tenants have been determined yet. The complex is expected to break ground at the end of 2018 with a completion date in early 2020.
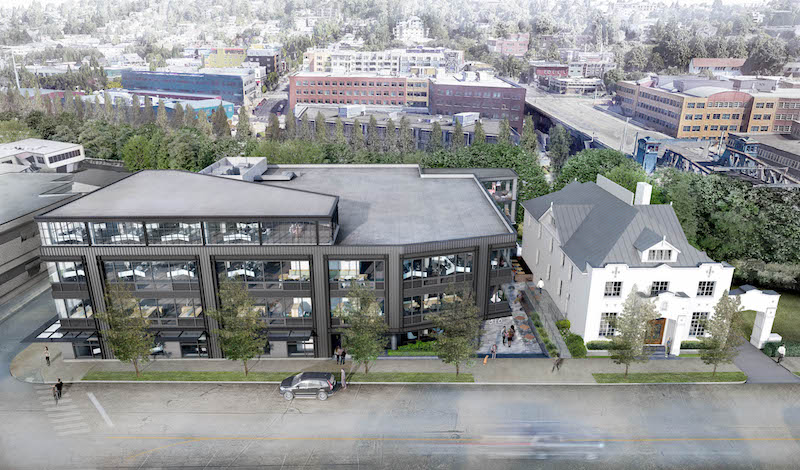 Courtesy SkB Architects.
Courtesy SkB Architects.
Related Stories
Mixed-Use | Oct 20, 2022
ROI on resilient multifamily construction can be as high as 72%
A new study that measured the economic value of using FORTIFIED Multifamily, a voluntary beyond-code construction and re-roofing method developed by the Insurance Institute for Business & Home Safety (IBHS), found the return can be as high as 72%.
Mixed-Use | Oct 18, 2022
Mixed-use San Diego tower inspired by coastal experience and luxury travel
The new 525 Olive mixed use San Diego tower was inspired by the coastal experience and luxury travel.
Multifamily Housing | Oct 7, 2022
Design for new Ft. Lauderdale mixed-use tower features sequence of stepped rounded volumes
The newly revealed design for 633 SE 3rd Ave., a 47-story, mixed-use tower in Ft. Lauderdale, features a sequence of stepped rounded volumes that ease the massing of the tower as it rises.
Sports and Recreational Facilities | Sep 8, 2022
Chicago Bears unveil preliminary master plan for suburban stadium district
As the 2022 NFL season kicks off, the league’s original franchise is fortifying plans to leave its landmark lakefront stadium for a multi-billion-dollar mixed-use stadium district in northwest suburban Arlington Heights.
| Aug 31, 2022
A mixed-use development in Salt Lake City provides 126 micro units with mountain views
In Salt Lake City, a new 130,000-square-foot development called Mya and The Shop SLC, designed by EskewDumezRipple, combines housing with coworking space, retail, and amenities, as well as a landscaped exterior for both residents and the public.
| Aug 15, 2022
Boston high-rise will be largest Passive House office building in the world
Winthrop Center, a new 691-foot tall, mixed-use tower in Boston was recently honored with the Passive House Trailblazer award.
Mixed-Use | Jul 21, 2022
Former Los Angeles Macy’s store converted to mixed-use commercial space
Work to convert the former Westside Pavilion Macy's department store in West Los Angeles to a mixed-use commercial campus recently completed.
Mixed-Use | Jul 18, 2022
Mixed-use development outside Prague uses a material made from leftover bricks
Outside Prague, the Sugar Factory, a mixed-used residential development with public space, marks the largest project to use the sustainable material Rebetong.
Mixed-Use | May 19, 2022
Seattle-area project will turn mall into residential neighborhood
A recently unveiled plan will transform a 463,000 sf mall into a mixed-use destination site in the Seattle suburb of Bellevue, Wash.
Building Team | May 18, 2022
Bjarke Ingels-designed KING Toronto releases its final set of luxury penthouses
In April 2020, a penthouse at KING Toronto sold for $16 million, the highest condo sale in Toronto that year or the year after.


