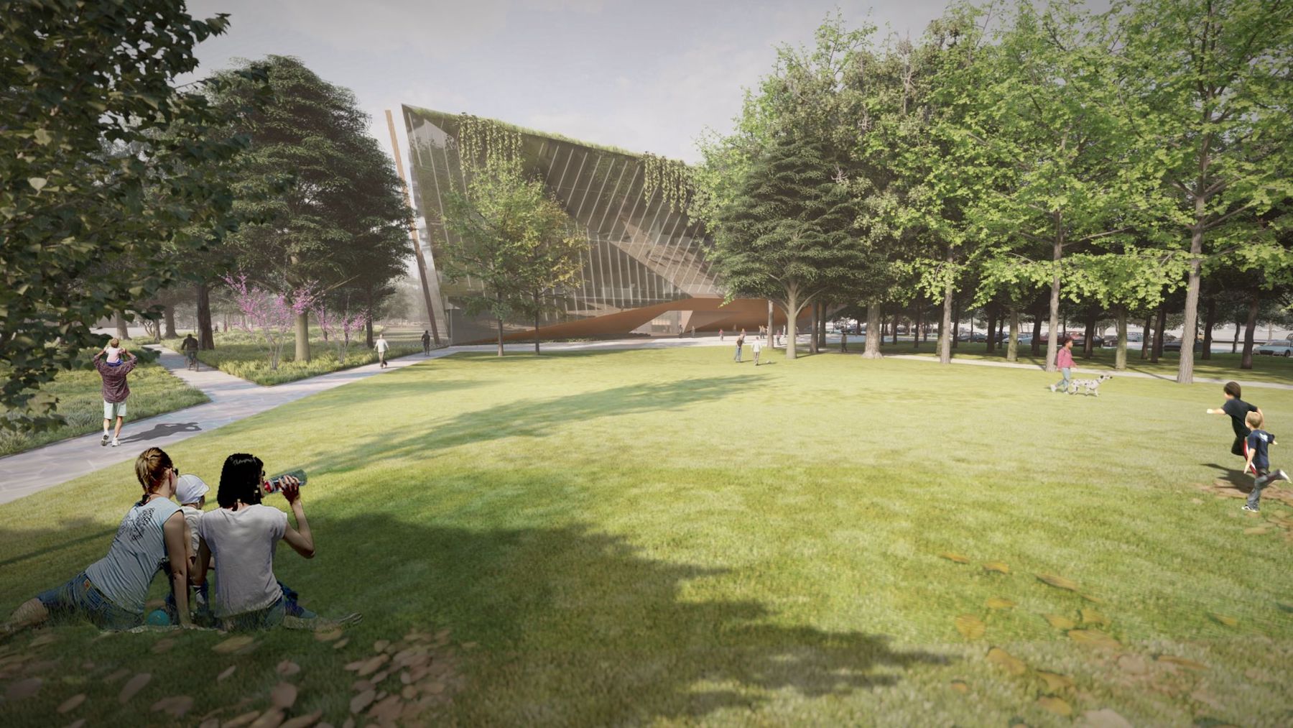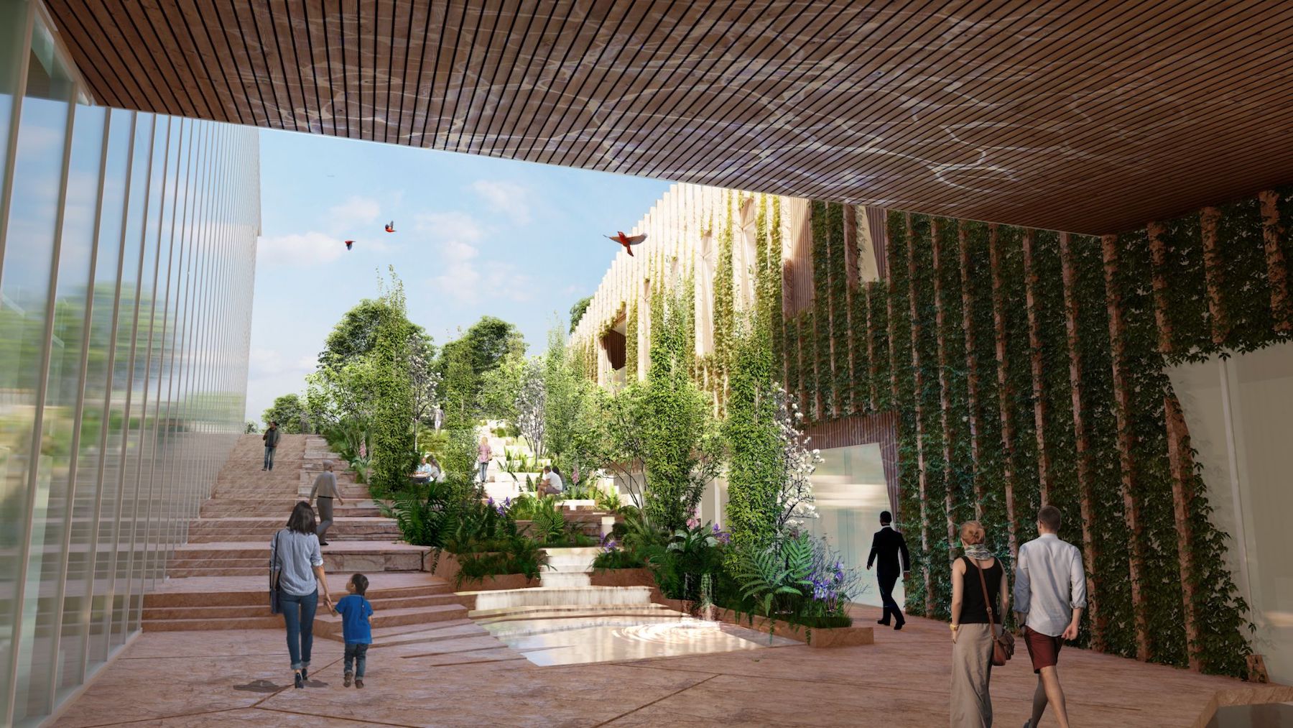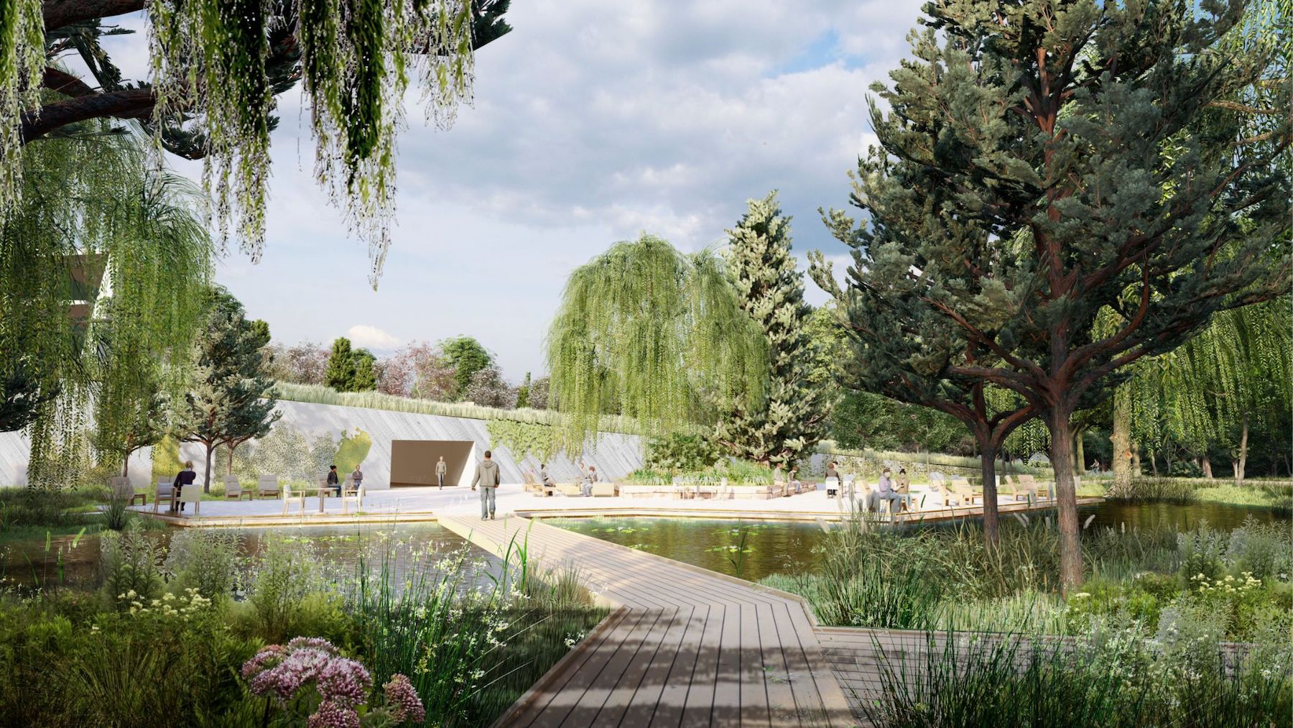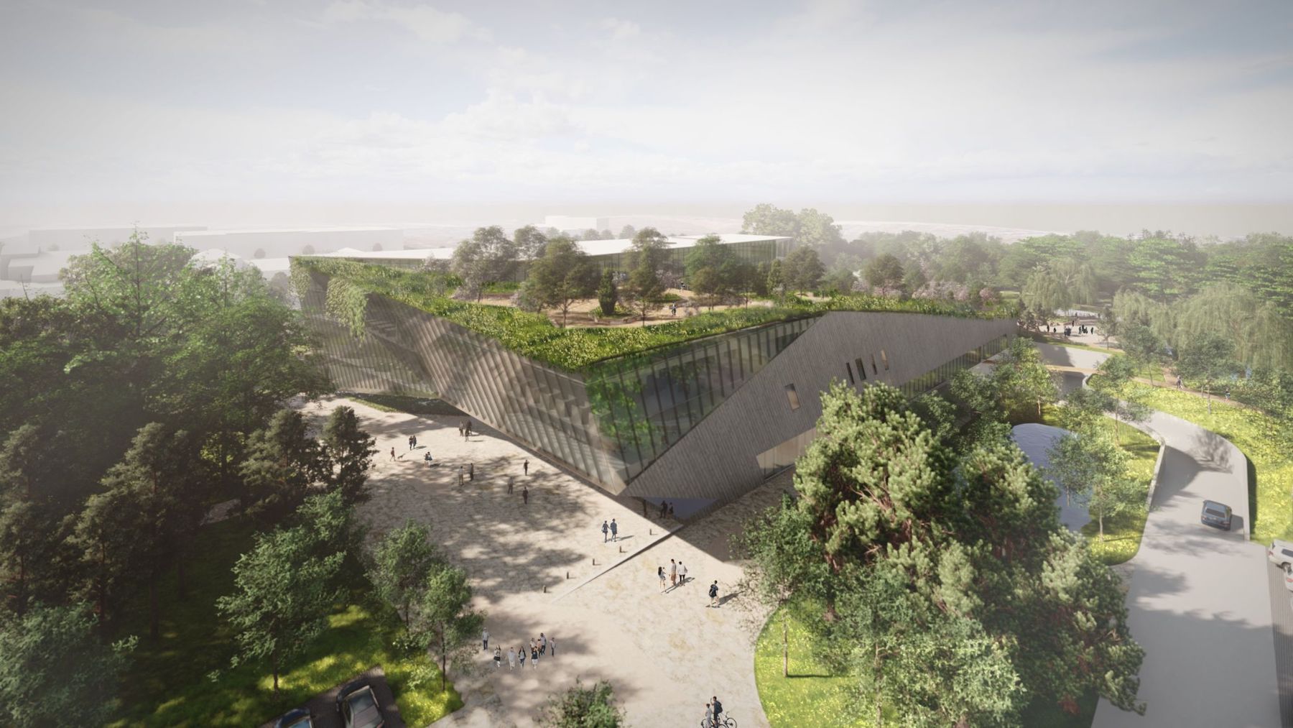The design of the new Alice L. Walton School of Medicine in Bentonville, Ark., aims to blend the building and landscape, creating connections with the surrounding woodlands and the Ozark Mountains. Currently in the design development phase, construction of the 154,000 sf building is scheduled to begin in Spring 2023. The plan is to welcome the first class of medical students in Fall 2025, pending accreditation. It will offer a medical degree-granting program that integrates conventional medicine with holistic principles and self-care practices.
The landscape design by OSD includes a network of hiking and biking trails to make it easy for students to reach the school’s sister organization, Whole Health Institute, and the Crystal Bridges Museum of American Art. The site’s landscape features include a woodland meditation and healing gardens, wetland, outdoor classrooms, urban farming space, and a rooftop terrace that connects to balconies, a cafe, and an amphitheater.
The building’s front corner will elevate above the ground, creating a protective canopy that allows community access through and onto the building. Whether arriving by foot, bicycle, or vehicle, the campus will invite students and visitors under the abstracted “bluff shelter” on the building’s public façade. “The design integrates the building into both the site and the community, engaging the land as an abstraction of Ozark geology that embraces the principles of integrated medicine, and the holistic link between mental, physical, and spiritual well-being,” said Wesley Walls, AIA, principal, Polk Stanley Wilcox, the project’s architect.
“Designing the landscape for the Alice L. Walton School of Medicine truly requires an integrative approach that considers the experience, influence, and impact of nature on the mind, body, and spirit,” said Simon David, founding principal and creative director, OSD. The project offers an exciting new paradigm of healing and learning environments that holistically blends building and landscape to create a deeply rooted connection to the Bentonville community, the world-class arts environment of Crystal Bridges, and the wider ecosystem and magic of the Ozarks.”
On the building team:
Owner and/or developer: Alice L. Walton School of Medicine
Design architect: Polk Stanley Wilcox
MEP engineer: Henderson Engineers
Structural engineer: Martin / Martin Consulting Engineers
Landscape architect: OSD



Related Stories
| Aug 11, 2010
PBK, DLR Group among nation's largest K-12 school design firms, according to BD+C's Giants 300 report
A ranking of the Top 75 K-12 School Design Firms based on Building Design+Construction's 2009 Giants 300 survey. For more Giants 300 rankings, visit http://www.BDCnetwork.com/Giants
| Aug 11, 2010
AGC unveils comprehensive plan to revive the construction industry
The Associated General Contractors of America unveiled a new plan today designed to revive the nation’s construction industry. The plan, “Build Now for the Future: A Blueprint for Economic Growth,” is designed to reverse predictions that construction activity will continue to shrink through 2010, crippling broader economic growth.
| Aug 11, 2010
Section Eight Design wins 2009 Open Architecture Challenge for classroom design
Victor, Idaho-based Section Eight Design beat out seven other finalists to win the 2009 Open Architecture Challenge: Classroom, spearheaded by the Open Architecture Network. Section Eight partnered with Teton Valley Community School (TVCS) in Victor to design the classroom of the future. Currently based out of a remodeled house, students at Teton Valley Community School are now one step closer to getting a real classroom.
| Aug 11, 2010
PCL Construction, HITT Contracting among nation's largest commercial building contractors, according to BD+C's Giants 300 report
A ranking of the Top 50 Commercial Contractors based on Building Design+Construction's 2009 Giants 300 survey. For more Giants 300 rankings, visit http://www.BDCnetwork.com/Giants
| Aug 11, 2010
Webcor, Hunt Construction lead the way in mixed-use construction, according to BD+C's Giants 300 report
A ranking of the Top 30 Mixed-Use Contractors based on Building Design+Construction's 2009 Giants 300 survey. For more Giants 300 rankings, visit http://www.BDCnetwork.com/Giants
| Aug 11, 2010
Report: Fraud levels fall for construction industry, but companies still losing $6.4 million on average
The global construction, engineering and infrastructure industry saw a significant decline in fraud activity with companies losing an average of $6.4 million over the last three years, according to the latest edition of the Kroll Annual Global Fraud Report, released today at the Association of Corporate Counsel’s 2009 Annual Meeting in Boston. This new figure represents less than half of last year’s amount of $14.2 million.
| Aug 11, 2010
Jacobs, HDR top BD+C's ranking of the nation's 100 largest institutional building design firms
A ranking of the Top 100 Institutional Design Firms based on Building Design+Construction's 2009 Giants 300 survey. For more Giants 300 rankings, visit http://www.BDCnetwork.com/Giants
| Aug 11, 2010
Texas school goes for traditional look
Children in McKinney, Texas, will have a new school to attend next year. The 92,213-sf Lizzie Nell Cundiff McClure Elementary School will provide 44 classrooms, library space, a science lab, an auditorium, and a practice gym. PBK Architects and contractor Cadence McShane are cladding the exterior in masonry and stone accents to give the facility a traditional look.
| Aug 11, 2010
Private school in La Jolla gets a much-needed facelift
Faced with an aging campus with cramped classrooms, crumbling infrastructure, and outdated technology, La Jolla (Calif.) Country Day School recently completed a modernization that will add a 7,800-sf kindergarten. An early childhood/preschool village houses classrooms and computer, science, and language art facilities.







