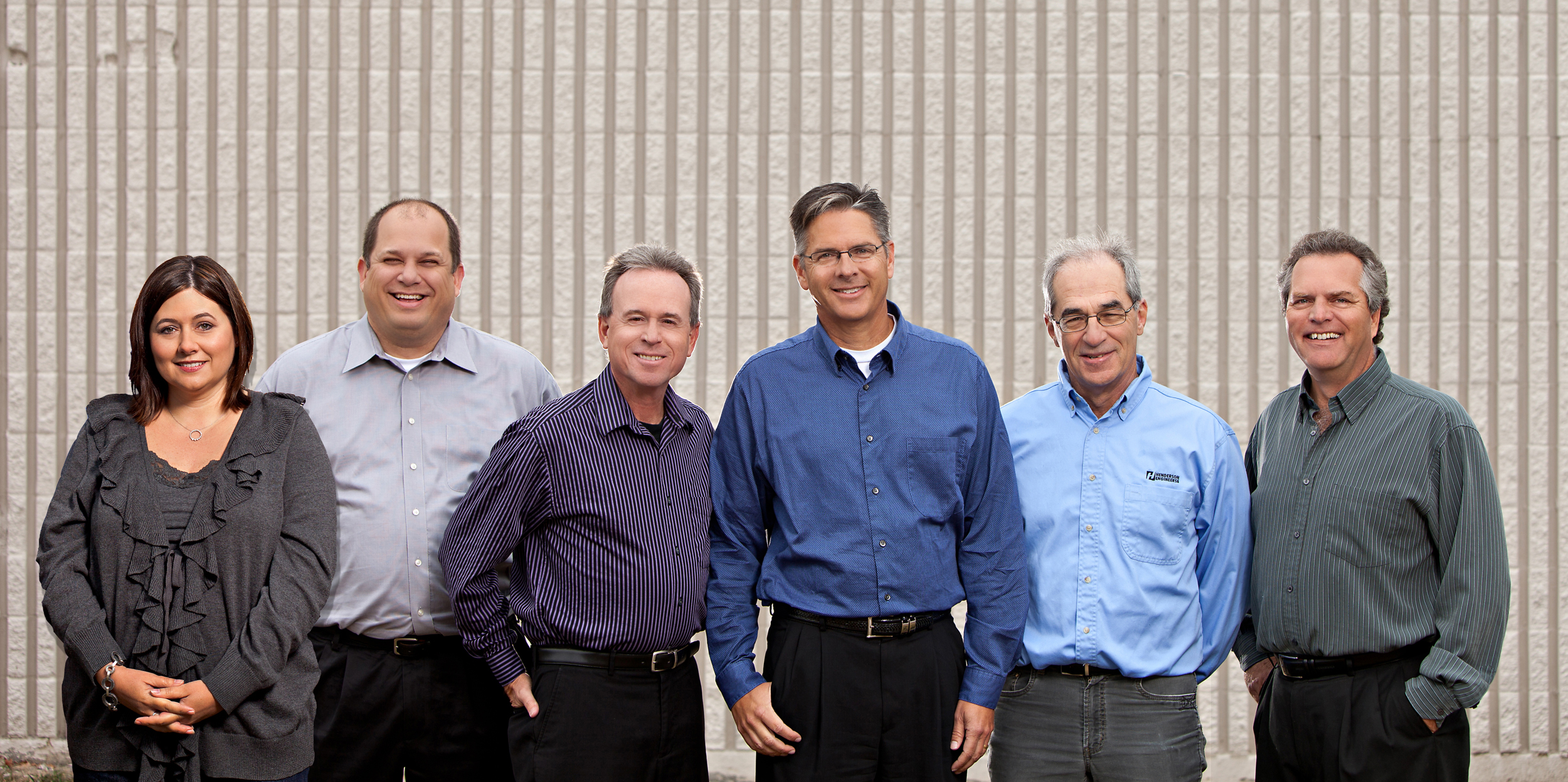Rich Smith has been promoted to President of HEI. He will serve as a liaison to HEI’s clients and will be the primary public representative of the company. As President, Smith will focus on the overall vision and brand of the company. Additionally, Smith will remain heavily involved in business development and assisting with diversifying and growing the firm.
Duane Henderson will remain as CEO. He will continue to be involved in the daily operations and help lead of the company through the transition period. Henderson has been CEO since 1988; his father Fran founded the company in 1970.
Dave Haake has assumed the role of Chief Operations Officer. His responsibilities will include overseeing the daily operations of the company, including internal design teams, specialty divisions, and branch offices.
Dana Kettle has been promoted to Chief Financial Officer; she will oversee and manage all financial aspects of the firm.
Rick Lahm has stepped down as CFO, a position he has held since 1990. Lahm will assume the role of Board Treasurer.
Tony Pianalto has assumed the role of Chief Technical Officer. He will oversee and manage the technical engineering aspects of the firm, including quality control, training, standards, building information modeling, sustainability and commissioning.
“HEI’s Board of Directors examined the roles and organization of our company and interviewed key personnel through a six month discovery period,” said Duane Henderson, CEO. “We wanted to make sure we were taking into consideration our shareholders’ thoughts and ideas with regard to the future of the company.”
“The plan presented will allow for a smooth leadership transition for our company,” said Rich Smith, President. “I’m excited about the opportunity and the changes and feel it will strengthen the management structure as our firm continues to grow both regionally and nationally.”
About Henderson Engineers, Inc.
Henderson Engineers, Inc. was founded in 1970 and provides mechanical, electrical, plumbing and refrigeration design services through its headquarters in Kansas City, as well as branch offices in Bentonville, Dallas, Houston, Las Vegas, New York Metro, Philadelphia, Phoenix, and Tampa. Licensed in all 50 states, Henderson is comprised of over 450 employees including 150 Licensed Engineers and over 100 LEED® Accredited Professionals. In addition to its core services, Henderson Engineers, Inc. houses four specialty divisions: Impact Illumination (architectural lighting), Fire Dynamics (fire protection and code consulting), Collective Tech/ADG (comprehensive technology, security, audio visual, and acoustical design), and Outcome Cx (Commissioning). For more information visit www.hei-eng.com.
Related Stories
| Aug 11, 2010
Citizenship building in Texas targets LEED Silver
The Department of Homeland Security's new U.S. Citizenship and Immigration Services facility in Irving, Texas, was designed by 4240 Architecture and developed by JDL Castle Corporation. The focal point of the two-story, 56,000-sf building is the double-height, glass-walled Ceremony Room where new citizens take the oath.
| Aug 11, 2010
Carpenters' union helping build its own headquarters
The New England Regional Council of Carpenters headquarters in Dorchester, Mass., is taking shape within a 1940s industrial building. The Building Team of ADD Inc., RDK Engineers, Suffolk Construction, and the carpenters' Joint Apprenticeship Training Committee, is giving the old facility a modern makeover by converting the existing two-story structure into a three-story, 75,000-sf, LEED-certif...
| Aug 11, 2010
Wisconsin becomes the first state to require BIM on public projects
As of July 1, the Wisconsin Division of State Facilities will require all state projects with a total budget of $5 million or more and all new construction with a budget of $2.5 million or more to have their designs begin with a Building Information Model. The new guidelines and standards require A/E services in a design-bid-build project delivery format to use BIM and 3D software from initial ...
| Aug 11, 2010
News Briefs: GBCI begins testing for new LEED professional credentials... Architects rank durability over 'green' in product attributes... ABI falls slightly in April, but shows market improvement
News Briefs: GBCI begins testing for new LEED professional credentials... Architects rank durability over 'green' in product attributes... ABI falls slightly in April, but shows market improvement
| Aug 11, 2010
Restoration gives new life to New Formalism icon
The $30 million upgrade, restoration, and expansion of the Mark Taper Forum in Los Angeles was completed by the team of Rios Clementi Hale Studios (architect), Harley Ellis Devereaux (executive architect/MEP), KPFF (structural engineer), and Taisei Construction (GC). Work on the Welton Becket-designed 1967 complex included an overhaul of the auditorium, lighting, and acoustics.
| Aug 11, 2010
Best AEC Firms to Work For
2006 FreemanWhite Hnedak Bobo Group McCarthy Building Companies, Inc. Shawmut Design and Construction Walter P Moore 2007 Anshen+Allen Arup Bovis Lend Lease Cannon Design Jones Lang LaSalle Perkins+Will SmithGroup SSOE, Inc. Timothy Haahs & Associates, Inc. 2008 Gilbane Building Co. HDR KJWW Engineering Consultants Lord, Aeck & Sargent Mark G.
| Aug 11, 2010
Great Solutions: Business Management
22. Commercial Properties Repositioned for University USE Tocci Building Companies is finding success in repositioning commercial properties for university use, and it expects the trend to continue. The firm's Capital Cove project in Providence, R.I., for instance, was originally designed by Elkus Manfredi (with design continued by HDS Architects) to be a mixed-use complex with private, market-...
| Aug 11, 2010
Nurturing the Community
The best seat in the house at the new Seahawks Stadium in Seattle isn't on the 50-yard line. It's in the southeast corner, at the very top of the upper bowl. "From there you have a corner-to-corner view of the field and an inspiring grasp of the surrounding city," says Kelly Kerns, project leader with architect/engineer Ellerbe Becket, Kansas City, Mo.







