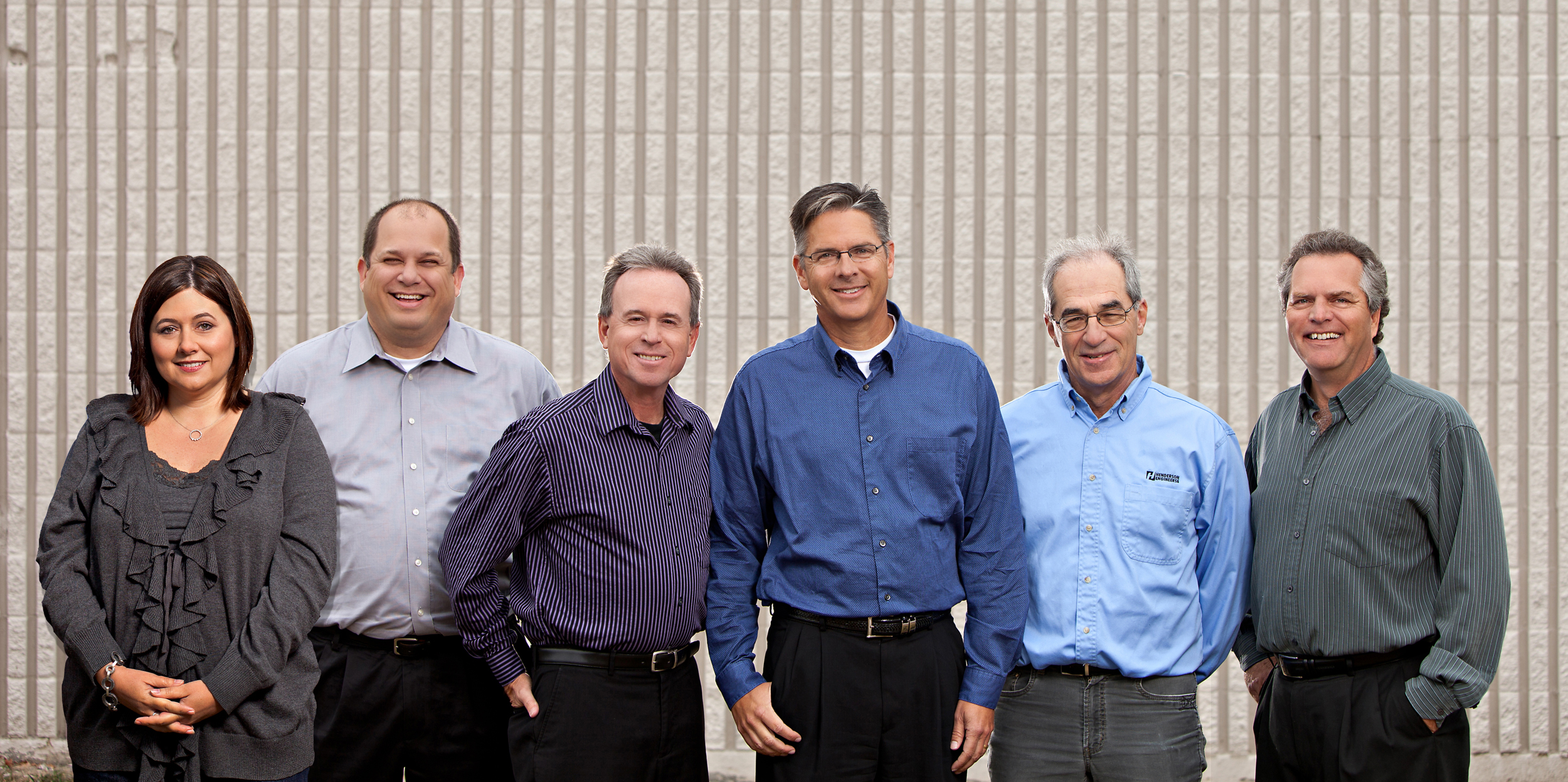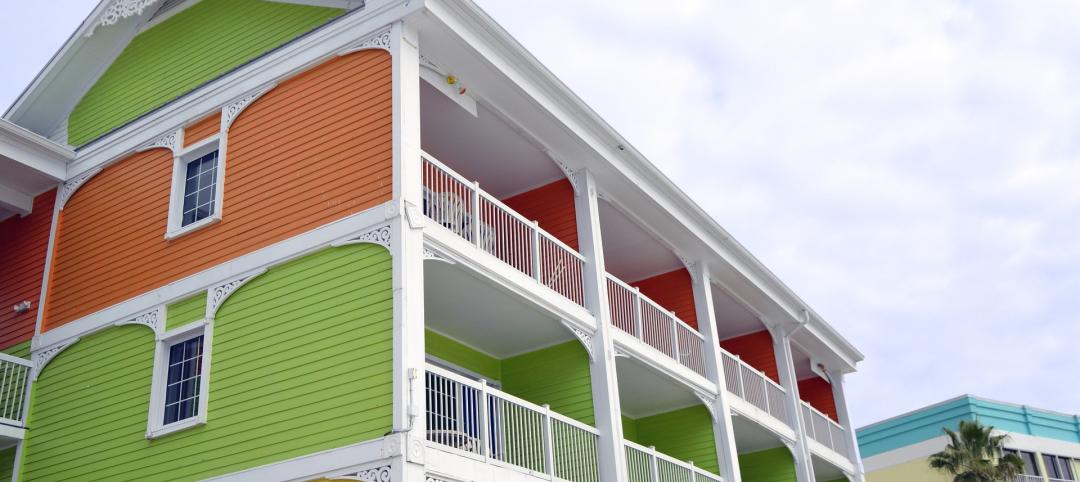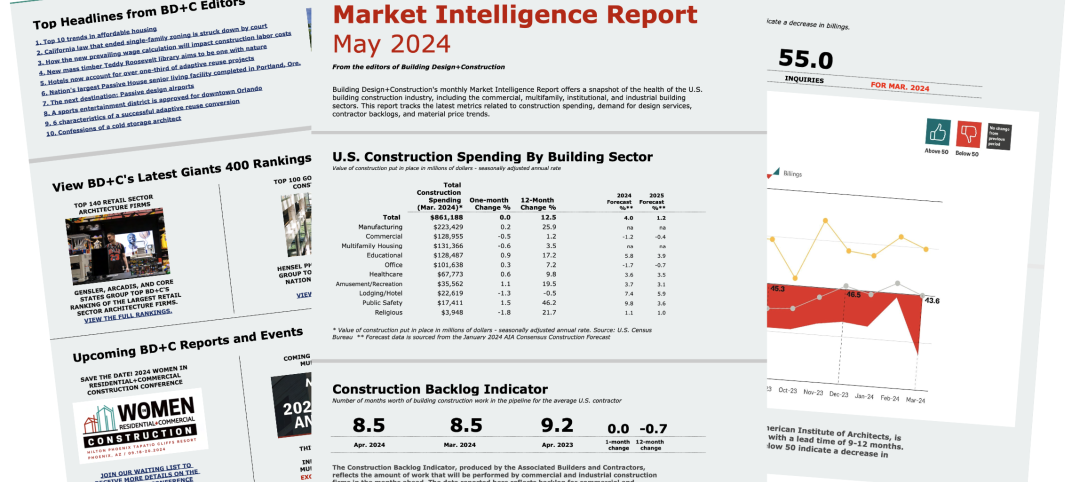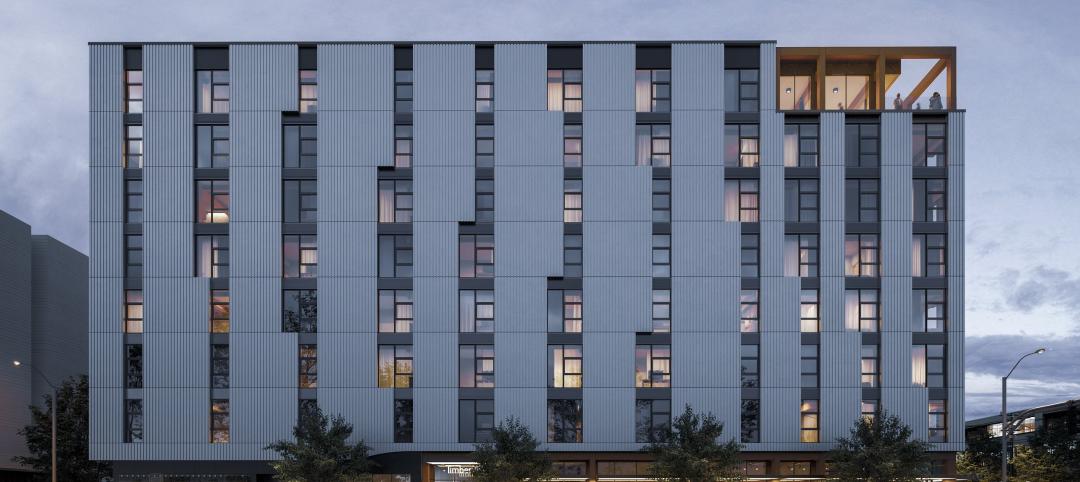Rich Smith has been promoted to President of HEI. He will serve as a liaison to HEI’s clients and will be the primary public representative of the company. As President, Smith will focus on the overall vision and brand of the company. Additionally, Smith will remain heavily involved in business development and assisting with diversifying and growing the firm.
Duane Henderson will remain as CEO. He will continue to be involved in the daily operations and help lead of the company through the transition period. Henderson has been CEO since 1988; his father Fran founded the company in 1970.
Dave Haake has assumed the role of Chief Operations Officer. His responsibilities will include overseeing the daily operations of the company, including internal design teams, specialty divisions, and branch offices.
Dana Kettle has been promoted to Chief Financial Officer; she will oversee and manage all financial aspects of the firm.
Rick Lahm has stepped down as CFO, a position he has held since 1990. Lahm will assume the role of Board Treasurer.
Tony Pianalto has assumed the role of Chief Technical Officer. He will oversee and manage the technical engineering aspects of the firm, including quality control, training, standards, building information modeling, sustainability and commissioning.
“HEI’s Board of Directors examined the roles and organization of our company and interviewed key personnel through a six month discovery period,” said Duane Henderson, CEO. “We wanted to make sure we were taking into consideration our shareholders’ thoughts and ideas with regard to the future of the company.”
“The plan presented will allow for a smooth leadership transition for our company,” said Rich Smith, President. “I’m excited about the opportunity and the changes and feel it will strengthen the management structure as our firm continues to grow both regionally and nationally.”
About Henderson Engineers, Inc.
Henderson Engineers, Inc. was founded in 1970 and provides mechanical, electrical, plumbing and refrigeration design services through its headquarters in Kansas City, as well as branch offices in Bentonville, Dallas, Houston, Las Vegas, New York Metro, Philadelphia, Phoenix, and Tampa. Licensed in all 50 states, Henderson is comprised of over 450 employees including 150 Licensed Engineers and over 100 LEED® Accredited Professionals. In addition to its core services, Henderson Engineers, Inc. houses four specialty divisions: Impact Illumination (architectural lighting), Fire Dynamics (fire protection and code consulting), Collective Tech/ADG (comprehensive technology, security, audio visual, and acoustical design), and Outcome Cx (Commissioning). For more information visit www.hei-eng.com.
Related Stories
MFPRO+ News | May 20, 2024
Florida condo market roiled by structural safety standards law
A Florida law enacted after the Surfside condo tower collapse is causing turmoil in the condominium market. The law, which requires buildings to meet certain structural safety standards, is forcing condo associations to assess hefty fees to make repairs on older properties. In some cases, the cost per unit runs into six figures.
Mass Timber | May 17, 2024
Charlotte's new multifamily mid-rise will feature exposed mass timber
Construction recently kicked off for Oxbow, a multifamily community in Charlotte’s The Mill District. The $97.8 million project, consisting of 389 rental units and 14,300 sf of commercial space, sits on 4.3 acres that formerly housed four commercial buildings. The street-level retail is designed for boutiques, coffee shops, and other neighborhood services.
Construction Costs | May 16, 2024
New download: BD+C's May 2024 Market Intelligence Report
Building Design+Construction's monthly Market Intelligence Report offers a snapshot of the health of the U.S. building construction industry, including the commercial, multifamily, institutional, and industrial building sectors. This report tracks the latest metrics related to construction spending, demand for design services, contractor backlogs, and material price trends.
K-12 Schools | May 15, 2024
A new Alabama high school supports hands-on, collaborative, and diverse learning
In Gulf Shores, a city on Alabama’s Gulf Coast, a new $137 million high school broke ground in late April and is expected to open in the fall of 2026. Designed by DLR Group and Goodwyn Mills Cawood, the 287,000-sf Gulf Shores High School will offer cutting-edge facilities and hands-on learning opportunities.
Affordable Housing | May 14, 2024
Brooklyn's colorful new affordable housing project includes retail, public spaces
A new affordable housing development located in the fastest growing section of Brooklyn, N.Y., where over half the population lives below the poverty line, transformed a long vacant lot into a community asset. The Van Sinderen Plaza project consists of a newly constructed pair of seven-story buildings totaling 193,665 sf, including 130 affordable units.
University Buildings | May 10, 2024
UNC Chapel Hill’s new medical education building offers seminar rooms and midsize classrooms—and notably, no lecture halls
The University of North Carolina at Chapel Hill has unveiled a new medical education building, Roper Hall. Designed by The S/L/A/M Collaborative (SLAM) and Flad Architects, the UNC School of Medicine’s new building intends to train new generations of physicians through dynamic and active modes of learning.
MFPRO+ News | May 10, 2024
HUD strengthens flood protection rules for new and rebuilt residential buildings
The U.S. Department of Housing and Urban Development (HUD) issued more stringent flood protection requirements for new and rebuilt homes that are developed with, or financed with, federal funds. The rule strengthens standards by increasing elevations and flood-proofing requirements of new properties in areas at risk of flooding.
Government Buildings | May 10, 2024
New federal buildings must be all-electric by 2030
A new Biden Administration rule bans the use of fossil fuels in new federal buildings beginning in 2030. The announcement came despite longstanding opposition to the rule by the natural gas industry.
Mass Timber | May 8, 2024
Portland's Timberview VIII mass timber multifamily development will offer more than 100 affordable units
An eight-story, 72,000-sf mass timber apartment building in Portland, Ore., topped out this winter and will soon offer over 100 affordable units. The structure is the tallest affordable housing mass timber building and the first Type IV-C affordable housing building in the city.
K-12 Schools | May 7, 2024
World's first K-12 school to achieve both LEED for Schools Platinum and WELL Platinum
A new K-12 school in Washington, D.C., is the first school in the world to achieve both LEED for Schools Platinum and WELL Platinum, according to its architect, Perkins Eastman. The John Lewis Elementary School is also the first school in the District of Columbia designed to achieve net-zero energy (NZE).

















