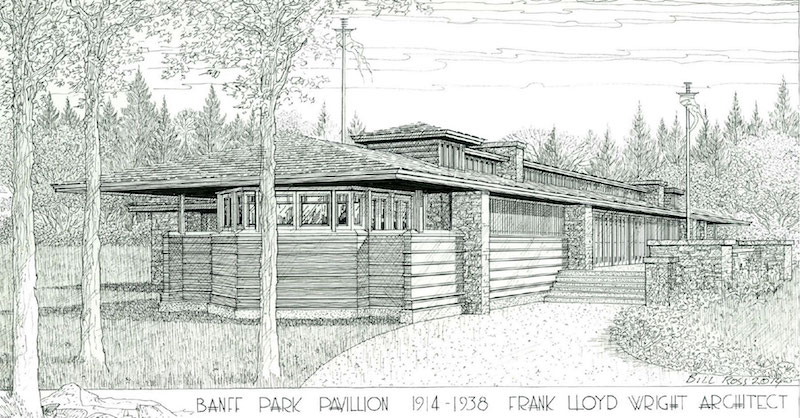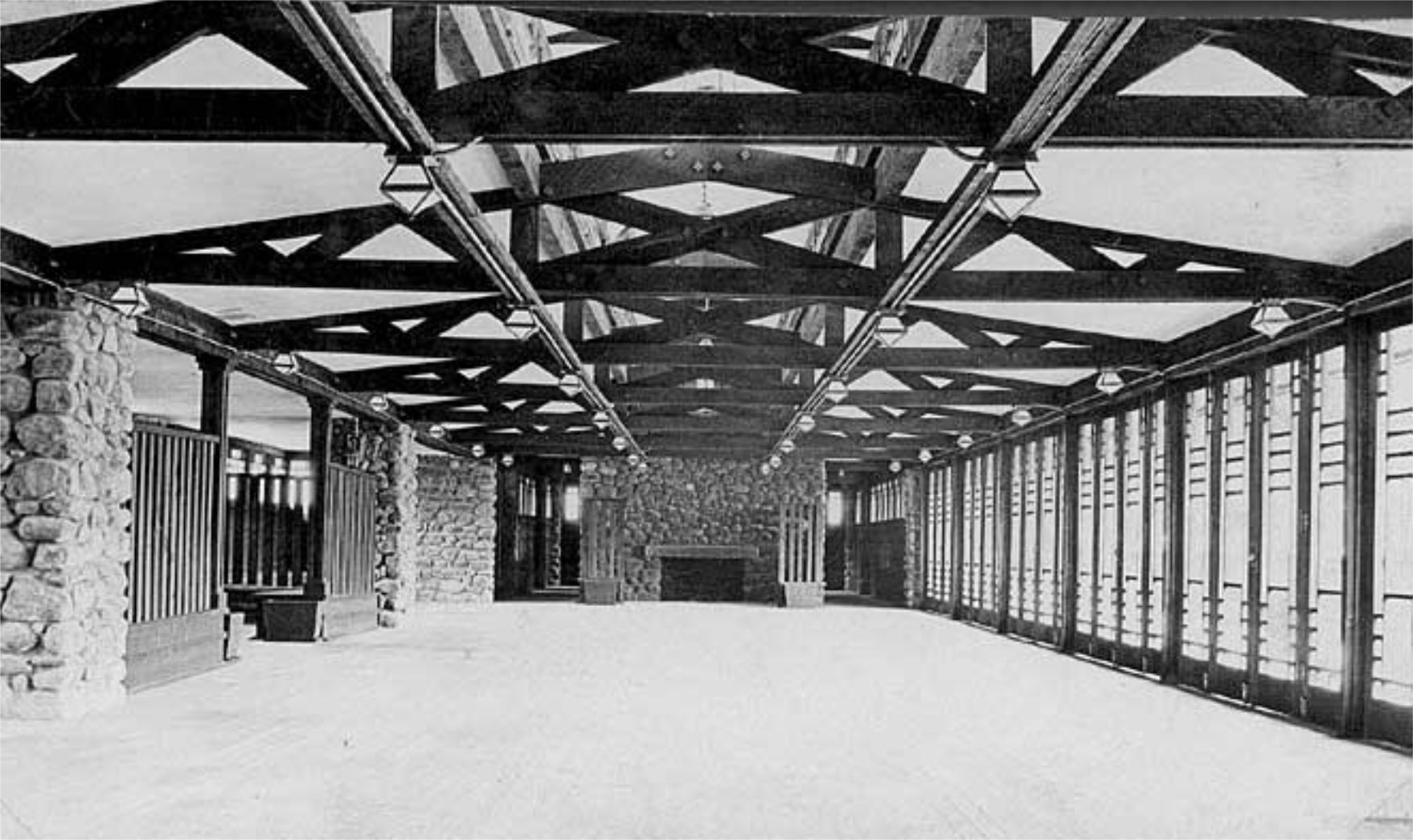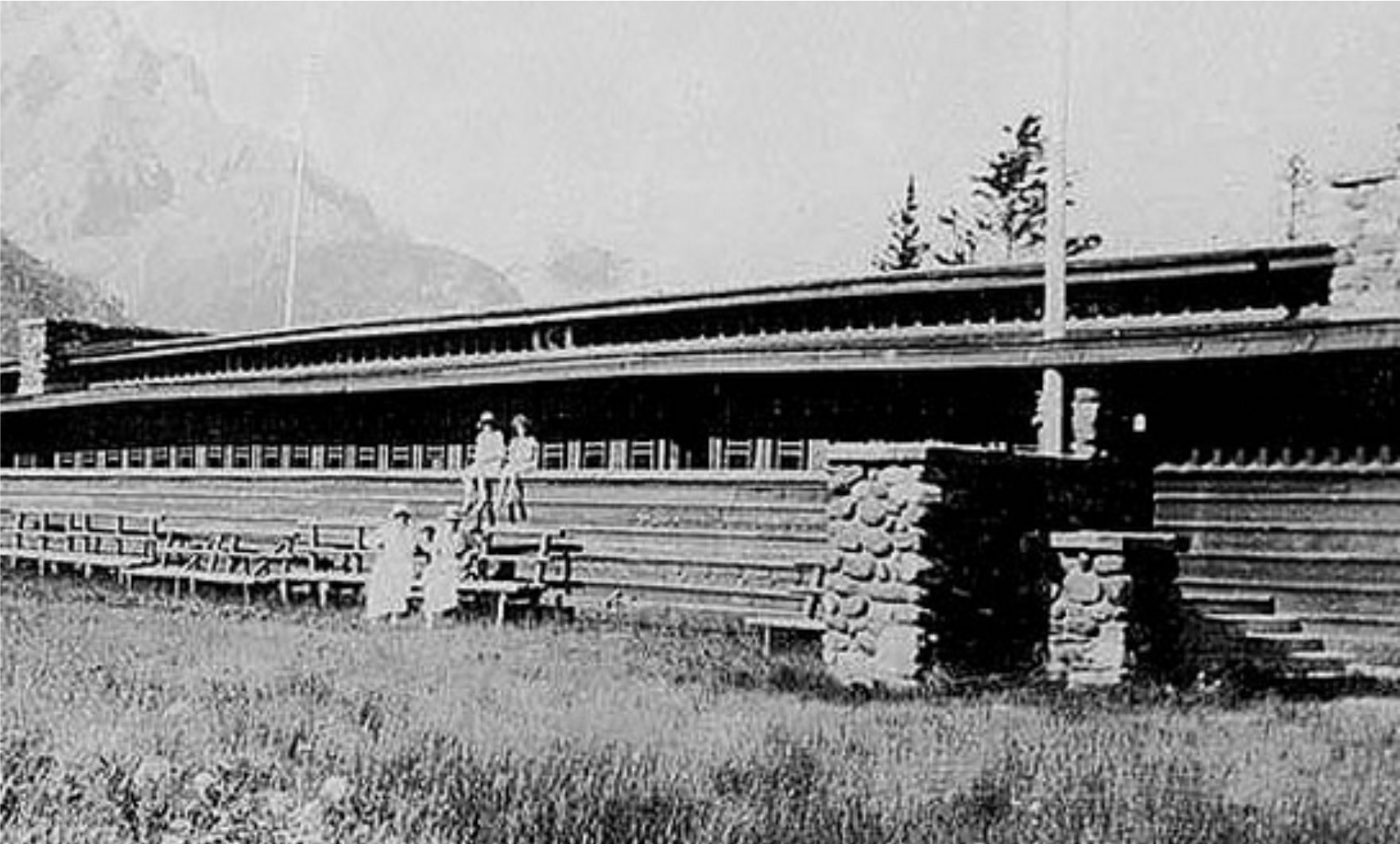Frank Lloyd Wright has become a figure that exists in the same realm as individuals such as Michael Jordan, Stephen King, and Pablo Picasso. Even if you aren’t a fan of basketball, haven’t read a book since grade school, or can’t tell an original Picasso from an original two-year-old’s finger painting, those three names still carry some weight; they have become synonymous with the fields in which they exist. Arguably the most famous architect to have ever lived, Frank Lloyd Wright certainly fits into this same category.
Wright once described architecture as “The mother art,” saying “without an architecture of our own we have no soul of our own civilization.” Wright wasn’t just waxing poetic, he didn’t just talk the talk, he backed it up with his actions, playing a large part in the creation of a style of architecture that was uniquely American; creating a soul for his civilization.
Of the over 1,000 structures he designed, 532 were actually completed, stippled around the country like dimples on a golf ball. And while many still remain in pristine condition, exemplifying the horizontal lines, cantilevers, and oneness with nature so essential to the Prairie School architectural movement, some of the 532 structures have since been demolished.
One such project is the Banff Pavilion, which was constructed in 1914 and marked the last of only two Wright designs built in Canada. In 1939, however, due to its location on a floodplain without mitigation measures, the integrity of the structure became compromised and the pavilion was torn down.
But the story doesn’t end there. Thanks to the Frank Lloyd Wright Revival Initiative (FLWRI), and its mandate to preserve Frank Lloyd Wright’s legacy through the reconstruction/construction of various Wright structures, the Banff Pavilion is one step closer to becoming an actual structure, and not just the memory of one, once again. The Banff Town Council has set forth in conducting a feasibility study for the project, a project that the Council supports fully and has expressed a desire to work into its already-approved development plans for the land where The Pavilion originally stood.
With six out of seven council members voting in favor of the rebuild, the project should have no difficulty moving forward, as long as the FLWRI manages to fulfill the Town’s remaining requirements, such as securing enough funding. Michael Miner, the Founder of the FLWRI, doesn’t see this step as much of a problem as Wright still has a strong community of admirers and supporters who he believes will lend support to the project.
As for the Pavilion itself, its simple nature and textbook Prairie School design elements made it perfect for the Initiative’s inaugural project. Additionally, many see this as an opportunity to correct a historical wrong, suggesting the building could have been saved back in 1939, but due to a lack of appreciation for its value, it was easier to tear down.
The Pilgrim Congregational Church in Redding, Calif. was the other project under consideration as the pilot project, but, ultimately, priority has been given to the Pavilion.
The candidates to be rebuilt, such as the Banff Pavilion or the Pilgrim Congregational Church, are all based on the building’s utility, location, structural complexity, and how clearly the exemplify Frank Lloyd Wright’s design ethos.
You can read more about the FLWRI on its website.
Related Stories
Healthcare Facilities | Mar 18, 2024
A modular construction solution to the mental healthcare crisis
Maria Ionescu, Senior Medical Planner, Stantec, shares a tested solution for the overburdened emergency department: Modular hub-and-spoke design.
Codes and Standards | Mar 18, 2024
New urban stormwater policies treat rainwater as a resource
U.S. cities are revamping how they handle stormwater to reduce flooding and capture rainfall and recharge aquifers. New policies reflect a change in mindset from treating stormwater as a nuisance to be quickly diverted away to capturing it as a resource.
Plumbing | Mar 18, 2024
EPA to revise criteria for WaterSense faucets and faucet accessories
The U.S. Environmental Protection Agency (EPA) plans to revise its criteria for faucets and faucet accessories to earn the WaterSense label. The specification launched in 2007; since then, most faucets now sold in the U.S. meet or exceed the current WaterSense maximum flow rate of 1.5 gallons per minute (gpm).
MFPRO+ New Projects | Mar 18, 2024
Luxury apartments in New York restore and renovate a century-old residential building
COOKFOX Architects has completed a luxury apartment building at 378 West End Avenue in New York City. The project restored and renovated the original residence built in 1915, while extending a new structure east on West 78th Street.
Multifamily Housing | Mar 18, 2024
YWCA building in Boston’s Back Bay converted into 210 affordable rental apartments
Renovation of YWCA at 140 Clarendon Street will serve 111 previously unhoused families and individuals.
Healthcare Facilities | Mar 17, 2024
5 criteria to optimize medical office design
Healthcare designers need to consider privacy, separate areas for practitioners, natural light, outdoor spaces, and thoughtful selection of materials for medical office buildings.
Construction Costs | Mar 15, 2024
Retail center construction costs for 2024
Data from Gordian shows the most recent costs per square foot for restaurants, social clubs, one-story department stores, retail stores and movie theaters in select cities.
Architects | Mar 15, 2024
4 ways to streamline your architectural practice
Vessel Architecture's Lindsay Straatmann highlights four habits that have helped her discover the key to mastering efficiency as an architect.
Healthcare Facilities | Mar 15, 2024
First comprehensive cancer hospital in Dubai to host specialized multidisciplinary care
Stantec was selected to lead the design team for the Hamdan Bin Rashid Cancer Hospital, Dubai’s first integrated, comprehensive cancer hospital. Named in honor of the late Sheikh Hamdan Bin Rashid Al Maktoum, the hospital is scheduled to open to patients in 2026.
Codes and Standards | Mar 15, 2024
Technical brief addresses the impact of construction-generated moisture on commercial roofing systems
A new technical brief from SPRI, the trade association representing the manufacturers of single-ply roofing systems and related component materials, addresses construction-generated moisture and its impact on commercial roofing systems.




















