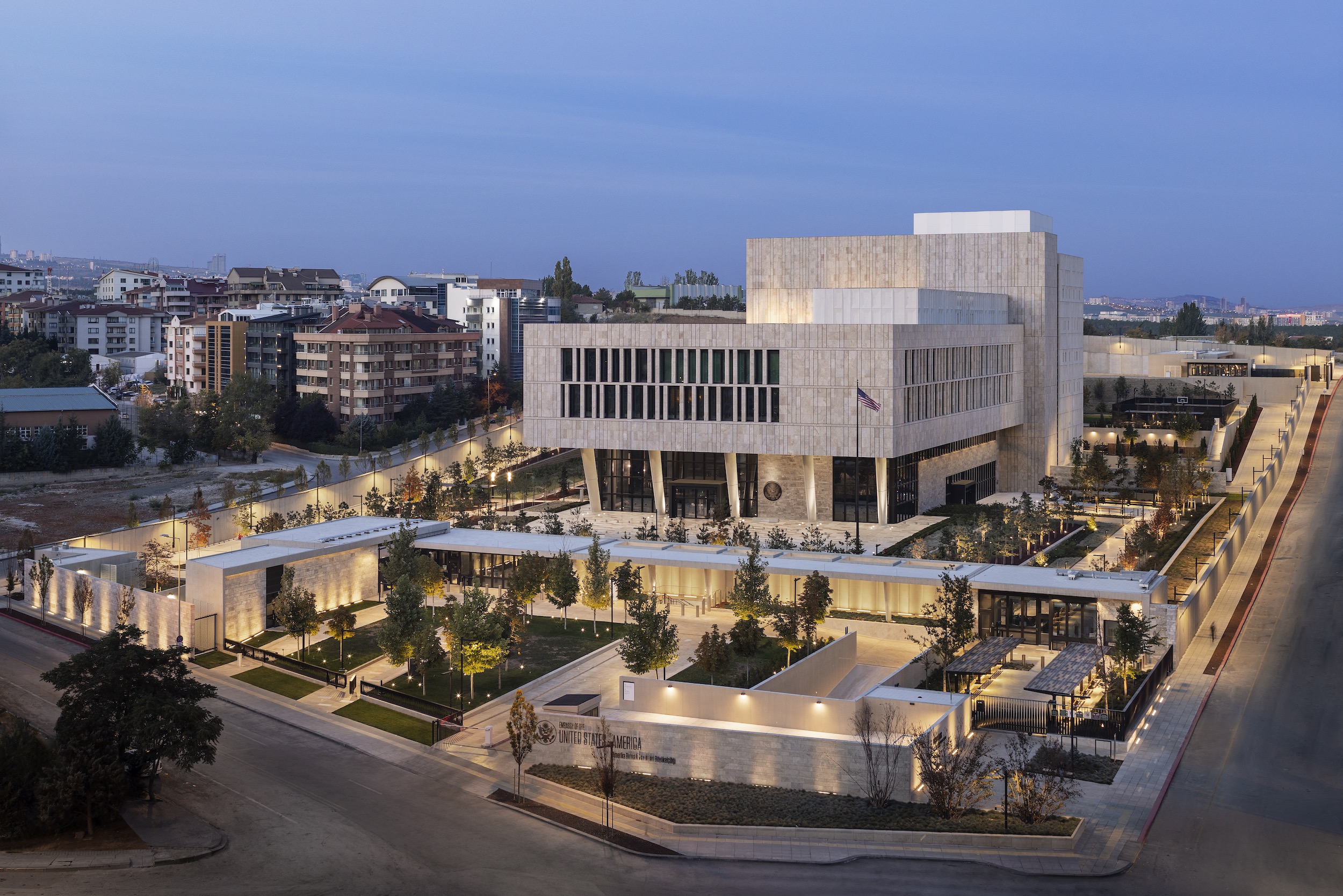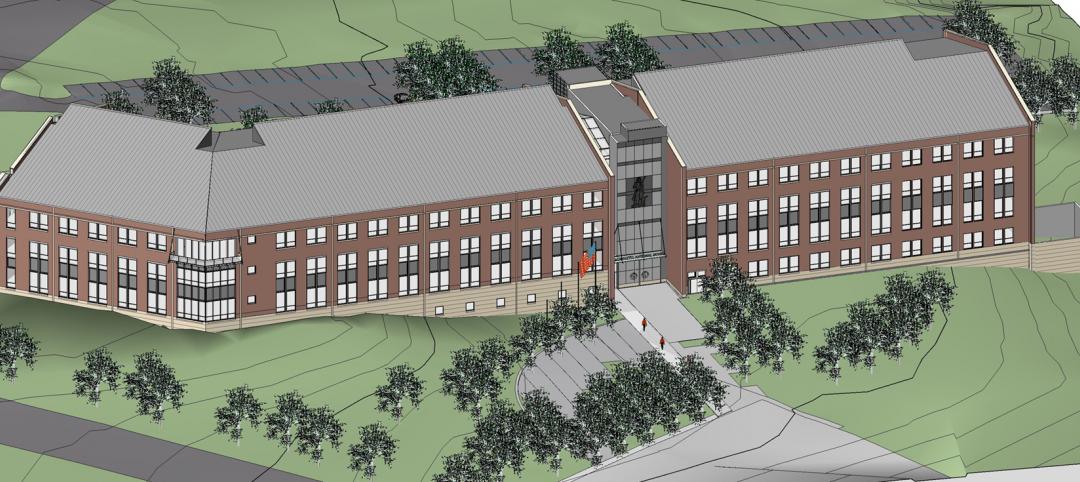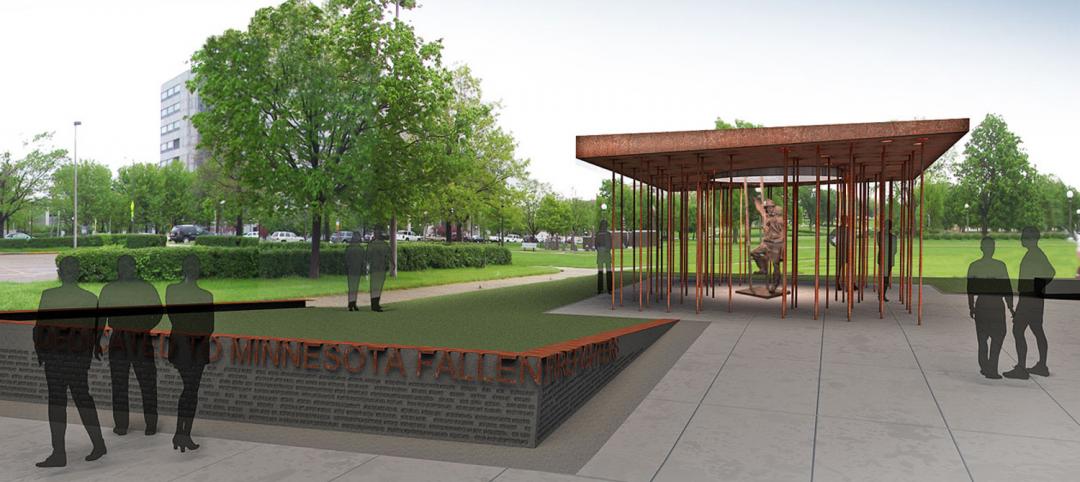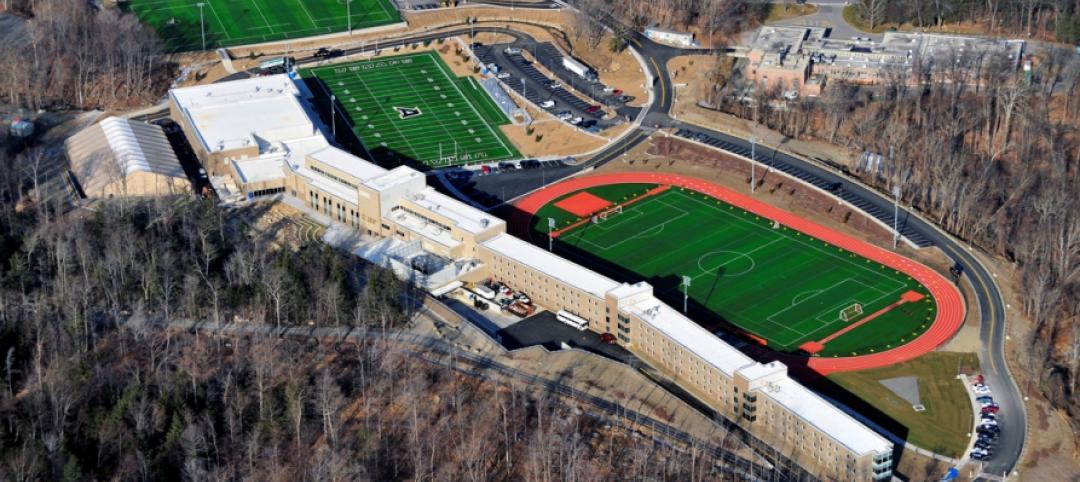The U.S. Department of State’s Bureau of Overseas Buildings Operations (OBO) has recently opened the U.S. Embassy in Ankara, Turkey. The design by Ennead Architects aims to balance transparency and openness with security, according to a press statement. The design also seeks both to honor Turkey’s architectural traditions and to meet OBO’s goals of sustainability, resiliency, and stewardship.
“By reinterpreting Turkish design history in a contemporary way, we’re proud to deliver a civic-minded and purpose-driven facility that reflects U.S. values of transparency, openness, and accessibility,” Felicia Berger, Ennead principal and project manager, said in the statement.
On the sloped, nine-acre site, the project’s series of courtyards draws inspiration from Turkish courtyard design. The inclined procession eliminates the need for stairs, creating a direct path from the public way to the front door.
The Embassy’s main arrival plaza serves as the first courtyard. Set back from the street, the landscaped courtyard, with trees and other plants, blurs the boundary between the Embassy and the city, while offering a respite from the surrounding business district.
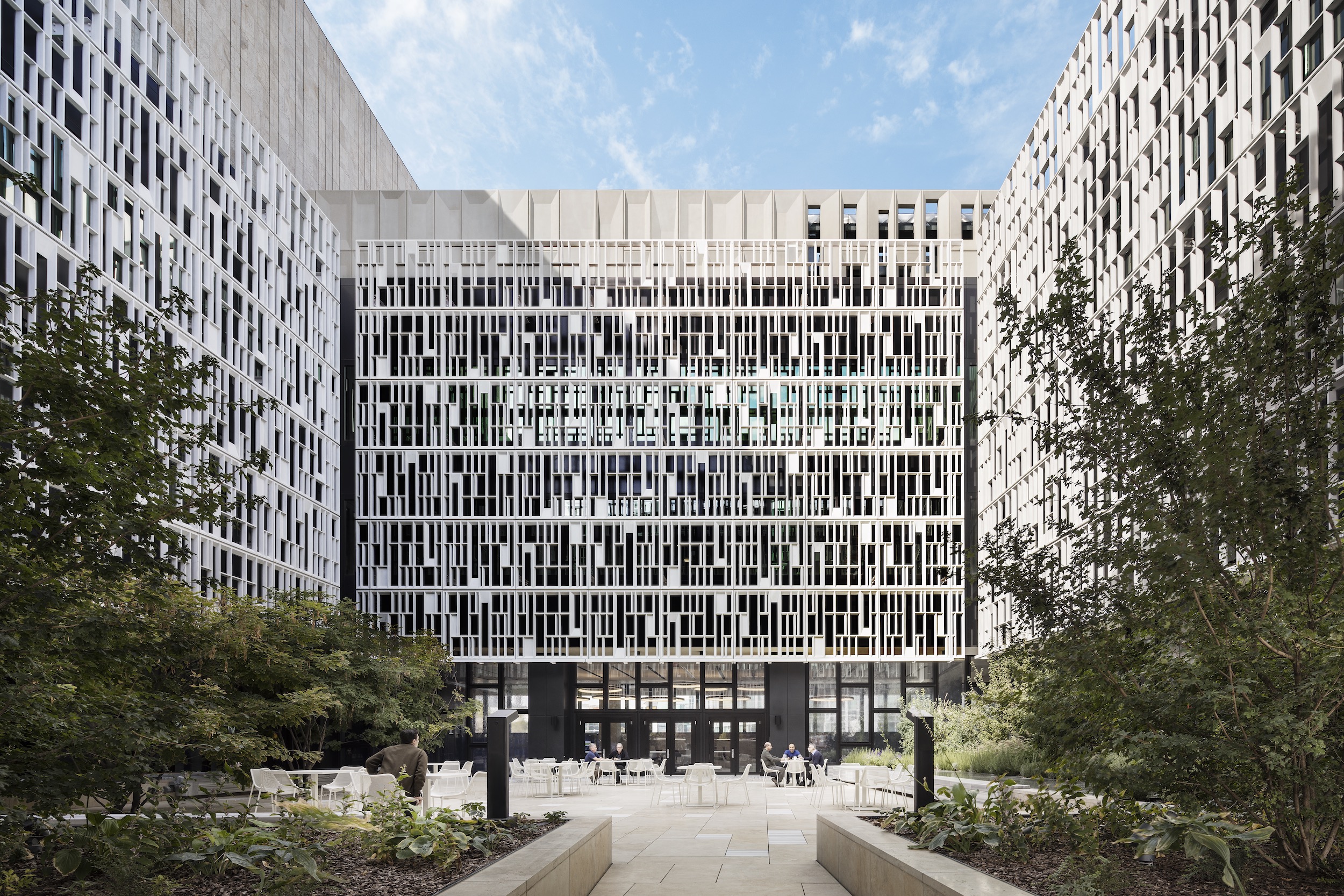
Internal courtyards bring light into the building. They also create outdoor spaces for both large, formal gatherings and quieter diplomatic exchange.
Ennead selected regionally sourced materials that reflect the history of masonry in Turkey. Materials also were chosen for their low embodied environmental impact, high recycled content, durability, and responsible sourcing. In addition to stone, the Chancery façade’s concrete screen offers daylight and views of the outside, and security and privacy on the inside. Referencing Turkish materials, the interior and exterior incorporate marble, travertines, native wood varieties, and local ceramics.
The Embassy is a LEED Silver Certified building. Energy demand is reduced with highly insulated exterior walls; efficient mechanical, electrical, and lighting systems; and solar thermal water heating. Water consumption is minimized with ultra-low flow plumbing fixtures, climate-appropriate landscaping, and harvested rainwater.
On the Building Team:
Owner/developer: Bureau of Overseas Buildings Operations (OBO)
Design architect and architect of record: Ennead Architects
Local architect: Emre Arolat Architecture
MEP engineer: Mason & Hanger
Structural engineer: LERA
Protective design engineer: Thornton Tomasetti
General contractor: B.L. Harbert International
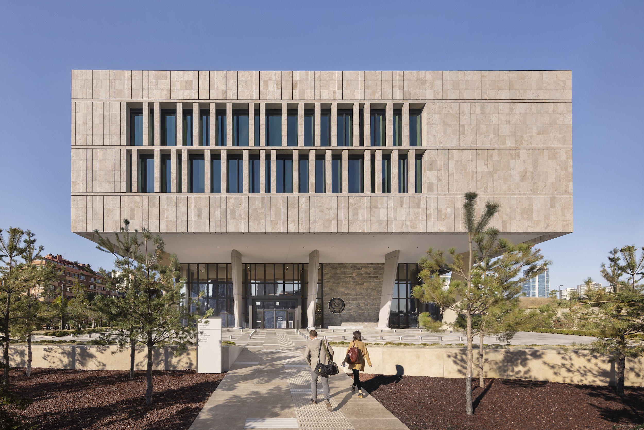
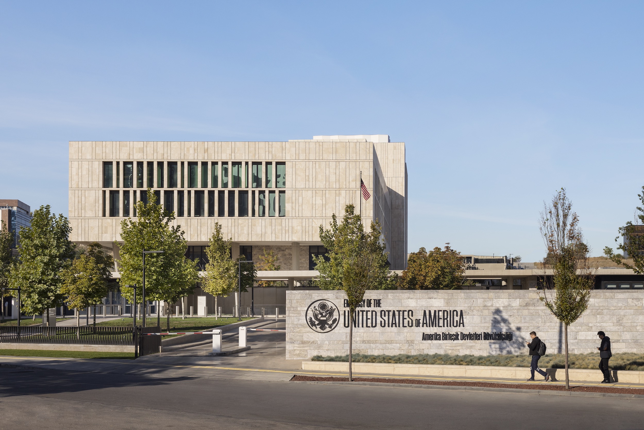
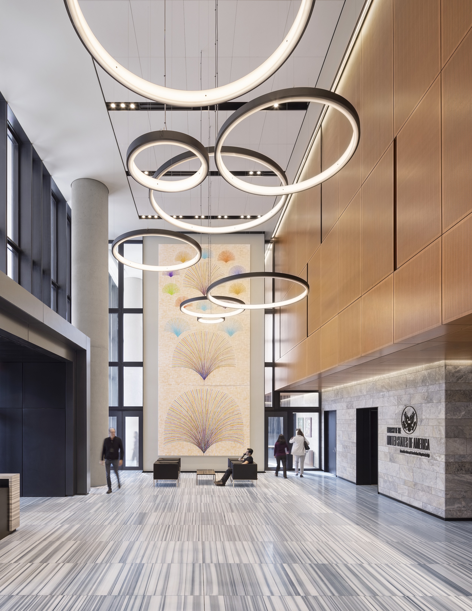
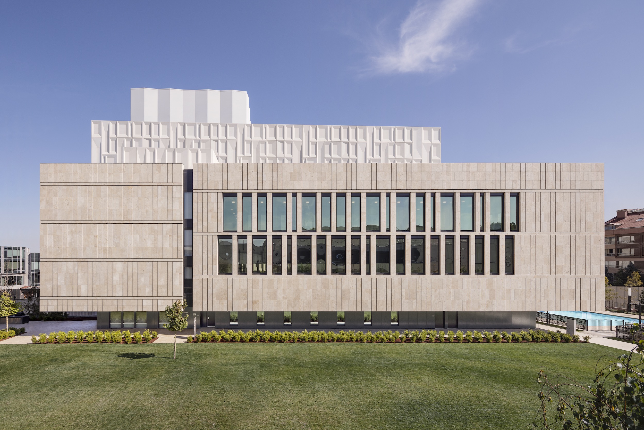
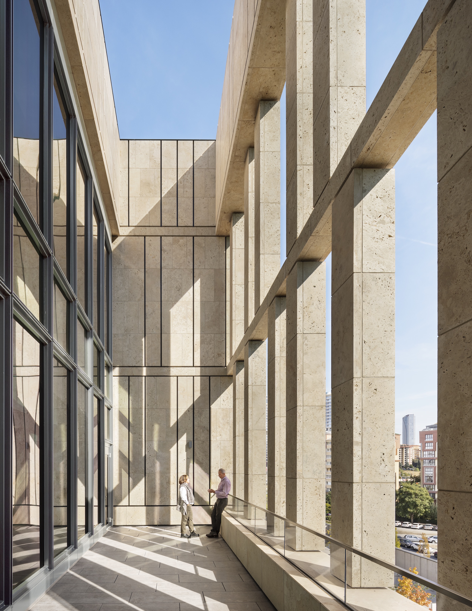
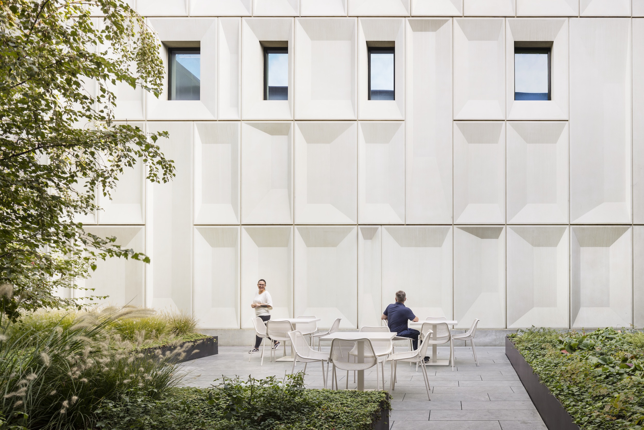
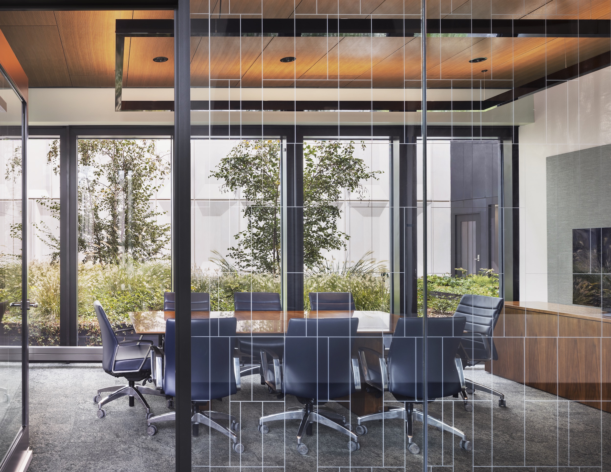
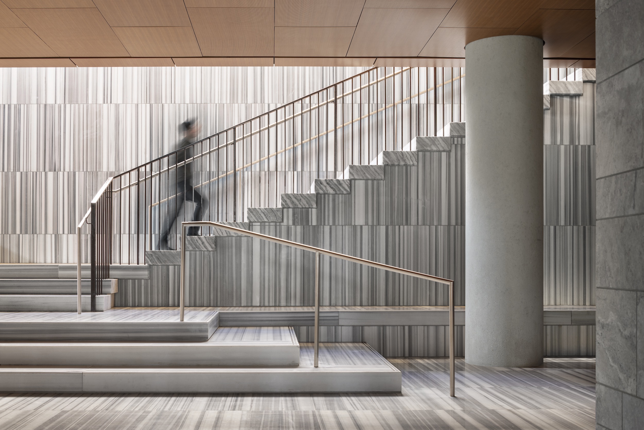
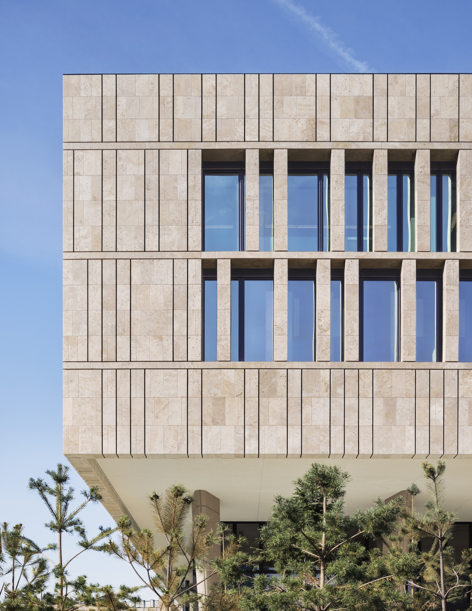
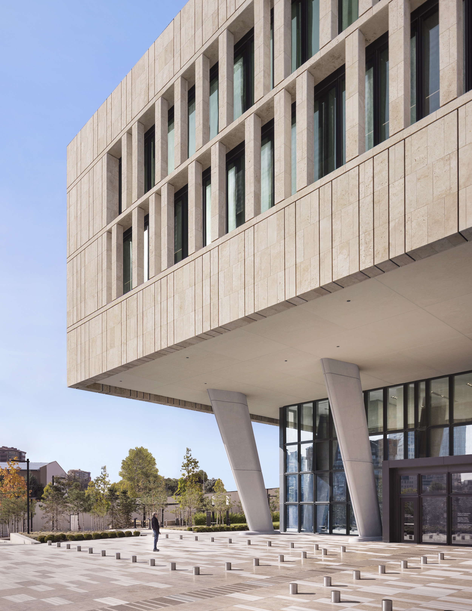
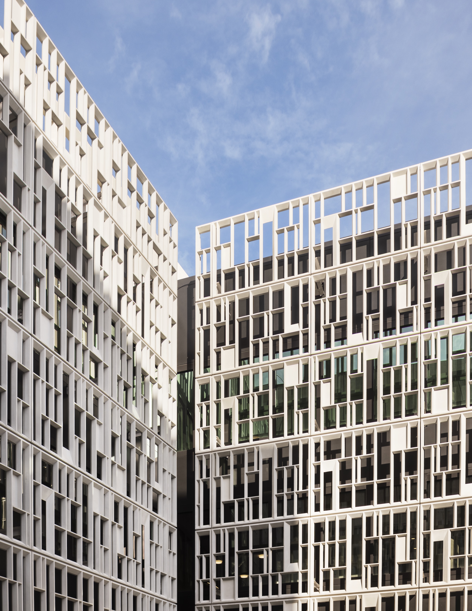
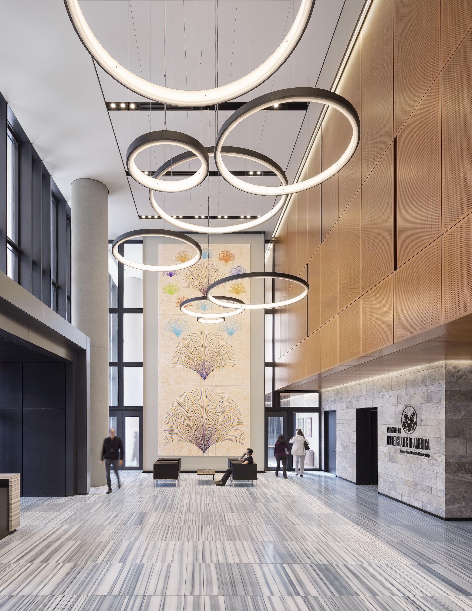
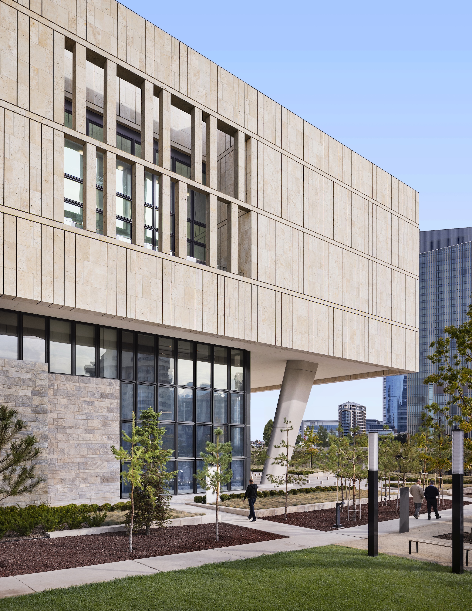
Related Stories
| Apr 20, 2012
Registration open for Solar Power International 2012 in Orlando
President Bill Clinton to deliver keynote address at ?largest solar energy event in the Americas.
| Apr 19, 2012
Nauset begins work on $20M Joint Forces HQ at Hanscom AFB
3D imaging key to project timetable and cost containment.
| Apr 18, 2012
Positive conditions persist for Architecture Billings Index
The AIA reported the March ABI score was 50.4, following a mark of 51.0 in February; greatest demand is for commercial building projects.
| Apr 17, 2012
Freese and Nichols awarded Malcolm Baldridge National Quality Award
Freese and Nichols is the only engineering and architecture firm to ever receive this recognition.
| Apr 16, 2012
Drake joins EYP as science and technology project executive
Drake’s more than 30 years of diversified design and project delivery experience spans a broad range of complex building types.
| Apr 11, 2012
Corgan & SOM awarded contract to design SSA National Support Center
The new SSA campus is expected to meet all Federal energy and water conservation goals while achieving LEED Gold Certification from the United States Green Building Council.
| Mar 7, 2012
LEO A DALY selected to design Minnesota Fallen Firefighters Memorial
The bronze, figurative sculpture of a firefighter rescuing a child, which is currently on display at the Minneapolis/St. Paul International Airport, is lit by natural light through a circular void in the monolith.
| Mar 6, 2012
Country’s first Green House home for veterans completed
Residences at VA Danville to provide community-centered housing for military veterans.
| Mar 6, 2012
EwingCole completes first design-build project for the USMA
The second phase of the project, which includes the academic buildings and the lacrosse and football fields, was completed in January 2012.
| Mar 5, 2012
Tishman constructing new courthouse in Philadelphia
Construction is underway for the Pennsylvania Department of General Services’ 510,000-sf facility.


