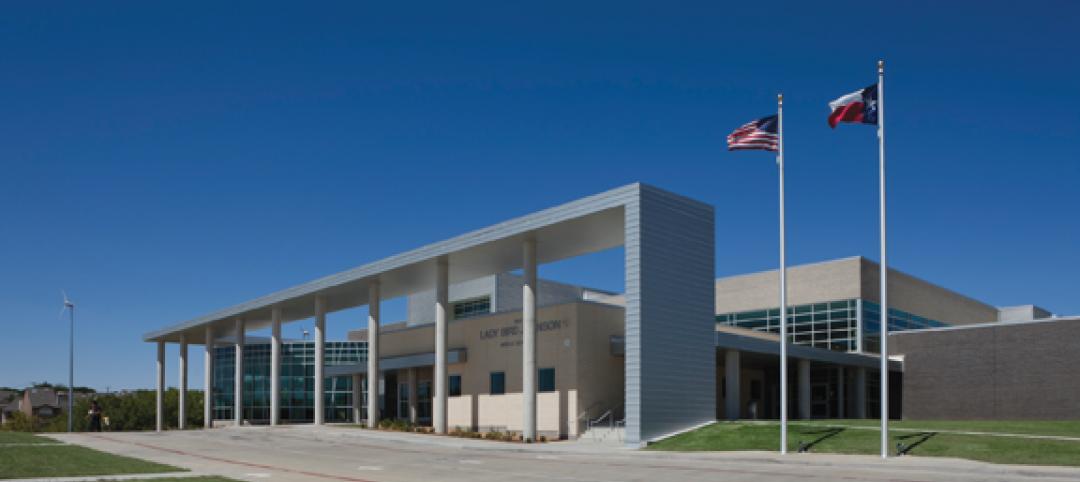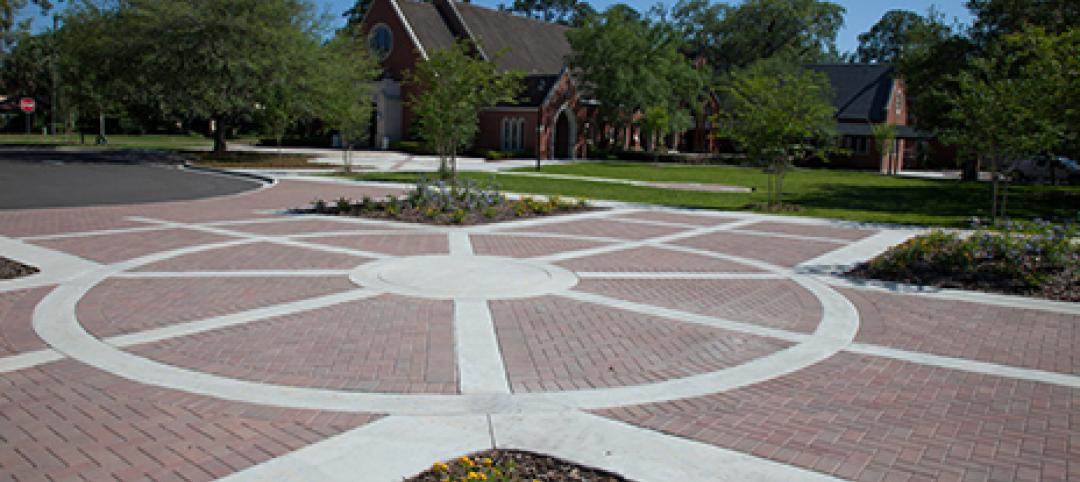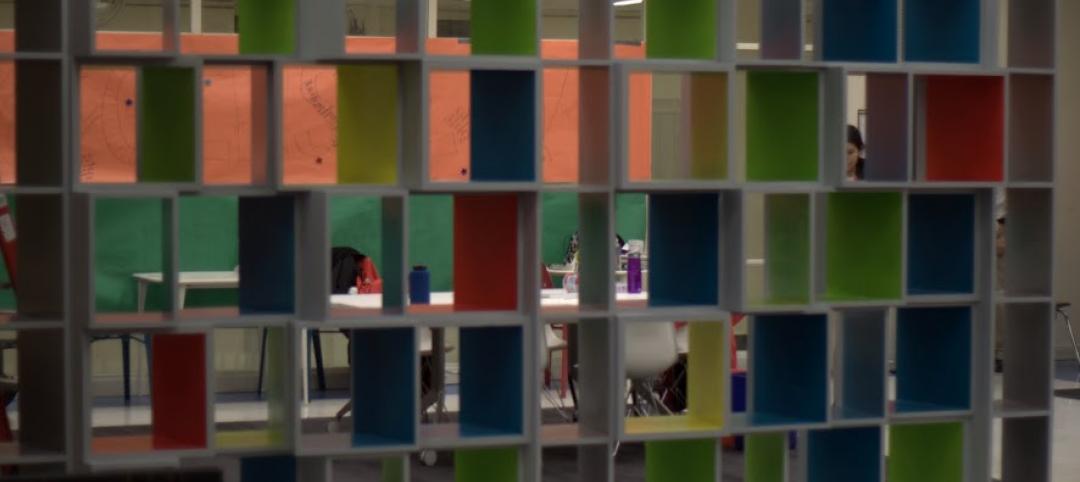Perkins Eastman recently announced the publication of white paper “Measuring Up: Using Pre- and Post-Occupancy Evaluation to Assess High-Performance School Design.”
“Measuring Up” documents a design research study conducted by Perkins Eastman that used the Dr. Martin Luther King, Jr. School, located in Cambridge, MA, as a test case. The study showed that the high-performance design strategies employed in the design of the MLK School had a significant and measurable impact on both occupant satisfaction and building performance. These findings tie high-performance design strategies to improved building performance and increased satisfaction, bringing the theoretical value-add proposition for high-performance design into reality.
The overarching goal of the school’s design was to synthesize objectives to enhance educational outcomes within this urban district and to pursue attributes of Net Zero Energy. Together, these goals inspired a sustainable, high-performance urban learning environment that can serve as a prototype for the school district and potentially nationwide. These same lessons also add to the design industry’s understanding of high-performance design.
The white paper is co-authored by a group at Perkins Eastman representing broad research, sustainability, and K-12 school design. Sean O’Donnell, leader of Perkins Eastman’s K-12 practice, says, “By evaluating and analyzing our work, we are able to make smarter decisions moving forward to enhance educational outcomes, improve our communities, and reduce our environmental impact—and to do so in the most economical means possible.” He continues, “This feedback loop moves us closer to creating truly sustainable, high-performance learning environments for our clients and communities.”
Perkins Eastman’s study is distinguished from other academic studies investigating Indoor Environmental Quality (IEQ) in schools in that it was designed to examine multiple, concurrent factors—producing a more holistic picture than single variables studied in isolation can provide. In Perkins Eastman’s study, satisfaction levels increased between 53-66% in every measure, indicating meaningful improvement. These measures included: daylight, thermal comfort, acoustics, and air quality.
By showing that even minor improvements in building performance using high-performance design strategies can significantly impact occupant satisfaction and performance, this case study becomes applicable to any industry where occupant performance is significant— especially in educational, office, and healthcare environments.
“Measuring Up” is available for download here.
Related Stories
| Jul 20, 2012
2012 Giants 300 Special Report
Ranking the leading firms in Architecture, Engineering, and Construction.
| Jul 20, 2012
K-12 Schools Report: ‘A lot of pent-up need,’ with optimism for ’13
The Giants 300 Top 25 AEC Firms in the K-12 Schools Sector.
| Jul 2, 2012
Plumosa School of the Arts earns LEED Gold
Education project dedicated to teaching sustainability in the classroom.
| Jun 1, 2012
New BD+C University Course on Insulated Metal Panels available
By completing this course, you earn 1.0 HSW/SD AIA Learning Units.
| May 29, 2012
Reconstruction Awards Entry Information
Download a PDF of the Entry Information at the bottom of this page.
| May 24, 2012
2012 Reconstruction Awards Entry Form
Download a PDF of the Entry Form at the bottom of this page.
| May 24, 2012
Stellar completes St. Mark’s Episcopal Church and Day School renovation and expansion
The project united the school campus and church campus including a 1,200-sf chapel expansion, a new 10,000-sf commons building, 7,400-sf of new covered walkways, and a drop-off pavilion.
| May 21, 2012
Winchester High School receives NuRoof system
Metal Roof Consultants attended a school board meeting and presented a sloped metal retrofit roof as an alternative to tearing off the existing roof and replacing it with another flat roof.
| May 8, 2012
Gensler & J.C. Anderson team for pro bono high school project in Chicago
City Year representatives came to Gensler for their assistance in the transformation of the organization’s offices within Orr Academy High School, which also serve as an academic and social gathering space for students and corps members.















