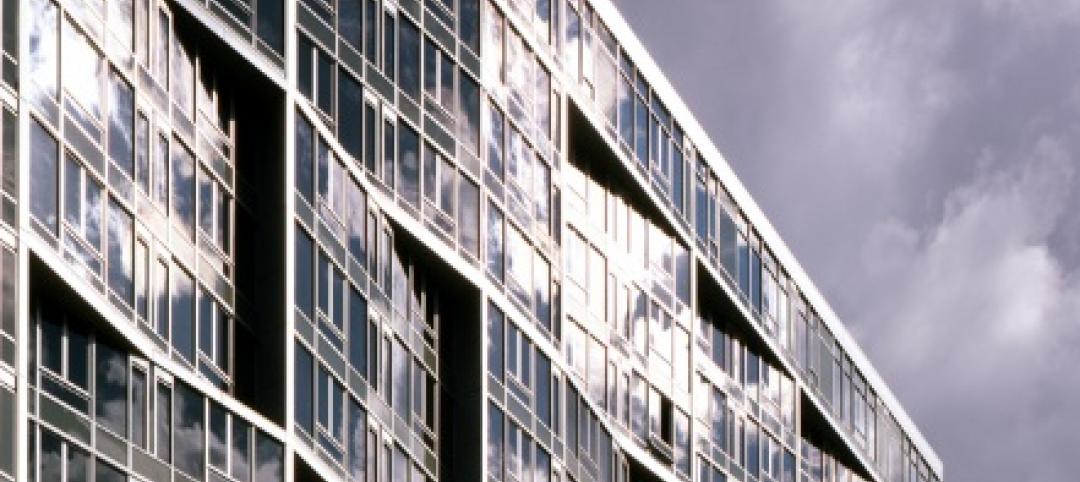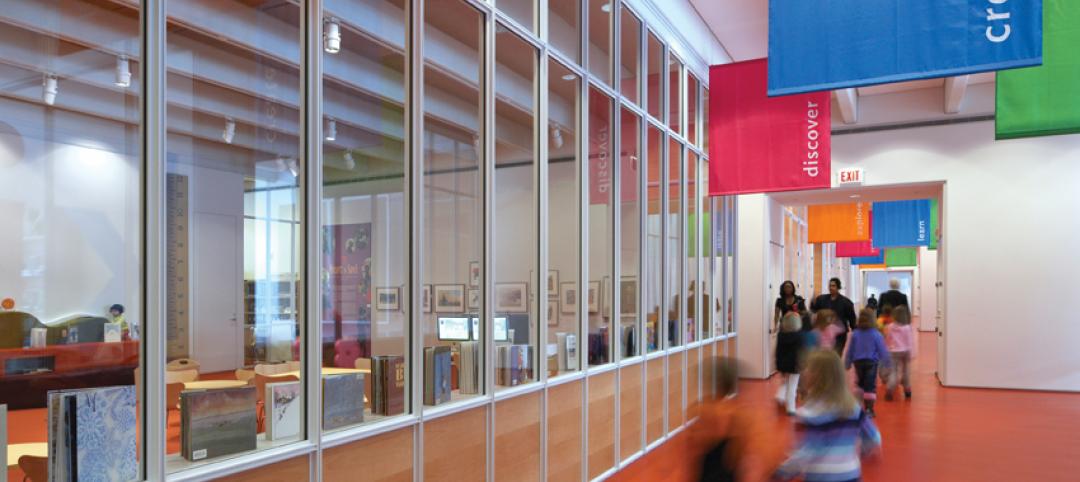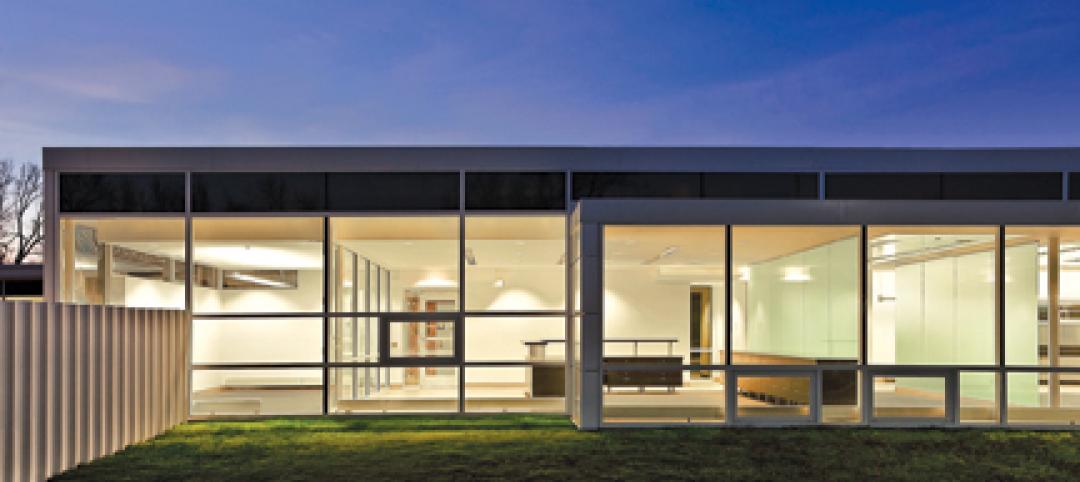When multinational energy company Utilicorp United decided to renovate the former New York Life building in Kansas City, Missouri, for its headquarters, the challenge was to create a workplace that embodied a commitment to energy conservation and to the environment.
Pella® wood double-hung and fixed windows windows were selected because they enabled the architects to stay true to the Neo-Romanesque design of the building — maintaining its listing on the National Register of Historic Places — while effectively addressing energy efficiency through fenestration. Not only do wood window frames have excellent insulating properties, wood is a renewable resource. The use of this natural material underscored the company's commitment to sustainability.
The new operable double-hung units with Low-E insulating glass allow natural ventilation, a rare luxury for modern high-rise buildings. The design team made the most of the structure’s strengths — like the alignment and shape of the window openings and skylights, which allow abundant daylight to penetrate deep into interior spaces. The building’s use of windows makes natural illumination one of its more important energy-saving features.
Today the building is the perfect blend of past and present — honoring the elegance of the original structure while making use of today's innovative products.
 The architects specified clear, Low-E glass that looked like the original clear plate glass and minimized solar heat gain and ultraviolet light.
The architects specified clear, Low-E glass that looked like the original clear plate glass and minimized solar heat gain and ultraviolet light.
Related Stories
| Apr 14, 2011
How AEC Professionals Choose Windows and Doors
Window and door systems need to perform. Respondents to our annual window and door survey overwhelmingly reported that performance, weather resistance, durability, and quality were key reasons a particular window or door was specified.
| Apr 11, 2011
From Wired Glass to Clear Solutions: Designing with Fire Rated Glass Today
This white paper provides readers with a solid understanding of fire rated glass based on the two types of FRG recognized in the IBC – fire protective and fire resistive glazing. The white paper is intended to give readers the ability to specify the correct, code-approved FRG product for particular applications based on the most up-to-date version of the IBC.
| Mar 22, 2011
Marvin honored by Minnesota Pollution Control Agency
Marvin Windows and Doors has been awarded a Certificate of Commendation by the Minnesota Pollution Control Agency (MPCA). The award honors Marvin for outstanding operation, maintenance and management of its wastewater treatment operations.
| Feb 22, 2011
BHMA proposes new standard for auxiliary locks
The Builders Hardware Manufacturers Association (BHMA) announces the publication of ANSI/BHMA A156.36 - 2010 American National Standard for Auxiliary Locks.
| Feb 10, 2011
7 Things to Know About Impact Glazing and Fire-rated Glass
Back-to-basics answers to seven common questions about impact glazing and fire-rated glass.
| Jan 21, 2011
Music festival’s new home showcases scenic setting
Epstein Joslin Architects, Cambridge, Mass., designed the Shalin Liu Performance Center in Rockport, Mass., to showcase the Rockport Chamber Music Festival, as well at the site’s ocean views.
| Nov 16, 2010
NFRC approves technical procedures for attachment product ratings
The NFRC Board of Directors has approved technical procedures for the development of U-factor, solar heat gain coefficient (SHGC), and visible transmittance (VT) ratings for co-planar interior and exterior attachment products. The new procedures, approved by unanimous voice vote last week at NFRC’s Fall Membership Meeting in San Francisco, will add co-planar attachments such as blinds and shades to the group’s existing portfolio of windows, doors, skylights, curtain walls, and window film.
| Nov 3, 2010
First of three green labs opens at Iowa State University
Designed by ZGF Architects, in association with OPN Architects, the Biorenewable Research Laboratory on the Ames campus of Iowa State University is the first of three projects completed as part of the school’s Biorenewables Complex. The 71,800-sf LEED Gold project is one of three wings that will make up the 210,000-sf complex.
| Nov 3, 2010
Public works complex gets eco-friendly addition
The renovation and expansion of the public works operations facility in Wilmette, Ill., including a 5,000-sf addition that houses administrative and engineering offices, locker rooms, and a lunch room/meeting room, is seeking LEED Gold certification.












