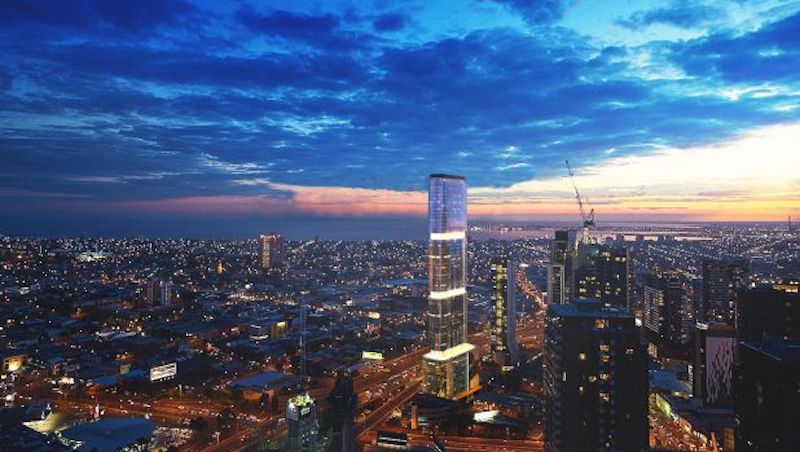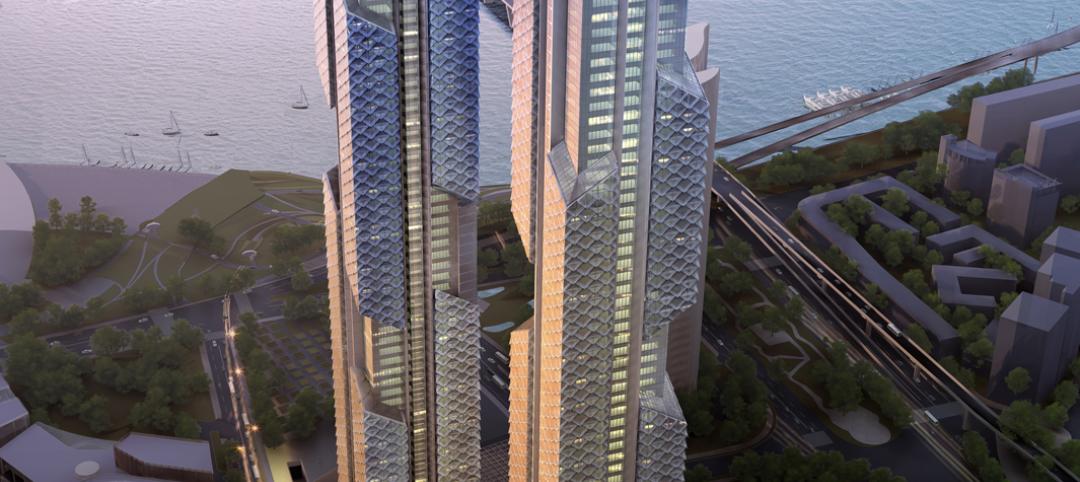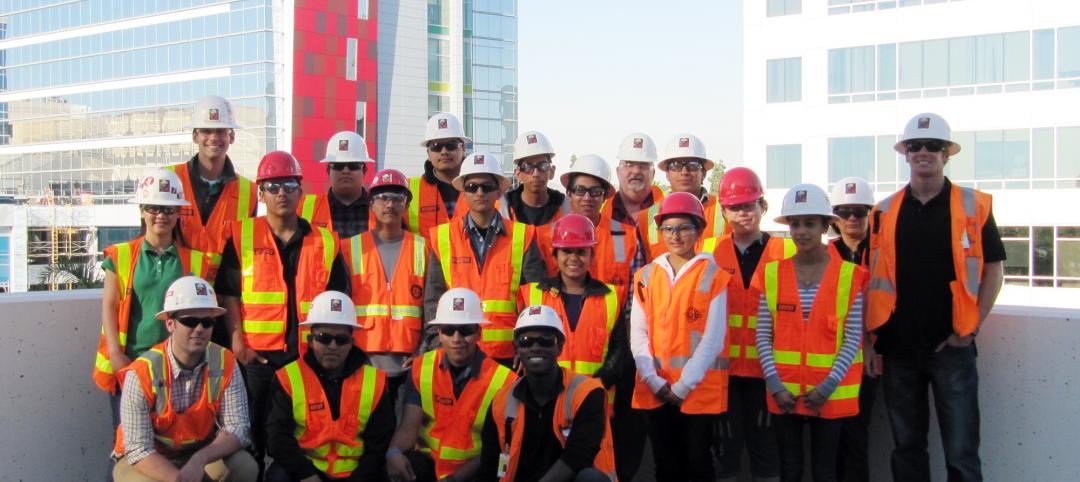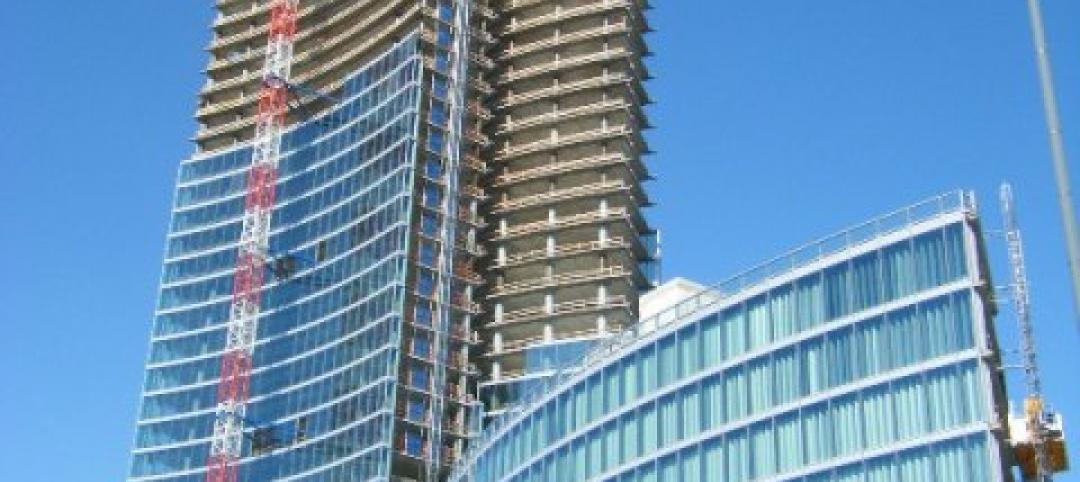While many cities around the United States and around the world are beginning to impose rules and regulations for newly constructed buildings in terms of incorporating solar power systems and panels on the roof, a proposed building in Melbourne is taking things a step further. Sol Invictus Tower, a proposed 60-story, 520-unit residential skyscraper would include solar cells in its façade and store the captured energy in Tesla-like batteries, The Sydney Morning Herald reports.
Compared to putting solar panels on the roof alone, integrating them into the façade would increase the surface area capable of harnessing the sun’s energy by an enormous amount. The ultimate goal is to allow the building to be completely off the grid in terms of electricity; a bit of an ambitious goal, even according to the designers themselves, but one they are pursuing nonetheless.
The high-rise has been designed with a curved exterior meant to capture the sun’s movement from east to west throughout the day. The resulting design is one that is functional, but elegant in terms of aesthetics, as well.
In an effort to get the building to be as self-sufficient as possible in terms of its energy requirements, solar materials are being sourced from China, wind turbines will be fitted on the roof, double-glazed glass will be used, and low-energy LED lighting will be included throughout.
Overall, the façade is expected to include around 3000 sm of solar panels with an additional 300 sm of panels added to the roof. Currently, the design for Sol Invictus Tower would provide more than 50 percent of the tower’s base load power, but technological advances over the next two years, before construction beings, are expected to increase that percentage.
The apartment building will offer a mix of one-, two-, and three-bedroom apartments in addition to public and private amenities such as a childcare center and a medical center.
ICR Property Group is the developer for the project.
Related Stories
| May 24, 2012
2012 Reconstruction Awards Entry Form
Download a PDF of the Entry Form at the bottom of this page.
| May 15, 2012
One World Trade Center goes to new height of sustainability
One of the biggest challenges in developing this concrete mixture was meeting the Port Authority of New York/New Jersey’s strict requirement for the replacement of cement.
| May 14, 2012
SOM to break ground on supertall structure in China
The 1,740-feet (530-meter) tall tower will house offices, 300 service apartments and a 350-room, 5-star hotel beneath an arched top.
| May 14, 2012
Adrian Smith + Gordon Gill Architecture design Seoul’s Dancing Dragons
Supertall two-tower complex located in Seoul’s Yongsan International Business District.
| May 1, 2012
Time-lapse video: World Trade Center, New York
One World Trade Center, being built at the site of the fallen twin towers, surpassed the Empire State Building on Monday as the tallest building in New York.
| Apr 27, 2012
China Mobile selects Leo A Daly to design three buildings at its new HQ
LEO A DALY, in collaboration with Local Design Institute WDCE, wins competition to design Phase 2, Plot B, of Campus.
| Apr 25, 2012
McCarthy introduces high school students to a career in construction
High school students from the ACE Mentoring Program tour the new CHOC Children’s Patient Tower in Orange, Calif.
| Apr 25, 2012
J.C. Anderson selected for 50,000-sf build out at Chicago’s DePaul University
The build-out will consist of the construction of new offices, meeting rooms, video rooms and a state-of-the-art multi-tiered Trading Room.
| Apr 24, 2012
ULI Real Estate Consensus Forecast, projects improvements for the real estate industry through 2014
Survey is based on opinions from 38 of the nation’s leading real estate economists and analysts and suggests a marked increase in commercial real estate activity, with total transaction volume expected to rise from $250 billion in 2012 to $312 billion in 2014.
| Apr 23, 2012
Innovative engineering behind BIG’s Vancouver Tower
Buro Happold’s structural design supports the top-heavy, complex building in a high seismic zone; engineers are using BIM technology to design a concrete structure with post-tensioned walls.















