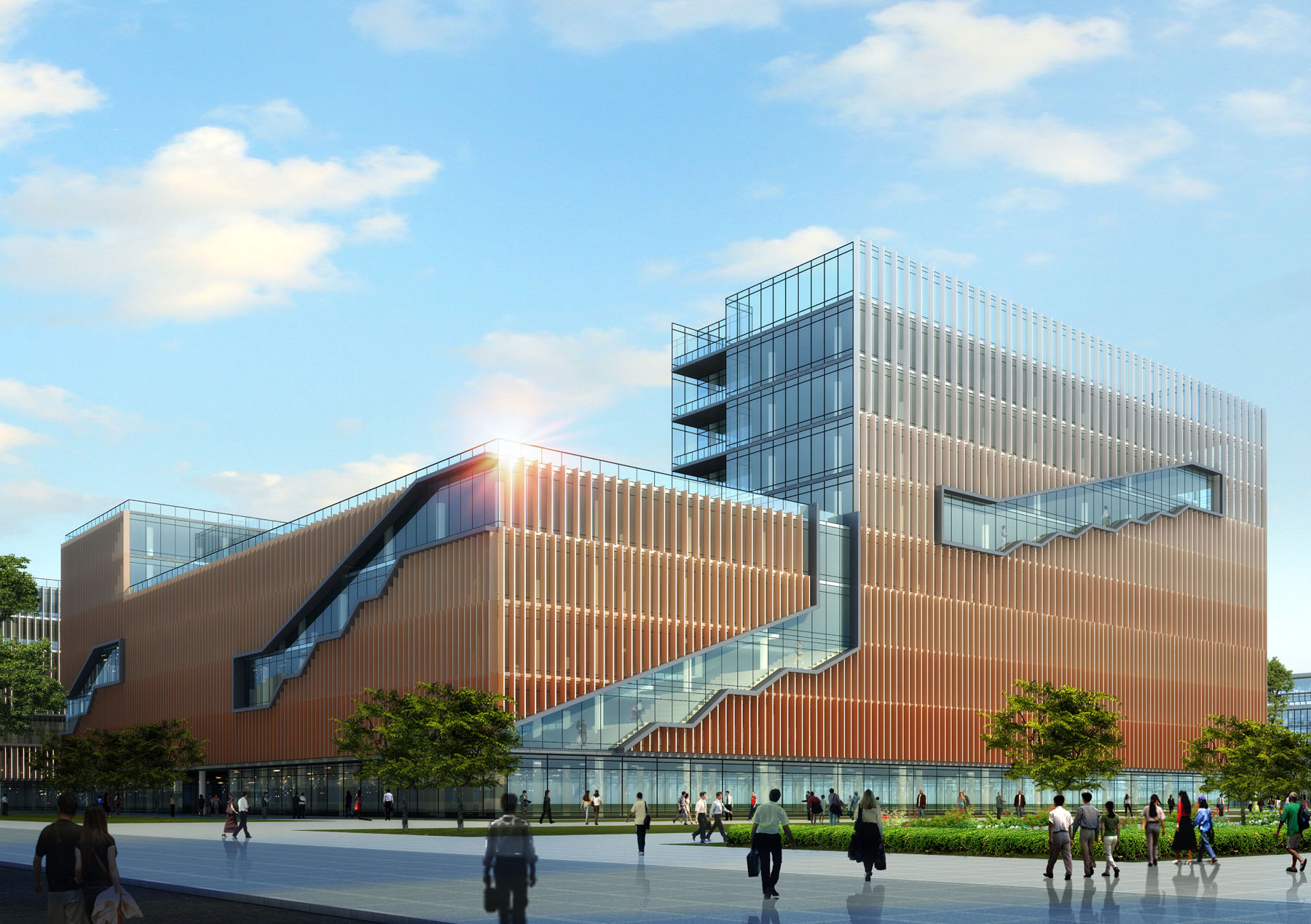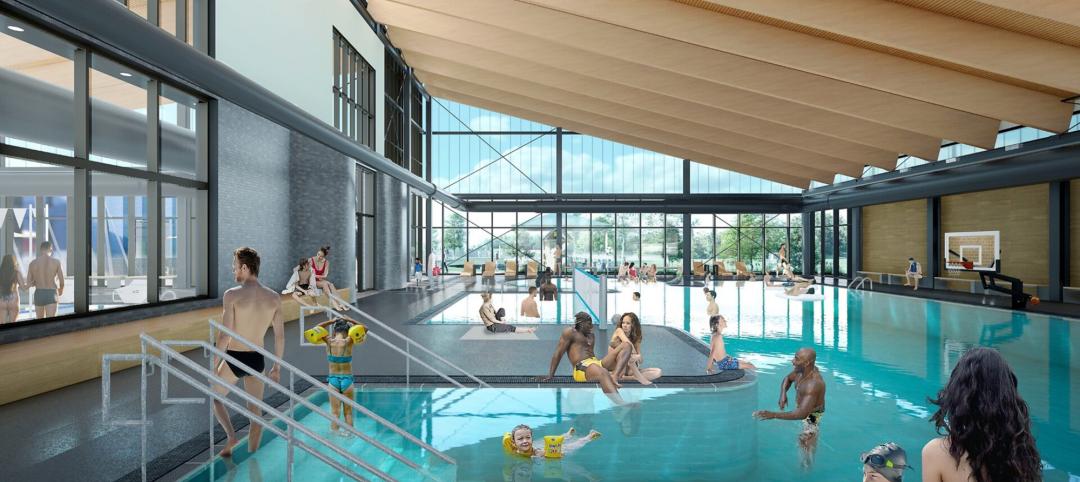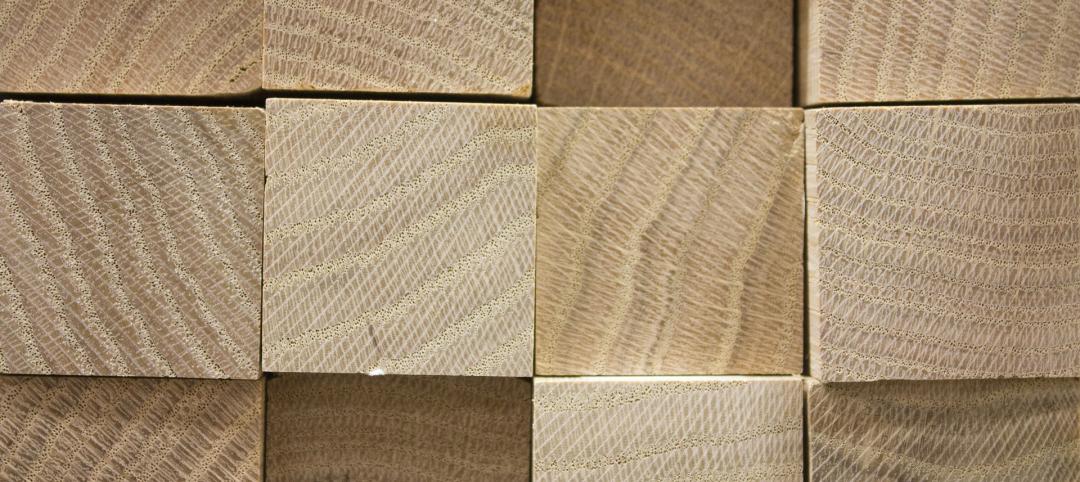China Mobile Ltd. selected international architecture, planning, engineering, interior design and program management firm LEO A DALY to design three buildings at its new international headquarters campus in Beijing.
In partnership with Local Design Institute WDCE, LEO A DALY won a competition to design Phase 2, Plot B, of the campus. The new international headquarters, which will be built in several phases in an area of 1.3 million square meters, consists of a campus of 26 specialized buildings to accommodate a variety of functions, including information collection, research and innovation, information services, international cooperation and exchange and display functions.
Phase 2, Plot B, of the campus, which totals 148,000 square meters near a green park space, consists of two research and development office and laboratory buildings, and a public facility building. As lead designer, LEO A DALY is providing the exterior design for the three buildings, interior design for the buildings’ major public spaces and landscape architecture while WDCE is providing interior design services for the rest of the spaces as well as all engineering work.
LEO A DALY’s design for the research and development office and laboratory buildings, each a five- and nine-story facility, are organized on an east-west pedestrian axis and mirrored in their massing to establish opposite, formal entries linked to internal courtyards at the ground level.
Each sculpted block features facades that convey the dynamic activity within by way of large, diagonal windows. The windows reveal perimeter stairs, which act as impromptu gathering steps with excellent views to the landscape. Central to LEO A DALY’s design concept is taking conventional, internal stairways typically found in research buildings’ central core zones and placing them on the perimeter in which employee brain storming activities may freely flow. This design approach of providing informal interacting zones is currently adopted by leading global research and technology firms whose goal is to support new work lifestyles preferred by younger generations.
The buildings feature fenestration that shades the external glass skin with copper-colored brise-soleil, graduated in color from dark at the bottom to light at the top, to visually ease the building’s mass and suggest an organic quality which links the building to the site. The two buildings are being designed with emphasis on reducing ecological and energy consumption impact. The buildings’ roofs provide sustainable landscape areas and are planted with grasses, annual and perennial materials and include some man-made materials (such as colorful rubber-based walking surfaces). The landscape for both perimeters and courtyards feature sculptural earth forms, fountains, pools, terraces and gardens.
A third, public facilities building is placed adjacent to the research and laboratory buildings in the campus’s central park and signature waterway. Within this building, recreation, food and beverage, light retail and central campus meeting facilities provide a multilevel, public place for both employees and China Mobile visitors. Its architecture is differentiated from the adjacent buildings by the portrayal of careful massing and purposeful sculpting of form, reinforced by diagonal fins which artfully echo the treatment of its neighbors. The cladding, materials and roofing of the facility incorporate a number of sustainable features, and are designed to meet Three Star Green Building standards (equivalent to LEED Platinum criteria), the highest rating for sustainable buildings in China. BD+C
Related Stories
Mass Timber | Apr 25, 2024
Bjarke Ingels Group designs a mass timber cube structure for the University of Kansas
Bjarke Ingels Group (BIG) and executive architect BNIM have unveiled their design for a new mass timber cube structure called the Makers’ KUbe for the University of Kansas School of Architecture & Design. A six-story, 50,000-sf building for learning and collaboration, the light-filled KUbe will house studio and teaching space, 3D-printing and robotic labs, and a ground-level cafe, all organized around a central core.
Sports and Recreational Facilities | Apr 25, 2024
How pools can positively affect communities
Clark Nexsen senior architects Jennifer Heintz and Dorothea Schulz discuss how pools can create jobs, break down barriers, and create opportunities within communities.
Senior Living Design | Apr 24, 2024
Nation's largest Passive House senior living facility completed in Portland, Ore.
Construction of Parkview, a high-rise expansion of a Continuing Care Retirement Community (CCRC) in Portland, Ore., completed recently. The senior living facility is touted as the largest Passive House structure on the West Coast, and the largest Passive House senior living building in the country.
Hotel Facilities | Apr 24, 2024
The U.S. hotel construction market sees record highs in the first quarter of 2024
As seen in the Q1 2024 U.S. Hotel Construction Pipeline Trend Report from Lodging Econometrics (LE), at the end of the first quarter, there are 6,065 projects with 702,990 rooms in the pipeline. This new all-time high represents a 9% year-over-year (YOY) increase in projects and a 7% YOY increase in rooms compared to last year.
Architects | Apr 24, 2024
Shepley Bulfinch appoints new Board of Director: Evelyn Lee, FAIA
Shepley Bulfinch, a national architecture firm announced the appointment of new Board of Director member Evelyn Lee, FAIA as an outside director. With this new appointment, Lucia Quinn has stepped down from the firm’s Board, after serving many years as an outside board advisor and then as an outside director.
ProConnect Events | Apr 23, 2024
5 more ProConnect events scheduled for 2024, including all-new 'AEC Giants'
SGC Horizon present 7 ProConnect events in 2024.
75 Top Building Products | Apr 22, 2024
Enter today! BD+C's 75 Top Building Products for 2024
BD+C editors are now accepting submissions for the annual 75 Top Building Products awards. The winners will be featured in the November/December 2024 issue of Building Design+Construction.
Laboratories | Apr 22, 2024
Why lab designers should aim to ‘speak the language’ of scientists
Learning more about the scientific work being done in the lab gives designers of those spaces an edge, according to Adrian Walters, AIA, LEED AP BD+C, Principal and Director of SMMA's Science & Technology team.
Resiliency | Apr 22, 2024
Controversy erupts in Florida over how homes are being rebuilt after Hurricane Ian
The Federal Emergency Management Agency recently sent a letter to officials in Lee County, Florida alleging that hundreds of homes were rebuilt in violation of the agency’s rules following Hurricane Ian. The letter provoked a sharp backlash as homeowners struggle to rebuild following the devastating 2022 storm that destroyed a large swath of the county.
Mass Timber | Apr 22, 2024
British Columbia changing building code to allow mass timber structures of up to 18 stories
The Canadian Province of British Columbia is updating its building code to expand the use of mass timber in building construction. The code will allow for encapsulated mass-timber construction (EMTC) buildings as tall as 18 stories for residential and office buildings, an increase from the previous 12-story limit.

















