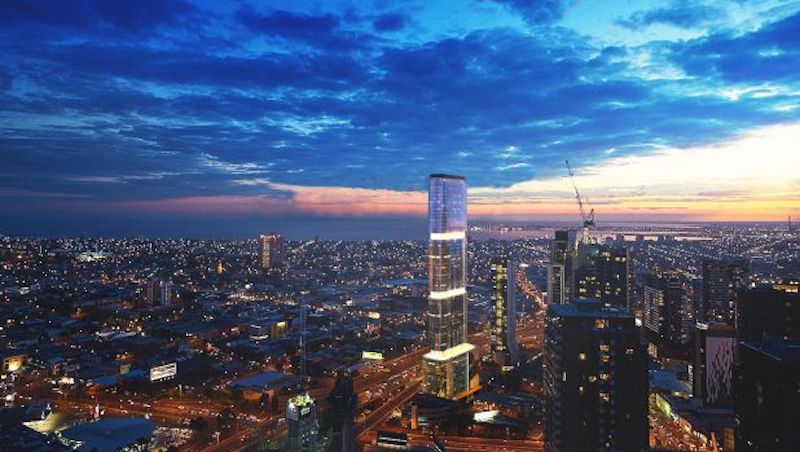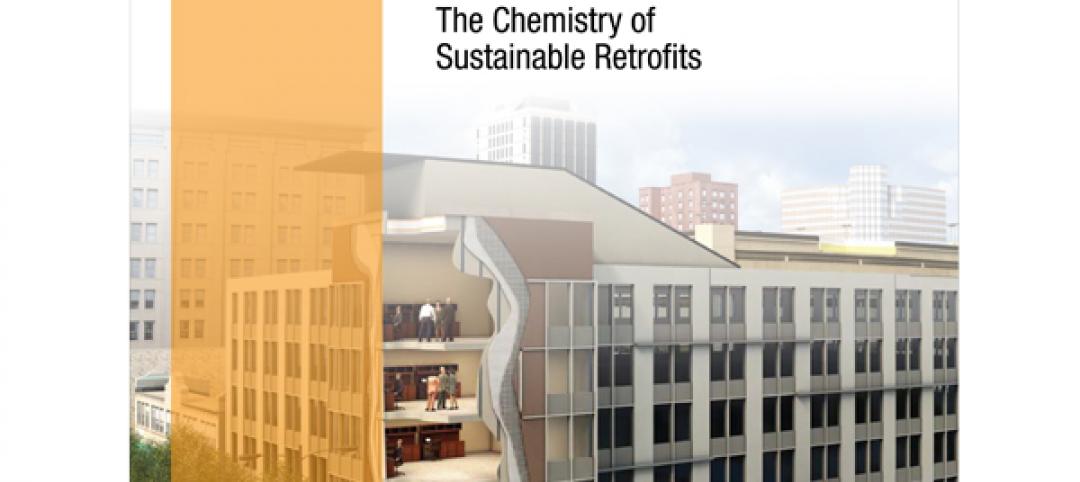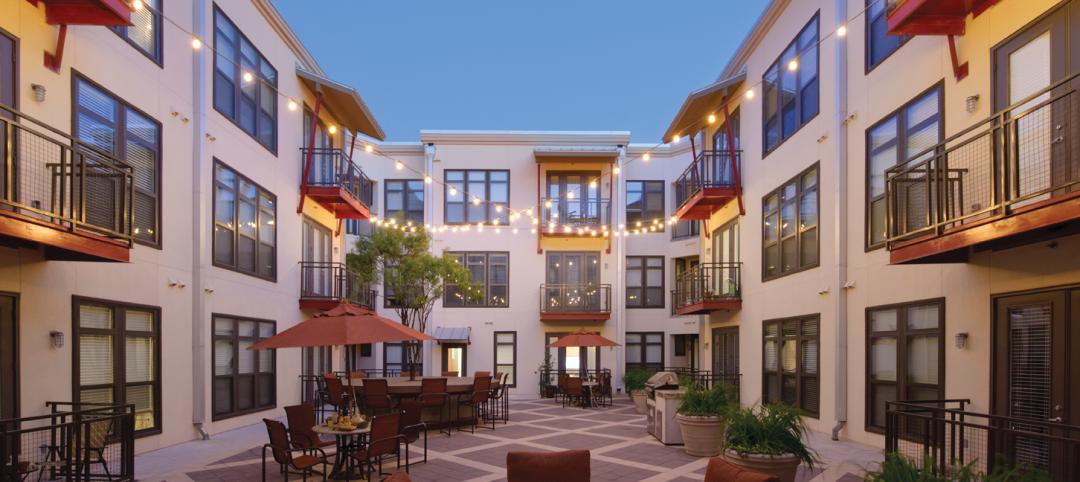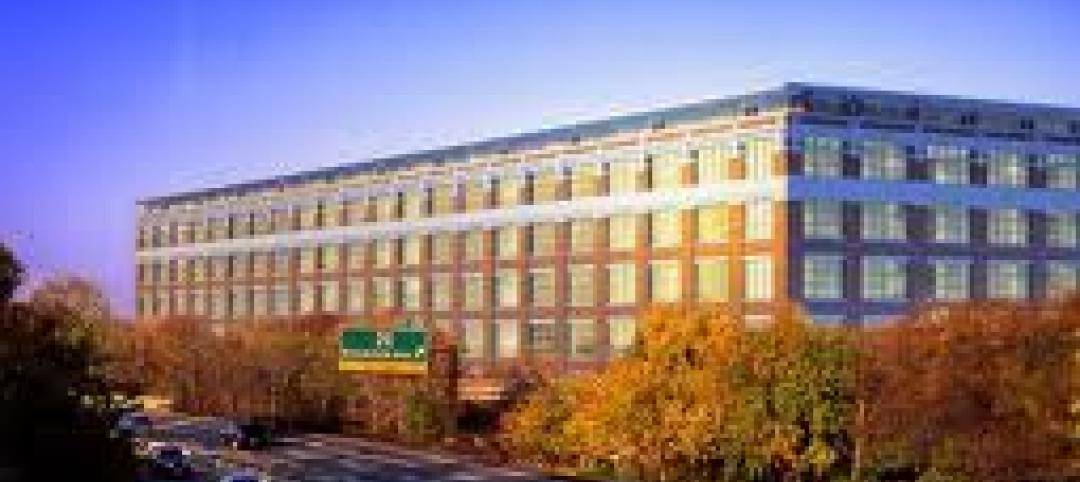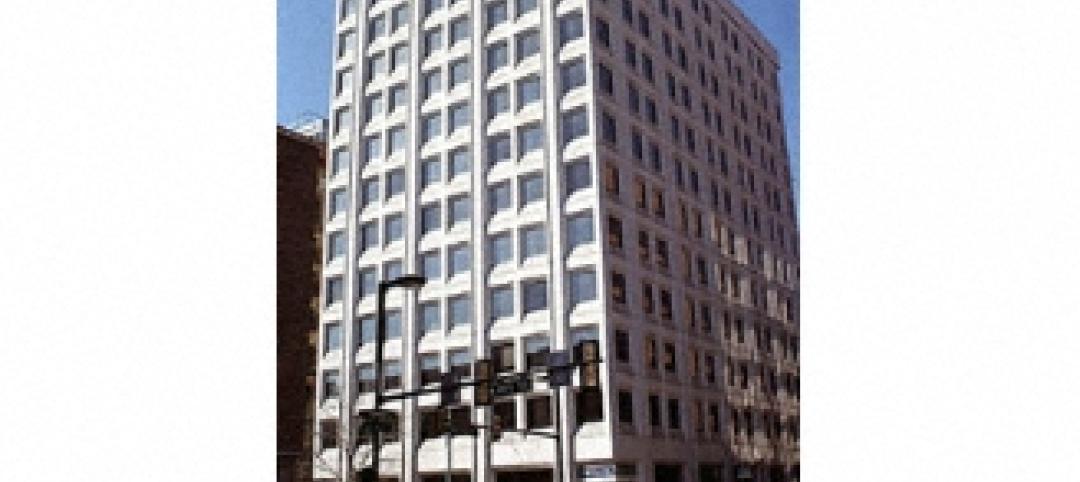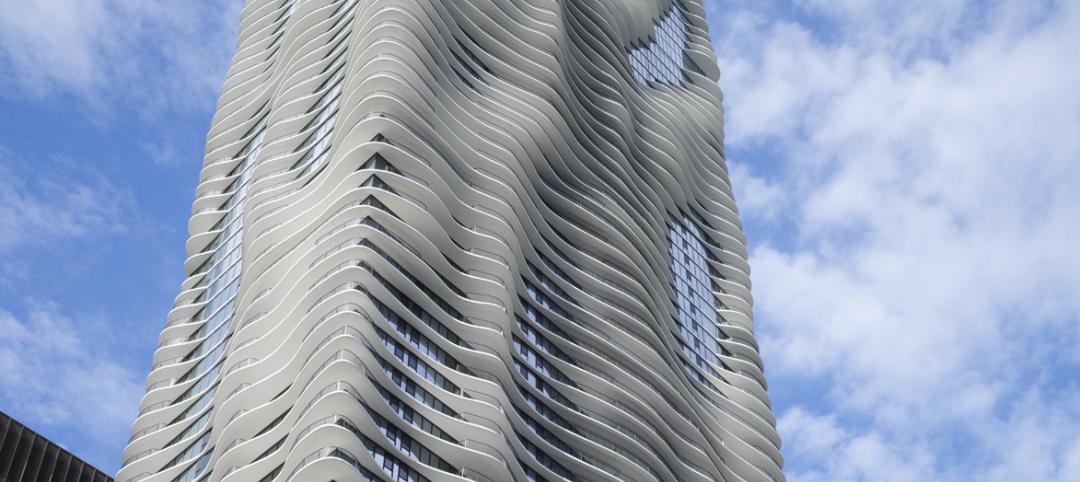While many cities around the United States and around the world are beginning to impose rules and regulations for newly constructed buildings in terms of incorporating solar power systems and panels on the roof, a proposed building in Melbourne is taking things a step further. Sol Invictus Tower, a proposed 60-story, 520-unit residential skyscraper would include solar cells in its façade and store the captured energy in Tesla-like batteries, The Sydney Morning Herald reports.
Compared to putting solar panels on the roof alone, integrating them into the façade would increase the surface area capable of harnessing the sun’s energy by an enormous amount. The ultimate goal is to allow the building to be completely off the grid in terms of electricity; a bit of an ambitious goal, even according to the designers themselves, but one they are pursuing nonetheless.
The high-rise has been designed with a curved exterior meant to capture the sun’s movement from east to west throughout the day. The resulting design is one that is functional, but elegant in terms of aesthetics, as well.
In an effort to get the building to be as self-sufficient as possible in terms of its energy requirements, solar materials are being sourced from China, wind turbines will be fitted on the roof, double-glazed glass will be used, and low-energy LED lighting will be included throughout.
Overall, the façade is expected to include around 3000 sm of solar panels with an additional 300 sm of panels added to the roof. Currently, the design for Sol Invictus Tower would provide more than 50 percent of the tower’s base load power, but technological advances over the next two years, before construction beings, are expected to increase that percentage.
The apartment building will offer a mix of one-, two-, and three-bedroom apartments in addition to public and private amenities such as a childcare center and a medical center.
ICR Property Group is the developer for the project.
Related Stories
| Mar 12, 2012
Improving the performance of existing commercial buildings: the chemistry of sustainable construction
Retrofitting our existing commercial buildings is one of the key steps to overcoming the economic and environmental challenges we face.
| Feb 14, 2012
Thornton Tomasetti names Al Hashimi vice president for its Middle East Operations
Al Hashimi is joining the company to help expand Thornton Tomasetti’s business in the region and support clients locally.
| Feb 8, 2012
World’s tallest solar PV-installation
The solar array is at the elevation of 737 feet, making the building the tallest in the world with a solar PV-installation on its roof.
| Jan 30, 2012
Hollister Construction Services to renovate 30 Montgomery Street in Jersey City, N.J.
Owner Onyx Equities hires firm to oversee comprehensive upgrades of office building.
| Jan 16, 2012
Mid-Continent Tower wins 25 Year Award from AIA Eastern Oklahoma
Designed by Dewberry, iconic tower defines Tulsa’s skyline.
| Jan 4, 2012
Shawmut Design & Construction awarded dorm renovations at Brown University
Construction is scheduled to begin in June 2012, and will be completed by December 2012.
| Jan 3, 2012
Rental Renaissance, The Rebirth of the Apartment Market
Across much of the U.S., apartment rents are rising, vacancy rates are falling. In just about every major urban area, new multifamily rental projects and major renovations are coming online. It may be too soon to pronounce the rental market fully recovered, but the trend is promising.
| Dec 27, 2011
Ground broken for adaptive reuse project
Located on the Garden State Parkway, the master-planned project initially includes the conversion of a 114-year-old, 365,000-square-foot, six-story warehouse building into 361 loft-style apartments, and the creation of a three-level parking facility.
| Dec 21, 2011
BBI key to Philly high-rise renovation
The 200,000 sf building was recently outfitted with a new HVAC system and a state-of-the-art window retrofitting system.
| Dec 19, 2011
Chicago’s Aqua Tower wins international design award
Aqua was named both regional and international winner of the International Property Award as Best Residential High-Rise Development.


