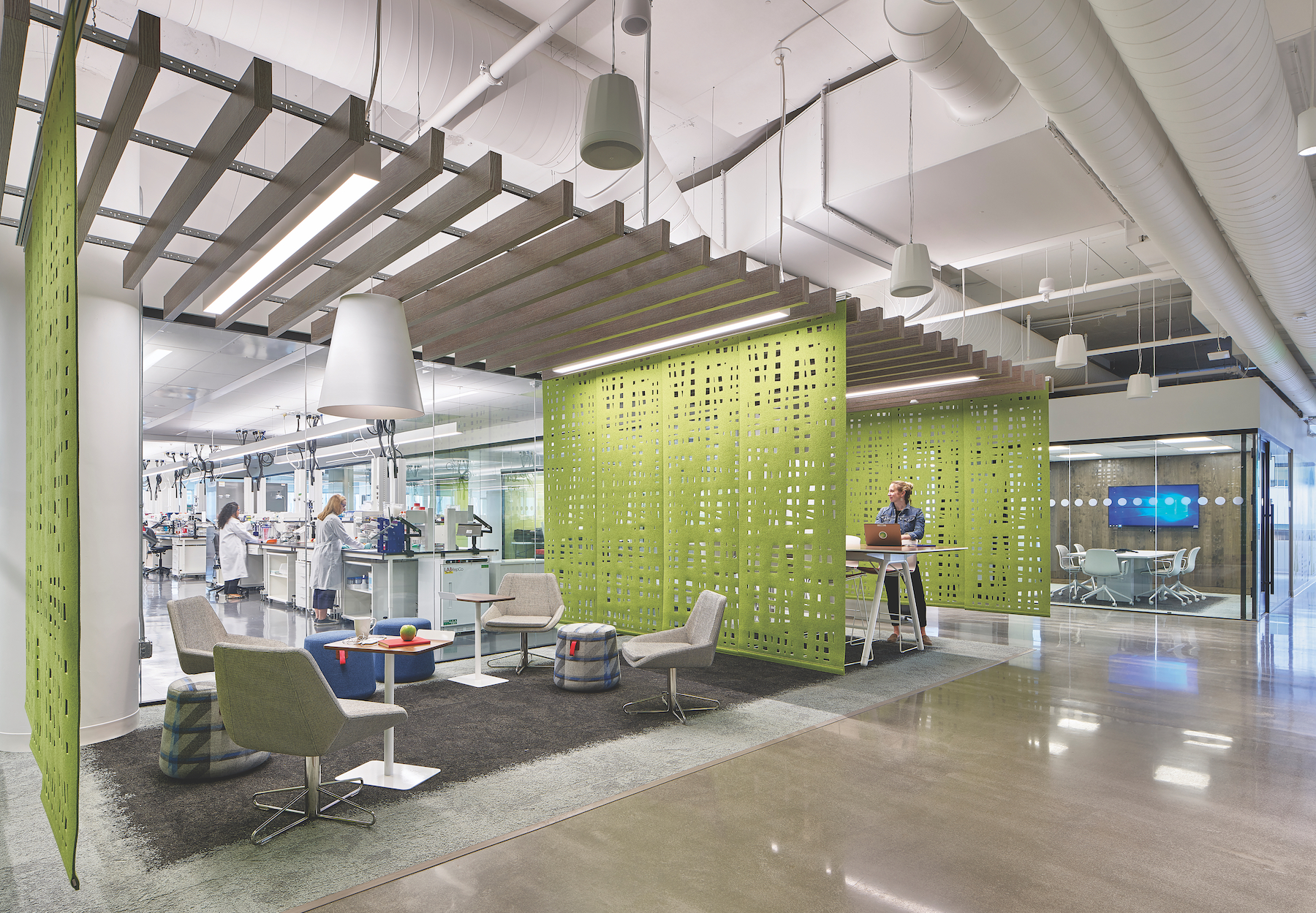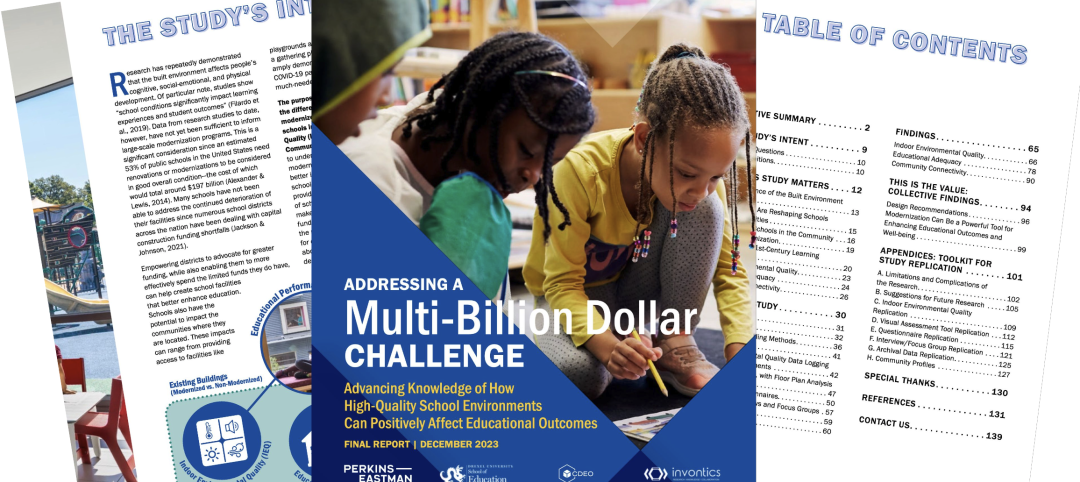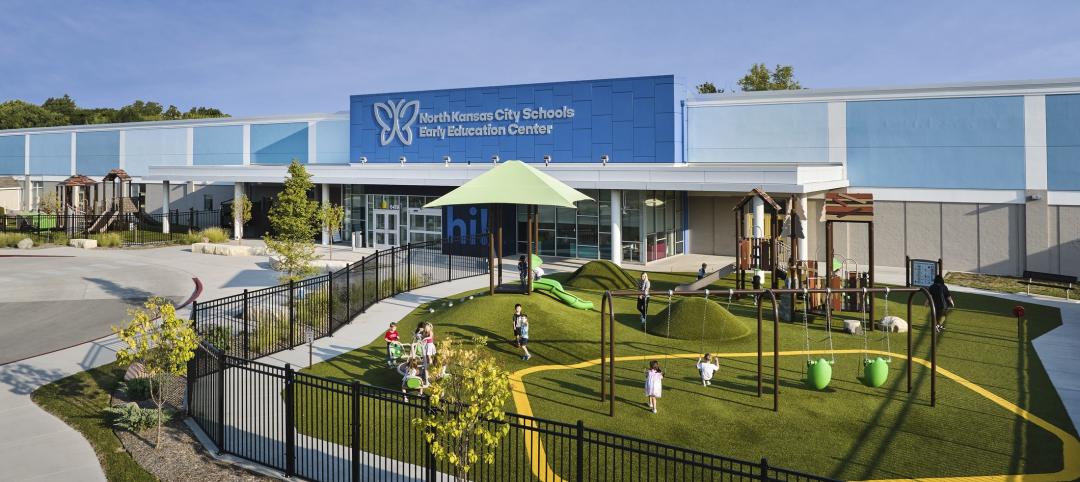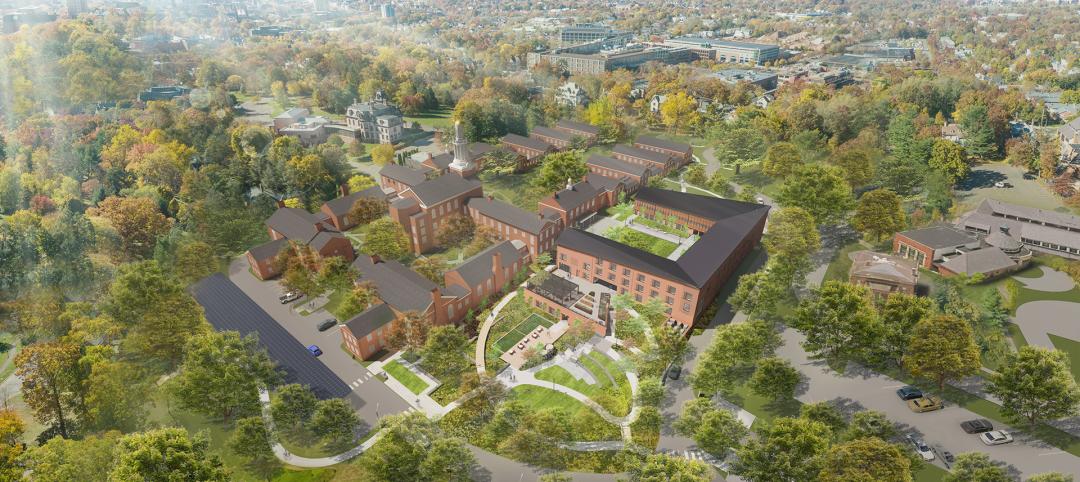Most AEC executives would probably agree with Greg Peele, Skanska’s Executive Vice President for operations in North Carolina and Virginia, who states that 2020 was a year “of remarkable growth and transformation” for the science and technology (S+T) sector.
The coronavirus pandemic triggered a private- and public-sector recommitment to bringing drug production back to the U.S. Firms like SmithGroup and Payette helped clients convert vacant or underutilized offices into life science spaces. The pandemic heightened the urgency for speed to market, especially among midstream pharma and personalized medicine/gene therapy focused clients, says Ed Cordes, Perkins and Will’s Global S+T Practice Leader. Cordes also points to a “doubling down” on research labs in clinical facilities.
The pandemic made virtual project design, coordination, and approvals more expedient and acceptable, say Vanderweil Engineers’ Managing Principals John Saad, LEED AP, and Chad Wisler, PE, LEED AP BD+C. But the health emergency also created delays in the overseas shipments of equipment and materials that can still impact the commissioning and validation processes. “It’s important to identify these critical items early in project procurement, evaluate alternative manufacturers where possible, and create flexibility with the schedule,” warns Brian Garbecki, Vice President with Gilbane Building Company.
RENOVATION, ADAPTIVE REUSE ASCENDING IN SCIENCE AND TECHNOLOGY BUILDING SECTOR
New construction still accounts for the bulk of S+T projects for AEC firms like Vanderweil, McCownGordon Construction, Jacobs, SmithGroup, and Payette.
However, Ellen Sisle, AIA, LEED AP BD+C, Jacobs’ Principal and Global Director of Science and Research, acknowledges that her firm’s ratio of new builds to renovations or adaptive reuse projects varies by location, with adaptive reuse being more prevalent in urban areas with a concentration of biotech, like Cambridge, Mass.
Joe Grosshart, President of Good & Roberts, a design-build affiliate of C.W. Driver Companies, notes that in Southern California, one of the country’s S+T hotbeds, 52% of life-science clients are choosing to repurpose existing buildings rather than build from the ground up. Good & Roberts recently completed a $4 million renovation project in San Diego for the medical device supplier NuVasive that converted a three-story building into a showroom and surgery suite; and a $2 million renovation of an existing 15,000-sf building for Cell Applications, which distributes cell cultures for medical research.
Developer and property manager The RMR Group (https://www.rmrgroup.com/Home/) redeveloped what had been the north campus of Scripps Research Institute for two decades into Muse, a 186,000-sf life sciences space whose three-building campus is owned by Diversified Healthcare Trust. The RMR Group manages this property and expected tenants to start occupying the building by mid-summer of this year.
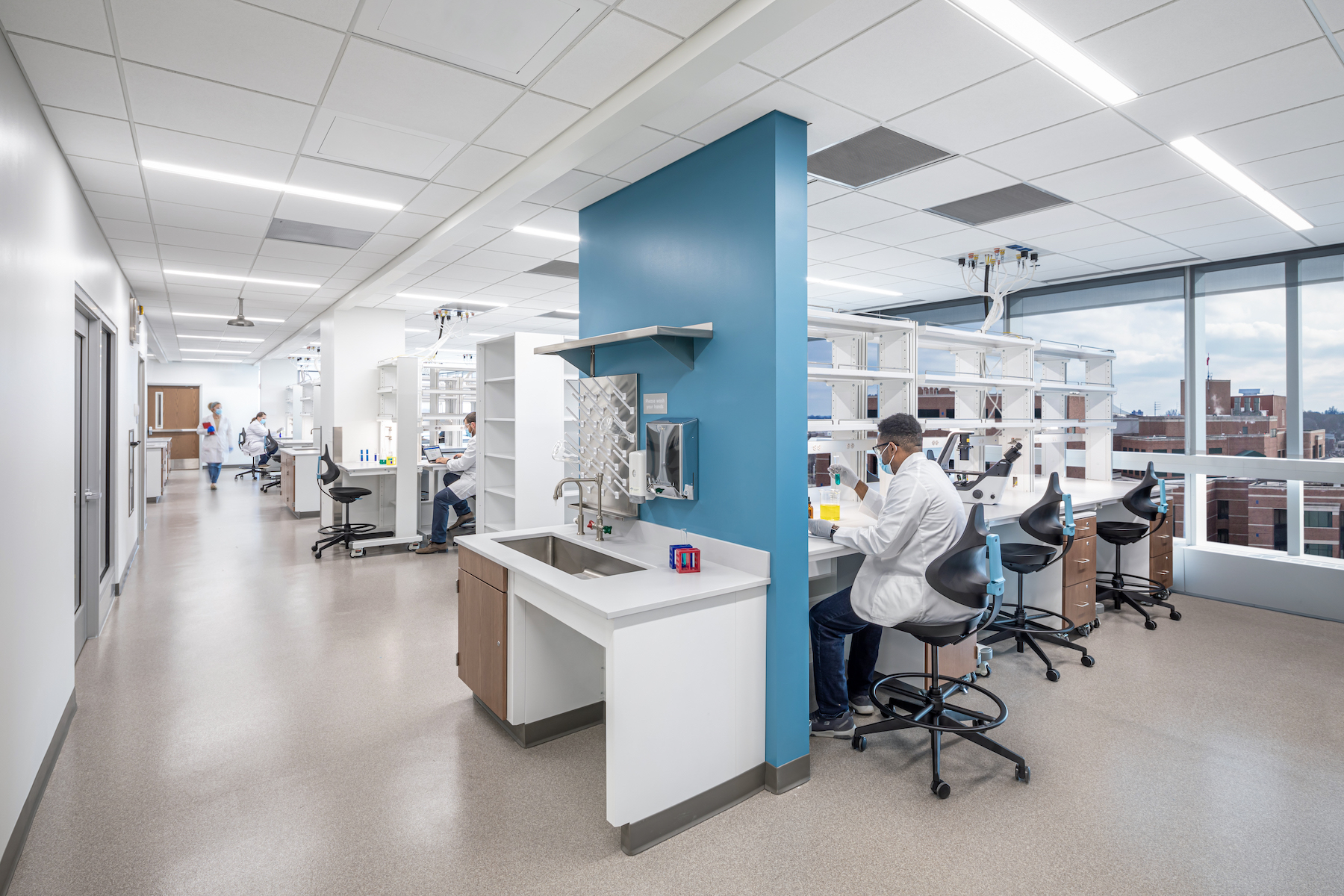
“Functionality is most in demand for life science buildings that need to serve both R&D and business purposes, so providing a mix of modern lab facilities and flexible office space is crucial,” says Chris Bilotto, RMR’s Senior Vice President. Other in-demand features include connection to the outdoors, and food amenities.
Skanska anticipates an uptick in adaptive reuse for S+T projects, too, but this will vary by region and mostly depend on the relative availability of land. When it comes to design changes, Skanska has seen the greatest shifts among its higher ed clients. It recently completed labs for North Carolina State University, Duke University, and a private company in Durham, N.C. “Three different clients with three different designers, and in all three, we saw an increase in the size of the lab benches and the addition of cubicle dividers on the bench offices to support social distancing,” says Peele.
During renovations, it’s not uncommon for tenants’ employees to continue working in the building. AEC firms say they regularly confer with those workers about logistics. The firms also proactively seek occupant input about their projects’ parameters.
Communicating with people who will be using the building “is the heart and soul of our programming and planning,” says Jeffery Talka, AIA, LEED AP, Science + Technology Practice Leader for SLAM. He explains that end users establish area requirements, quality of space, engineering controls, equipment needs, cultural relationships, and safety measures.
“Good science is not just about coordinating utilities and meeting technical demands,” says P&W’s Cordes. “The right environments can attract and retain top talent, support collaboration and innovation, and help improve speed to market.”
The input from end users might be what’s spurred the interest among developers and AEC teams in computational fluid dynamics that optimizes a building’s airflow and personnel comfort. It also goes without saying the conversations with occupants have led to the emphasis on visibility for the interior design of S+T projects.
“Space is a social system,” says Tom Simister, AIA, LEED AP, Payette’s Director of Space Strategies. “The whole point of investing in a science or technology building is to bring people together with specific resources to solve problems. Visibility makes that interaction intuitive and effortless, and enables buildings to showcase innovation and inspire a new generation of scientists.”
Visibility has included minimizing storage above workbenches. Daniel Lacy, Vice President of McCownGordon’s Healthcare and S+T Business Unit, says visibility is also manifested in clients’ requests for “critical” natural light, and for providing the public with opportunities to view a facility’s inner workings. Vanderweil Engineers has been incorporating visual mechanical rooms and interactive control/sustainability data boards into its S+T projects.
Several sources contacted for this article have seen S+T owners move toward digital technologies like artificial intelligence (AI). Skanska’s Peele says AI is improving the operation of clinical trials and enabling remote participation. “Our pharmaceutical clients are also using AI to find sequences and patterns that took much longer to run before.”
P&W’s Cordes observes that as production related to cell and gene therapies becomes more modular and accelerated, AI and automated processes are prevalent. “Some clients have set goals of 100% automation by the end of 2025.”
Related Stories
K-12 Schools | Mar 18, 2024
New study shows connections between K-12 school modernizations, improved test scores, graduation rates
Conducted by Drexel University in conjunction with Perkins Eastman, the research study reveals K-12 school modernizations significantly impact key educational indicators, including test scores, graduation rates, and enrollment over time.
K-12 Schools | Feb 29, 2024
Average age of U.S. school buildings is just under 50 years
The average age of a main instructional school building in the United States is 49 years, according to a survey by the National Center for Education Statistics (NCES). About 38% of schools were built before 1970. Roughly half of the schools surveyed have undergone a major building renovation or addition.
Performing Arts Centers | Feb 27, 2024
Frank Gehry-designed expansion of the Colburn School performing arts center set to break ground
In April, the Colburn School, an institute for music and dance education and performance, will break ground on a 100,000-sf expansion designed by architect Frank Gehry. Located in downtown Los Angeles, the performing arts center will join the neighboring Walt Disney Concert Hall and The Grand by Gehry, forming the largest concentration of Gehry-designed buildings in the world.
Construction Costs | Feb 22, 2024
K-12 school construction costs for 2024
Data from Gordian breaks down the average cost per square foot for four different types of K-12 school buildings (elementary schools, junior high schools, high schools, and vocational schools) across 10 U.S. cities.
K-12 Schools | Feb 13, 2024
K-12 school design trends for 2024: health, wellness, net zero energy
K-12 school sector experts are seeing “healthiness” for schools expand beyond air quality or the ease of cleaning interior surfaces. In this post-Covid era, “healthy” and “wellness” are intersecting expectations that, for many school districts, encompass the physical and mental wellbeing of students and teachers, greater access to outdoor spaces for play and learning, and the school’s connection to its community as a hub and resource.
K-12 Schools | Jan 25, 2024
Video: Research-based design for K-12 schools
Two experts from national architecture firm PBK discuss how behavioral research is benefiting the design of K-12 schools in Texas, Florida, and other states. Dan Boggio, AIA, LEED AP, NCARB, Founder & Executive Chair, PBK, and Melissa Turnbaugh, AIA, NCARB, Partner & National Education & Innovation Leader, PBK, speak with Robert Cassidy, Executive Editor, Building Design+Construction.
Industry Research | Jan 23, 2024
Leading economists forecast 4% growth in construction spending for nonresidential buildings in 2024
Spending on nonresidential buildings will see a modest 4% increase in 2024, after increasing by more than 20% last year according to The American Institute of Architects’ latest Consensus Construction Forecast. The pace will slow to just over 1% growth in 2025, a marked difference from the strong performance in 2023.
Sponsored | BD+C University Course | Jan 17, 2024
Waterproofing deep foundations for new construction
This continuing education course, by Walter P Moore's Amos Chan, P.E., BECxP, CxA+BE, covers design considerations for below-grade waterproofing for new construction, the types of below-grade systems available, and specific concerns associated with waterproofing deep foundations.
K-12 Schools | Jan 8, 2024
Video: Learn how DLR Group converted two big-box stores into an early education center
Learn how the North Kansas City (Mo.) School District and DLR Group adapted two big-box stores into a 115,000-sf early education center offering services for children with special needs.
University Buildings | Dec 8, 2023
Yale University breaks ground on nation's largest Living Building student housing complex
A groundbreaking on Oct. 11 kicked off a project aiming to construct the largest Living Building Challenge-certified residence on a university campus. The Living Village, a 45,000 sf home for Yale University Divinity School graduate students, “will make an ecological statement about the need to build in harmony with the natural world while training students to become ‘apostles of the environment’,” according to Bruner/Cott, which is leading the design team that includes Höweler + Yoon Architecture and Andropogon Associates.


